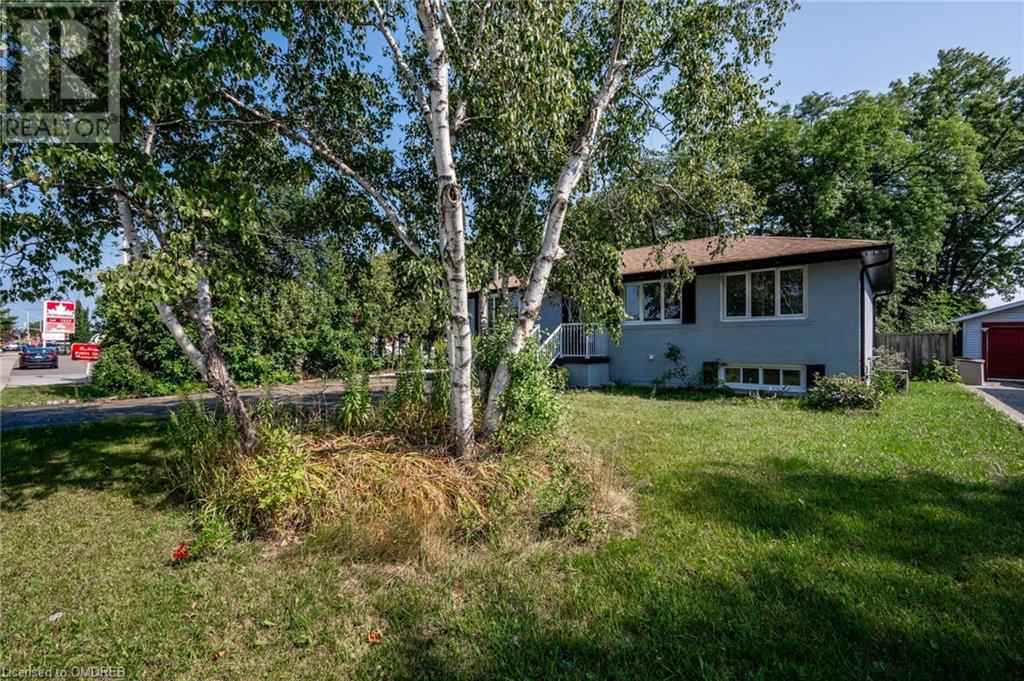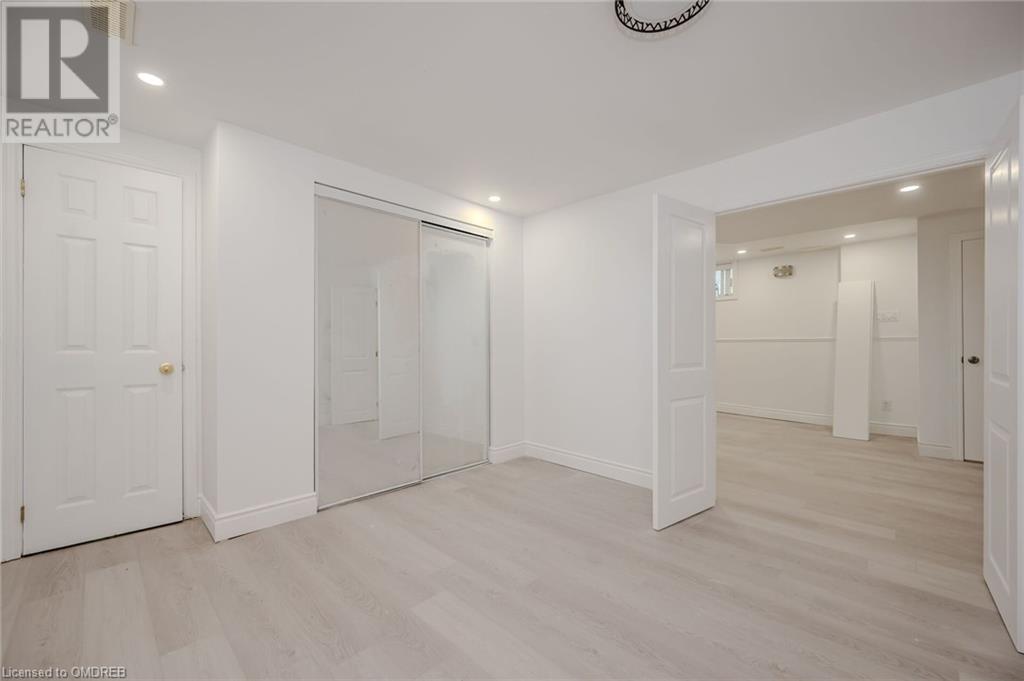575 Third Line Unit# B Oakville, Ontario L6L 4A8
$3,700 MonthlyInsurance
Freshly renovated rental apartment! Discover an exceptional basement apartment nestled in the heart of Oakville, where charm meets modern comfort. This inviting bungalow charms with its soft blue-gray exterior and class black shutters, offering timeless curb appeal. Inside, the bright and spacious apartment boasts oversized windows that flood the space with natural light, along with brand new laminate flooring throughout. The expansive living and dining area creates the perfect backdrop for both relaxation and entertaining. Completing the living space is a kitchen, three bedrooms, a spa-inspired three-piece bathroom, in-suite laundry with a stacked washer and dryer, and a shared outdoor sunroom. Outside, the private back yard provides a shared space for lounging or outdoor gatherings. Plus, parking is hassle-free with two driveway spaces. Whether you are a family, couple, or urban professional, this rental offers the perfect blend of style and practicality. Adding to its appeal is the unbeatable location, close to parks, schools, Bronte GO Station, major highways, South Oakville Centre shopping, Queen Elizabeth Park Community and Cultural Centre, and the picturesque shores of Bronte Harbour and the lake. Don’t miss out on this fantastic rental opportunity! (id:50886)
Property Details
| MLS® Number | 40617778 |
| Property Type | Single Family |
| AmenitiesNearBy | Golf Nearby, Park, Place Of Worship, Playground, Public Transit, Schools, Shopping |
| CommunityFeatures | Community Centre |
| EquipmentType | Water Heater |
| Features | Paved Driveway |
| ParkingSpaceTotal | 2 |
| RentalEquipmentType | Water Heater |
Building
| BathroomTotal | 1 |
| BedroomsBelowGround | 3 |
| BedroomsTotal | 3 |
| Appliances | Dryer, Refrigerator, Stove, Washer, Hood Fan |
| ArchitecturalStyle | Bungalow |
| BasementDevelopment | Finished |
| BasementType | Full (finished) |
| ConstructedDate | 1958 |
| ConstructionStyleAttachment | Detached |
| CoolingType | Central Air Conditioning |
| ExteriorFinish | Brick |
| HeatingFuel | Natural Gas |
| HeatingType | Forced Air |
| StoriesTotal | 1 |
| SizeInterior | 950 Sqft |
| Type | House |
| UtilityWater | Municipal Water |
Land
| AccessType | Highway Nearby |
| Acreage | No |
| LandAmenities | Golf Nearby, Park, Place Of Worship, Playground, Public Transit, Schools, Shopping |
| Sewer | Municipal Sewage System |
| SizeDepth | 120 Ft |
| SizeFrontage | 60 Ft |
| SizeIrregular | 0.18 |
| SizeTotal | 0.18 Ac|under 1/2 Acre |
| SizeTotalText | 0.18 Ac|under 1/2 Acre |
| ZoningDescription | Rl3-0 |
Rooms
| Level | Type | Length | Width | Dimensions |
|---|---|---|---|---|
| Basement | 3pc Bathroom | Measurements not available | ||
| Basement | Bedroom | 9'8'' x 9'8'' | ||
| Basement | Bedroom | 11'1'' x 10'2'' | ||
| Basement | Primary Bedroom | 11'2'' x 10'2'' | ||
| Basement | Kitchen | 7'0'' x 9'0'' | ||
| Basement | Living Room/dining Room | Measurements not available |
https://www.realtor.ca/real-estate/27339552/575-third-line-unit-b-oakville
Interested?
Contact us for more information
Dan Cooper
Broker
251 North Service Rd W
Oakville, Ontario L6M 3E7
Kathy Wood
Salesperson
251 North Service Rd W
Oakville, Ontario L6M 3E7















































