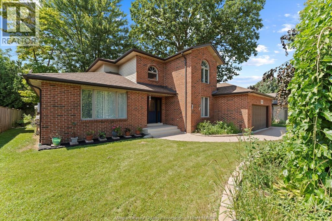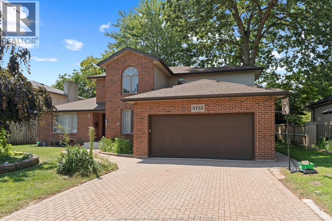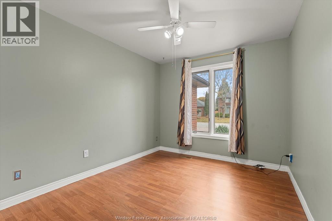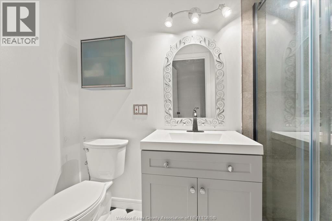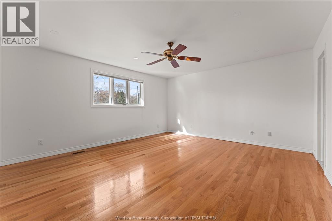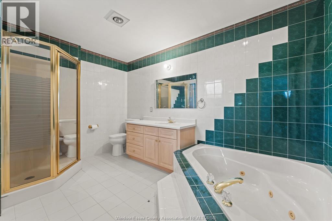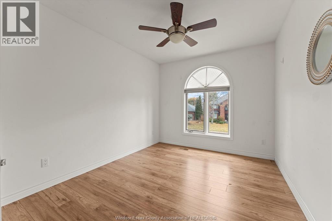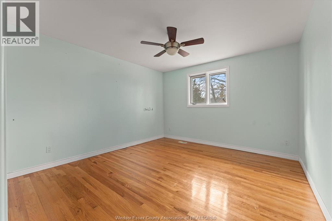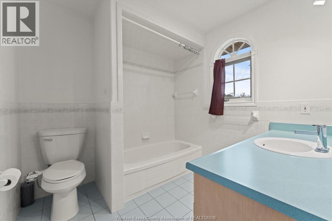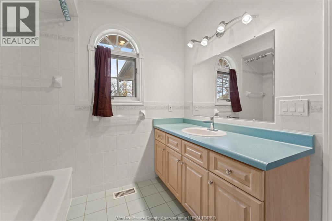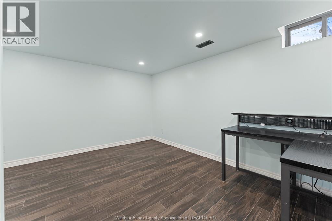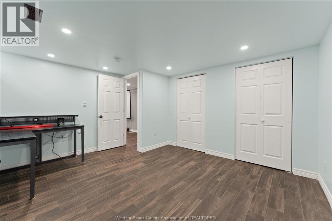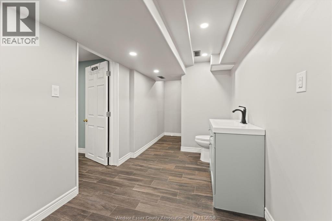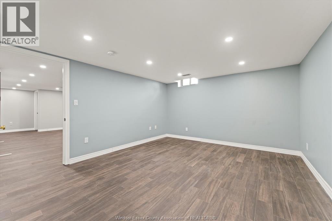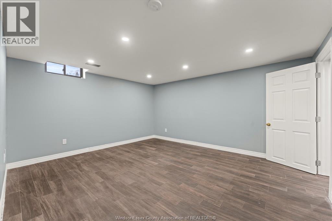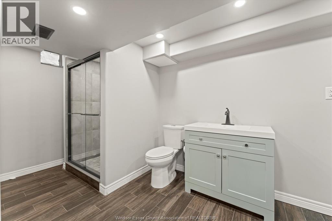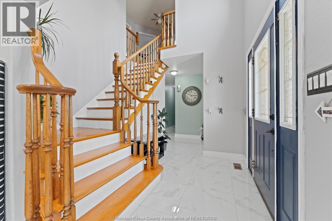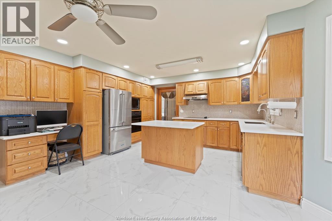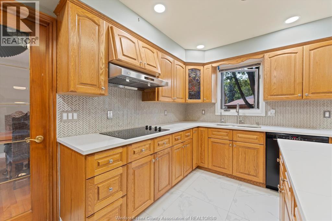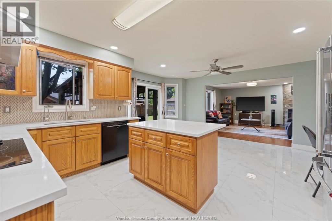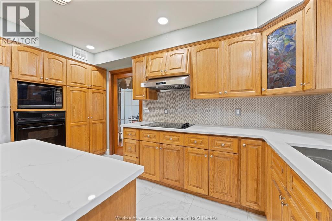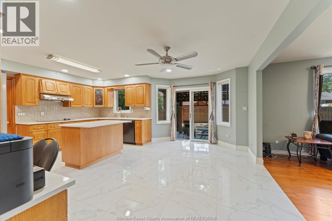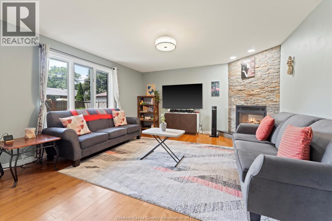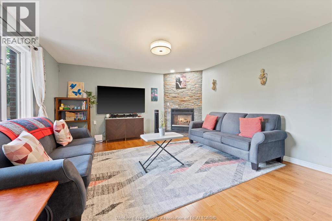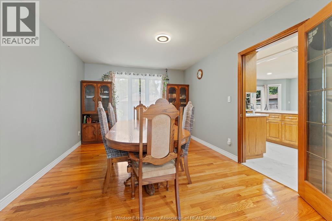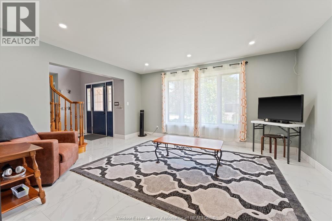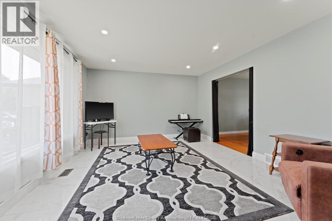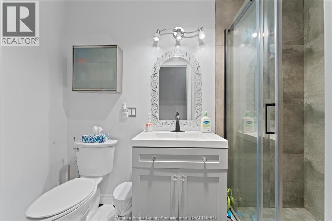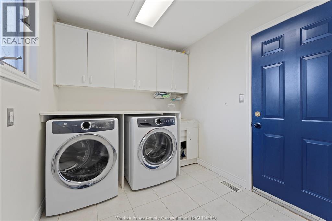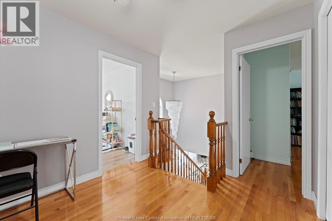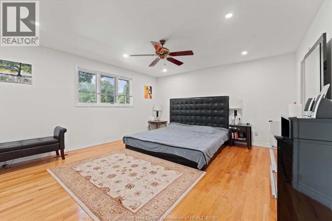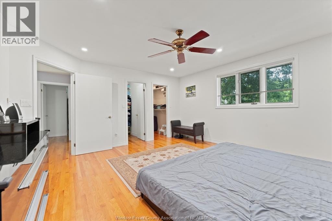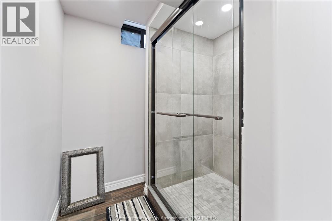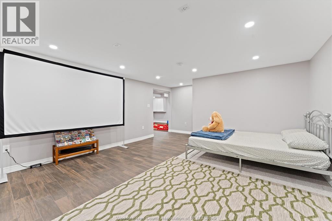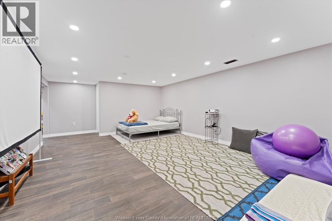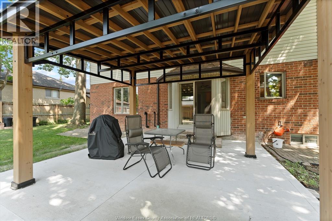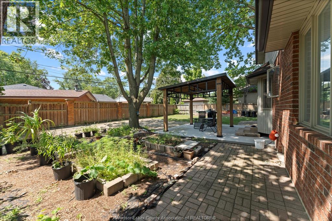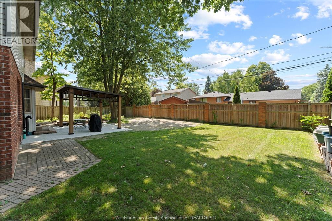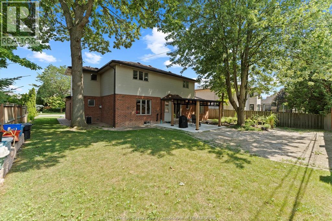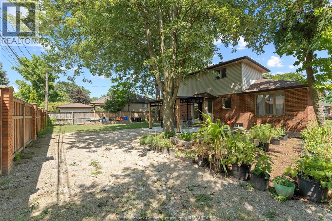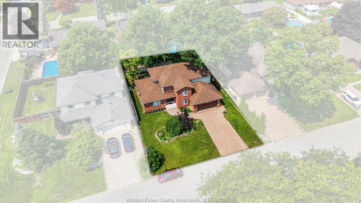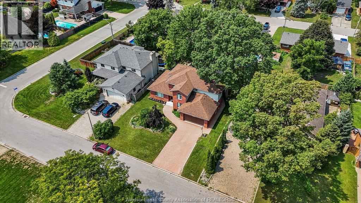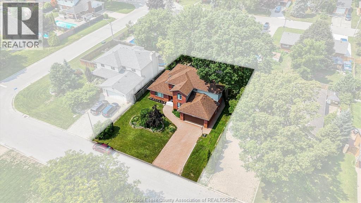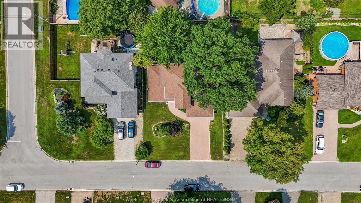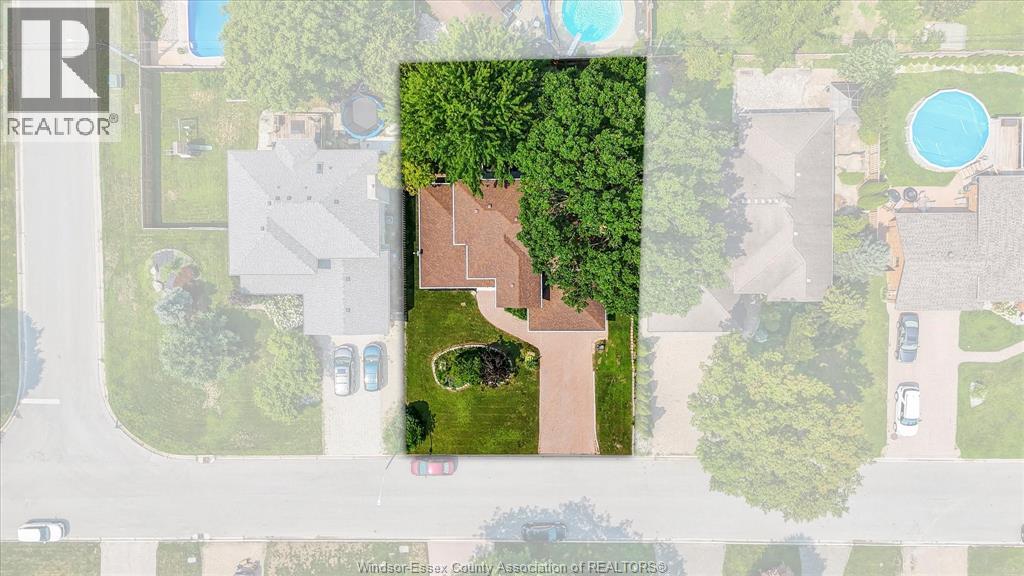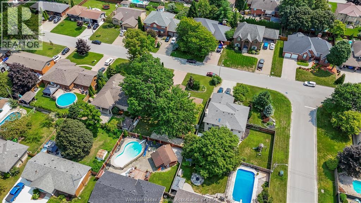5753 Bishop Street Lasalle, Ontario N9H 1N8
$989,000
Beautifully updated Large Multi generational home features 4 plus 2 bedroom, 4 bath, 2-storey home with approx 4,000SF of living space. Featuring a main floor bedroom, renovated 3pc Bath(2025)ideal for guests or multi-generational living. Upgrades 2025 Paint, kitchen & living room Flooring, quartz countertops & backsplash, backyard gazebo great for outdoor entertaining. Sump pump w/battery backup (2022), washer, dryer, fridge (2020), stove (2025), front & back porches (2025), doors & trim painted (2025). Move-in ready for a large family. Conveniently located minutes from a great school district shopping, parks, major highways, and the Detroit border. Contact agent for more info & to book a private Viewing! (id:50886)
Property Details
| MLS® Number | 25028819 |
| Property Type | Single Family |
| Features | Double Width Or More Driveway, Front Driveway, Interlocking Driveway |
Building
| Bathroom Total | 4 |
| Bedrooms Above Ground | 4 |
| Bedrooms Below Ground | 2 |
| Bedrooms Total | 6 |
| Appliances | Central Vacuum, Dishwasher, Dryer, Refrigerator, Stove |
| Constructed Date | 1995 |
| Construction Style Attachment | Detached |
| Cooling Type | Central Air Conditioning |
| Exterior Finish | Brick |
| Fireplace Fuel | Gas |
| Fireplace Present | Yes |
| Fireplace Type | Direct Vent |
| Flooring Type | Ceramic/porcelain, Hardwood, Marble |
| Foundation Type | Block |
| Heating Fuel | Natural Gas |
| Heating Type | Forced Air, Furnace |
| Stories Total | 2 |
| Type | House |
Parking
| Attached Garage | |
| Garage | |
| Inside Entry |
Land
| Acreage | No |
| Fence Type | Fence |
| Landscape Features | Landscaped |
| Size Irregular | 75.2 X 110 |
| Size Total Text | 75.2 X 110 |
| Zoning Description | Res |
Rooms
| Level | Type | Length | Width | Dimensions |
|---|---|---|---|---|
| Second Level | 5pc Ensuite Bath | Measurements not available | ||
| Second Level | 3pc Bathroom | Measurements not available | ||
| Second Level | Bedroom | Measurements not available | ||
| Second Level | Bedroom | Measurements not available | ||
| Second Level | Bedroom | Measurements not available | ||
| Second Level | Primary Bedroom | Measurements not available | ||
| Basement | 3pc Bathroom | Measurements not available | ||
| Basement | Bedroom | Measurements not available | ||
| Basement | Bedroom | Measurements not available | ||
| Basement | Utility Room | Measurements not available | ||
| Basement | Family Room | Measurements not available | ||
| Basement | Games Room | Measurements not available | ||
| Main Level | 3pc Bathroom | Measurements not available | ||
| Main Level | Family Room/fireplace | Measurements not available | ||
| Main Level | Bedroom | Measurements not available | ||
| Main Level | Living Room | Measurements not available | ||
| Main Level | Laundry Room | Measurements not available | ||
| Main Level | Kitchen | Measurements not available | ||
| Main Level | Dining Room | Measurements not available | ||
| Main Level | Foyer | Measurements not available |
https://www.realtor.ca/real-estate/29103589/5753-bishop-street-lasalle
Contact Us
Contact us for more information
Joe Fallea
REALTOR®
joefallea.com/
www.facebook.com/joefallea
www.linkedin.com/in/joe-fallea-53737969
x.com/JoeFallea
www.instagram.com/joe_fallea/
www.youtube.com/@TeamFalleaRealEstateGroup
3070 Jefferson Boulevard
Windsor, Ontario N8T 3G9
(226) 788-9966
Paul Marini
Sales Person
3070 Jefferson Boulevard
Windsor, Ontario N8T 3G9
(226) 788-9966

