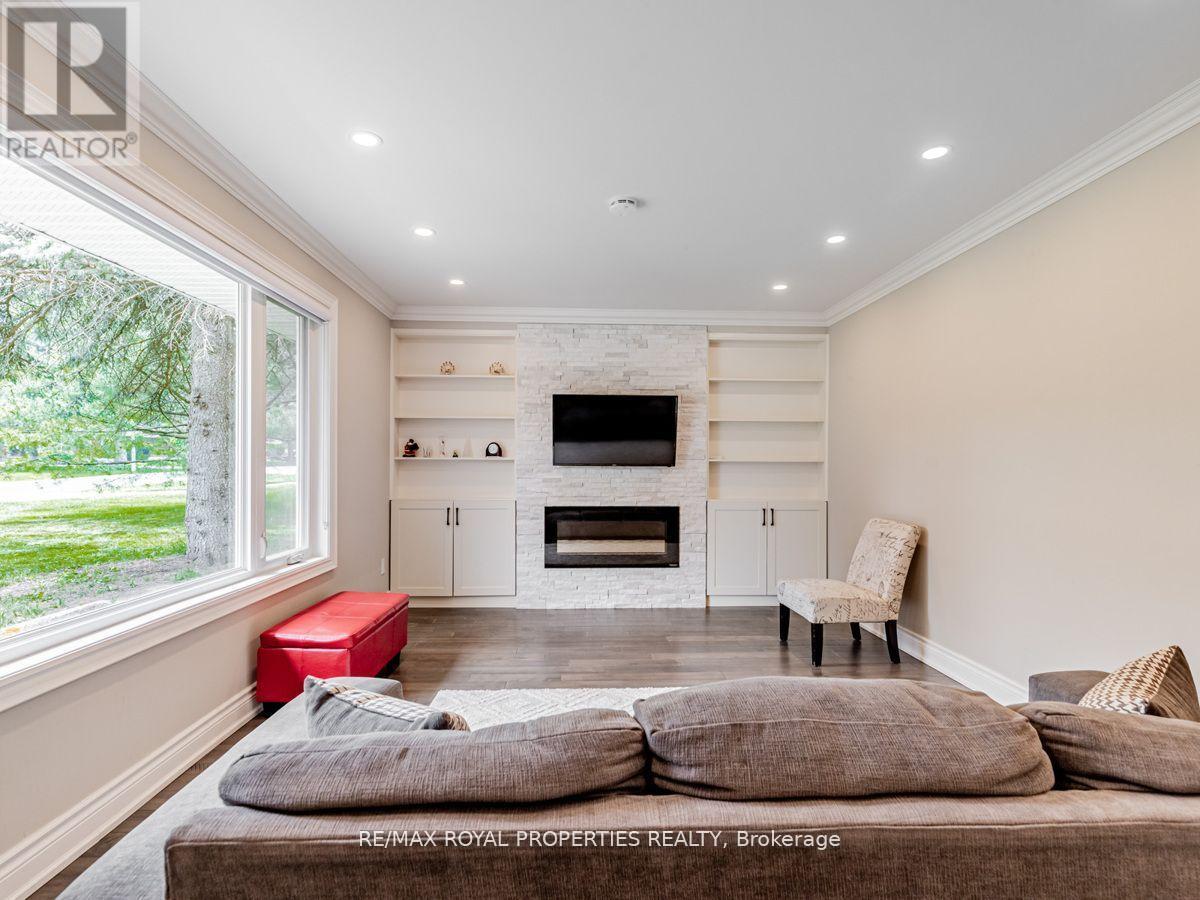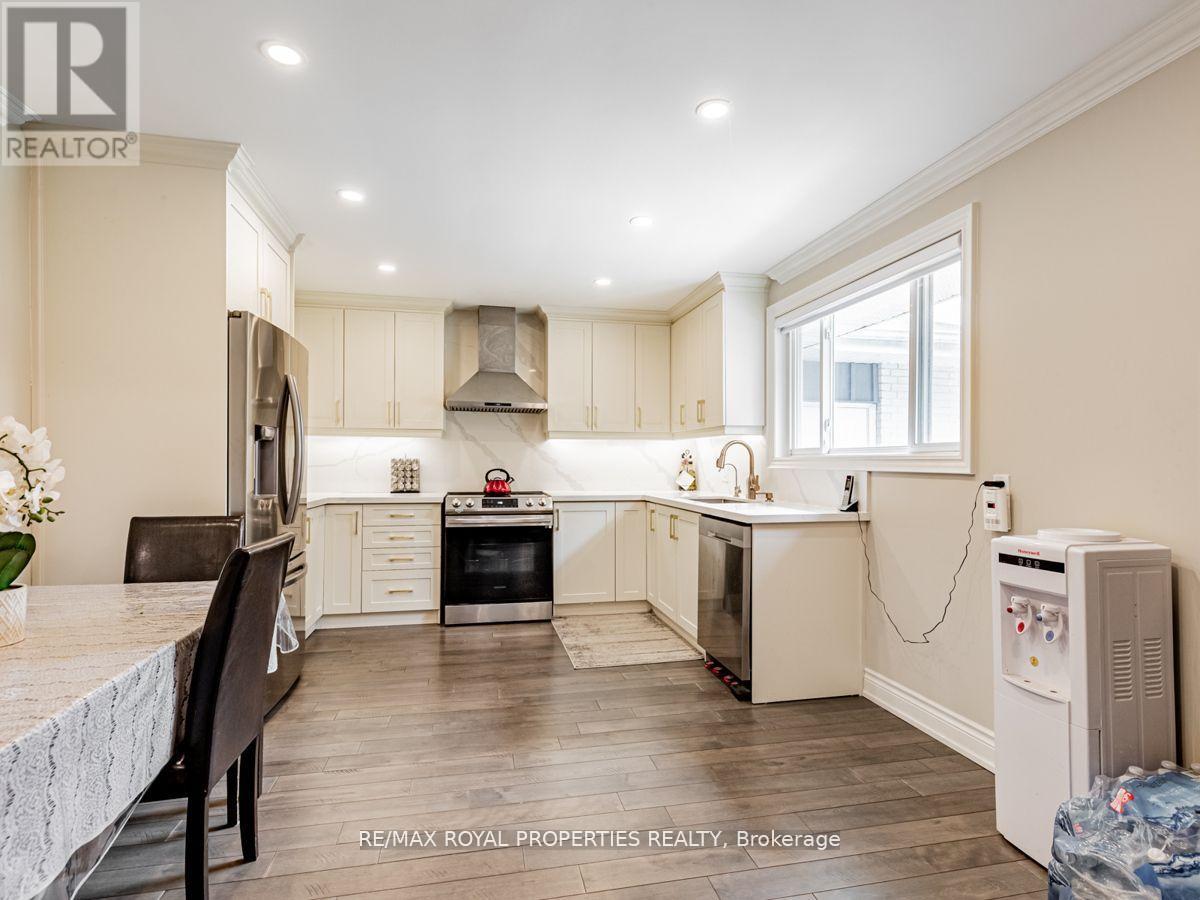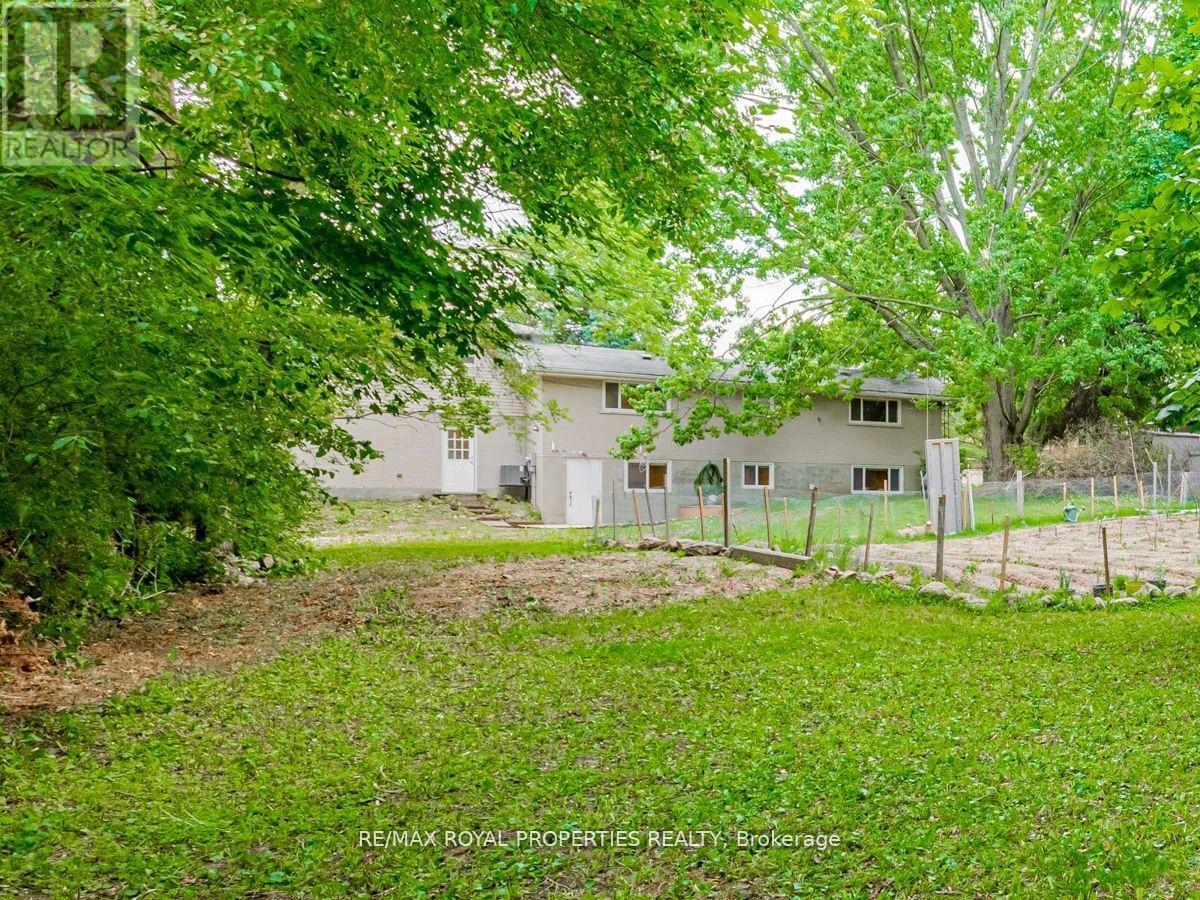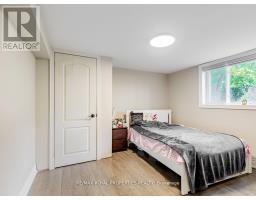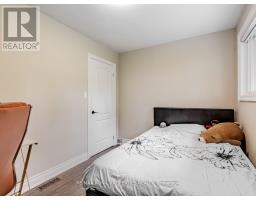576 Bickle Drive Oshawa, Ontario L1L 1A9
$1,199,900
Don't Miss This Opportunity To Own This Magnificent Country Home In The City Oshawa & Whitby Border, With Huge Tree Lot 100 Feet By 214 Feet. Modernized Renovation Less Than Few Years, Newer Hardwood Floor, Newer Pot Lights, Newer Kitchen With Stainless Steel Appliance & Granite Countertop, Newer 3 Full Washrooms, Newer Natural Gas Furnace, Newer A/C, Newer Water Filter System, Newer All Electric Light Fixtures, Newer All Window Coverings And 200 Amp Service. Separate Entrance To One Bedroom Apartment. Enjoy Country Living While Being Only A Few Short Minutes From HWY 407 & 412, Schools, UOIT, Amazon, Shopping, Restaurants, Golf. Soon To Developed Oshawa Recreation Centre With Sports Fields, Library & Senior's Center. City Services & More Developments Coming In The Neighborhood. **** EXTRAS **** 2 Stove, 2 Fridges, B/I Dishwasher, 2 Washer & Dryer, All Electric Light Fixtures, All Window Covers, Garage Door Opener (id:50886)
Property Details
| MLS® Number | E9370914 |
| Property Type | Single Family |
| Community Name | Northwood |
| Features | In-law Suite |
| ParkingSpaceTotal | 6 |
Building
| BathroomTotal | 3 |
| BedroomsAboveGround | 4 |
| BedroomsBelowGround | 1 |
| BedroomsTotal | 5 |
| BasementDevelopment | Finished |
| BasementFeatures | Separate Entrance, Walk Out |
| BasementType | N/a (finished) |
| ConstructionStyleAttachment | Detached |
| ConstructionStyleSplitLevel | Backsplit |
| CoolingType | Central Air Conditioning |
| ExteriorFinish | Aluminum Siding, Brick |
| FireplacePresent | Yes |
| FlooringType | Hardwood, Laminate |
| FoundationType | Concrete |
| HeatingFuel | Natural Gas |
| HeatingType | Forced Air |
| Type | House |
Parking
| Attached Garage |
Land
| Acreage | No |
| Sewer | Septic System |
| SizeDepth | 214 Ft |
| SizeFrontage | 100 Ft |
| SizeIrregular | 100 X 214 Ft |
| SizeTotalText | 100 X 214 Ft|1/2 - 1.99 Acres |
Rooms
| Level | Type | Length | Width | Dimensions |
|---|---|---|---|---|
| Second Level | Bedroom 3 | 5.2 m | 3.4 m | 5.2 m x 3.4 m |
| Second Level | Bedroom 4 | 3.3 m | 3.2 m | 3.3 m x 3.2 m |
| Lower Level | Family Room | 4.4 m | 3.4 m | 4.4 m x 3.4 m |
| Lower Level | Bedroom | 4.4 m | 3.3 m | 4.4 m x 3.3 m |
| Main Level | Living Room | 5.6 m | 3.55 m | 5.6 m x 3.55 m |
| Main Level | Dining Room | 5.6 m | 3.55 m | 5.6 m x 3.55 m |
| Main Level | Kitchen | 4.56 m | 3.53 m | 4.56 m x 3.53 m |
| Upper Level | Primary Bedroom | 4.55 m | 3.55 m | 4.55 m x 3.55 m |
| Upper Level | Bedroom 2 | 3.5 m | 2.75 m | 3.5 m x 2.75 m |
https://www.realtor.ca/real-estate/27475033/576-bickle-drive-oshawa-northwood-northwood
Interested?
Contact us for more information
Thushi Thurairajah
Salesperson
1801 Harwood Ave N. Unit 5
Ajax, Ontario L1T 0K8
Ram Anandappa
Broker
1801 Harwood Ave N. Unit 5
Ajax, Ontario L1T 0K8






