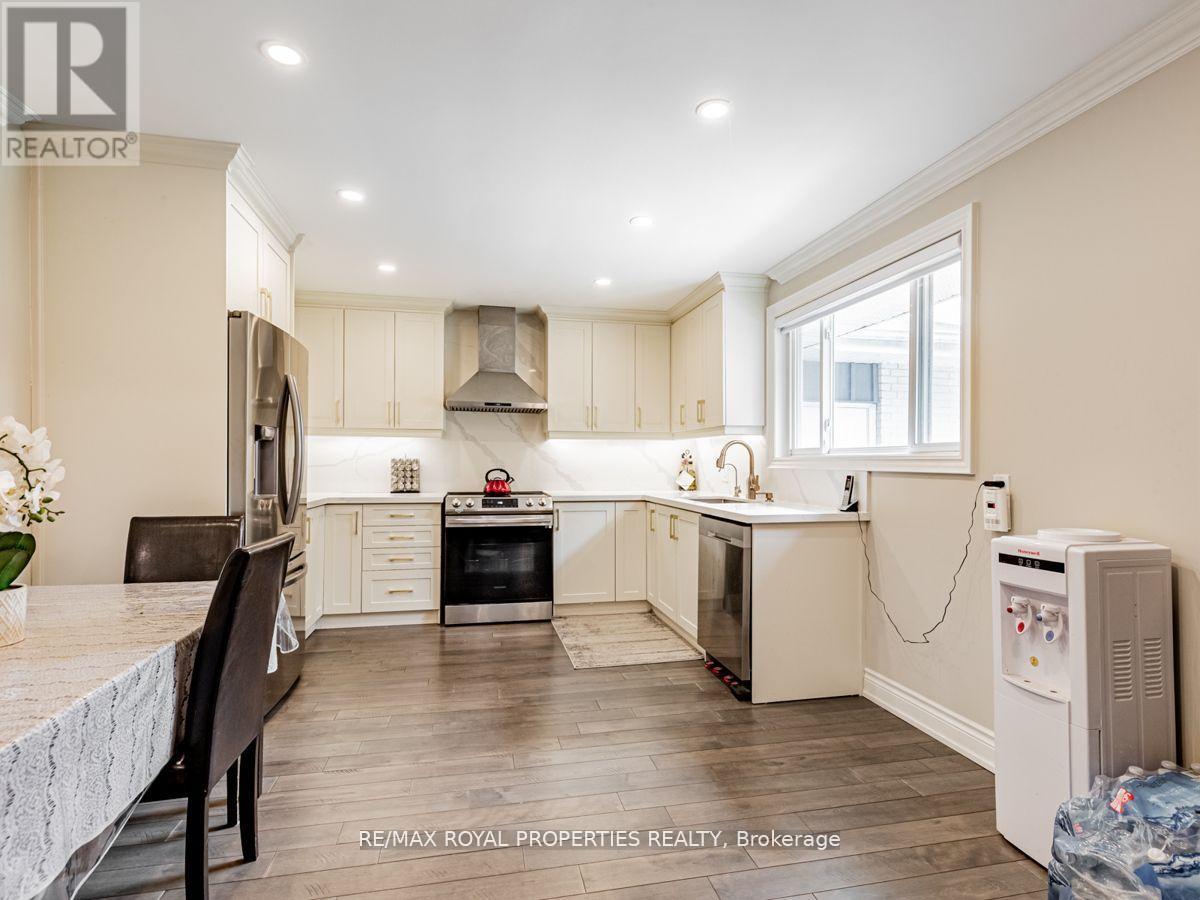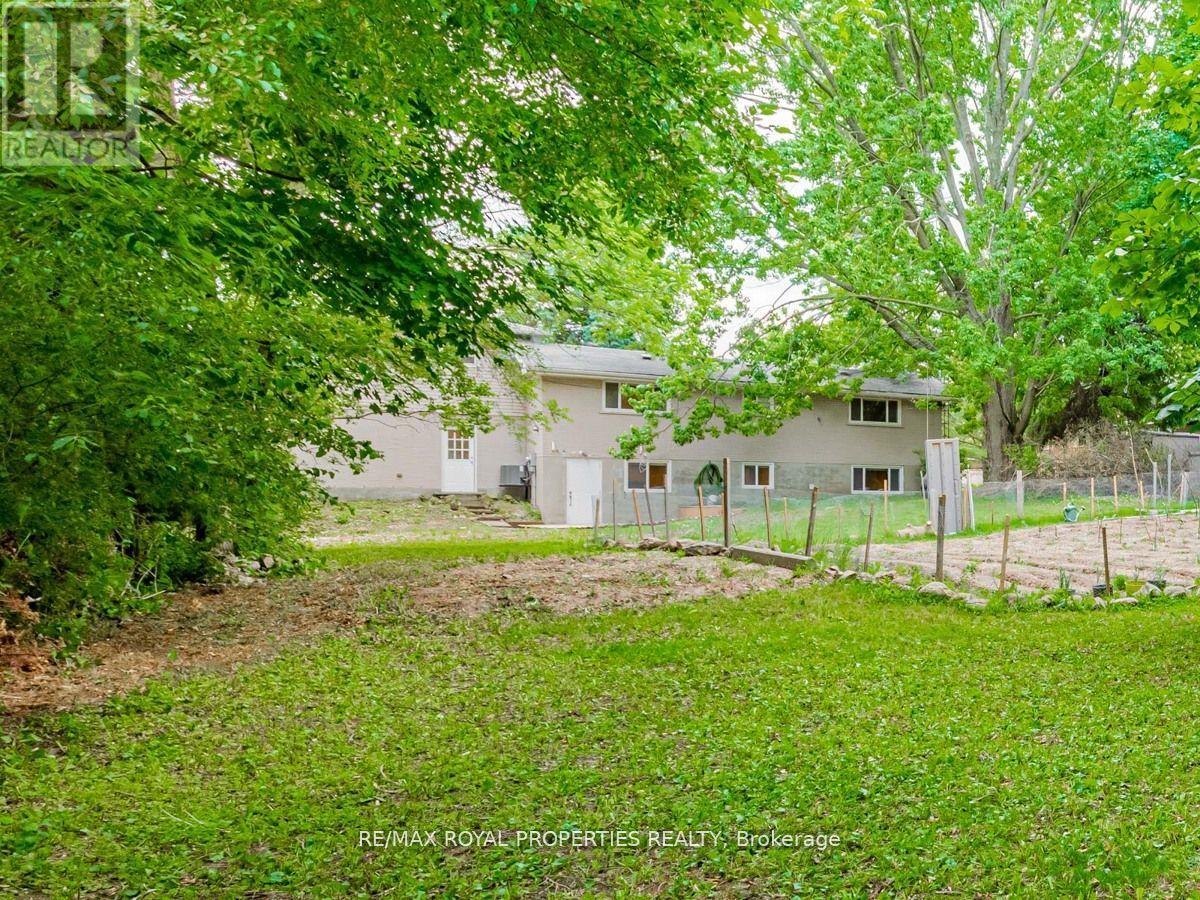576 Bickle Drive Oshawa, Ontario L1L 1A9
$3,300 Monthly
Gorgeous Country Home In The City With Huge Tree Lot 100 Feet By 214 Feet. Modernized Renovation Less Than 2 Years, Newer Hardwood Floor, Newer Pot Lights, Newer Kitchen With Stainless Steel Appliance & Granite Countertop, Newer 2 Full Washrooms, Newer Natural Gas Furnace, Newer A/C, Newer Water Filter System, Newer All Electric Light Fixtures, Newer All Window Coverings And 200 Amp Service. Minutes To ETR 407, Retail Stores, Restaurants, University & Amazon. **** EXTRAS **** Only Main Floor Only, Basement Not Included. Whole House Can Be Rented For $4000 If You Want. (id:50886)
Property Details
| MLS® Number | E9389221 |
| Property Type | Single Family |
| Community Name | Northwood |
| Features | Carpet Free, In Suite Laundry |
| ParkingSpaceTotal | 4 |
Building
| BathroomTotal | 2 |
| BedroomsAboveGround | 4 |
| BedroomsTotal | 4 |
| ConstructionStyleAttachment | Detached |
| ConstructionStyleSplitLevel | Backsplit |
| CoolingType | Central Air Conditioning |
| ExteriorFinish | Brick |
| FlooringType | Hardwood |
| FoundationType | Concrete |
| HeatingFuel | Natural Gas |
| HeatingType | Forced Air |
| Type | House |
Parking
| Attached Garage |
Land
| Acreage | No |
| Sewer | Septic System |
| SizeDepth | 214 Ft |
| SizeFrontage | 100 Ft |
| SizeIrregular | 100 X 214 Ft |
| SizeTotalText | 100 X 214 Ft |
Rooms
| Level | Type | Length | Width | Dimensions |
|---|---|---|---|---|
| Main Level | Primary Bedroom | 4.55 m | 3.55 m | 4.55 m x 3.55 m |
| Main Level | Bedroom 2 | 3.5 m | 3.05 m | 3.5 m x 3.05 m |
| Main Level | Bedroom 3 | 5.2 m | 3.4 m | 5.2 m x 3.4 m |
| Main Level | Bedroom 4 | 3.36 m | 3.2 m | 3.36 m x 3.2 m |
| Ground Level | Living Room | 5.66 m | 3.55 m | 5.66 m x 3.55 m |
| Ground Level | Dining Room | 5.66 m | 3.55 m | 5.66 m x 3.55 m |
| Ground Level | Kitchen | 4.56 m | 3.55 m | 4.56 m x 3.55 m |
https://www.realtor.ca/real-estate/27522024/576-bickle-drive-oshawa-northwood-northwood
Interested?
Contact us for more information
Thushi Thurairajah
Salesperson
1801 Harwood Ave N. Unit 5
Ajax, Ontario L1T 0K8
Ram Anandappa
Broker
1801 Harwood Ave N. Unit 5
Ajax, Ontario L1T 0K8









































