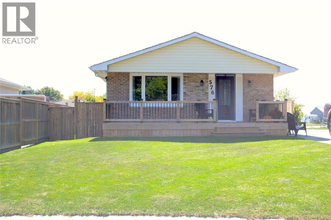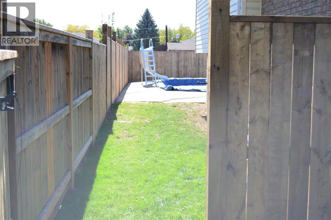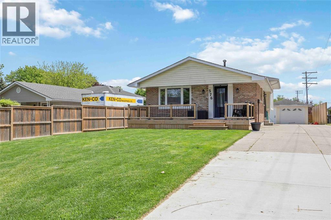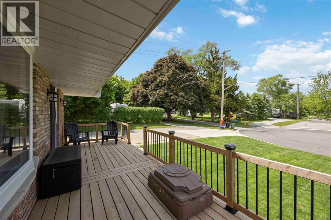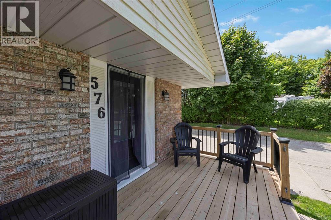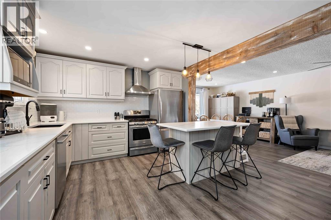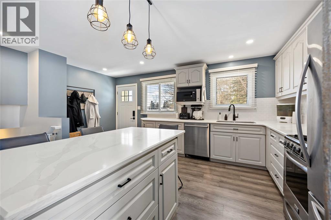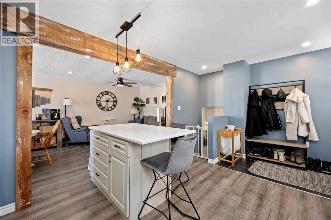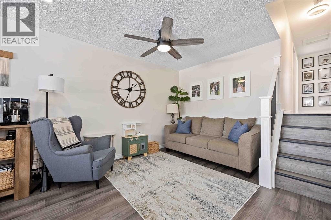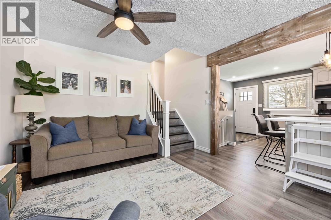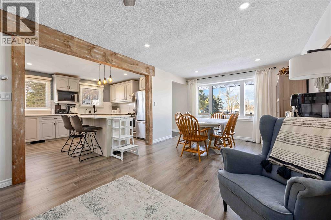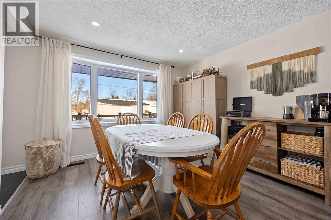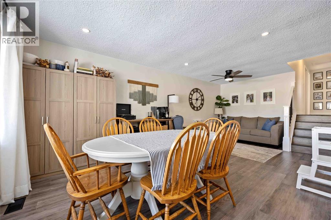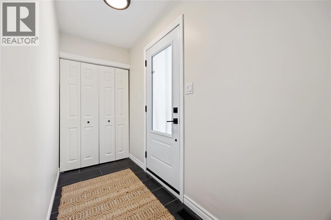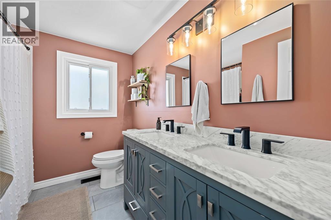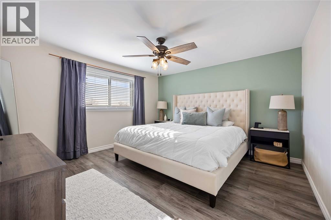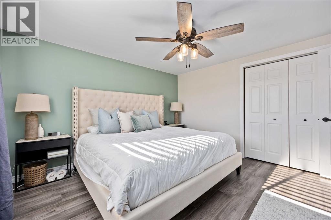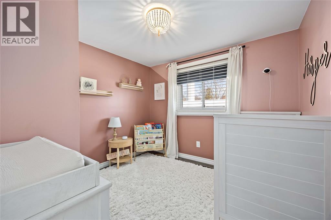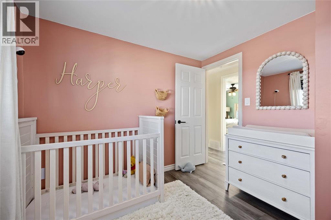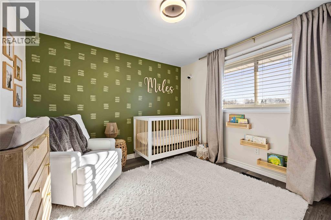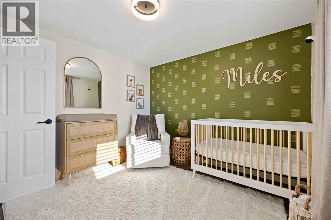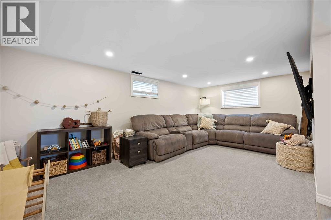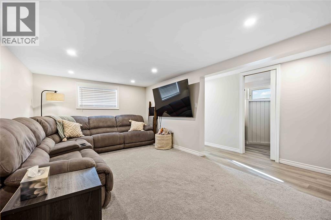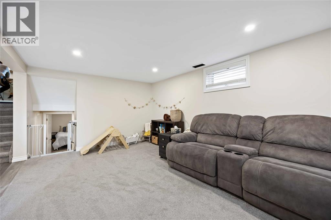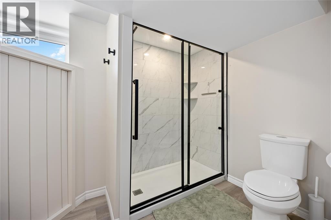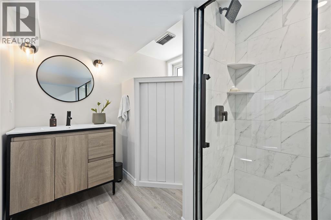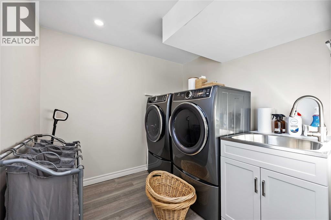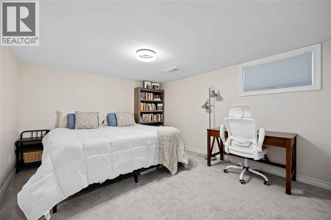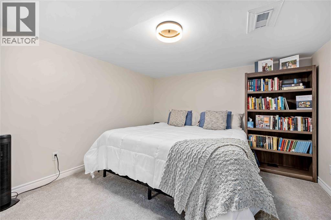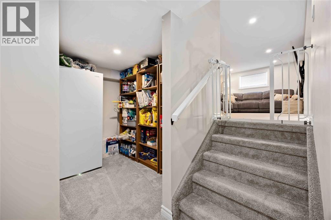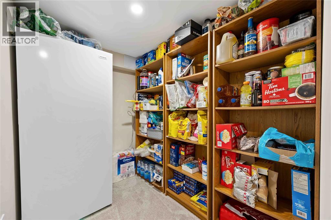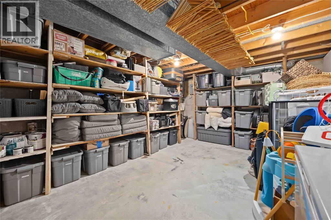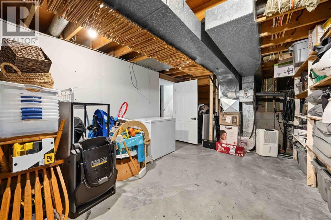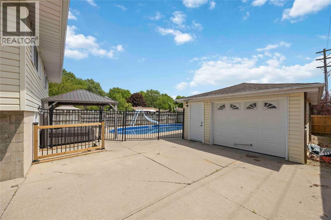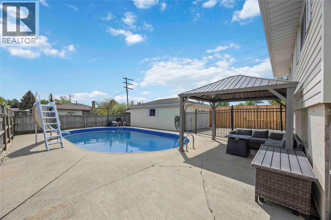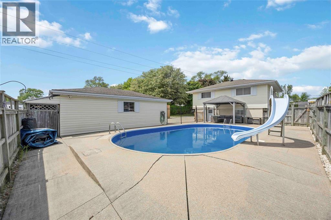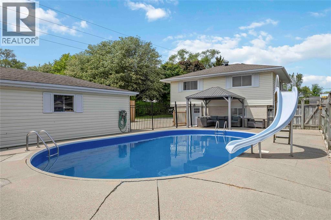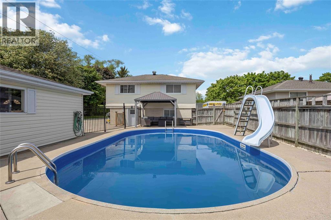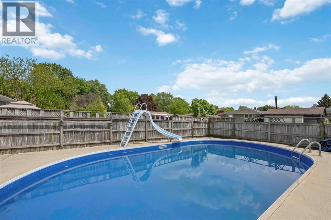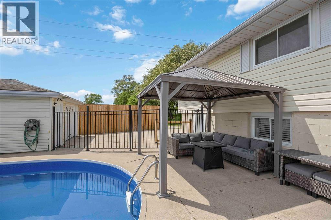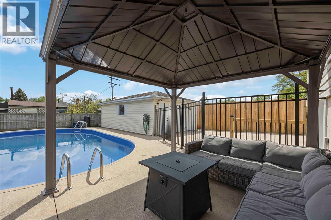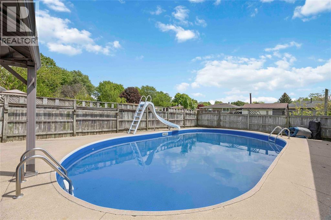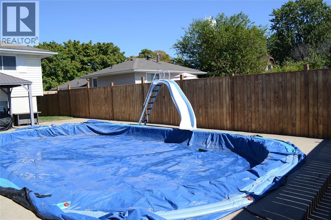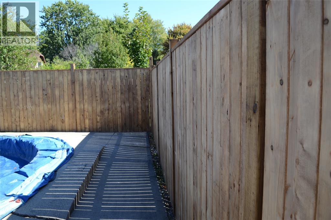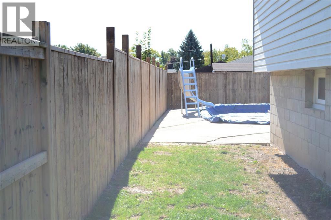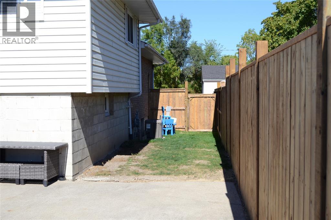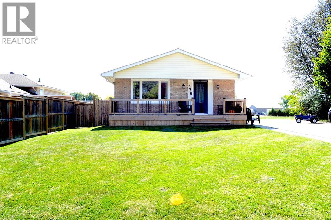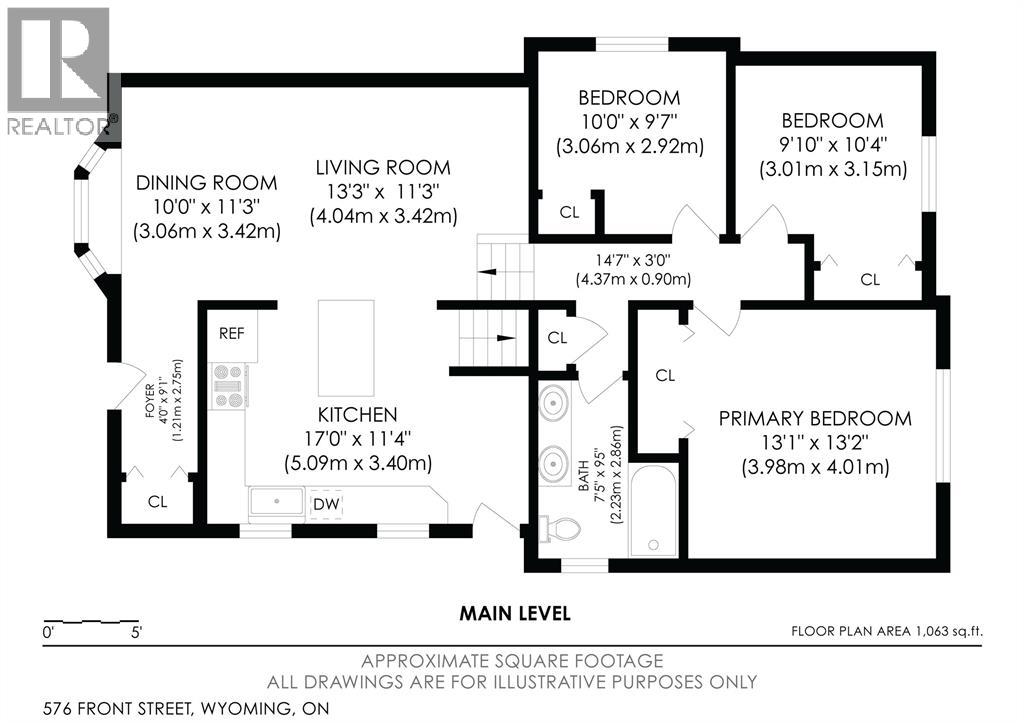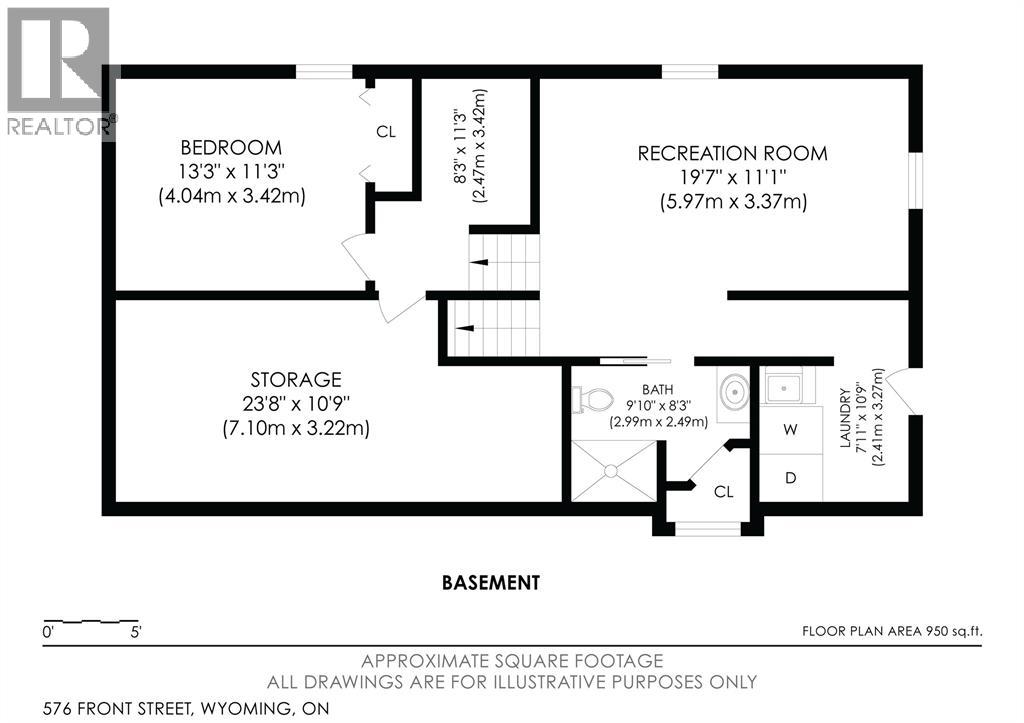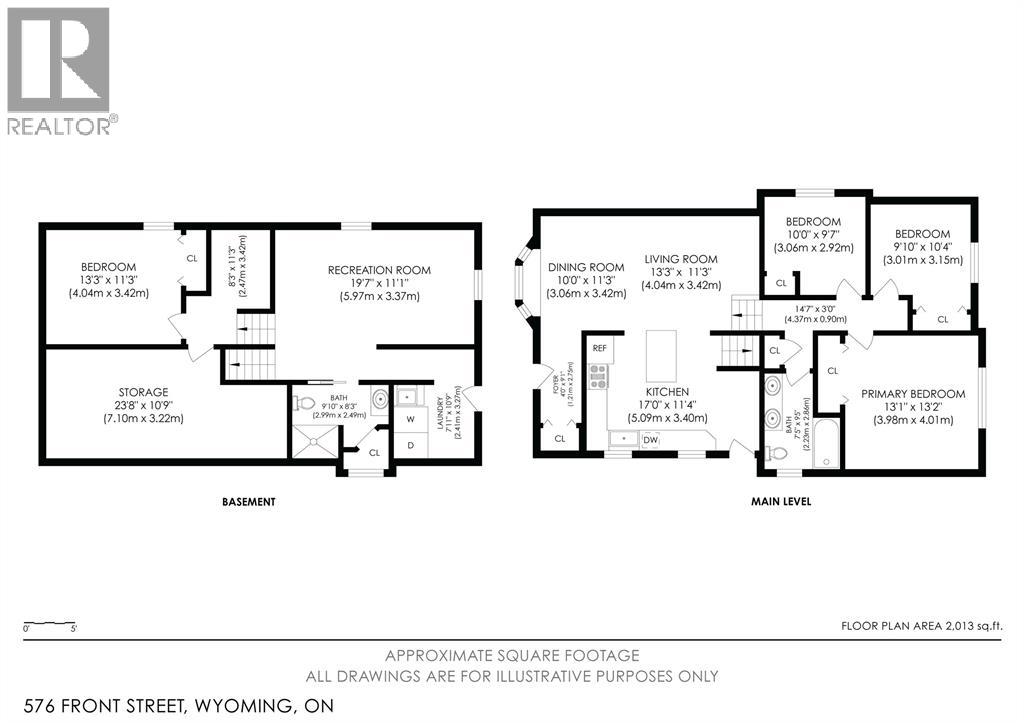576 Front Street Plympton-Wyoming, Ontario N0N 1T0
$499,900
4 LEVEL BACK-SPLIT HOME, UPDATED BEAUTIFULLY AND SITUATED NEAR THE END OF A QUIET CUL-DE-SAC IN THE DESIRABLE TOWN OF WYOMING. ENJOY SUMMERS WITH YOUR OWN BEAUTIFUL IN-GROUND POOL! THE POOL IS LIKE NEW WITH LINER REPLACED IN 2024 AND PUMP & FILTER IN 2022. NEW PRIVACY FENCE AROUND THE POOL AND YARD, CREATE AN ENCLOSED SIDE YARD FOR KIDS AND PETS. THE HOME FEATURES AN OPEN CONCEPT MAIN FLOOR WITH A BEAUTIFUL KITCHEN WITH ISLAND, AND OPEN LIVING ROOM AND DINING AREA. UPSTAIRS YOU WILL FIND THE PRIMARY BEDROOM AND 2 NICE SIZED BEDROOMS ALONG WITH A SLEEK 4PC BATH. ON THE FIRST LOWER LEVEL IS A LARGE FAMILY ROOM, 3PC BATH & LAUNDRY ROOM WITH A WALK-OUT TO THE BACKYARD. ON THE 2ND LOWER LEVEL IS A LARGE 4TH BEDROOM, STORAGE ROOM AND UTILITY ROOM. THE PROPERTY ALSO FEATURES A DETACHED 1 1/2 CAR GARAGE TO PARK IN OR UTILIZE FOR POOL PARTIES OR WORKSHOP. DON'T MISS YOUR OPPORTUNITY TO HAVE A SPLASH EACH SUMMER! TURNKEY READY! BOOK YOUR SHOWING TODAY. WATER HEATER IS A RENTAL. (id:50886)
Property Details
| MLS® Number | 25024755 |
| Property Type | Single Family |
| Features | Cul-de-sac, Concrete Driveway, Front Driveway |
| Pool Features | Pool Equipment |
| Pool Type | Inground Pool |
Building
| Bathroom Total | 2 |
| Bedrooms Above Ground | 3 |
| Bedrooms Below Ground | 1 |
| Bedrooms Total | 4 |
| Appliances | Dishwasher, Microwave, Refrigerator, Stove |
| Architectural Style | 4 Level |
| Constructed Date | 1973 |
| Construction Style Attachment | Detached |
| Construction Style Split Level | Backsplit |
| Cooling Type | Central Air Conditioning |
| Exterior Finish | Aluminum/vinyl |
| Flooring Type | Carpeted, Ceramic/porcelain, Hardwood, Cushion/lino/vinyl |
| Foundation Type | Block |
| Heating Fuel | Natural Gas |
| Heating Type | Forced Air, Furnace |
Parking
| Garage |
Land
| Acreage | No |
| Fence Type | Fence |
| Size Irregular | 51.33 X 137.42 / 0.16 Ac |
| Size Total Text | 51.33 X 137.42 / 0.16 Ac |
| Zoning Description | R1 2 |
Rooms
| Level | Type | Length | Width | Dimensions |
|---|---|---|---|---|
| Second Level | 4pc Bathroom | Measurements not available | ||
| Second Level | Bedroom | 10.7 x 10.1 | ||
| Second Level | Bedroom | 9.6 x 9.4 | ||
| Second Level | Primary Bedroom | 12 x 8 | ||
| Third Level | 3pc Bathroom | Measurements not available | ||
| Third Level | Laundry Room | 7.3 x 7.8 | ||
| Third Level | Recreation Room | 18.10 x 11 | ||
| Lower Level | Utility Room | 22 x 11.3 | ||
| Lower Level | Storage | 7.7 x 5.4 | ||
| Lower Level | Bedroom | 12.9 x 11 | ||
| Main Level | Living Room/dining Room | 21.6 x 11.6 | ||
| Main Level | Kitchen | 17.6 x 11.4 |
https://www.realtor.ca/real-estate/28927677/576-front-street-plympton-wyoming
Contact Us
Contact us for more information
Stephen Marsh
Sales Person
stevemarshrealty.com/
795 Exmouth Street
Sarnia, Ontario N7T 7B7
(416) 402-3809

