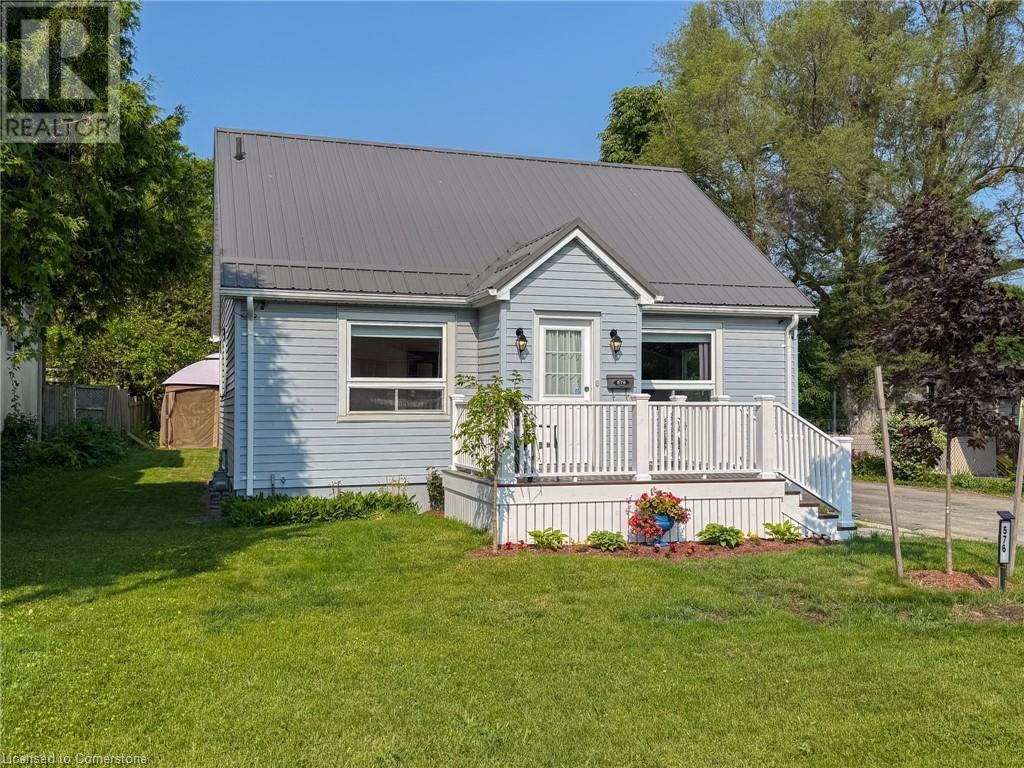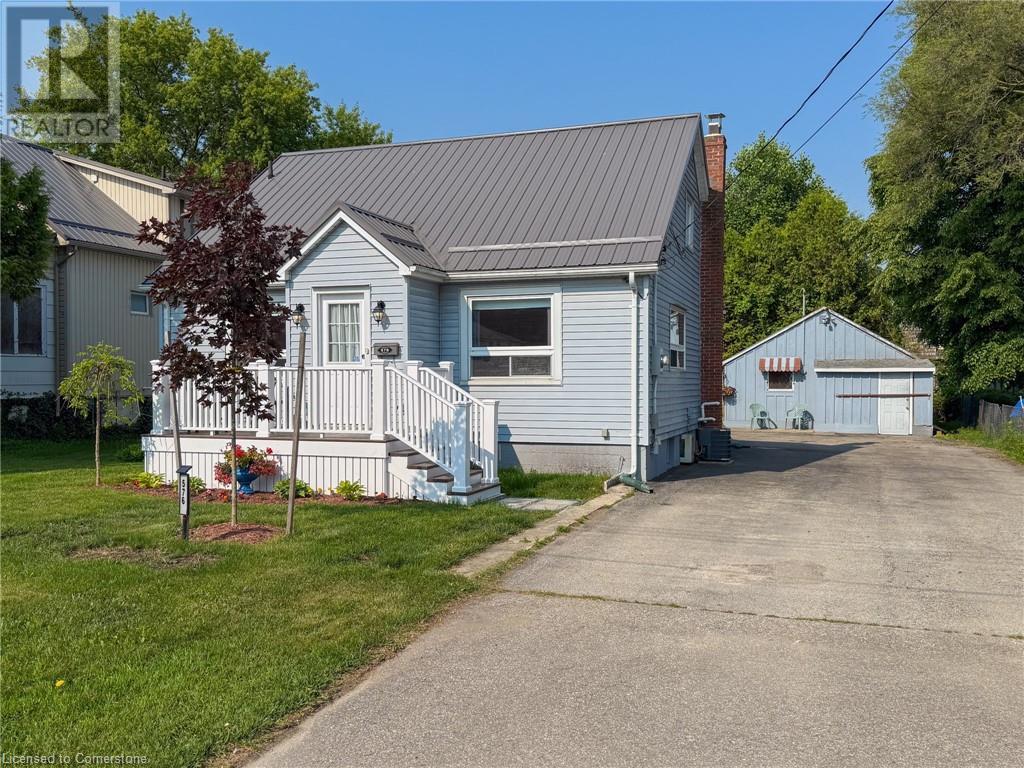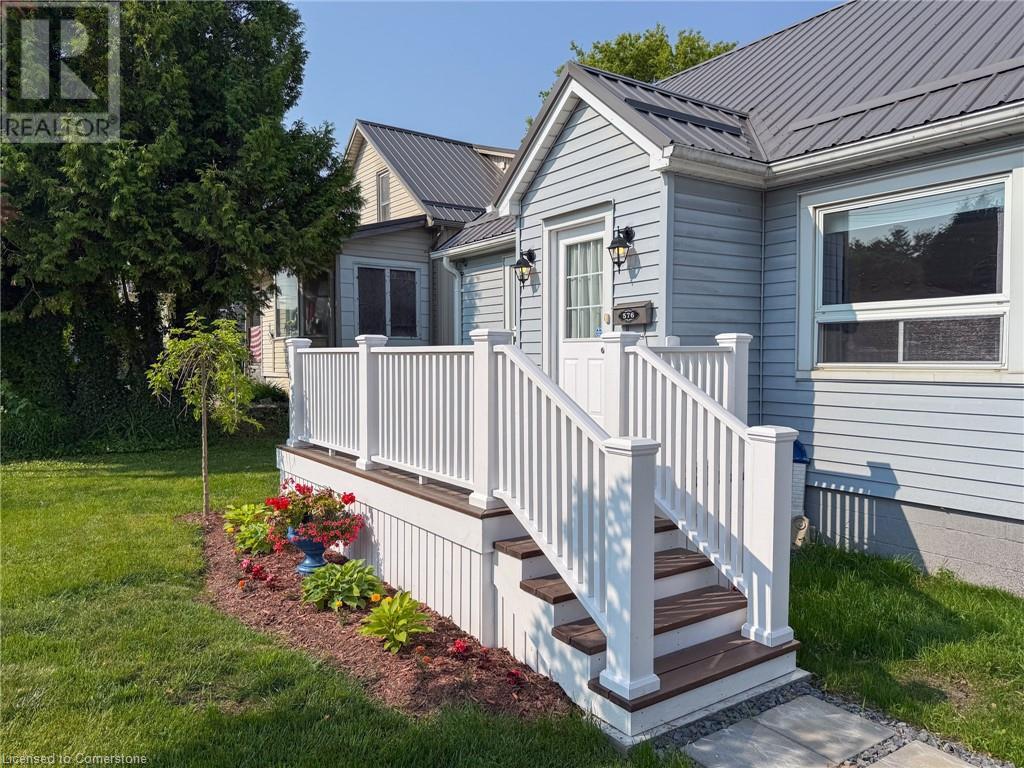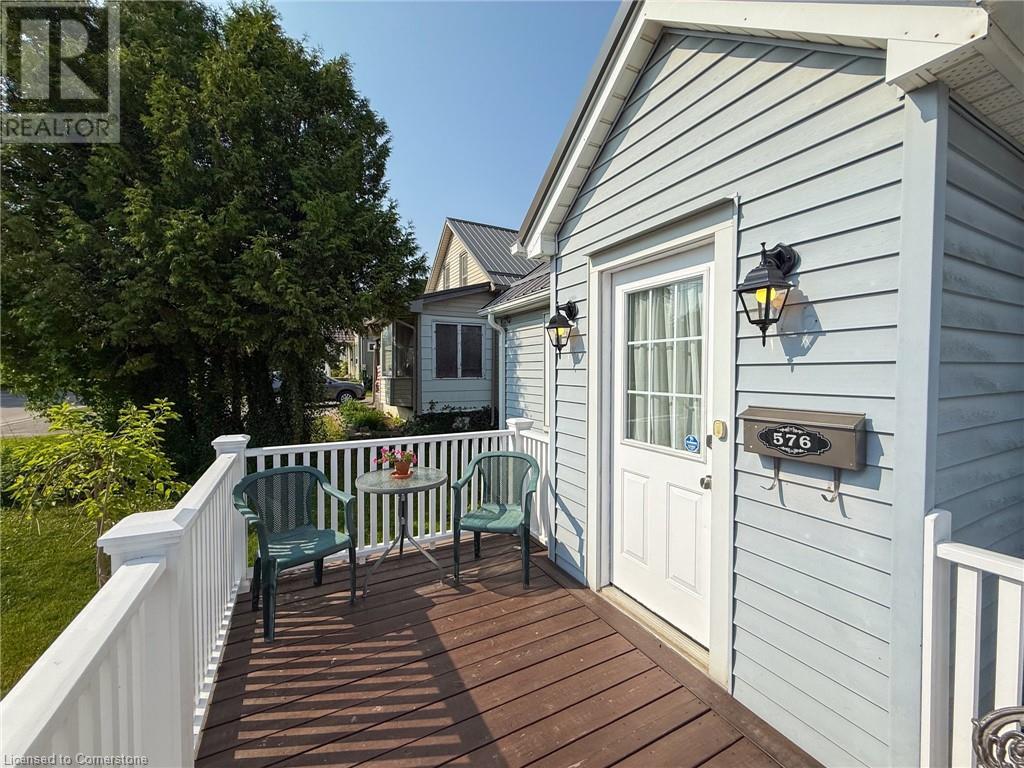576 Orchard Avenue Delhi, Ontario N4B 2H5
$449,900
Welcome to 576 Orchard Ave., Delhi — a charming 1½ storey home offering comfortable living in a convenient location. The main floor features two bedrooms, a 4-piece bathroom, a welcoming living room, and an eat-in kitchen. Upstairs, you'll find two additional bedrooms. The basement includes a partially finished recreation room ready for your finishing touch, along with a laundry room, utility room, and ample storage space. Outside, enjoy a manageable yard that’s spacious enough for outdoor activities, complemented by a detached shop/shed. The double-wide paved driveway provides plenty of parking for family and visitors. This home is equipped with natural gas forced air heating, central air conditioning, a recently remodeled front porch entrance, low-maintenance exterior, and a durable metal roof. Affordable and easy to maintain, this property is perfect as a starter home or for those looking to downsize. Don’t miss this opportunity to own a comfortable, move-in-ready residence. (id:50886)
Property Details
| MLS® Number | 40729554 |
| Property Type | Single Family |
| Amenities Near By | Park, Place Of Worship, Schools |
| Community Features | Community Centre |
| Equipment Type | Water Heater |
| Features | Paved Driveway |
| Parking Space Total | 8 |
| Rental Equipment Type | Water Heater |
| Structure | Shed |
Building
| Bathroom Total | 1 |
| Bedrooms Above Ground | 4 |
| Bedrooms Total | 4 |
| Appliances | Dryer, Refrigerator, Stove, Washer, Microwave Built-in |
| Basement Development | Partially Finished |
| Basement Type | Full (partially Finished) |
| Constructed Date | 1950 |
| Construction Style Attachment | Detached |
| Cooling Type | Central Air Conditioning |
| Exterior Finish | Vinyl Siding |
| Fixture | Ceiling Fans |
| Foundation Type | Block |
| Heating Fuel | Natural Gas |
| Heating Type | Forced Air |
| Stories Total | 2 |
| Size Interior | 1,400 Ft2 |
| Type | House |
| Utility Water | Municipal Water |
Land
| Acreage | No |
| Land Amenities | Park, Place Of Worship, Schools |
| Sewer | Municipal Sewage System |
| Size Depth | 116 Ft |
| Size Frontage | 60 Ft |
| Size Irregular | 0.16 |
| Size Total | 0.16 Ac|under 1/2 Acre |
| Size Total Text | 0.16 Ac|under 1/2 Acre |
| Zoning Description | R1-a |
Rooms
| Level | Type | Length | Width | Dimensions |
|---|---|---|---|---|
| Second Level | Primary Bedroom | 11'8'' x 11'10'' | ||
| Second Level | Bedroom | 11'8'' x 11'8'' | ||
| Basement | Storage | 13'1'' x 7'8'' | ||
| Basement | Laundry Room | 7'6'' x 12'5'' | ||
| Basement | Recreation Room | 12'6'' x 18'10'' | ||
| Main Level | Kitchen | 12'5'' x 9'3'' | ||
| Main Level | Bedroom | 7'11'' x 9'3'' | ||
| Main Level | 4pc Bathroom | 7'11'' x 6'10'' | ||
| Main Level | Bedroom | 11'5'' x 9'4'' | ||
| Main Level | Living Room | 11'8'' x 16'7'' | ||
| Main Level | Foyer | 3'3'' x 4'9'' |
Utilities
| Electricity | Available |
| Natural Gas | Available |
https://www.realtor.ca/real-estate/28452364/576-orchard-avenue-delhi
Contact Us
Contact us for more information
Daryl Rainey
Broker of Record
www.progressiverealtygroup.ca
210 Montclair Cres, Po Box 749
Waterford, Ontario N0E 1Y0
(519) 443-7704
www.progressiverealtygroup.ca/















































































