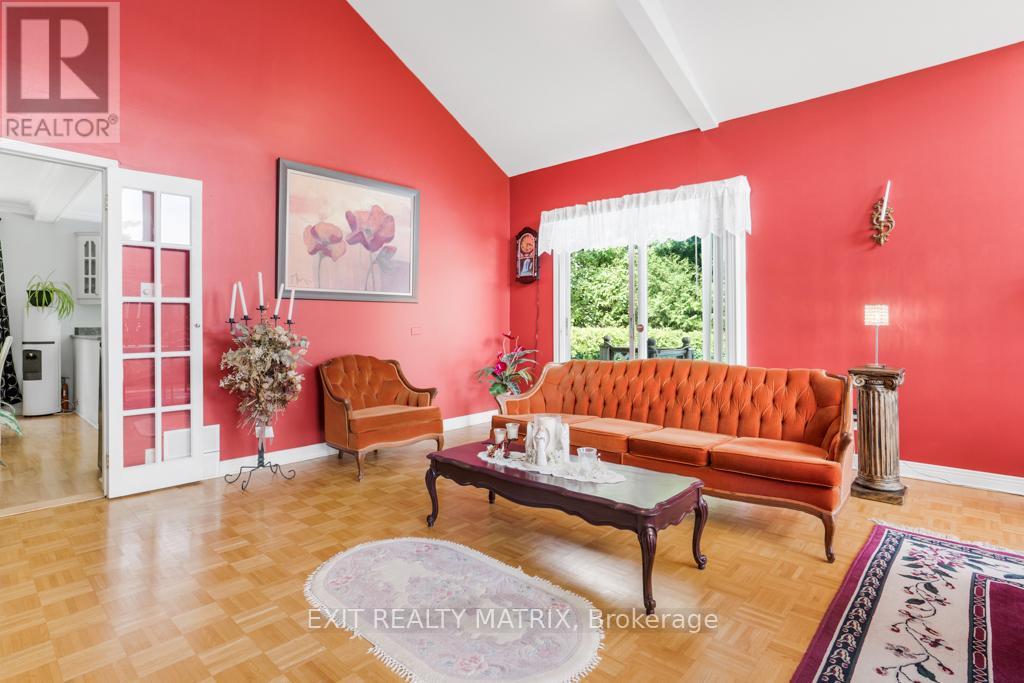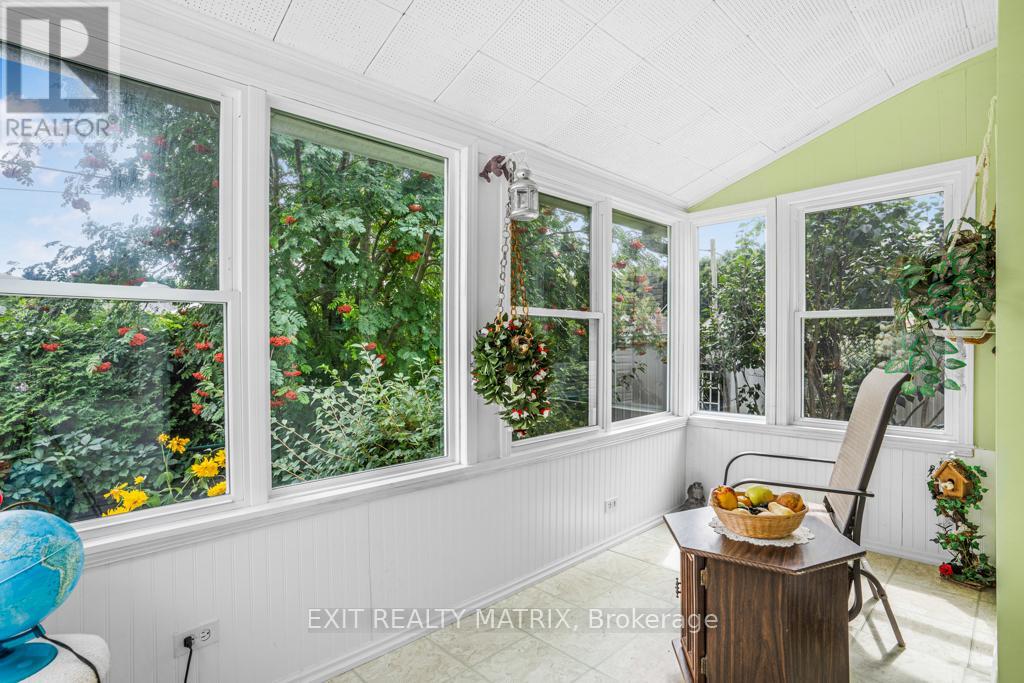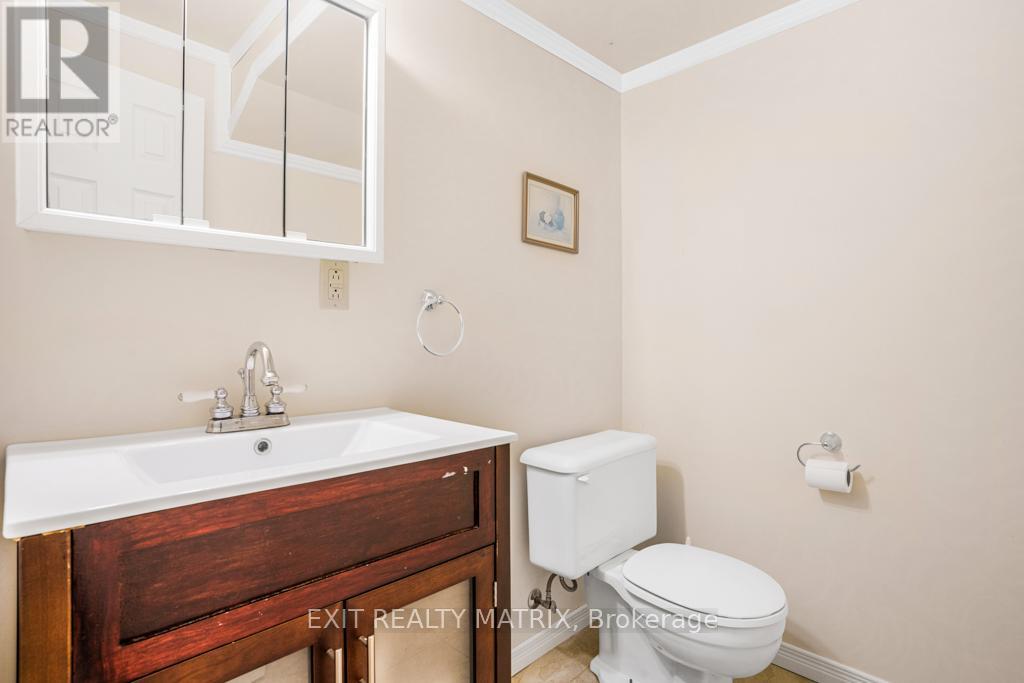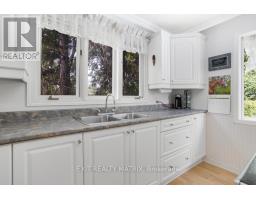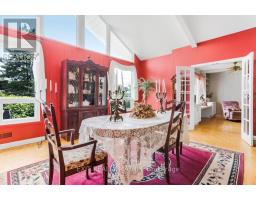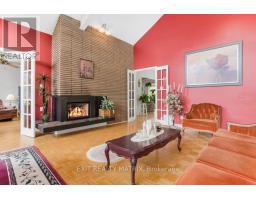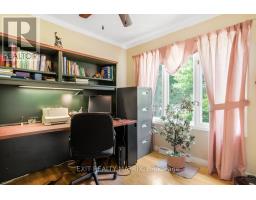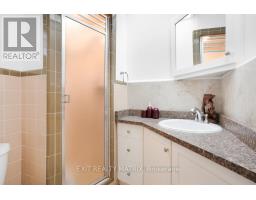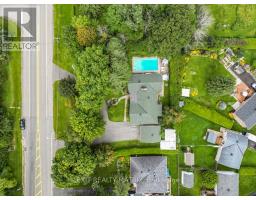5765 Highway 34 Road Champlain, Ontario K0B 1R0
$545,000
Very well maintained family home in sought after Vankleek Hill. A welcoming entry flows well into the living room with beamed ceilings and wood burning fireplace. A well designed kitchen with plenty of cabinets, counterspace and full pantry. With vaulted ceilings, the formal dining room is warmed by a gas fireplace and provides access to the side yard, inground heated salt pool, hot tub and entertainment area. Master bedroom with ensuite and patio doors to an enclosed sunroom with complete privacy. Practical main level laundry, 2 additional bedrooms and a full bath with soaker tub and separate shower complete the main floor living space. The finished space in the basement with walk out and new vinyl flooring has a great family room (pool table included), a powder room, and lots of storage space.. Fenced and hedged back/side yard, detached double garage, huge storage shed, circular driveway. Efficient gas heat and central air. The perfect home and location to raise a family! (id:50886)
Property Details
| MLS® Number | X12042403 |
| Property Type | Single Family |
| Community Name | 613 - Vankleek Hill |
| Parking Space Total | 10 |
| Pool Type | Inground Pool |
Building
| Bathroom Total | 3 |
| Bedrooms Above Ground | 3 |
| Bedrooms Total | 3 |
| Amenities | Fireplace(s) |
| Appliances | Blinds, Dishwasher |
| Architectural Style | Bungalow |
| Basement Development | Finished |
| Basement Type | Full (finished) |
| Construction Style Attachment | Detached |
| Cooling Type | Central Air Conditioning |
| Exterior Finish | Vinyl Siding |
| Fireplace Present | Yes |
| Fireplace Total | 2 |
| Flooring Type | Hardwood |
| Foundation Type | Block, Concrete |
| Half Bath Total | 1 |
| Heating Fuel | Natural Gas |
| Heating Type | Forced Air |
| Stories Total | 1 |
| Type | House |
| Utility Water | Municipal Water |
Parking
| Detached Garage | |
| Garage |
Land
| Acreage | No |
| Sewer | Sanitary Sewer |
| Size Depth | 142 Ft |
| Size Frontage | 144 Ft |
| Size Irregular | 144 X 142 Ft ; 0 |
| Size Total Text | 144 X 142 Ft ; 0 |
| Zoning Description | Res |
Rooms
| Level | Type | Length | Width | Dimensions |
|---|---|---|---|---|
| Basement | Family Room | 8.91 m | 6.52 m | 8.91 m x 6.52 m |
| Basement | Bathroom | 1.77 m | 1.52 m | 1.77 m x 1.52 m |
| Main Level | Foyer | 4.67 m | 2.43 m | 4.67 m x 2.43 m |
| Main Level | Kitchen | 5.48 m | 3.17 m | 5.48 m x 3.17 m |
| Main Level | Living Room | 6.09 m | 3.75 m | 6.09 m x 3.75 m |
| Main Level | Dining Room | 5.3 m | 6.83 m | 5.3 m x 6.83 m |
| Main Level | Primary Bedroom | 3.91 m | 3.96 m | 3.91 m x 3.96 m |
| Main Level | Bathroom | 1.47 m | 1.52 m | 1.47 m x 1.52 m |
| Main Level | Bedroom | 3.78 m | 3.17 m | 3.78 m x 3.17 m |
| Main Level | Bedroom | 2.69 m | 2.97 m | 2.69 m x 2.97 m |
| Main Level | Bathroom | 4.08 m | 2.69 m | 4.08 m x 2.69 m |
Utilities
| Natural Gas Available | Available |
| Sewer | Installed |
https://www.realtor.ca/real-estate/28075841/5765-highway-34-road-champlain-613-vankleek-hill
Contact Us
Contact us for more information
Tanya Myre
Broker
87 John Street
Hawkesbury, Ontario K6A 1Y1
(613) 632-0707
(613) 632-3420












