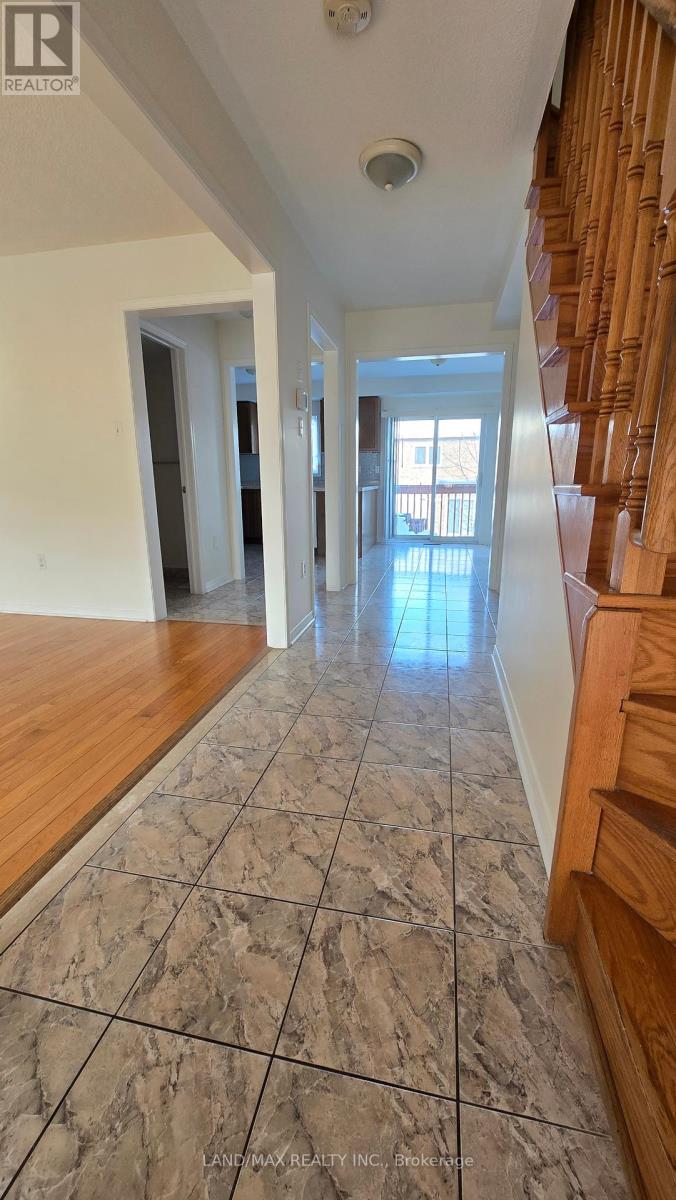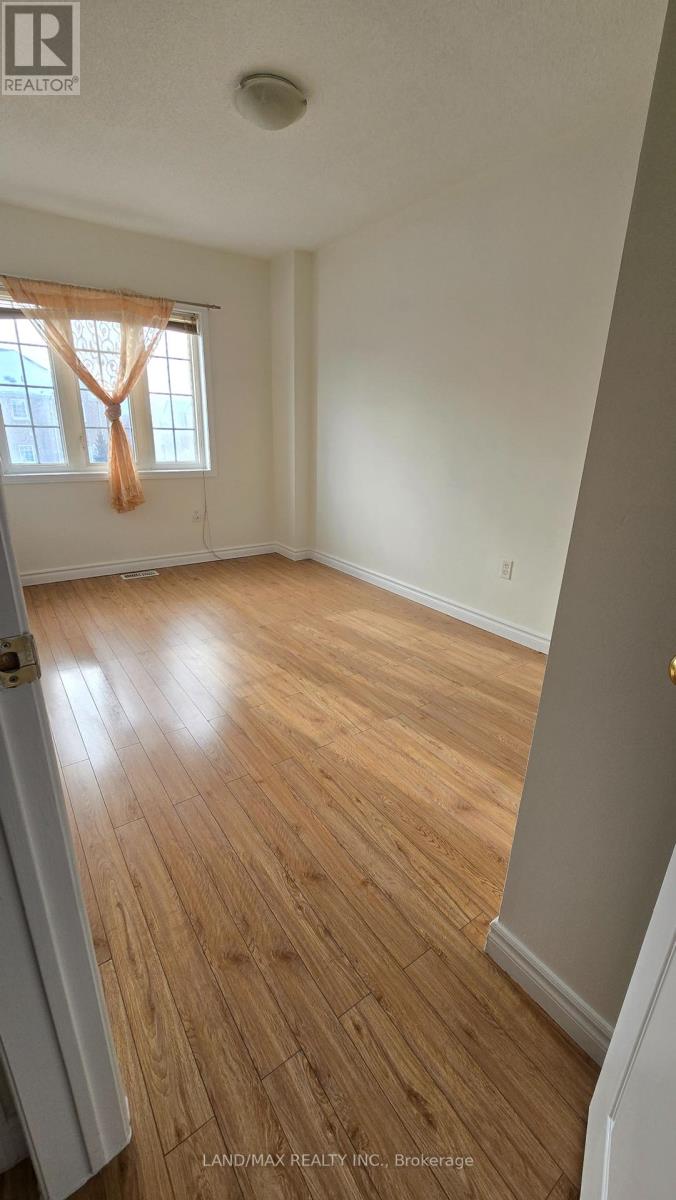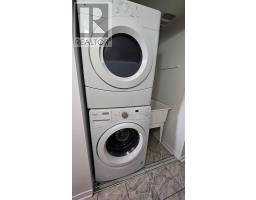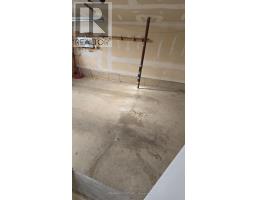5769 Tiz Road Mississauga, Ontario L5R 0B4
3 Bedroom
4 Bathroom
Central Air Conditioning
Forced Air
$3,250 Monthly
Great Location, Beautiful 3 Bedroom, 4 Washroom With A Walk Out Finished Basement, Walking Distance To Heartland Town Centre. Freshly Painted Throughout, Quartz Kitchen Countertop Dbl Door Entrance, Family Size Kitchen. Master Dbl Closet And 4 Pc Ensuite W/Oval Soaker Tub And Sep Shower. Access To The House Through The Garage. Finished Bsmt With W/O To Fully Fenced Backyard, Public Transit, Parks & Schools. Minutes To Hwys 401 & 403 (id:50886)
Property Details
| MLS® Number | W11984258 |
| Property Type | Single Family |
| Community Name | Hurontario |
| Parking Space Total | 2 |
Building
| Bathroom Total | 4 |
| Bedrooms Above Ground | 3 |
| Bedrooms Total | 3 |
| Appliances | Blinds, Dryer, Refrigerator, Stove, Washer |
| Basement Features | Walk Out |
| Basement Type | N/a |
| Construction Style Attachment | Attached |
| Cooling Type | Central Air Conditioning |
| Exterior Finish | Brick |
| Flooring Type | Laminate, Hardwood, Ceramic |
| Half Bath Total | 1 |
| Heating Fuel | Natural Gas |
| Heating Type | Forced Air |
| Stories Total | 3 |
| Type | Row / Townhouse |
| Utility Water | Municipal Water |
Parking
| Attached Garage | |
| Garage |
Land
| Acreage | No |
| Sewer | Sanitary Sewer |
| Size Depth | 85 Ft ,3 In |
| Size Frontage | 19 Ft ,2 In |
| Size Irregular | 19.23 X 85.3 Ft |
| Size Total Text | 19.23 X 85.3 Ft |
Rooms
| Level | Type | Length | Width | Dimensions |
|---|---|---|---|---|
| Second Level | Living Room | 2.93 m | 6.7 m | 2.93 m x 6.7 m |
| Second Level | Dining Room | 2.93 m | 6.7 m | 2.93 m x 6.7 m |
| Second Level | Kitchen | 2.47 m | 3.32 m | 2.47 m x 3.32 m |
| Second Level | Eating Area | 2.32 m | 2.32 m | 2.32 m x 2.32 m |
| Third Level | Primary Bedroom | 3.35 m | 4.27 m | 3.35 m x 4.27 m |
| Third Level | Bedroom 2 | 2.44 m | 2.74 m | 2.44 m x 2.74 m |
| Third Level | Bedroom 3 | 2.44 m | 3.84 m | 2.44 m x 3.84 m |
| Main Level | Recreational, Games Room | 5 m | 4.25 m | 5 m x 4.25 m |
https://www.realtor.ca/real-estate/27943080/5769-tiz-road-mississauga-hurontario-hurontario
Contact Us
Contact us for more information
Farah Al-Jawahery
Broker
Land/max Realty Inc.
1425 Dundas St East #207
Mississauga, Ontario L4X 2W4
1425 Dundas St East #207
Mississauga, Ontario L4X 2W4
(905) 848-0900
(905) 848-0901























































