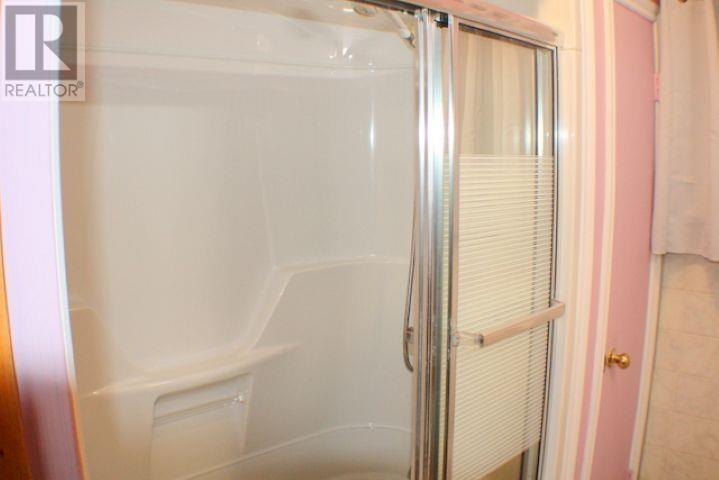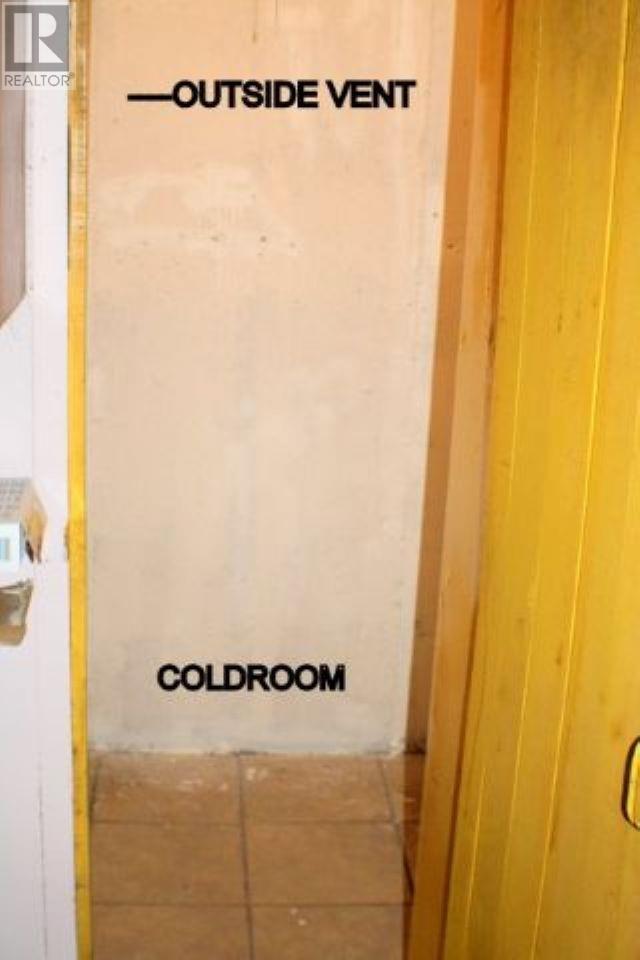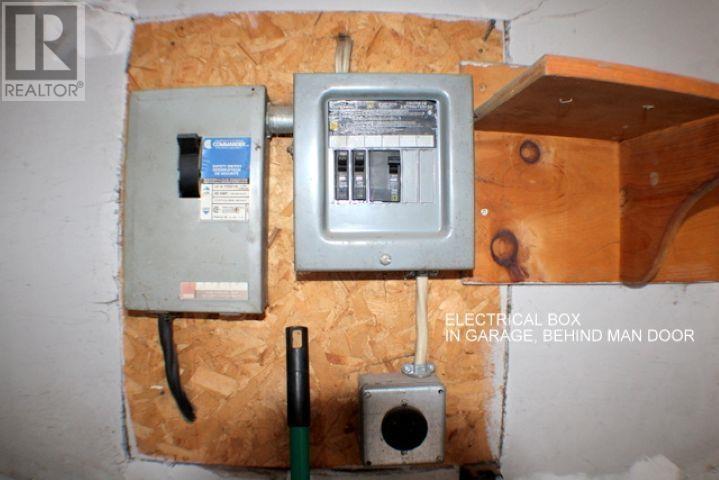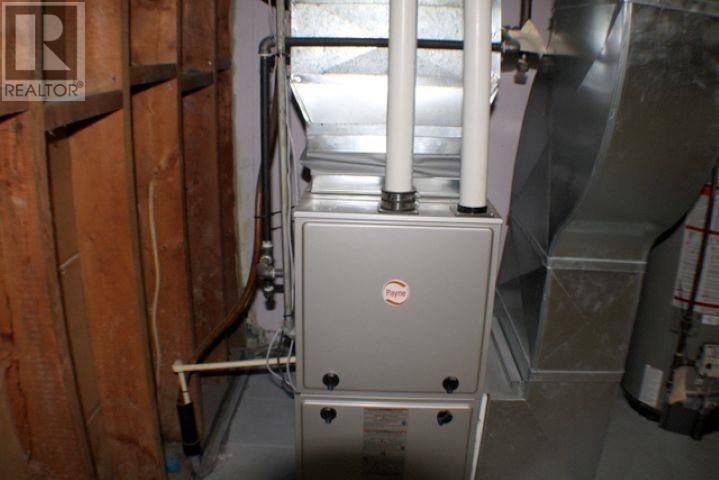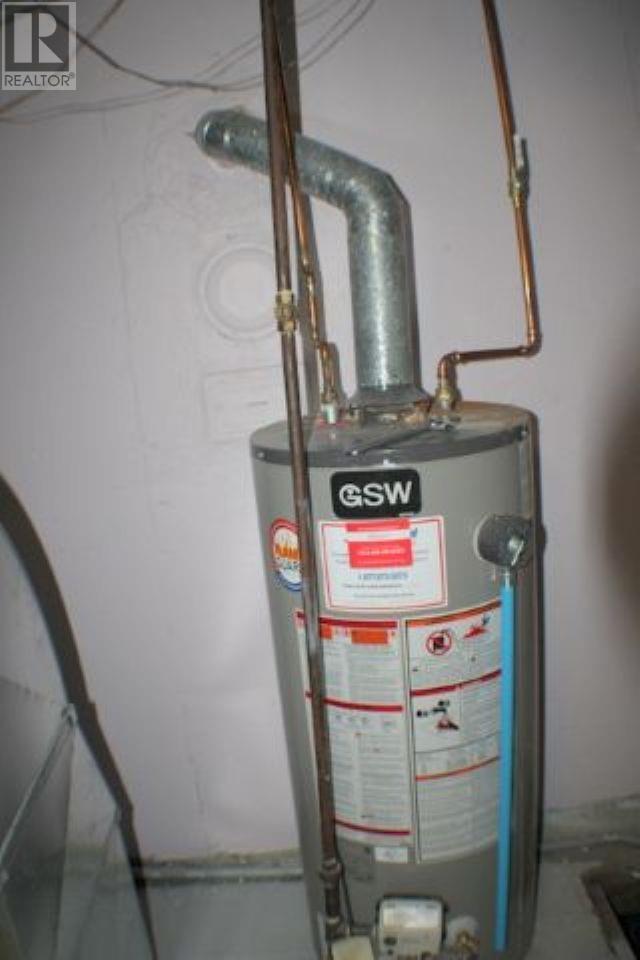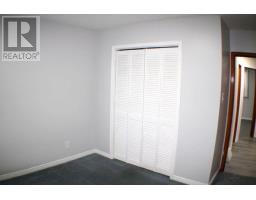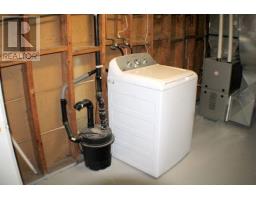577 Bush St W Sault Ste Marie, Ontario P6A 3H9
3 Bedroom
2 Bathroom
850 ft2
Bungalow
Central Air Conditioning
Forced Air
$299,900
Pride of Ownership, THIS IS A GREAT STARTER HOME, all appliances included, main floor freshly painted with new light fixtures, laminate flooring in the living room, new bath room fixtures up -down and more. Featuring two concrete driveways off Conmee Ave., possibility of a basement rental, 20 x22 garage that is wired, an 8 x 10 shed, again more.. The photos tell it all. Call today. (id:50886)
Property Details
| MLS® Number | SM250044 |
| Property Type | Single Family |
| Community Name | Sault Ste Marie |
| Communication Type | High Speed Internet |
| Features | Paved Driveway |
| Storage Type | Storage Shed |
| Structure | Deck, Shed |
Building
| Bathroom Total | 2 |
| Bedrooms Above Ground | 2 |
| Bedrooms Below Ground | 1 |
| Bedrooms Total | 3 |
| Age | 65 Years |
| Appliances | Dishwasher, Alarm System, Stove, Dryer, Refrigerator, Washer |
| Architectural Style | Bungalow |
| Basement Development | Finished |
| Basement Type | Full (finished) |
| Construction Style Attachment | Detached |
| Cooling Type | Central Air Conditioning |
| Exterior Finish | Brick |
| Foundation Type | Poured Concrete |
| Heating Fuel | Natural Gas |
| Heating Type | Forced Air |
| Stories Total | 1 |
| Size Interior | 850 Ft2 |
| Utility Water | Municipal Water |
Parking
| Garage | |
| Detached Garage | |
| Concrete |
Land
| Access Type | Road Access |
| Acreage | No |
| Fence Type | Fenced Yard |
| Sewer | Sanitary Sewer |
| Size Depth | 132 Ft |
| Size Frontage | 37.0000 |
| Size Irregular | 37 X 132 Feet |
| Size Total Text | 37 X 132 Feet|under 1/2 Acre |
Rooms
| Level | Type | Length | Width | Dimensions |
|---|---|---|---|---|
| Basement | Kitchen | 10 X 13 | ||
| Basement | Living Room | 11 X 13 | ||
| Basement | Bedroom | 8.6 X 12 | ||
| Basement | Laundry Room | 9 X 18 | ||
| Basement | Bathroom | 6 X 6 | ||
| Basement | Cold Room | 3.4 X 4 | ||
| Main Level | Porch | 4.6 X 7.6 | ||
| Main Level | Kitchen | 9.6 X 13.6 | ||
| Main Level | Living Room | 11.6 X 18.1 | ||
| Main Level | Primary Bedroom | 10.6 X 13 | ||
| Main Level | Bedroom | 9 X 12 | ||
| Main Level | Bathroom | 6 X 7 |
Utilities
| Electricity | Available |
| Natural Gas | Available |
https://www.realtor.ca/real-estate/27775970/577-bush-st-w-sault-ste-marie-sault-ste-marie
Contact Us
Contact us for more information
Armand A. Perrier
Salesperson
(705) 759-6651
armandperrier.com/
RE/MAX Sault Ste. Marie Realty Inc.
974 Queen Street East
Sault Ste. Marie, Ontario P6A 2C5
974 Queen Street East
Sault Ste. Marie, Ontario P6A 2C5
(705) 759-0700
(705) 759-6651
www.remax-ssm-on.com/


















