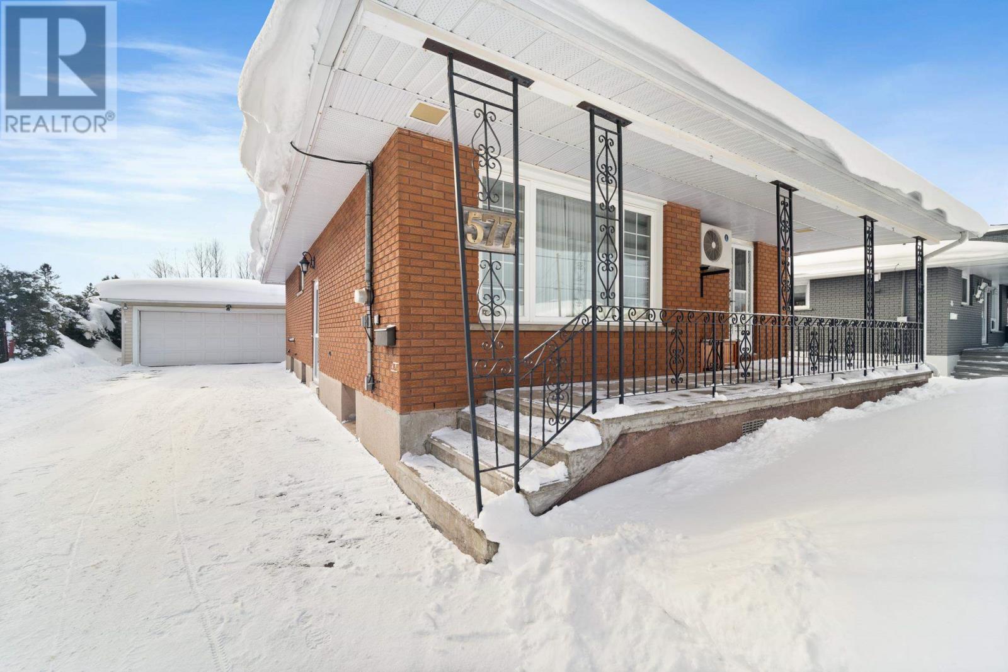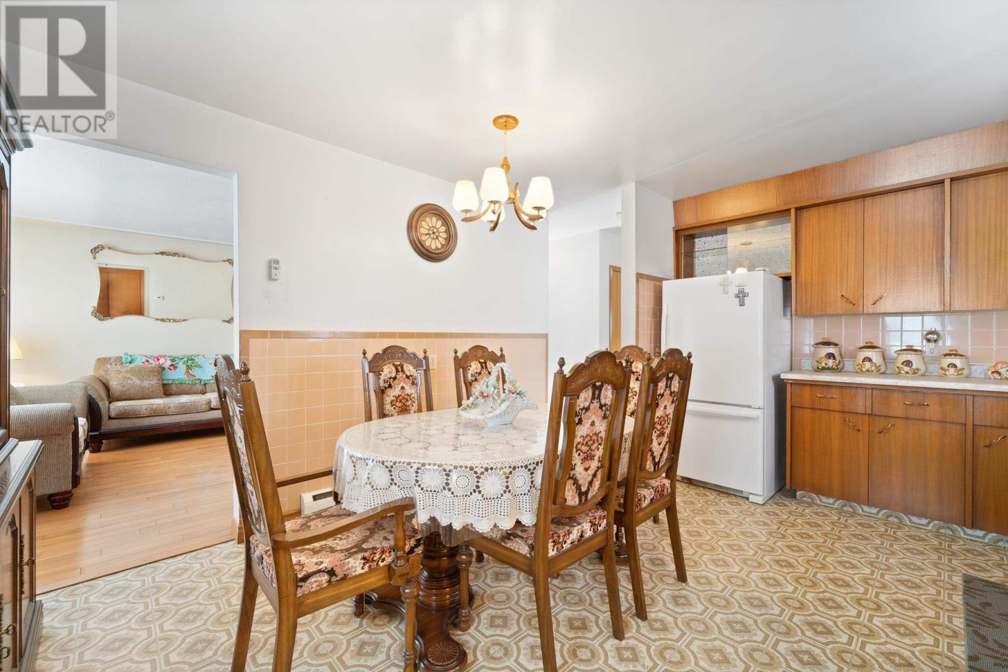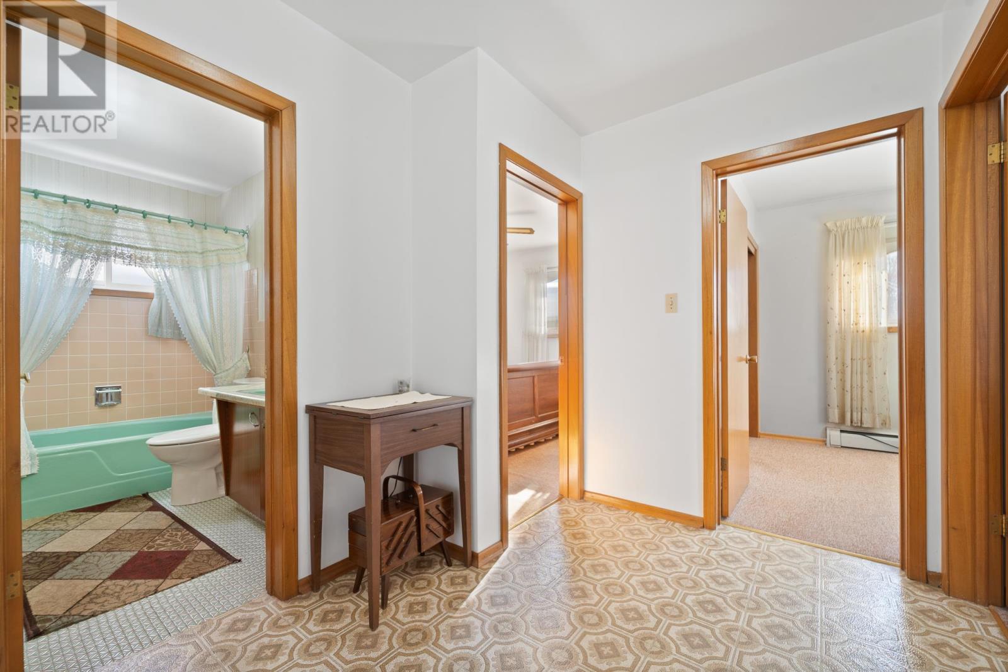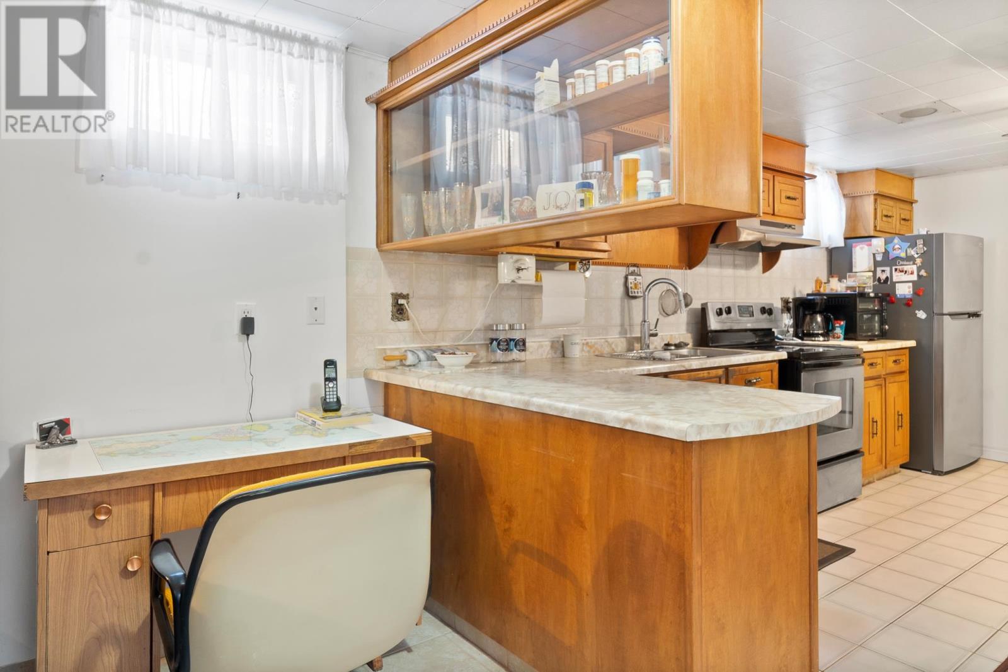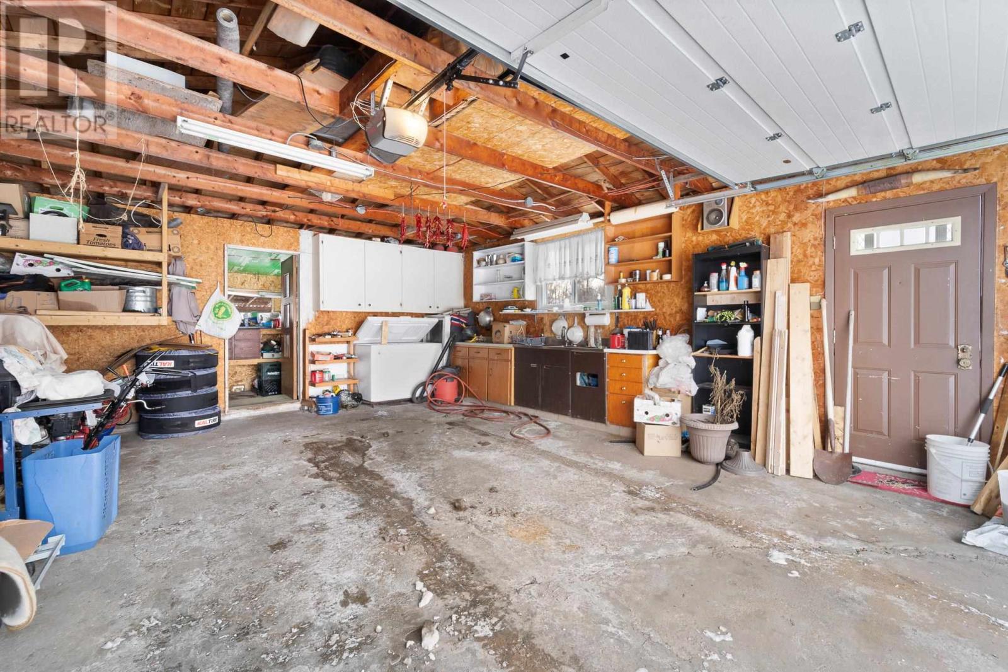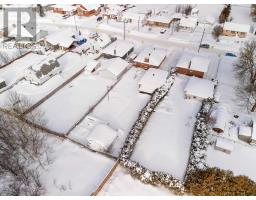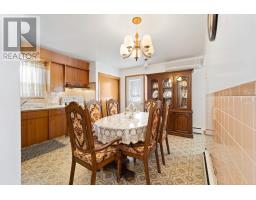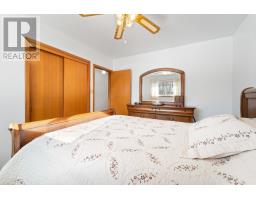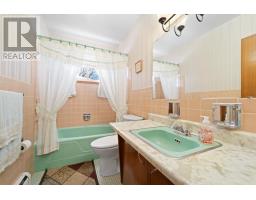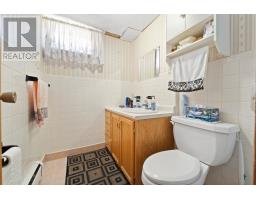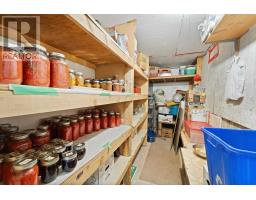577 Connaught Ave Sault Ste. Marie, Ontario P6C 2E3
$359,900
New Listing! Full Brick Bungalow in Desirable West End Pride off Home Ownership is evident in this charming 3-bedroom, 2-bathroom full brick bungalow offers incredible versatility and comfort in a quiet west-end neighbourhood. The home features two large kitchens, making it ideal for extended family living, entertaining, or rental potential. A spacious rec-room with a cozy gas fireplace provides the perfect setting for relaxing or hosting gatherings. Recent updates to the roof and windows add peace of mind, while the efficient gas boiler heating and ductless air conditioning ensure year-round comfort. Situated on a 50x200-foot fenced lot, this property offers plenty of outdoor space for gardening, play, or pets. A double detached garage and a paved driveway with parking for four or more vehicles provide ample room for storage and convenience. Located in a quiet, family-friendly area, this home is ready to welcome you with its combination of charm, practicality, and potential. Don’t miss this opportunity—schedule your private viewing today! (id:50886)
Property Details
| MLS® Number | SM250178 |
| Property Type | Single Family |
| Community Name | Sault Ste. Marie |
| Communication Type | High Speed Internet |
| Community Features | Bus Route |
| Features | Paved Driveway |
| Storage Type | Storage Shed |
| Structure | Patio(s), Shed |
Building
| Bathroom Total | 2 |
| Bedrooms Above Ground | 3 |
| Bedrooms Total | 3 |
| Appliances | Stove, Refrigerator |
| Architectural Style | Bungalow |
| Basement Development | Finished |
| Basement Type | Full (finished) |
| Constructed Date | 1967 |
| Construction Style Attachment | Detached |
| Cooling Type | Air Conditioned |
| Exterior Finish | Brick |
| Fireplace Present | Yes |
| Fireplace Total | 1 |
| Foundation Type | Poured Concrete |
| Heating Fuel | Natural Gas |
| Heating Type | Boiler |
| Stories Total | 1 |
| Size Interior | 1,268 Ft2 |
| Utility Water | Municipal Water |
Parking
| Garage | |
| Detached Garage |
Land
| Access Type | Road Access |
| Acreage | No |
| Fence Type | Fenced Yard |
| Sewer | Sanitary Sewer |
| Size Depth | 200 Ft |
| Size Frontage | 50.0000 |
| Size Irregular | 50x200 |
| Size Total Text | 50x200|under 1/2 Acre |
Rooms
| Level | Type | Length | Width | Dimensions |
|---|---|---|---|---|
| Basement | Bathroom | 6.5x4.1 | ||
| Basement | Laundry Room | 12.2x11.2 | ||
| Basement | Recreation Room | 12.2x36.1 | ||
| Main Level | Living Room | 13x15.1 | ||
| Main Level | Kitchen | 16.3x12.11 | ||
| Main Level | Bedroom | 10.5x11.11 | ||
| Main Level | Bedroom | 8.5x13.2 | ||
| Main Level | Bedroom | 9.6x9.1 | ||
| Main Level | Bathroom | 8.9x5 |
Utilities
| Cable | Available |
| Electricity | Available |
| Natural Gas | Available |
| Telephone | Available |
https://www.realtor.ca/real-estate/27845457/577-connaught-ave-sault-ste-marie-sault-ste-marie
Contact Us
Contact us for more information
Ryan Dodd
Broker
(705) 942-9892
ryan-dodd.c21.ca/
121 Brock St.
Sault Ste. Marie, Ontario P6A 3B6
(705) 942-2100
(705) 942-9892
choicerealty.c21.ca/


