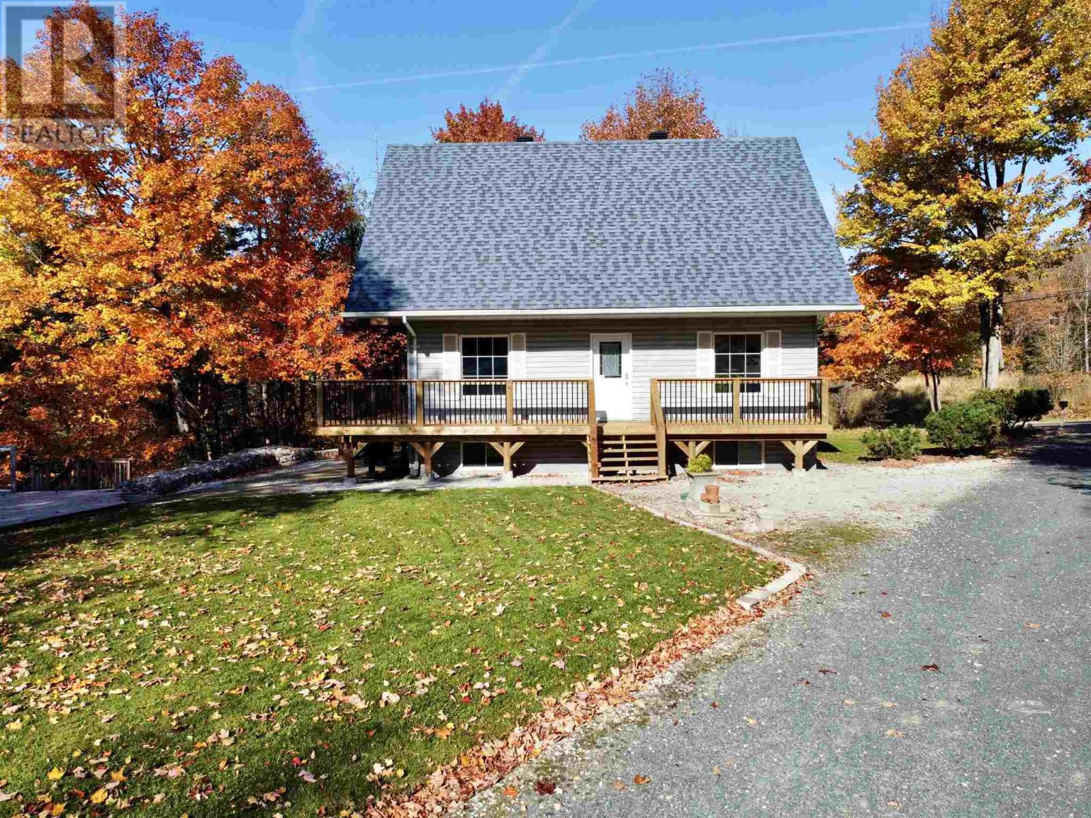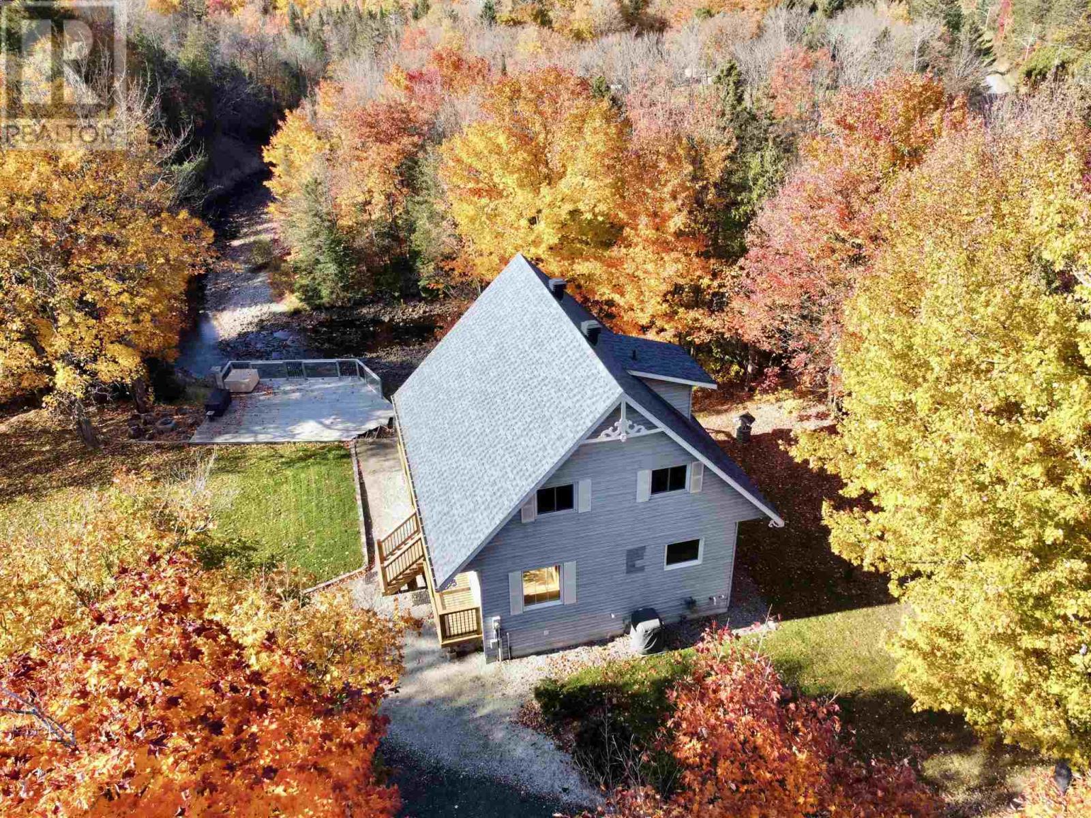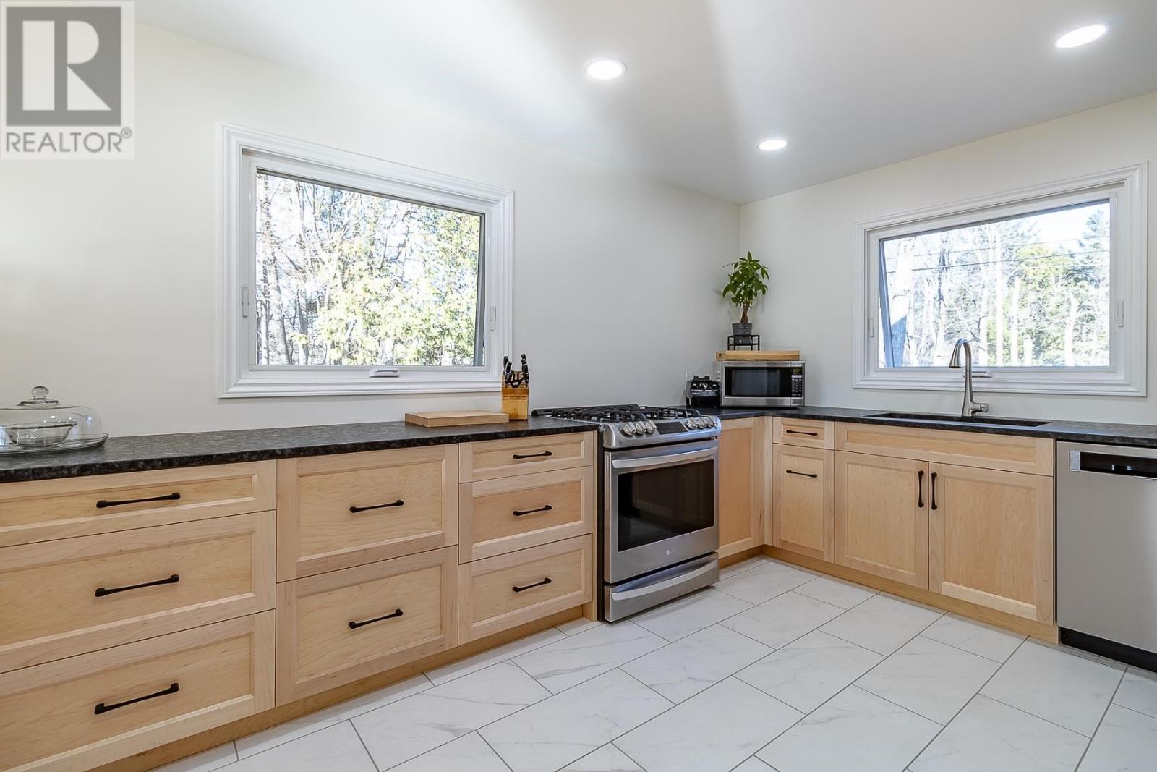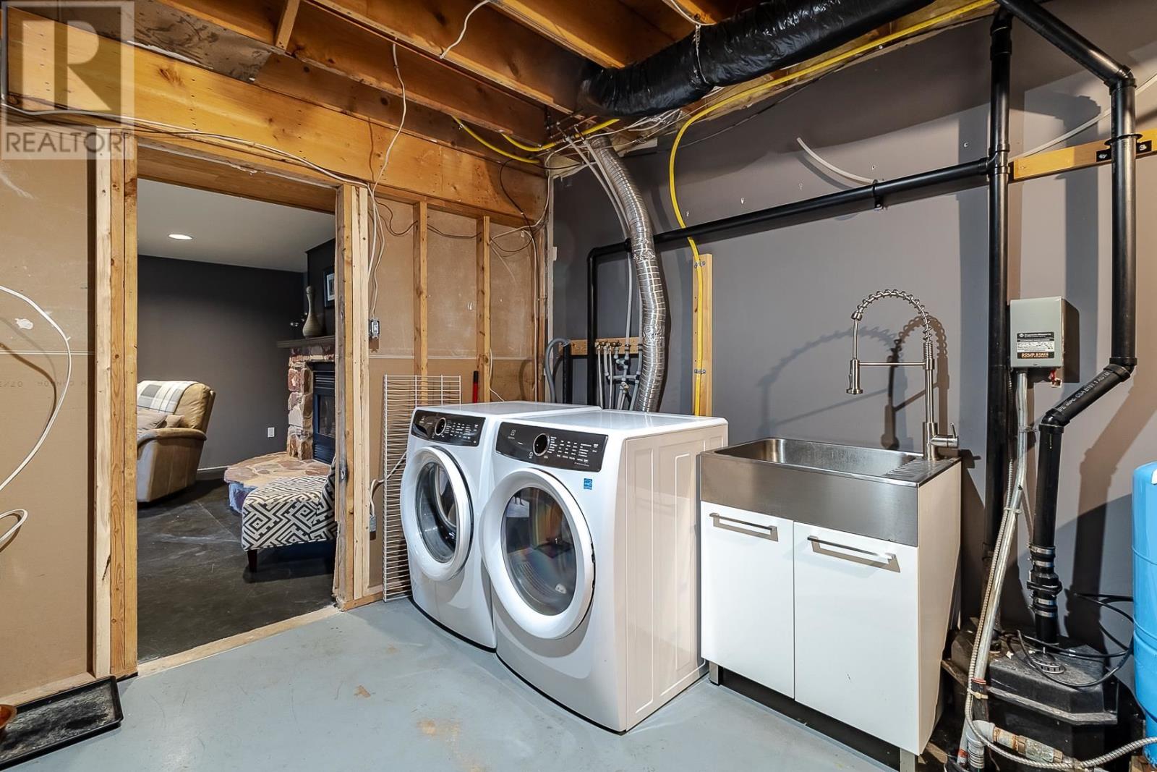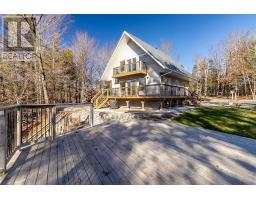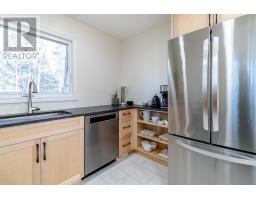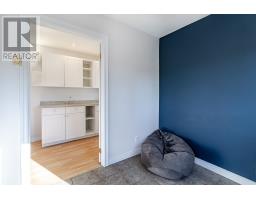577 Fifth Lin E Sault Ste Marie, Ontario P6A 5K8
$599,900
Welcome to 577 Fifth Line East your country retreat within the city. Whether you are enjoying your morning coffee on the deck overlooking Root River or tinkering in the double garage this home has it all. Situated on 1.3 acres with over 250 feet on the Root River you will find an updated 1,200 square 1 1/2 storey home with 3 bedrooms, 1 1/2 baths, gas forced air heating, central air and a full basement with recroom and a gas fireplace. Open concept living room/dining room is great for entertaining or just relaxing and enjoying the view. The kitchen was new in the fall 2024 with custom maple cabinetry, granite counters and pantry. In the expansive yard you will find a separate office/studio building that is heated, insulated and wired as well as a wired double garage with plenty of room for all your toys. Ideal for a home-based business or someone who wants to keep working from home separate from the main house. Set up your viewing today! (id:50886)
Property Details
| MLS® Number | SM242931 |
| Property Type | Single Family |
| Community Name | Sault Ste Marie |
| CommunicationType | High Speed Internet |
| Features | Corner Site, Ravine, Balcony, Crushed Stone Driveway |
| Structure | Deck |
| ViewType | View |
| WaterFrontType | Waterfront |
Building
| BathroomTotal | 2 |
| BedroomsAboveGround | 3 |
| BedroomsTotal | 3 |
| Appliances | Dishwasher, Stove, Dryer, Microwave, Freezer, Window Coverings, Refrigerator, Washer |
| BasementDevelopment | Partially Finished |
| BasementType | Full (partially Finished) |
| ConstructedDate | 1993 |
| ConstructionStyleAttachment | Detached |
| CoolingType | Central Air Conditioning |
| ExteriorFinish | Vinyl |
| FlooringType | Hardwood |
| FoundationType | Wood |
| HalfBathTotal | 1 |
| HeatingFuel | Natural Gas |
| HeatingType | Forced Air |
| StoriesTotal | 2 |
| SizeInterior | 1200 Sqft |
| UtilityWater | Drilled Well |
Parking
| Garage | |
| Gravel |
Land
| AccessType | Road Access |
| Acreage | Yes |
| Sewer | Septic System |
| SizeFrontage | 400.0000 |
| SizeIrregular | 1.3 |
| SizeTotal | 1.3 Ac|1 - 3 Acres |
| SizeTotalText | 1.3 Ac|1 - 3 Acres |
Rooms
| Level | Type | Length | Width | Dimensions |
|---|---|---|---|---|
| Second Level | Primary Bedroom | 13 x 20 | ||
| Second Level | Bedroom | 11.8 x 11.9 | ||
| Second Level | Bedroom | 10.3 x 9.7 | ||
| Basement | Recreation Room | 24.9 x 15.2 | ||
| Basement | Utility Room | 12.10 x 11.8 | ||
| Basement | Laundry Room | 15 x 11 | ||
| Main Level | Living Room | 14.4 x 15.6 | ||
| Main Level | Dining Room | 11 x 15.6 | ||
| Main Level | Kitchen | 16 x 7.5 | ||
| Main Level | Foyer | 8 x 11.6 |
Utilities
| Cable | Available |
| Electricity | Available |
| Natural Gas | Available |
| Telephone | Available |
https://www.realtor.ca/real-estate/27647233/577-fifth-lin-e-sault-ste-marie-sault-ste-marie
Interested?
Contact us for more information
John Filipetti
Broker
974 Queen Street East
Sault Ste. Marie, Ontario P6A 2C5


