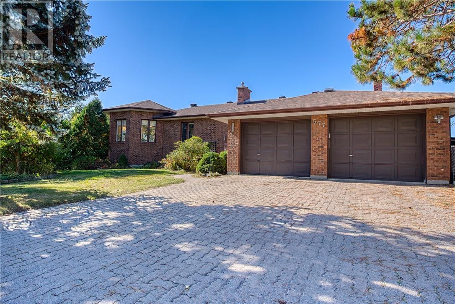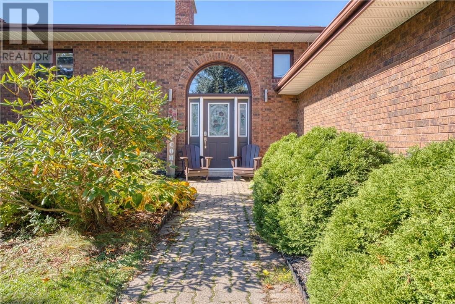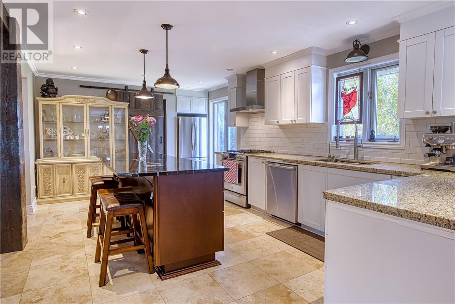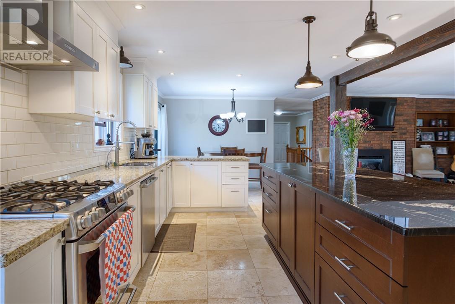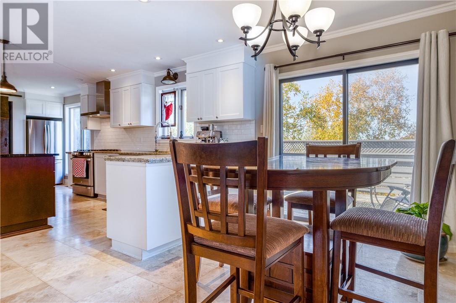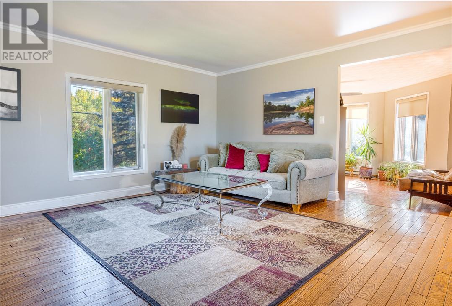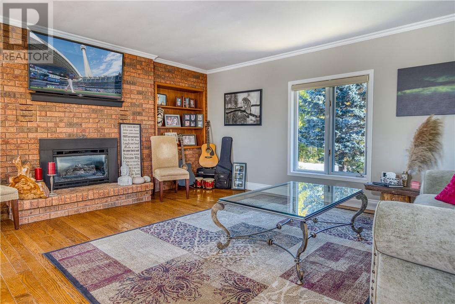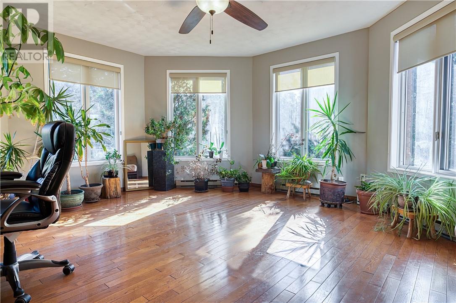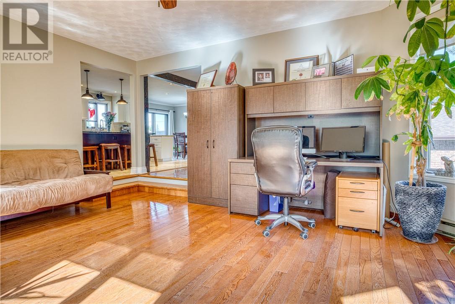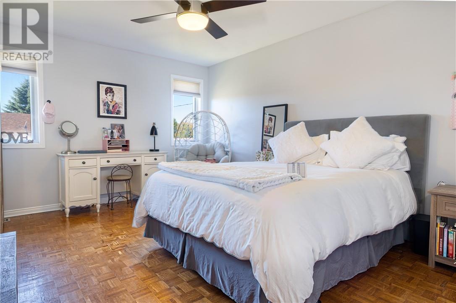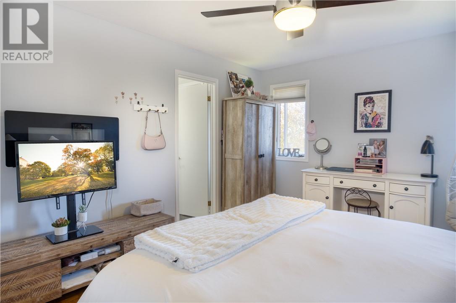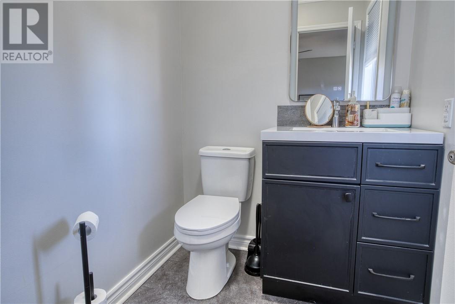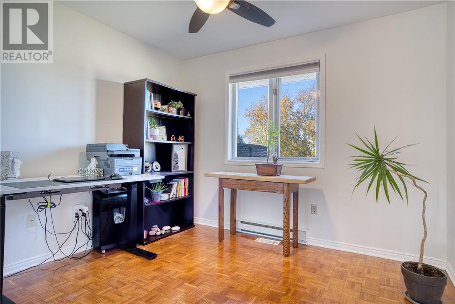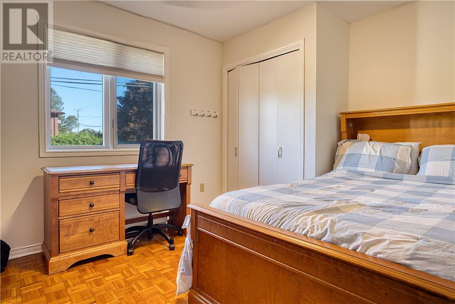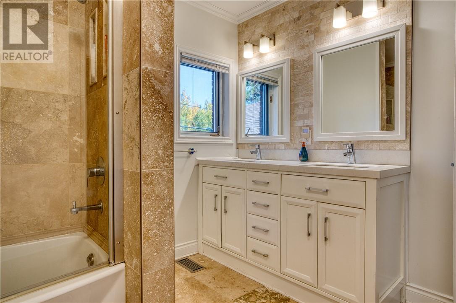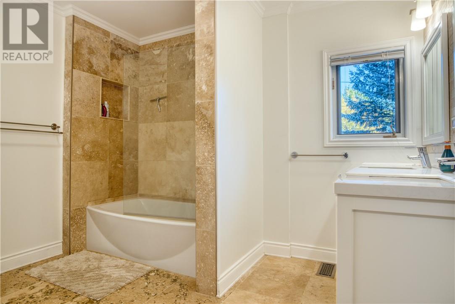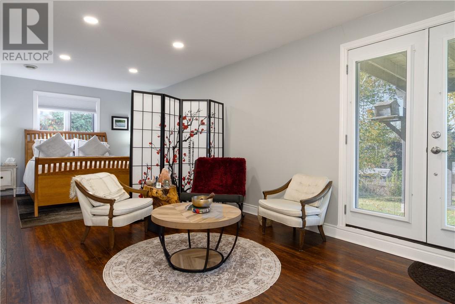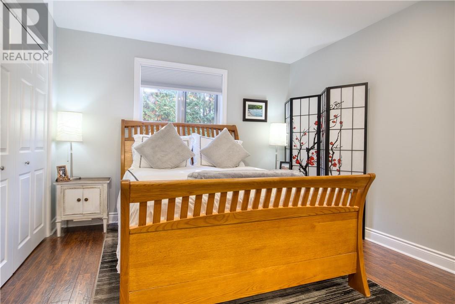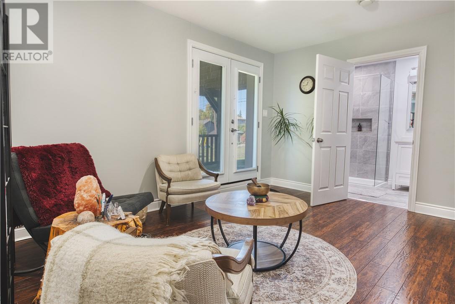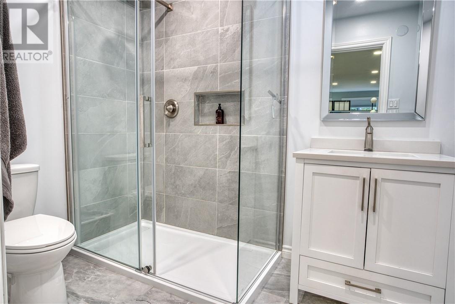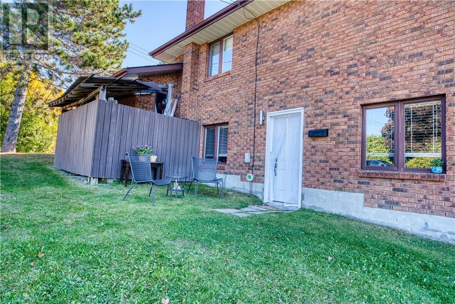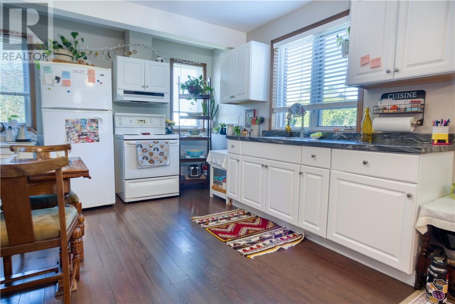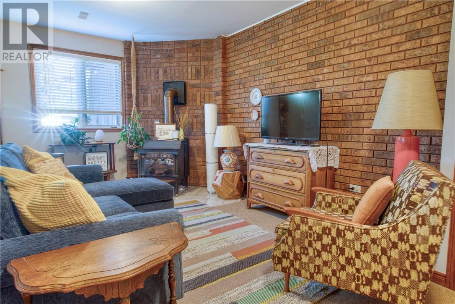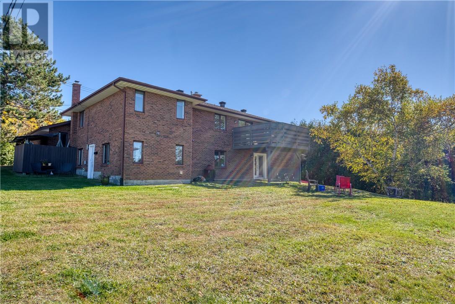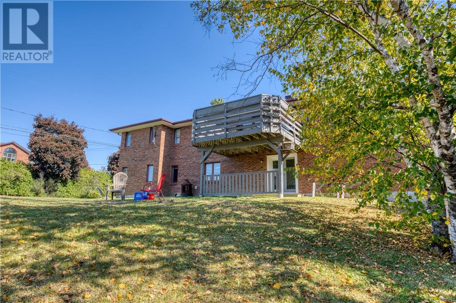577 Kirkwood Drive Sudbury, Ontario P3E 6J6
$849,900
Welcome to 577 Kirkwood, where luxury meets location. Nestled in one of Sudbury’s most sought-after neighbourhoods, this stunning home offers over 4000 square feet of beautifully designed living space, combining elegance, comfort, and functionality. Step inside and experience the seamless flow of the main floor, featuring three spacious bedrooms and two bathrooms, including a private half-bath ensuite in the primary bedroom. The renovated kitchen is the heart of the home, complete with a gas range, large pantry with a custom barn door, and an expansive island perfect for entertaining. The layout boasts two living rooms, each flooded with natural light, providing inviting spaces for both relaxation and gatherings. Downstairs you’ll find a large flex area with a walkout and ample room for storage. Completing this stunning brick home is a separate in-law suite, ideal for extended family or guests. The double attached garage and large corner lot add convenience and curb appeal, while the surrounding trails, lakes, hospitals, and universities make this one of the most desirable addresses in the city., At 577 Kirkwood, every detail has been designed to elevate your lifestyle. This is more than a home; it’s a statement of refined living in the heart of Sudbury. (id:50886)
Property Details
| MLS® Number | 2125198 |
| Property Type | Single Family |
| Amenities Near By | Golf Course, Hospital, University |
| Community Features | Quiet Area |
| Equipment Type | Water Heater - Gas |
| Rental Equipment Type | Water Heater - Gas |
Building
| Bathroom Total | 3 |
| Bedrooms Total | 4 |
| Architectural Style | Bungalow |
| Basement Type | Full |
| Cooling Type | Central Air Conditioning |
| Exterior Finish | Brick |
| Fireplace Fuel | Electric,gas,wood |
| Fireplace Present | Yes |
| Fireplace Total | 3 |
| Fireplace Type | Decorative,insert,woodstove |
| Flooring Type | Hardwood, Tile, Carpeted |
| Foundation Type | Block |
| Half Bath Total | 1 |
| Heating Type | Forced Air |
| Roof Material | Asphalt Shingle |
| Roof Style | Unknown |
| Stories Total | 1 |
| Type | House |
| Utility Water | Municipal Water |
Parking
| Attached Garage |
Land
| Acreage | No |
| Fence Type | Not Fenced |
| Land Amenities | Golf Course, Hospital, University |
| Sewer | Municipal Sewage System |
| Size Total Text | Under 1/2 Acre |
| Zoning Description | R1-3 |
Rooms
| Level | Type | Length | Width | Dimensions |
|---|---|---|---|---|
| Lower Level | Bathroom | 8'7"" x 6'11"" | ||
| Lower Level | Living Room | 15'9"" x 20'7"" | ||
| Lower Level | Kitchen | 12'4"" x 11'9"" | ||
| Lower Level | Storage | 33' x 13' | ||
| Lower Level | Laundry Room | 8' x 9' | ||
| Lower Level | Bedroom | 24'11"" x 11' | ||
| Main Level | Ensuite | 5'11"" x 4'11"" | ||
| Main Level | Bathroom | 8' x 10' | ||
| Main Level | Bedroom | 10' x 12' | ||
| Main Level | Bedroom | 9'10"" x 10' | ||
| Main Level | Primary Bedroom | 11'10"" x 15' | ||
| Main Level | Family Room | 20'1"" x 17'7"" | ||
| Main Level | Dining Room | 7'9"" x 10'3"" | ||
| Main Level | Living Room | 14'3"" x 16'3"" | ||
| Main Level | Kitchen | 19'5"" x 11'10"" |
https://www.realtor.ca/real-estate/28984723/577-kirkwood-drive-sudbury
Contact Us
Contact us for more information
Adam Haight
Broker
(705) 560-9492
www.adamsellshomes.ca/
facebook.com/adam.the.realtor
ca.linkedin.com/in/adamsellshomes
twitter.com/adamsellshomz
1349 Lasalle Blvd Suite 208
Sudbury, Ontario P3A 1Z2
(705) 560-5650
(800) 601-8601
(705) 560-9492
www.remaxcrown.ca/

