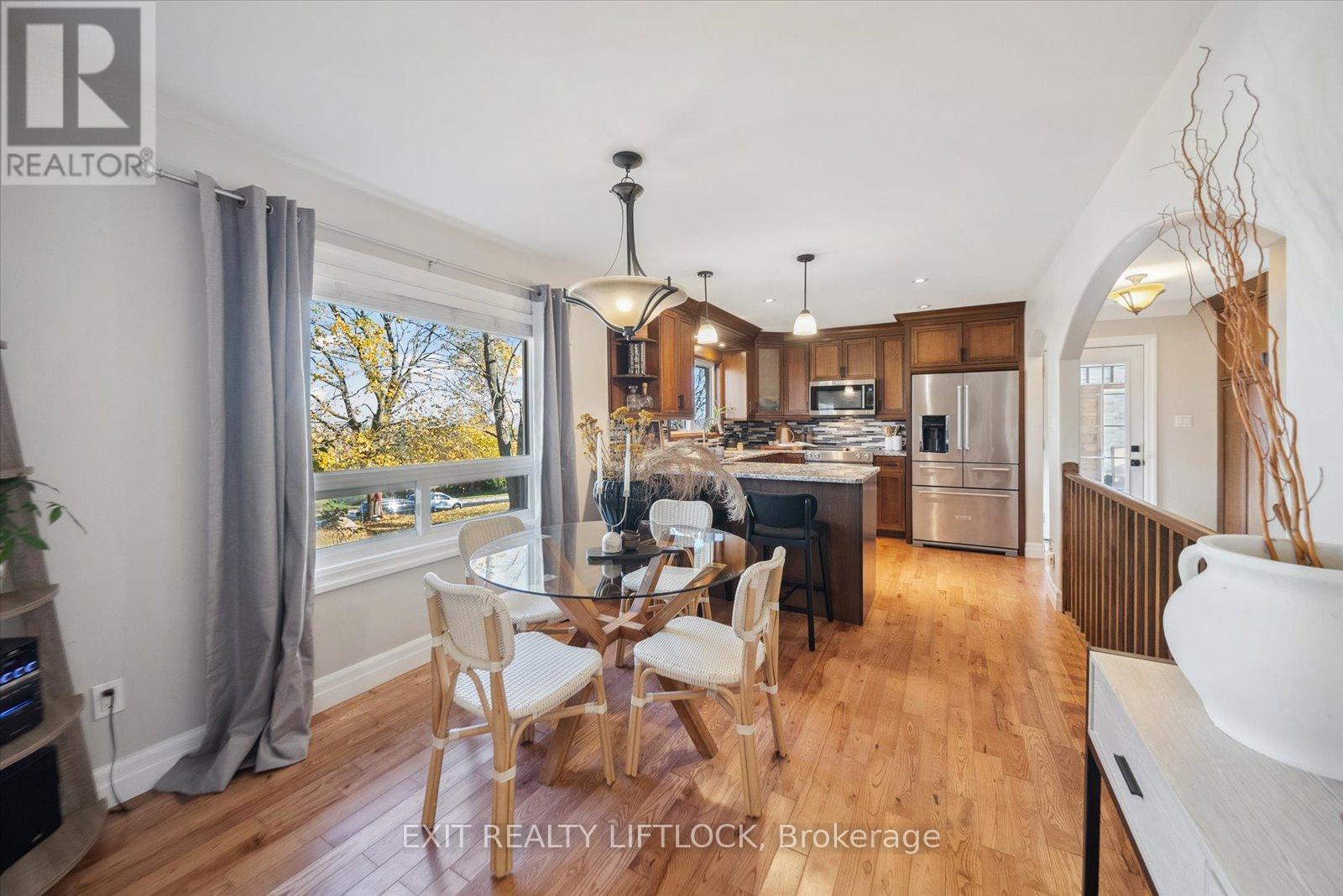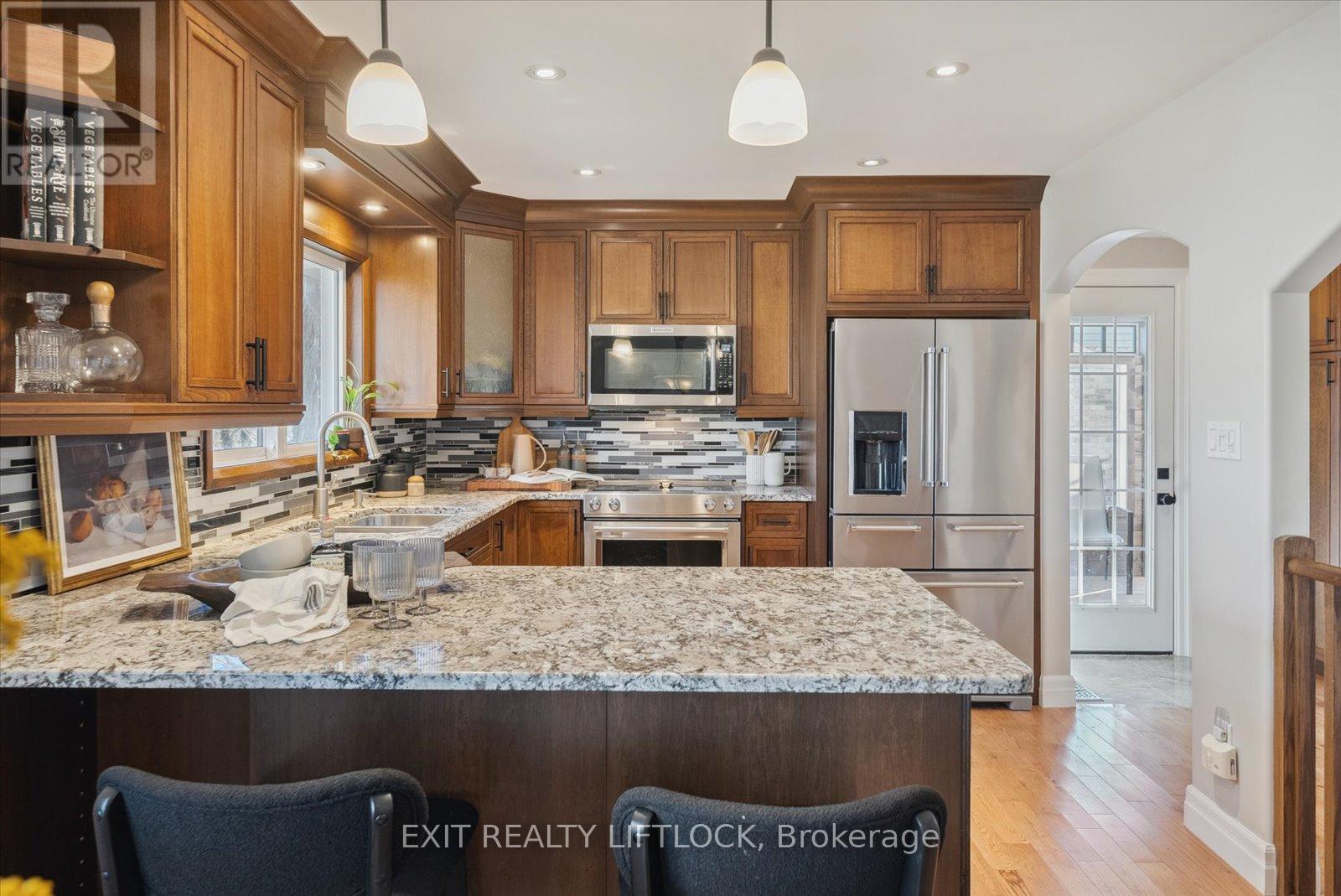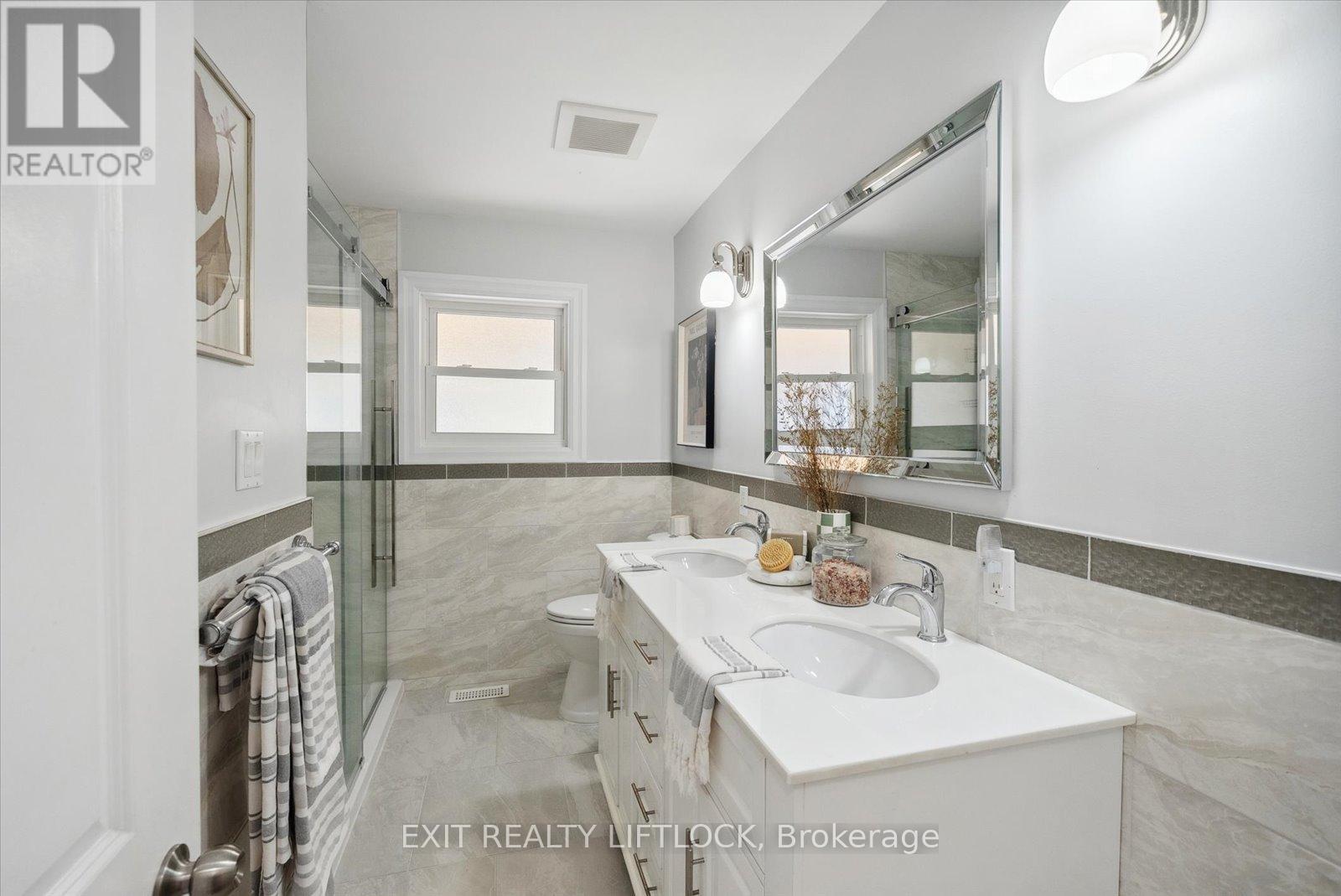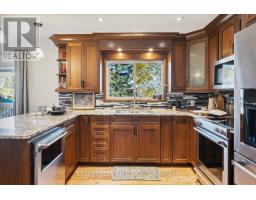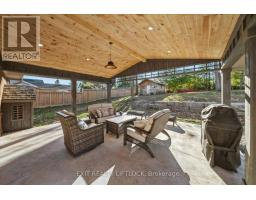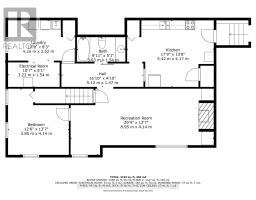577 Spillsbury Drive Peterborough, Ontario K9K 1K6
$899,900
Discover this beautifully maintained 2+1 bedroom, 1+1 bathroom brick bungalow offering convenient main floor living with main floor laundry and a fully renovated bathroom. The basement features in-law potential, complete with a separate entrance, laundry and kitchen and a walk-up to the double car garage, making it ideal for extended family. Enjoy the outdoor space on a large 100' x 200' lot from a private covered seating area that is perfect for relaxation or entertaining. A spacious garden shed provide ample storage. Located close to Fleming College, the hospital, and Highway 115, this property offers both convenience and a peaceful retreat. Don't miss out on this versatile home! (id:50886)
Open House
This property has open houses!
12:00 pm
Ends at:2:00 pm
Property Details
| MLS® Number | X10415118 |
| Property Type | Single Family |
| Community Name | Otonabee |
| AmenitiesNearBy | Public Transit |
| CommunityFeatures | School Bus |
| Features | Sloping, Carpet Free, Sump Pump |
| ParkingSpaceTotal | 8 |
| Structure | Shed |
Building
| BathroomTotal | 2 |
| BedroomsAboveGround | 2 |
| BedroomsBelowGround | 1 |
| BedroomsTotal | 3 |
| Amenities | Fireplace(s) |
| Appliances | Dishwasher, Dryer, Microwave, Refrigerator, Stove, Washer |
| ArchitecturalStyle | Bungalow |
| BasementDevelopment | Finished |
| BasementFeatures | Walk-up |
| BasementType | N/a (finished) |
| ConstructionStyleAttachment | Detached |
| CoolingType | Central Air Conditioning |
| ExteriorFinish | Brick, Wood |
| FireplacePresent | Yes |
| FireplaceTotal | 2 |
| FoundationType | Block |
| HeatingFuel | Natural Gas |
| HeatingType | Forced Air |
| StoriesTotal | 1 |
| Type | House |
| UtilityWater | Municipal Water |
Parking
| Attached Garage |
Land
| Acreage | No |
| FenceType | Fenced Yard |
| LandAmenities | Public Transit |
| Sewer | Sanitary Sewer |
| SizeDepth | 200 Ft |
| SizeFrontage | 100 Ft |
| SizeIrregular | 100 X 200 Ft |
| SizeTotalText | 100 X 200 Ft |
| ZoningDescription | R1 |
Rooms
| Level | Type | Length | Width | Dimensions |
|---|---|---|---|---|
| Basement | Bedroom 2 | 3.8 m | 4.14 m | 3.8 m x 4.14 m |
| Basement | Laundry Room | 4.2 m | 2.52 m | 4.2 m x 2.52 m |
| Basement | Recreational, Games Room | 8.95 m | 4.14 m | 8.95 m x 4.14 m |
| Basement | Kitchen | 5.42 m | 4.17 m | 5.42 m x 4.17 m |
| Main Level | Foyer | 1.1 m | 3.64 m | 1.1 m x 3.64 m |
| Main Level | Kitchen | 3.22 m | 3.12 m | 3.22 m x 3.12 m |
| Main Level | Dining Room | 3.23 m | 3.11 m | 3.23 m x 3.11 m |
| Main Level | Living Room | 5.08 m | 3.54 m | 5.08 m x 3.54 m |
| Main Level | Primary Bedroom | 3.11 m | 4.17 m | 3.11 m x 4.17 m |
| Main Level | Laundry Room | 2.88 m | 3.09 m | 2.88 m x 3.09 m |
| Main Level | Bedroom | 3.65 m | 3.09 m | 3.65 m x 3.09 m |
Utilities
| Cable | Available |
| Sewer | Installed |
https://www.realtor.ca/real-estate/27632991/577-spillsbury-drive-peterborough-otonabee-otonabee
Interested?
Contact us for more information
Alina Stewart
Salesperson








