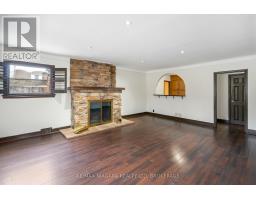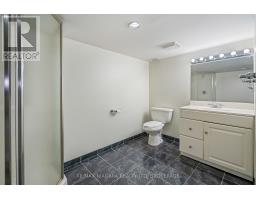5773 Lowell Avenue Niagara Falls, Ontario L2G 4E4
$564,900
Charming Character and Ideal Location!This perfect retirement or first-time buyer home is conveniently located close to shopping, amenities, and major highways. The living room features a beautiful stone fireplace as its focal point, creating a cozy and inviting atmosphere.The updated kitchen includes a convenient pass-through, making meal prep and serving a breeze. You will also find two modern bathrooms and two comfortable bedrooms, providing plenty of space and privacy.The spacious rec room is perfect for entertaining, complete with its own billiard table and bar. If you prefer the outdoors, the very private, fenced yard offers a peaceful retreat.Best of all, this home is carpet-free, providing easy maintenance and a clean, modern feel. Move-in ready! (id:50886)
Property Details
| MLS® Number | X12046975 |
| Property Type | Single Family |
| Community Name | 215 - Hospital |
| Amenities Near By | Hospital |
| Features | Carpet Free |
| Parking Space Total | 3 |
Building
| Bathroom Total | 2 |
| Bedrooms Above Ground | 2 |
| Bedrooms Total | 2 |
| Age | 51 To 99 Years |
| Amenities | Fireplace(s) |
| Appliances | Garage Door Opener Remote(s), Water Heater, Microwave, Stove, Refrigerator |
| Architectural Style | Bungalow |
| Basement Development | Partially Finished |
| Basement Type | Full (partially Finished) |
| Construction Style Attachment | Detached |
| Cooling Type | Central Air Conditioning |
| Exterior Finish | Brick |
| Fireplace Present | Yes |
| Fireplace Total | 1 |
| Foundation Type | Block |
| Heating Fuel | Natural Gas |
| Heating Type | Forced Air |
| Stories Total | 1 |
| Size Interior | 700 - 1,100 Ft2 |
| Type | House |
| Utility Water | Municipal Water |
Parking
| Attached Garage | |
| Garage |
Land
| Acreage | No |
| Fence Type | Fenced Yard |
| Land Amenities | Hospital |
| Sewer | Sanitary Sewer |
| Size Depth | 119 Ft ,9 In |
| Size Frontage | 47 Ft ,6 In |
| Size Irregular | 47.5 X 119.8 Ft |
| Size Total Text | 47.5 X 119.8 Ft |
| Zoning Description | R1e |
Rooms
| Level | Type | Length | Width | Dimensions |
|---|---|---|---|---|
| Basement | Recreational, Games Room | 7.28 m | 6.9 m | 7.28 m x 6.9 m |
| Basement | Bathroom | 2.81 m | 3.37 m | 2.81 m x 3.37 m |
| Basement | Den | 2.81 m | 2.1 m | 2.81 m x 2.1 m |
| Basement | Utility Room | 7.08 m | 3.42 m | 7.08 m x 3.42 m |
| Main Level | Living Room | 6.22 m | 4.39 m | 6.22 m x 4.39 m |
| Main Level | Kitchen | 3.98 m | 3.4 m | 3.98 m x 3.4 m |
| Main Level | Bedroom | 2.64 m | 4.24 m | 2.64 m x 4.24 m |
| Main Level | Bedroom | 3.4 m | 3.09 m | 3.4 m x 3.09 m |
| Main Level | Bathroom | 2.33 m | 2 m | 2.33 m x 2 m |
| Main Level | Sunroom | 2.86 m | 2.26 m | 2.86 m x 2.26 m |
Utilities
| Cable | Installed |
| Sewer | Installed |
Contact Us
Contact us for more information
Josie Delazzari
Broker
5627 Main St
Niagara Falls, Ontario L2G 5Z3
(905) 356-9600
(905) 374-0241
www.remaxniagara.ca/

































































