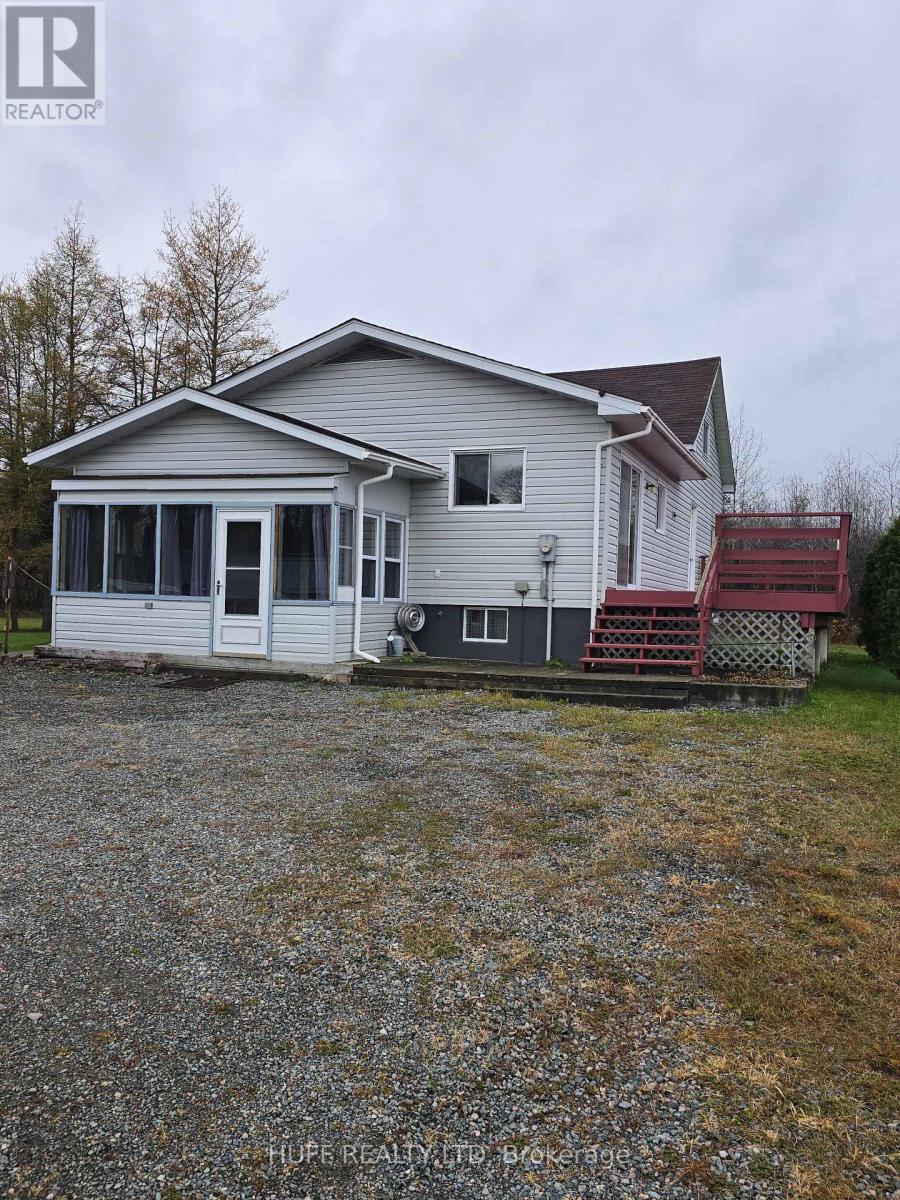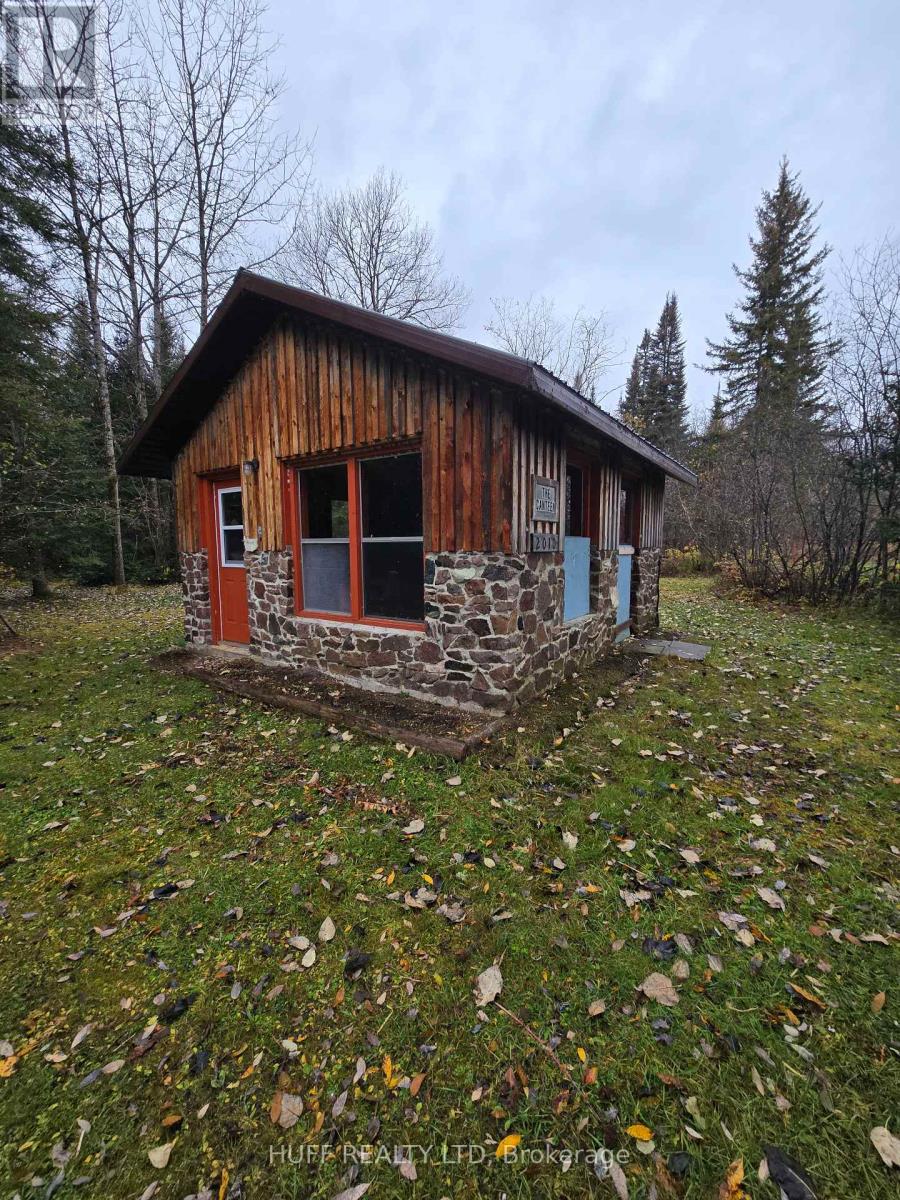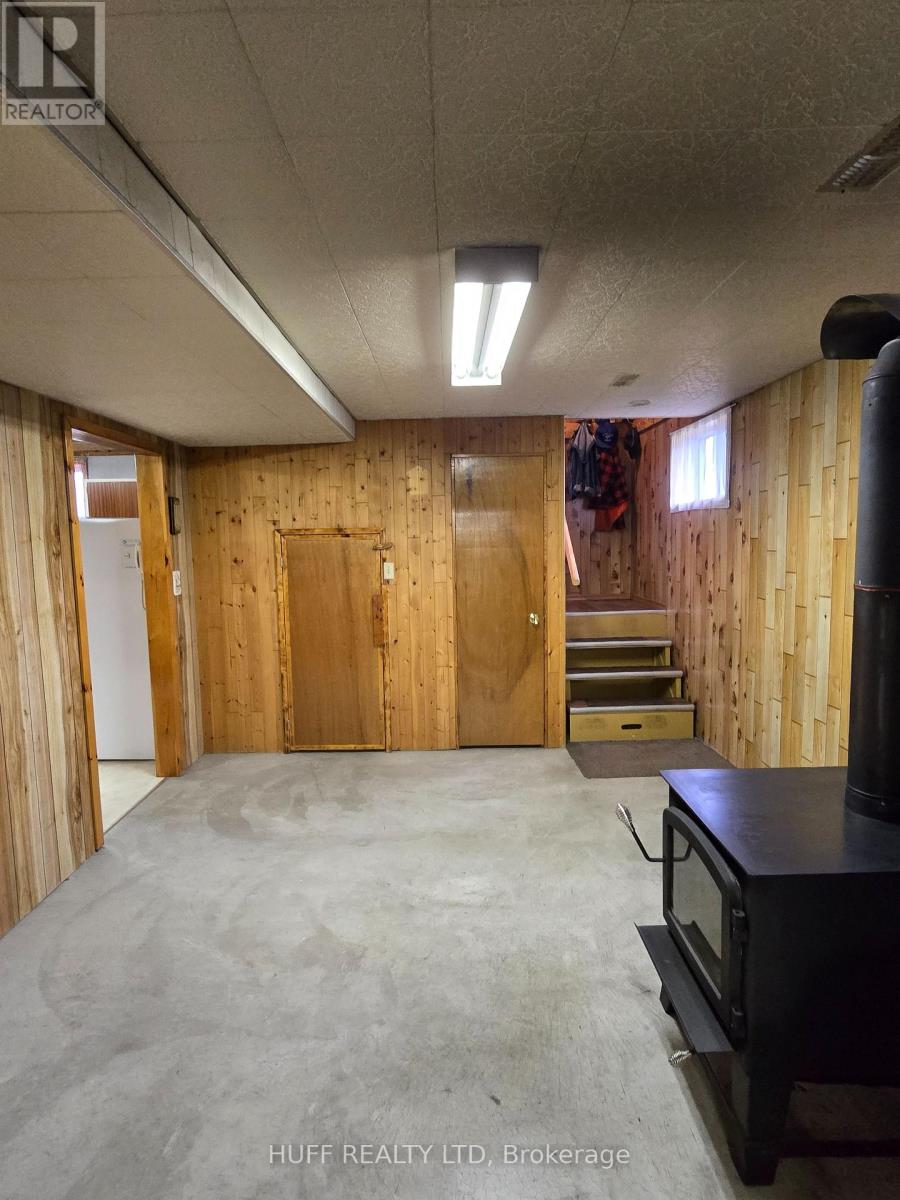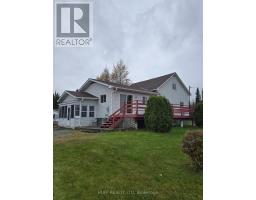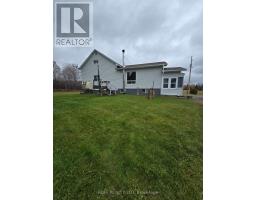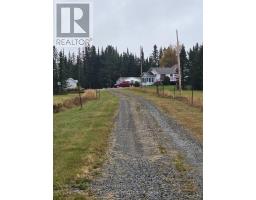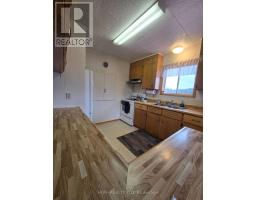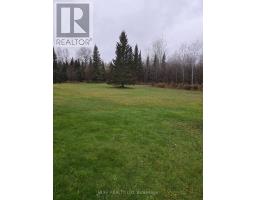5775 11 Highway S Kirkland Lake, Ontario P0K 1V0
3 Bedroom
1 Bathroom
1,500 - 2,000 ft2
Fireplace
Forced Air
Acreage
$439,000
Rural living at its Bests! In the unorganized township of Otto, just off highway 11 you will find 71.31 acres with a large country home. It has its own Cabin in the woods to relax in the summer months, wood shed, small garage with workshop area, storage sheds. The home has 3 bedrooms, open concept kitchen dining room and living room. Full basement with large laundry room, work shop area and rec-room space. Closed in porch and a large deck. (id:50886)
Property Details
| MLS® Number | T12100755 |
| Property Type | Single Family |
| Community Name | KL Outside |
| Easement | Easement |
| Features | Wooded Area, Flat Site, Country Residential, Sump Pump, Sauna |
| Parking Space Total | 7 |
| Structure | Deck, Porch, Shed, Barn |
Building
| Bathroom Total | 1 |
| Bedrooms Above Ground | 3 |
| Bedrooms Total | 3 |
| Age | 51 To 99 Years |
| Amenities | Fireplace(s) |
| Appliances | Sauna, Storage Shed, Stove |
| Basement Development | Partially Finished |
| Basement Type | N/a (partially Finished) |
| Exterior Finish | Vinyl Siding |
| Fireplace Present | Yes |
| Fireplace Total | 2 |
| Fireplace Type | Woodstove |
| Foundation Type | Block |
| Heating Fuel | Propane |
| Heating Type | Forced Air |
| Stories Total | 2 |
| Size Interior | 1,500 - 2,000 Ft2 |
| Type | House |
| Utility Water | Drilled Well |
Parking
| Detached Garage | |
| Garage |
Land
| Acreage | Yes |
| Sewer | Septic System |
| Size Depth | 2427 Ft |
| Size Frontage | 308 Ft ,7 In |
| Size Irregular | 308.6 X 2427 Ft |
| Size Total Text | 308.6 X 2427 Ft|50 - 100 Acres |
| Zoning Description | Unorganized Township |
Rooms
| Level | Type | Length | Width | Dimensions |
|---|---|---|---|---|
| Second Level | Bedroom 3 | 3.28 m | 2.87 m | 3.28 m x 2.87 m |
| Second Level | Sitting Room | 2.88 m | 3.97 m | 2.88 m x 3.97 m |
| Basement | Laundry Room | 5.73 m | 3.35 m | 5.73 m x 3.35 m |
| Basement | Recreational, Games Room | 4.03 m | 2 m | 4.03 m x 2 m |
| Main Level | Sunroom | 4.43 m | 2.25 m | 4.43 m x 2.25 m |
| Main Level | Living Room | 4.45 m | 3.87 m | 4.45 m x 3.87 m |
| Main Level | Kitchen | 3 m | 3.23 m | 3 m x 3.23 m |
| Main Level | Dining Room | 2.59 m | 3.65 m | 2.59 m x 3.65 m |
| Main Level | Bedroom | 3.69 m | 3.75 m | 3.69 m x 3.75 m |
| Main Level | Bedroom 2 | 3.58 m | 3 m | 3.58 m x 3 m |
| Main Level | Bathroom | 2.54 m | 3.56 m | 2.54 m x 3.56 m |
https://www.realtor.ca/real-estate/28207579/5775-11-highway-s-kirkland-lake-kl-outside-kl-outside
Contact Us
Contact us for more information
Jim Huff
Broker of Record
Huff Realty Ltd
P.o. Box 912
Englehart, Ontario P0J 1H0
P.o. Box 912
Englehart, Ontario P0J 1H0
(705) 544-2654

