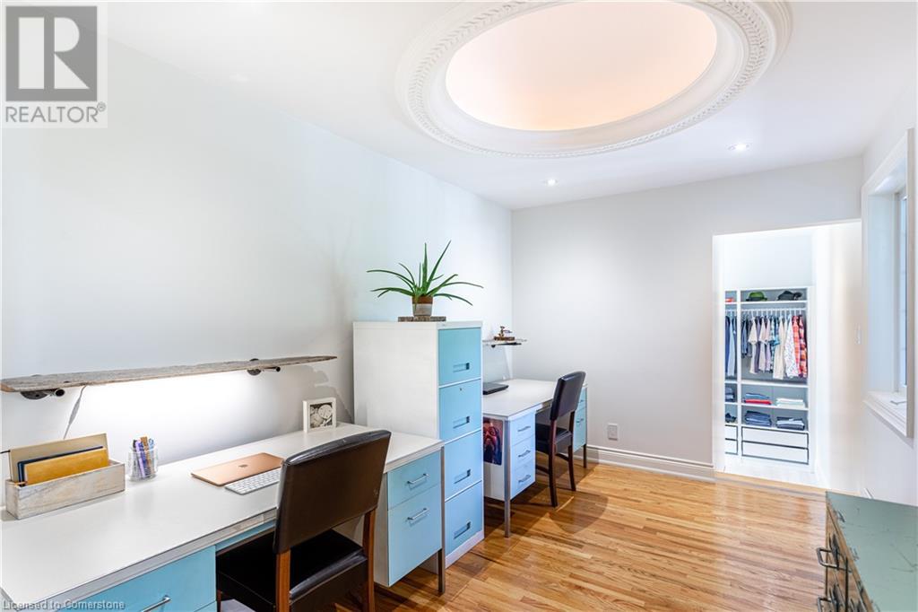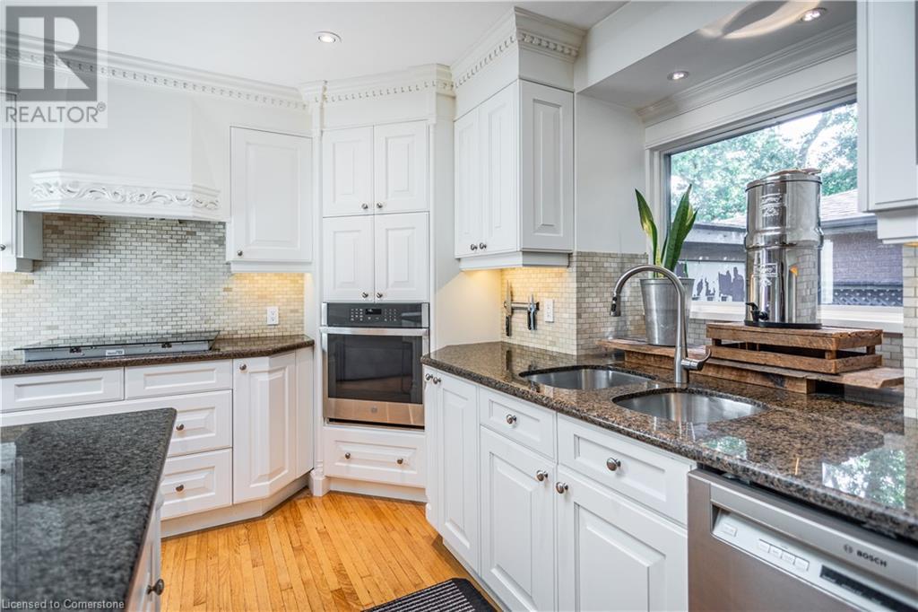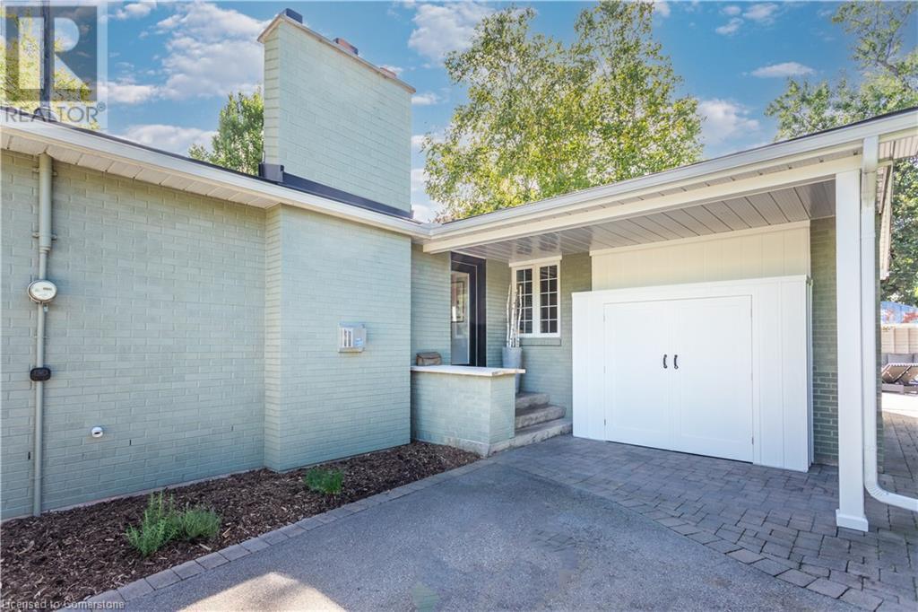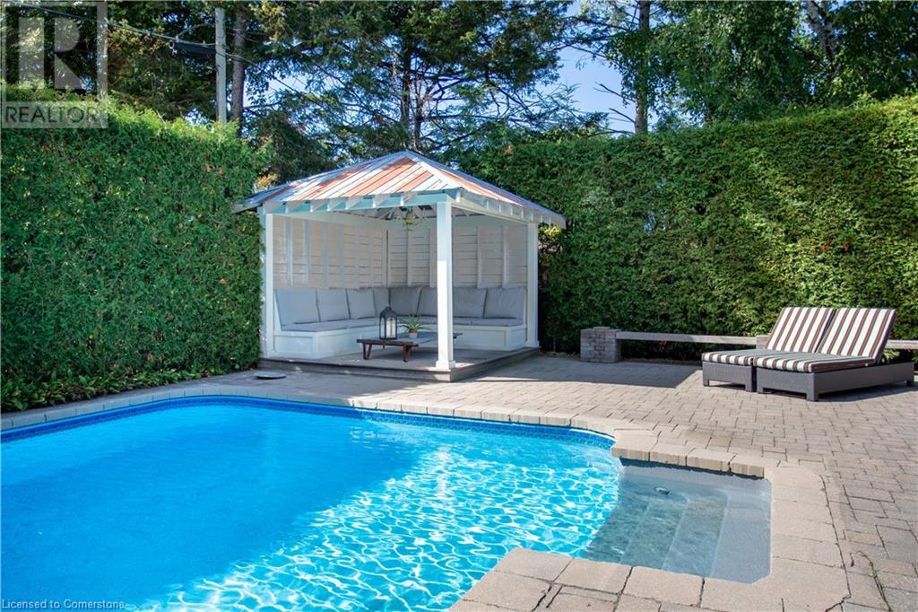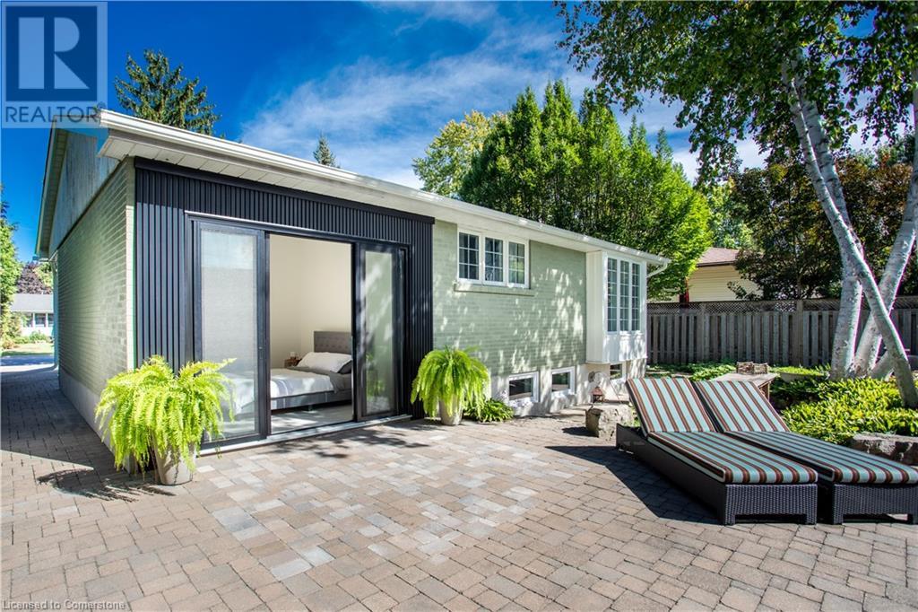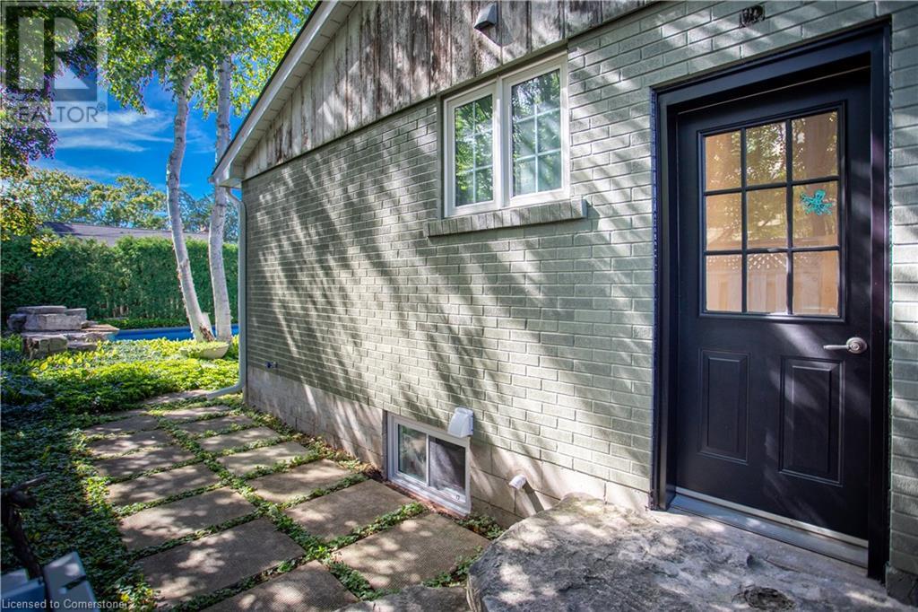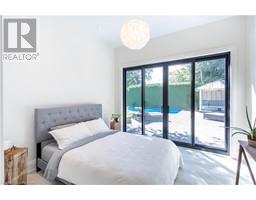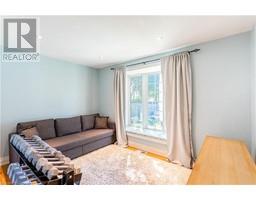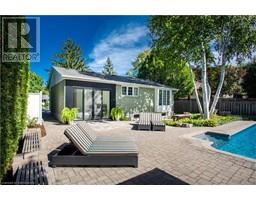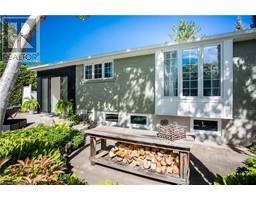578 Catherine Street Burlington, Ontario L7N 2R8
$1,399,000
Nestled on a quiet court in close proximity to the downtown core, is this enchanting 3 plus 1 bedroom bungalow. This lovely home offers a functional, bright kitchen with an island open to a cozy family room with fireplace. Just off of the kitchen is a comfy nook which serves as a sitting room/office. A recent renovation reveals a sanctuary for a primary retreat with spa-like ensuite and walk out to an incredible backyard. The gorgeous lower level boasts a recreation room, additional bedroom, 3 piece bath and laundry room. Loads of storage is an added bonus. Enjoy entertaining family and friends in this private yard with an in-ground salt water pool. Relax in the pavilion with a morning coffee or evening glass of wine in the inviting pavilion. This meticulous dwelling and property have been exceptionally maintained. Nothing to do but move in. Let's get you home to one of Burlington’s most desirable family neighbourhoods! (id:50886)
Property Details
| MLS® Number | 40671280 |
| Property Type | Single Family |
| Features | Paved Driveway |
| ParkingSpaceTotal | 3 |
Building
| BathroomTotal | 3 |
| BedroomsAboveGround | 2 |
| BedroomsBelowGround | 1 |
| BedroomsTotal | 3 |
| ArchitecturalStyle | Bungalow |
| BasementDevelopment | Finished |
| BasementType | Full (finished) |
| ConstructedDate | 1964 |
| ConstructionStyleAttachment | Detached |
| CoolingType | Central Air Conditioning |
| ExteriorFinish | Brick, Vinyl Siding, See Remarks |
| FoundationType | Block |
| HeatingFuel | Natural Gas |
| HeatingType | Forced Air |
| StoriesTotal | 1 |
| SizeInterior | 1513.84 Sqft |
| Type | House |
| UtilityWater | Municipal Water |
Land
| AccessType | Road Access |
| Acreage | No |
| Sewer | Municipal Sewage System |
| SizeFrontage | 123 Ft |
| SizeIrregular | 0.168 |
| SizeTotal | 0.168 Ac|under 1/2 Acre |
| SizeTotalText | 0.168 Ac|under 1/2 Acre |
| ZoningDescription | 60 |
Rooms
| Level | Type | Length | Width | Dimensions |
|---|---|---|---|---|
| Basement | Utility Room | 10'11'' x 5'9'' | ||
| Basement | Storage | 9'4'' x 11'9'' | ||
| Basement | 3pc Bathroom | 9'7'' x 9'11'' | ||
| Basement | Laundry Room | 9'5'' x 13'7'' | ||
| Basement | Bedroom | 14'11'' x 9'7'' | ||
| Basement | Recreation Room | 15'4'' x 29'11'' | ||
| Main Level | 4pc Bathroom | 9'4'' x 7'4'' | ||
| Main Level | Office | 12'10'' x 8'11'' | ||
| Main Level | Bedroom | 13'1'' x 12'5'' | ||
| Main Level | 3pc Bathroom | 6'2'' x 6'11'' | ||
| Main Level | Primary Bedroom | 11'6'' x 11'0'' | ||
| Main Level | Family Room | 13'1'' x 11'4'' | ||
| Main Level | Kitchen | 9'6'' x 18'5'' | ||
| Main Level | Living Room | 12'3'' x 15'10'' | ||
| Main Level | Dining Room | 12'1'' x 8'4'' | ||
| Main Level | Foyer | 9'4'' x 7'0'' |
https://www.realtor.ca/real-estate/27602000/578-catherine-street-burlington
Interested?
Contact us for more information
Vickie Cooper
Salesperson
1470 Centre Road #2a
Carlisle, Ontario L0R 1H2







