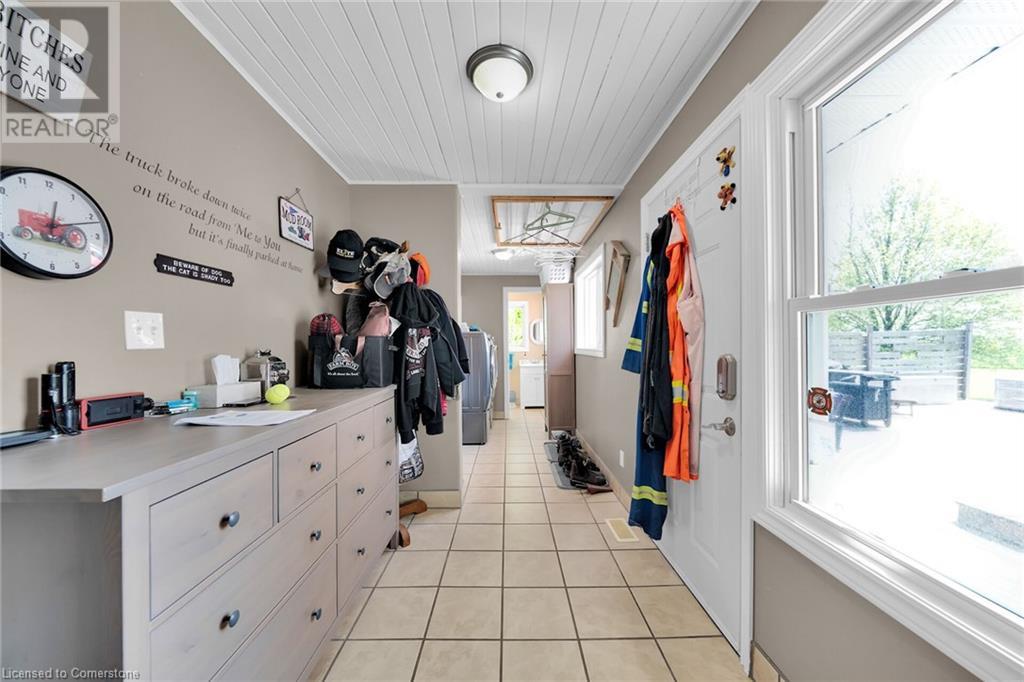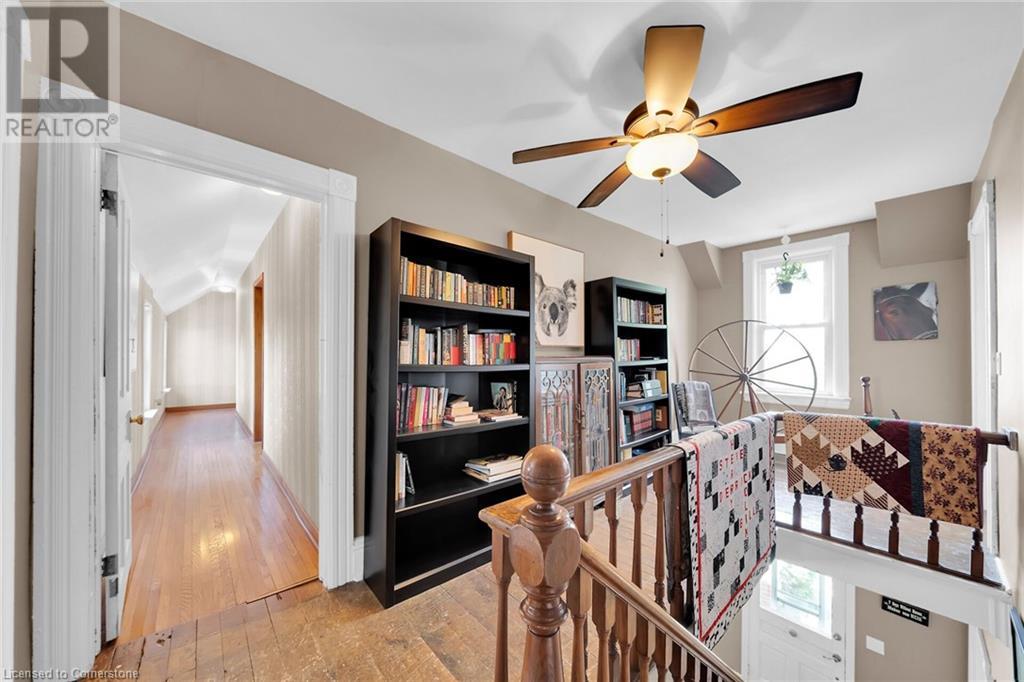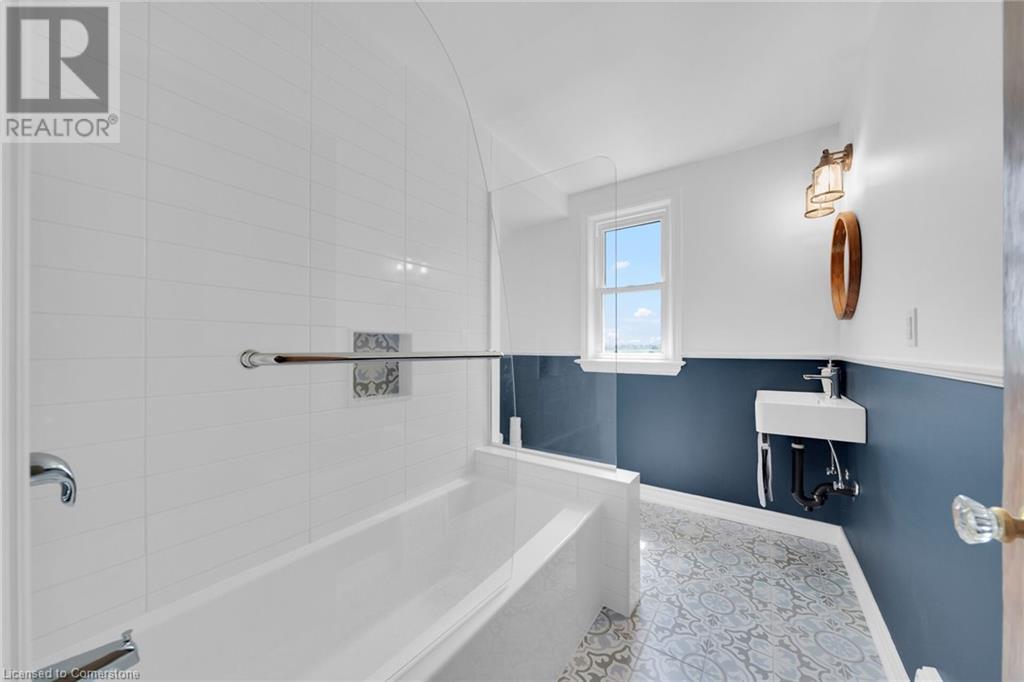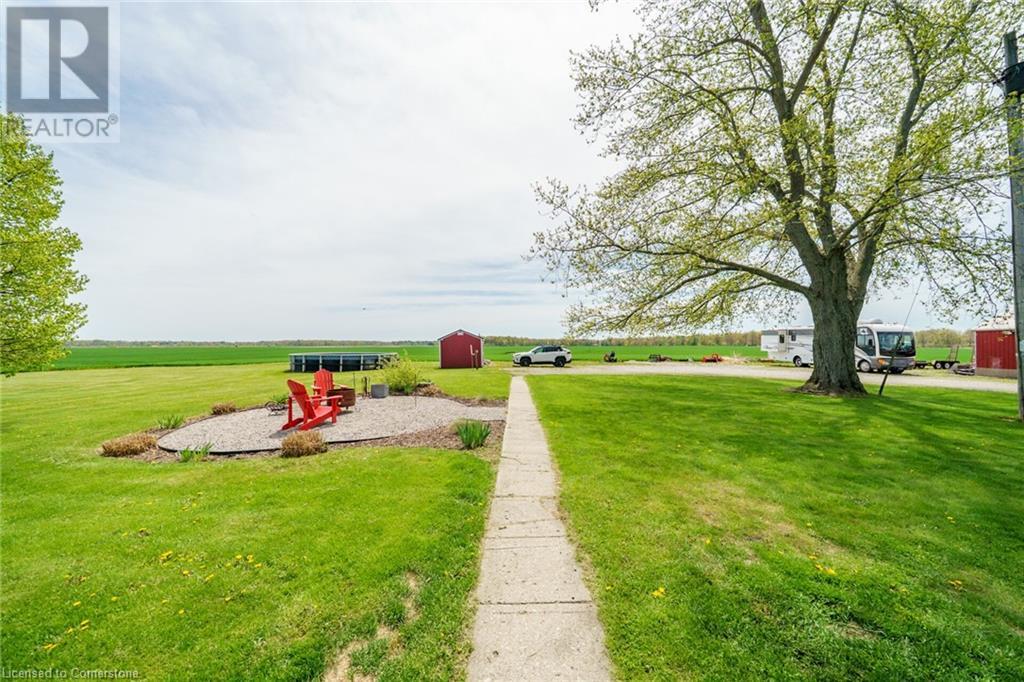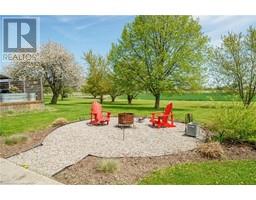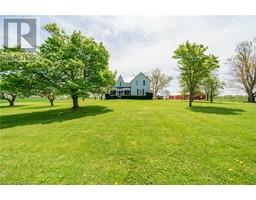5780 Highway 3 Cayuga, Ontario N0A 1E0
$850,000
Experience Country Living at it’s finest here at 5780 Hwy 3 - ticking every family members boxes - located 8 mins E of Cayuga’s amenities - 25 mins to Hamilton, Stoney Creek & QEW w/Binbrook 15 down Hwy 56. Positioned majestically on 1.43 ac lot is large 2 storey family- friendly home overlooking acres of farm fields w/no immediate neighbors. This beautifully maintained, recently updated “Rural Gem” enjoys an entertainer’s rear yard boasting 760sf tiered deck-2017 leading to 24ft AG swimming pool surrounded by private rear yard w/fire-pit - ideal venue for friends to gather. Hard core car enthusiasts, wood workers or hobbyists MUST check out 28x80 metal clad spray foam insulated shop incs n/g furnace, AC, wood clad perimeter walls, 26x27 wood shop w/10ft ceilings, 53x27 car shop, concrete floor, 100a hydro, 12x10 swing door, 2 RU doors & 4-post car hoist. Former duplex design lends itself for multi-generational situation -introducing 2172sf of living area & 1086sf storage basement + 2 upper level staircases & 2 basement entrances. Sparkling new EI kitchen-2019 highlights main floor sporting stylish white cabinetry, quartz counters, tile back-splash, built-in SS appliances, LED pot lights & heated tile flooring - continues formal dining room - on to spacious living room flowing seamlessly into family room complimented w/9ft ceilings + entry to renovated 3-seasons sun porch - completed w/office/bedroom & convenient back mud room incs laundry station, 2pc bath & deck WO. Gutted to the studs primary bedroom showcases super-sized upper level ftrs personal 3 pc en-suite w/heated tile flooring & 2 WI closets - wide corridor hallway accesses 4 roomy bedrooms culminating at new south wing 4pc bath-2025 & staircase to kitchen. Extras -luxury vinyl flooring-2019, 10 KW n/g generator, n/g furnace, AC, vinyl windows, c/vac canister-2022, metal roof-2017, 200a hydro, initial stage septic tank-2018, 8x12 shed w/hydro, large cistern & UV purification. Catch the “Country Fever”! (id:50886)
Property Details
| MLS® Number | 40725966 |
| Property Type | Single Family |
| Amenities Near By | Place Of Worship, Schools |
| Communication Type | High Speed Internet |
| Community Features | School Bus |
| Equipment Type | None |
| Features | Visual Exposure, Crushed Stone Driveway, Country Residential, Sump Pump, Automatic Garage Door Opener |
| Parking Space Total | 10 |
| Pool Type | Above Ground Pool |
| Rental Equipment Type | None |
| Structure | Porch |
| View Type | View (panoramic) |
Building
| Bathroom Total | 3 |
| Bedrooms Above Ground | 5 |
| Bedrooms Total | 5 |
| Appliances | Central Vacuum, Dishwasher, Dryer, Oven - Built-in, Refrigerator, Satellite Dish, Water Purifier, Washer, Range - Gas, Microwave Built-in, Hood Fan, Window Coverings, Garage Door Opener |
| Architectural Style | 2 Level |
| Basement Development | Unfinished |
| Basement Type | Full (unfinished) |
| Constructed Date | 1900 |
| Construction Style Attachment | Detached |
| Cooling Type | Central Air Conditioning |
| Exterior Finish | Aluminum Siding |
| Fire Protection | Smoke Detectors |
| Fixture | Ceiling Fans |
| Foundation Type | Poured Concrete |
| Half Bath Total | 1 |
| Heating Fuel | Natural Gas |
| Heating Type | Forced Air |
| Stories Total | 2 |
| Size Interior | 2,172 Ft2 |
| Type | House |
| Utility Water | Cistern |
Parking
| Detached Garage |
Land
| Access Type | Road Access |
| Acreage | Yes |
| Land Amenities | Place Of Worship, Schools |
| Sewer | Septic System |
| Size Depth | 249 Ft |
| Size Frontage | 249 Ft |
| Size Irregular | 1.43 |
| Size Total | 1.43 Ac|1/2 - 1.99 Acres |
| Size Total Text | 1.43 Ac|1/2 - 1.99 Acres |
| Zoning Description | A |
Rooms
| Level | Type | Length | Width | Dimensions |
|---|---|---|---|---|
| Second Level | 3pc Bathroom | 13'11'' x 9'0'' | ||
| Second Level | Foyer | 17'5'' x 7'7'' | ||
| Second Level | 3pc Bathroom | 8'10'' x 8'2'' | ||
| Second Level | Primary Bedroom | 14'9'' x 17'2'' | ||
| Second Level | Bedroom | 11'9'' x 14'9'' | ||
| Second Level | Bedroom | 12'3'' x 13'11'' | ||
| Second Level | Bedroom | 12'3'' x 11'4'' | ||
| Second Level | Bedroom | 8'5'' x 12'0'' | ||
| Basement | Other | 16'7'' x 23'11'' | ||
| Basement | Other | 16'6'' x 20'4'' | ||
| Main Level | 2pc Bathroom | 4'5'' x 6'7'' | ||
| Main Level | Laundry Room | 10'2'' x 6'7'' | ||
| Main Level | Office | 11'6'' x 17'4'' | ||
| Main Level | Mud Room | 8'7'' x 6'7'' | ||
| Main Level | Living Room | 23'7'' x 16'9'' | ||
| Main Level | Family Room | 17'4'' x 18'0'' | ||
| Main Level | Sunroom | 22'9'' x 6'9'' | ||
| Main Level | Dining Room | 12'4'' x 17'7'' | ||
| Main Level | Kitchen | 14'2'' x 13'2'' |
Utilities
| Electricity | Available |
| Natural Gas | Available |
| Telephone | Available |
https://www.realtor.ca/real-estate/28302850/5780-highway-3-cayuga
Contact Us
Contact us for more information
Peter R. Hogeterp
Salesperson
(905) 573-1189
325 Winterberry Dr Unit 4b
Stoney Creek, Ontario L8J 0B6
(905) 573-1188
(905) 573-1189




























