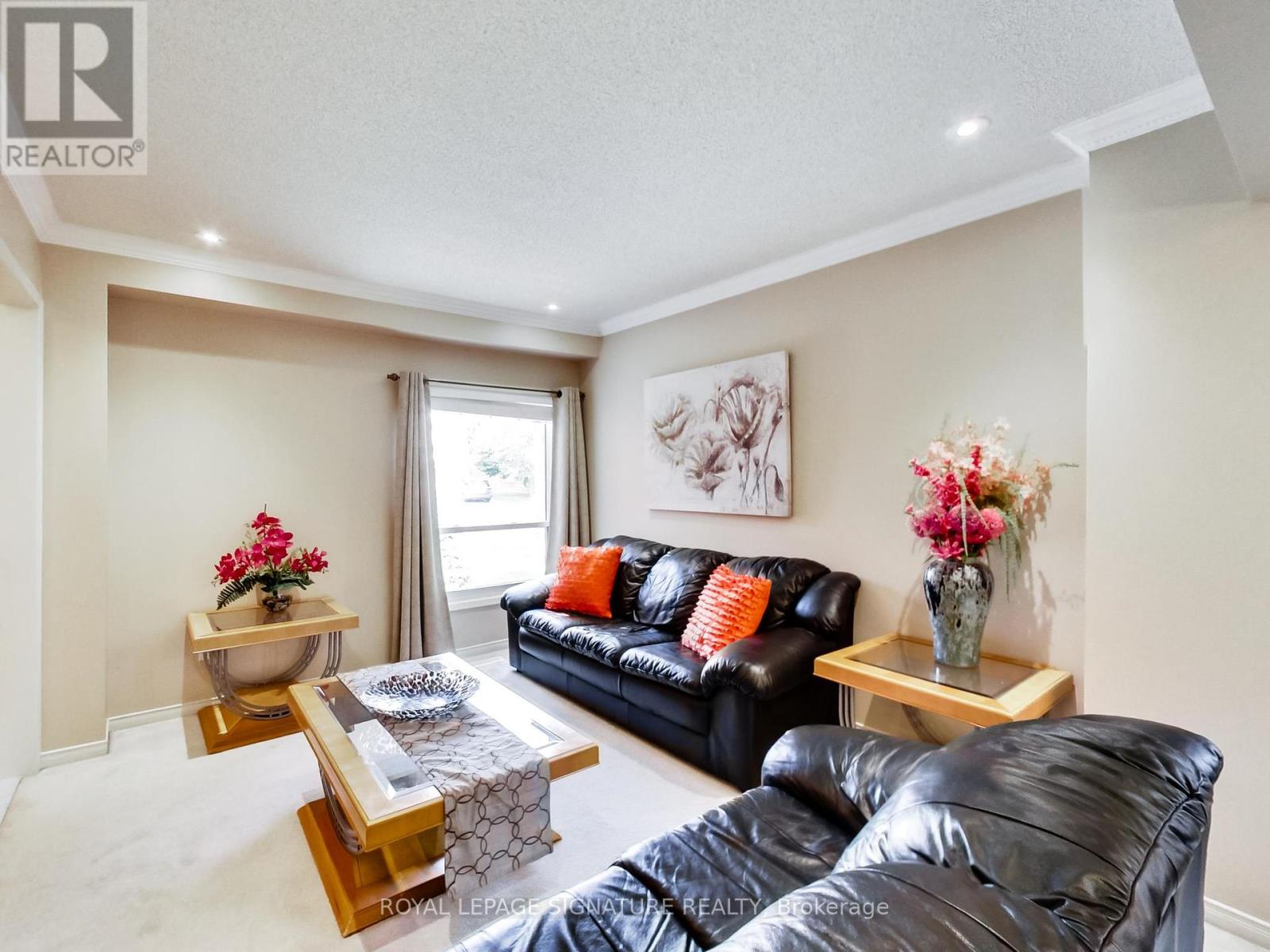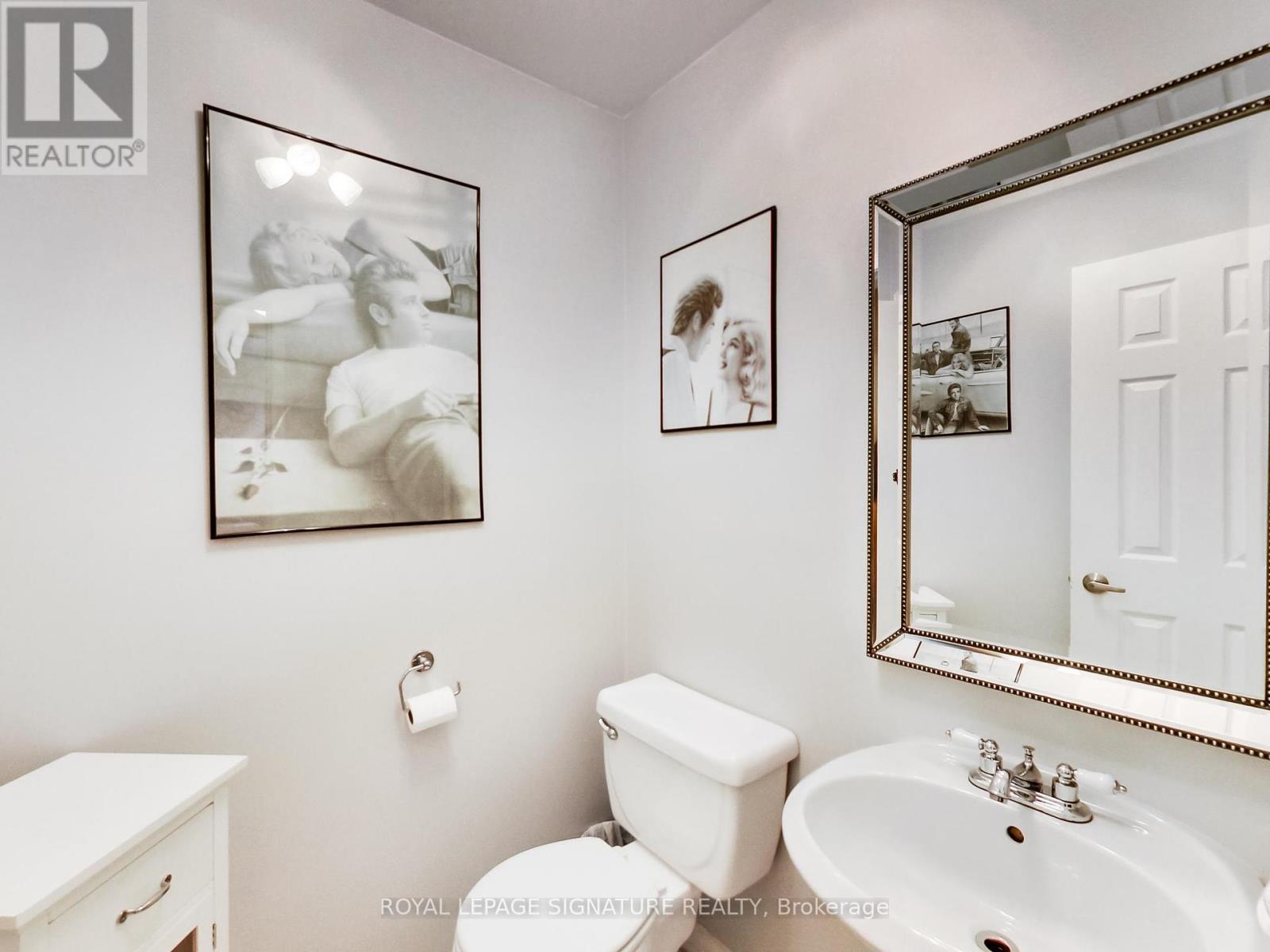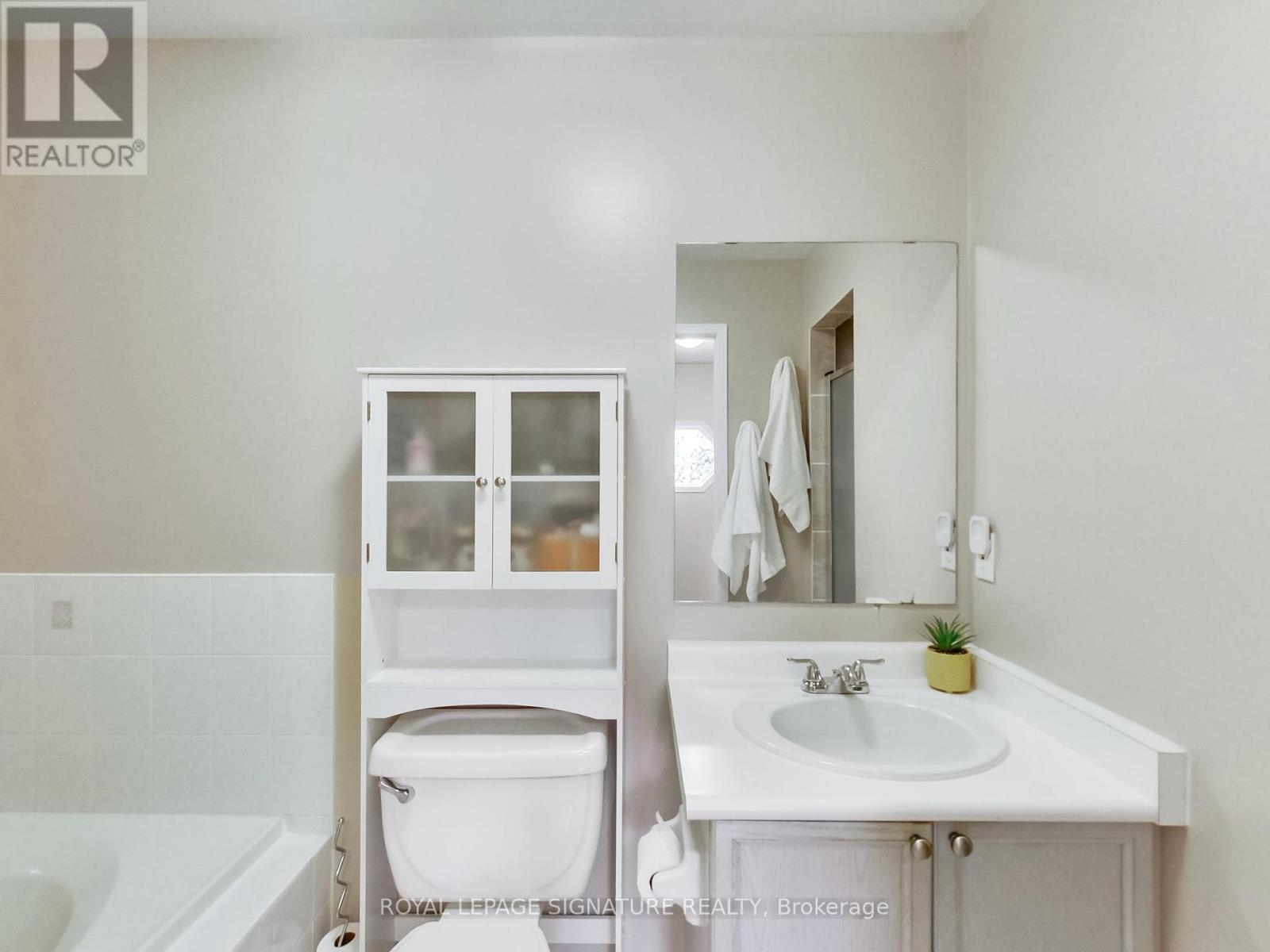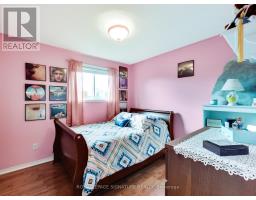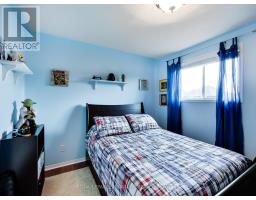5786 Mersey Street Mississauga, Ontario L5V 1V8
$1,350,000
Discover this exceptional East Credit home, offering nearly 3,000 sq ft of living space. With 4 spacious bedrooms, 4 bathrooms, a double garage, and a driveway for 4 cars, this property provides ample room for family and guests. Enhanced by beautiful landscaping and an oversized deck, the exterior is ideal for outdoor gatherings. Inside, enjoy a tastefully updated kitchen, a cozy family room with a gas fireplace, and a generous primary bedroom with hardwood floors, a 5-piece ensuite, and a walk-in closet. The finished basement adds versatile space with a rec room, a 3-piece bath, and plenty of storage. Located near Heartland Town Centre, major highways, top schools, and parks, this home perfectly balances comfort and convenience in one of Mississauga's prime neighborhoods. **** EXTRAS **** Home inspection, floor plans, & brochure available. (id:50886)
Property Details
| MLS® Number | W10417265 |
| Property Type | Single Family |
| Community Name | East Credit |
| ParkingSpaceTotal | 6 |
Building
| BathroomTotal | 4 |
| BedroomsAboveGround | 4 |
| BedroomsTotal | 4 |
| Appliances | Garage Door Opener Remote(s), Dishwasher, Dryer, Range, Refrigerator, Stove, Washer, Window Coverings |
| BasementDevelopment | Finished |
| BasementType | N/a (finished) |
| ConstructionStyleAttachment | Detached |
| CoolingType | Central Air Conditioning |
| ExteriorFinish | Brick |
| FireplacePresent | Yes |
| FireplaceTotal | 1 |
| FlooringType | Laminate, Hardwood, Carpeted |
| FoundationType | Poured Concrete |
| HalfBathTotal | 1 |
| HeatingFuel | Natural Gas |
| HeatingType | Forced Air |
| StoriesTotal | 2 |
| SizeInterior | 1999.983 - 2499.9795 Sqft |
| Type | House |
| UtilityWater | Municipal Water |
Parking
| Garage |
Land
| Acreage | No |
| Sewer | Sanitary Sewer |
| SizeDepth | 118 Ft ,10 In |
| SizeFrontage | 32 Ft |
| SizeIrregular | 32 X 118.9 Ft |
| SizeTotalText | 32 X 118.9 Ft |
Rooms
| Level | Type | Length | Width | Dimensions |
|---|---|---|---|---|
| Second Level | Primary Bedroom | 4.24 m | 5.18 m | 4.24 m x 5.18 m |
| Second Level | Bedroom | 3.05 m | 3.05 m | 3.05 m x 3.05 m |
| Second Level | Bedroom | 3.05 m | 3.41 m | 3.05 m x 3.41 m |
| Second Level | Bedroom | 2.87 m | 3.05 m | 2.87 m x 3.05 m |
| Basement | Recreational, Games Room | 7.25 m | 5.49 m | 7.25 m x 5.49 m |
| Main Level | Living Room | 3.1 m | 3.84 m | 3.1 m x 3.84 m |
| Main Level | Dining Room | 2.93 m | 3.1 m | 2.93 m x 3.1 m |
| Main Level | Kitchen | 5.9 m | 3.05 m | 5.9 m x 3.05 m |
| Main Level | Family Room | 3.23 m | 5.18 m | 3.23 m x 5.18 m |
https://www.realtor.ca/real-estate/27637814/5786-mersey-street-mississauga-east-credit-east-credit
Interested?
Contact us for more information
Kevin Alvarez
Salesperson
495 Wellington St W #100
Toronto, Ontario M5V 1G1





