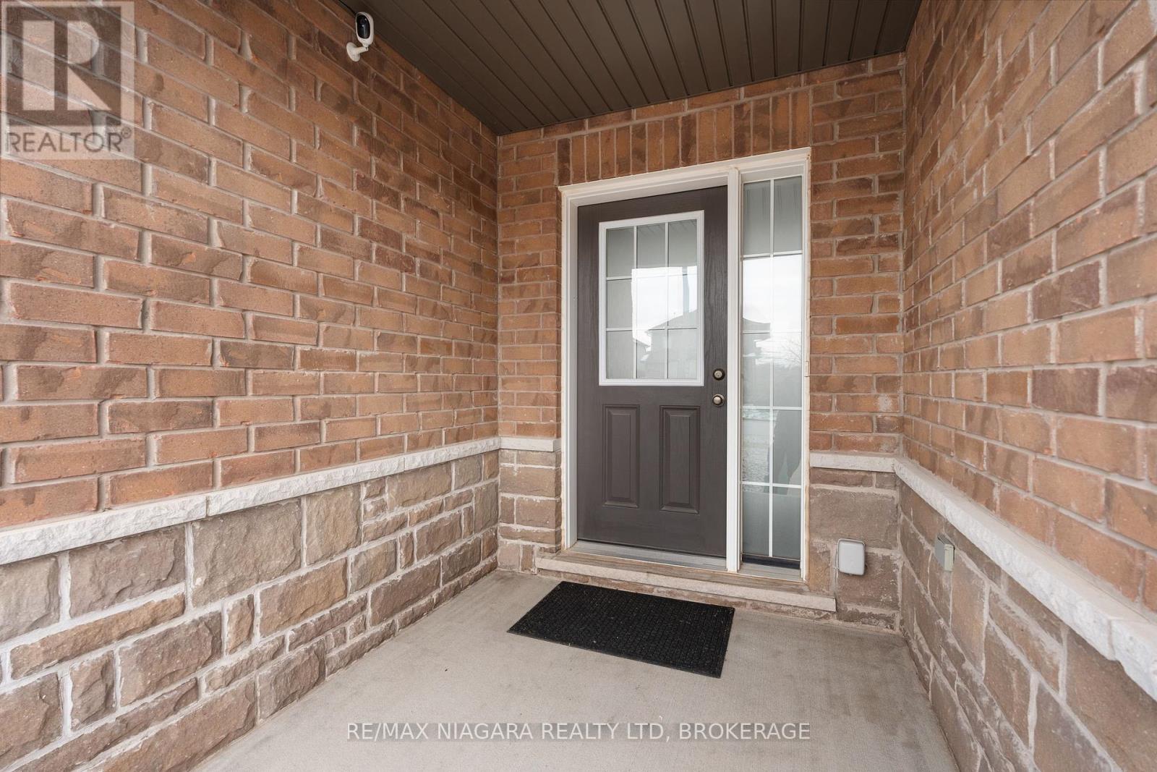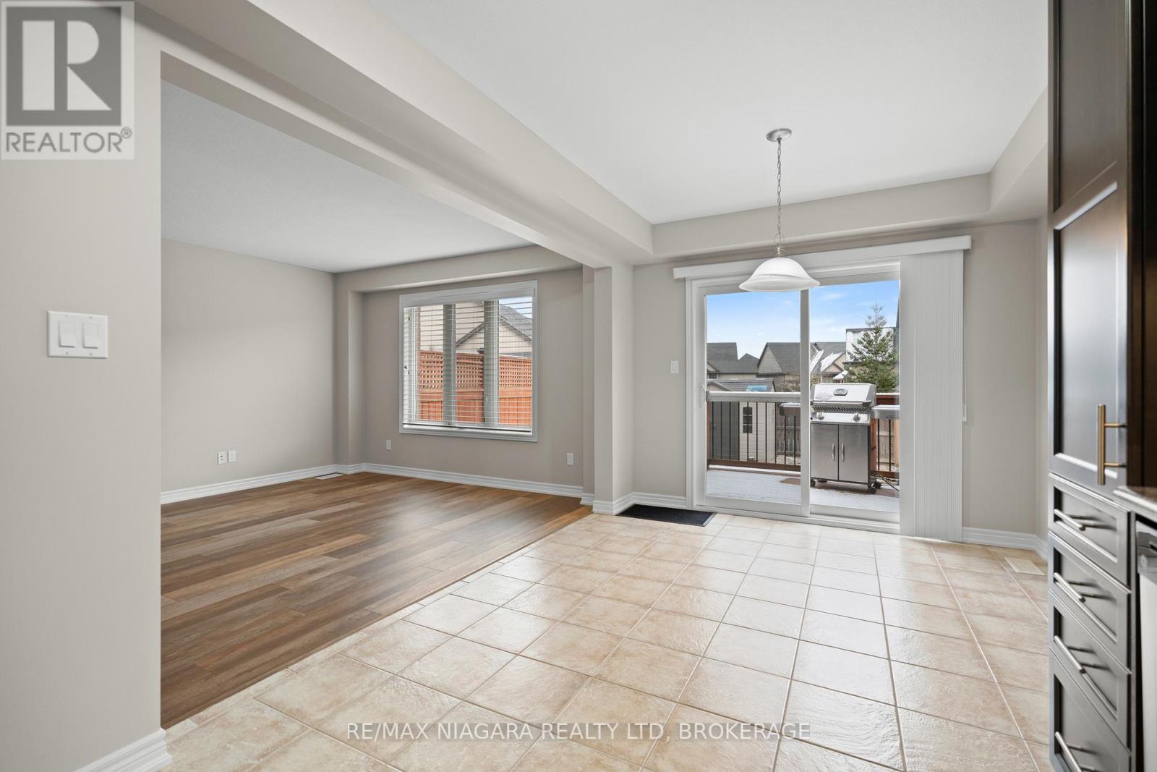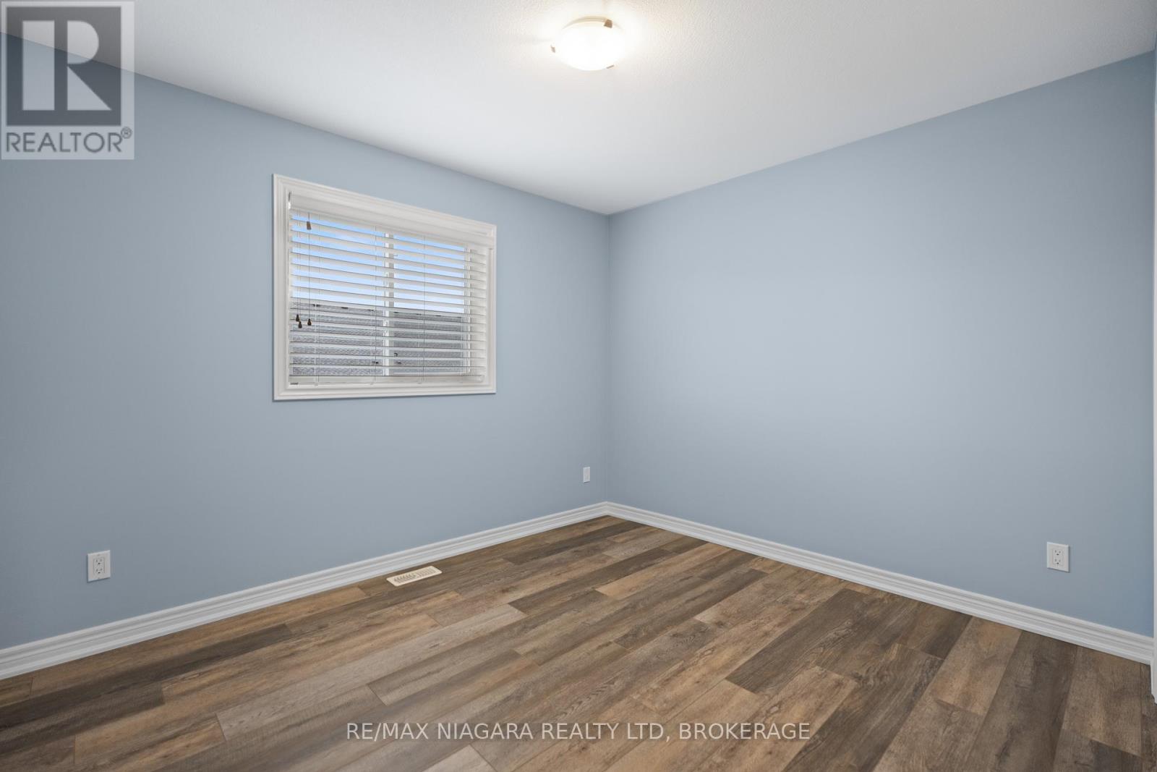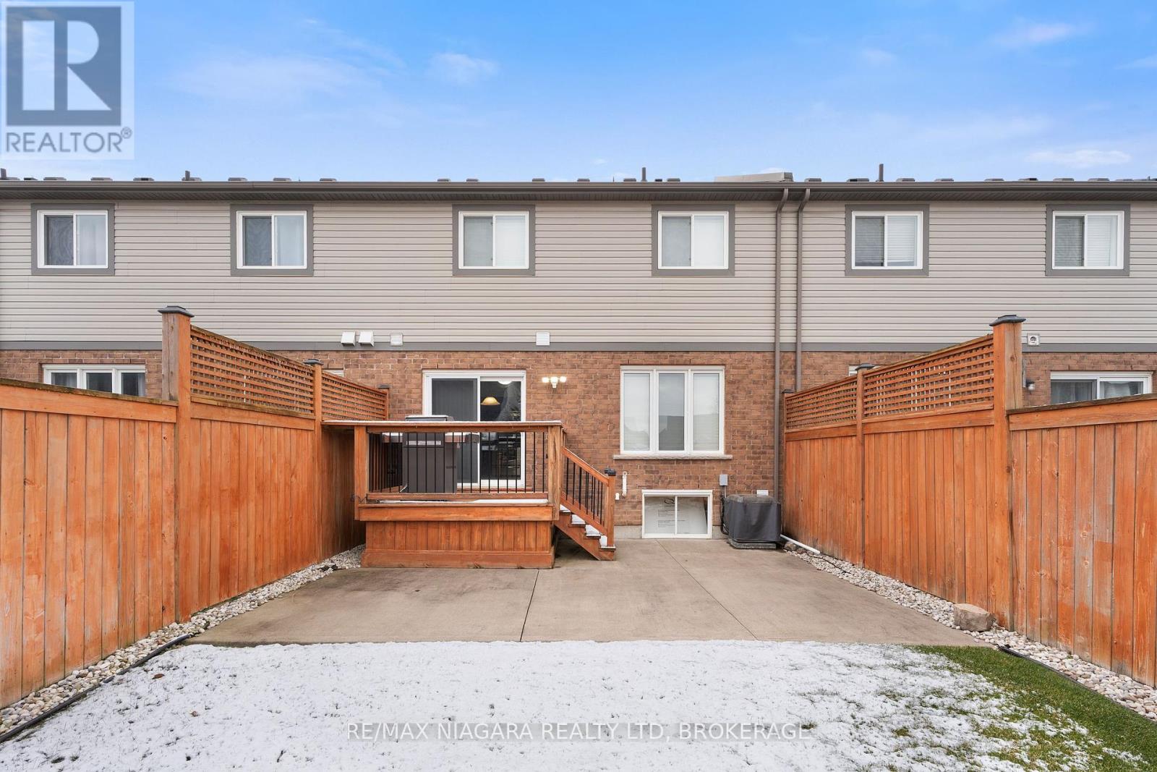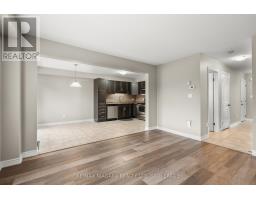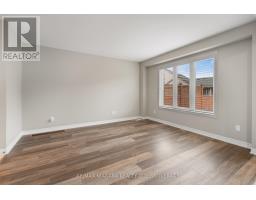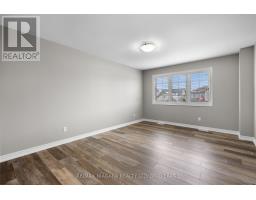5788 Osprey Avenue Niagara Falls, Ontario L2H 0G2
$2,400 Monthly
First Time Offered! This stunning 3-bedroom, 1.5-bath townhouse is situated in thehighly sought-after Fernwood Estates. Conveniently located near shopping, parks,schools, and highways, its the perfect rental for a young family or coupleseeking a home in one of Niagaras premier neighbourhoods.Inside, youll find stainless steel appliances, laminate flooring throughout,spacious bedrooms, and an open-concept living areaideal for both comfort andstyle.The low-maintenance exterior is perfect for outdoor entertaining without thehassle, while the 1.5-car garage provides ample space for your vehicle, bikes, andextra storage. Dont miss out on one of Niagaras best rental opportunities! (id:50886)
Property Details
| MLS® Number | X11939133 |
| Property Type | Single Family |
| Amenities Near By | Place Of Worship, Park, Public Transit |
| Community Features | Community Centre, School Bus |
| Parking Space Total | 3 |
| Structure | Deck, Patio(s) |
Building
| Bathroom Total | 2 |
| Bedrooms Above Ground | 3 |
| Bedrooms Total | 3 |
| Appliances | Garage Door Opener Remote(s), Central Vacuum, Water Heater, Dishwasher, Dryer, Garage Door Opener, Microwave, Refrigerator, Stove, Washer, Window Coverings |
| Basement Development | Unfinished |
| Basement Type | Full (unfinished) |
| Construction Style Attachment | Attached |
| Cooling Type | Central Air Conditioning |
| Exterior Finish | Brick, Vinyl Siding |
| Fire Protection | Smoke Detectors |
| Foundation Type | Poured Concrete |
| Half Bath Total | 1 |
| Heating Fuel | Natural Gas |
| Heating Type | Forced Air |
| Stories Total | 2 |
| Type | Row / Townhouse |
| Utility Water | Municipal Water |
Parking
| Attached Garage |
Land
| Acreage | No |
| Land Amenities | Place Of Worship, Park, Public Transit |
| Landscape Features | Landscaped |
| Sewer | Sanitary Sewer |
Rooms
| Level | Type | Length | Width | Dimensions |
|---|---|---|---|---|
| Second Level | Bedroom | 3.51 m | 3.05 m | 3.51 m x 3.05 m |
| Second Level | Bedroom | 3.56 m | 3.05 m | 3.56 m x 3.05 m |
| Second Level | Primary Bedroom | 4.78 m | 3.76 m | 4.78 m x 3.76 m |
| Second Level | Bathroom | 2.84 m | 2.64 m | 2.84 m x 2.64 m |
| Basement | Other | 5.49 m | 6.76 m | 5.49 m x 6.76 m |
| Main Level | Great Room | 4.11 m | 3.66 m | 4.11 m x 3.66 m |
| Main Level | Kitchen | 5.49 m | 2.9 m | 5.49 m x 2.9 m |
| Main Level | Bathroom | 1.27 m | 1.42 m | 1.27 m x 1.42 m |
https://www.realtor.ca/real-estate/27839097/5788-osprey-avenue-niagara-falls
Contact Us
Contact us for more information
Brian Kerr
Salesperson
1567 Niagara Stone Road - 2nd Flr
Niagara-On-The-Lake, Ontario L0S 1J0
(905) 356-9600
www.remaxniagara.ca/


