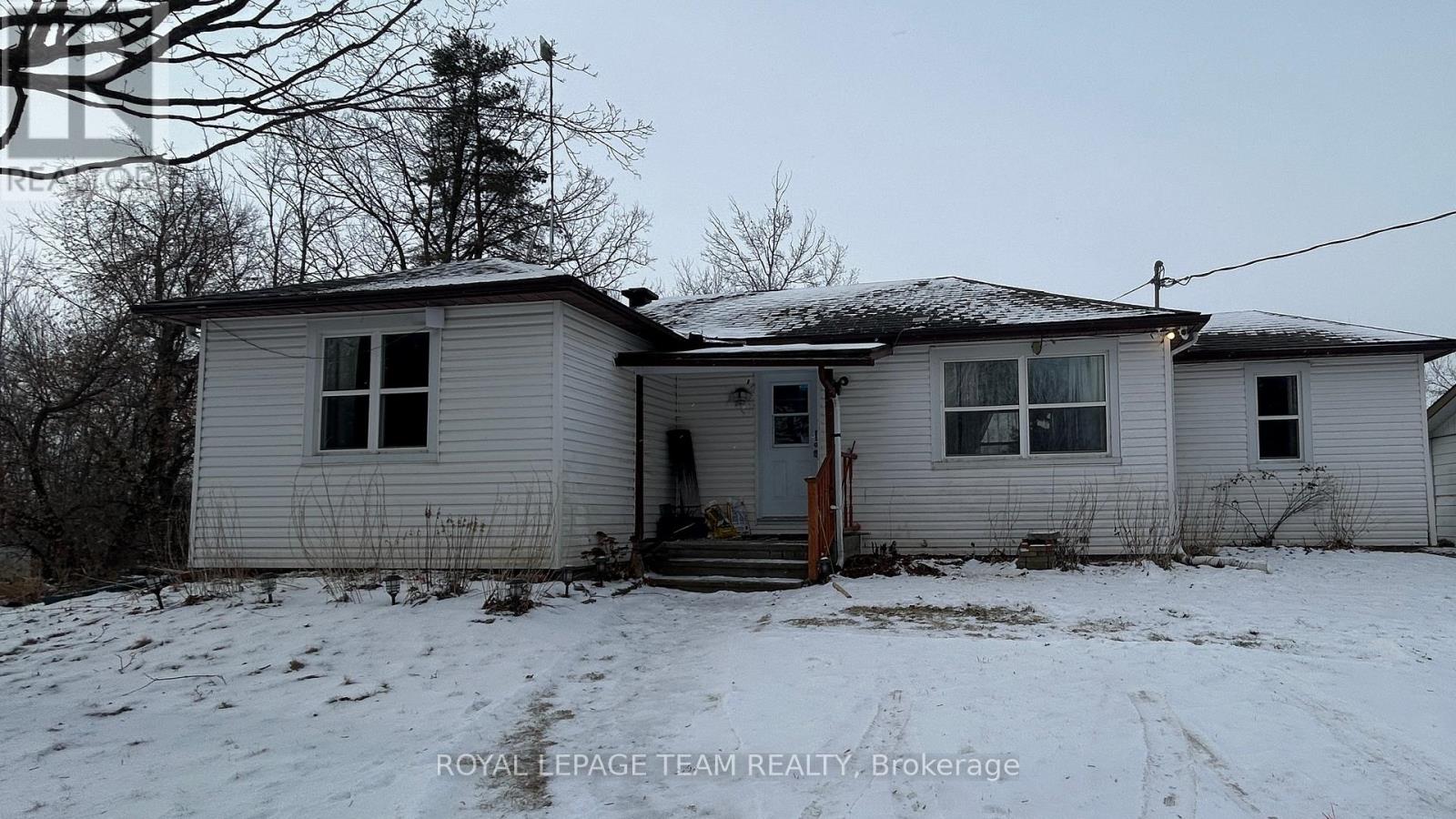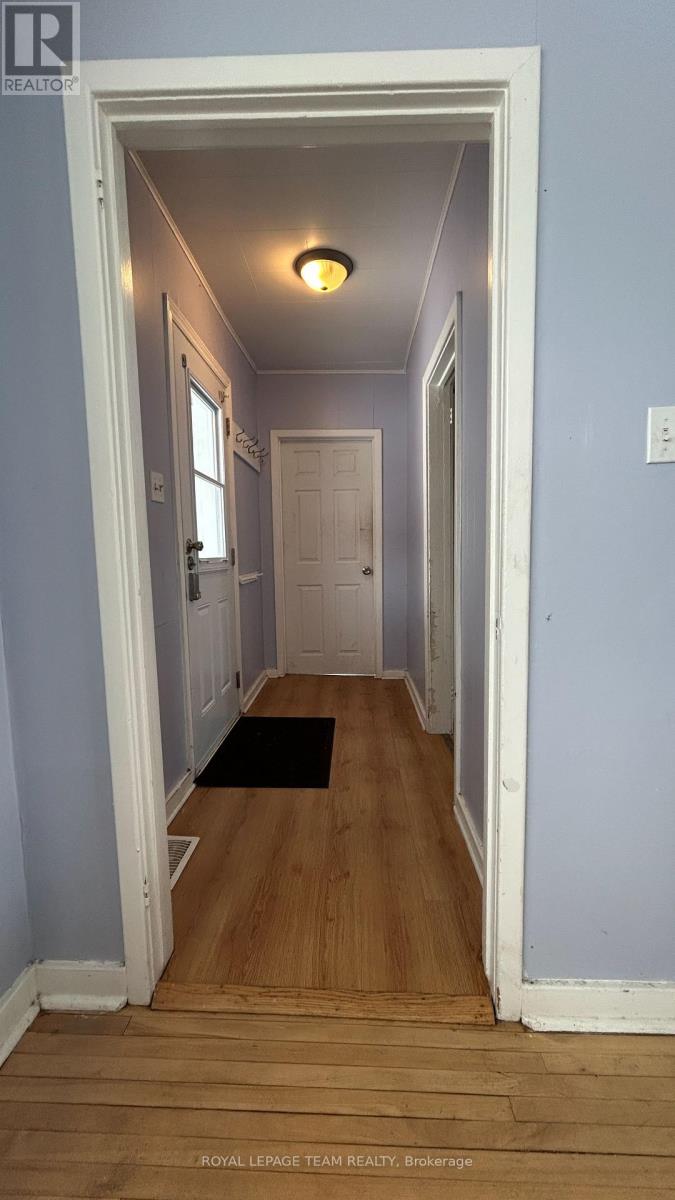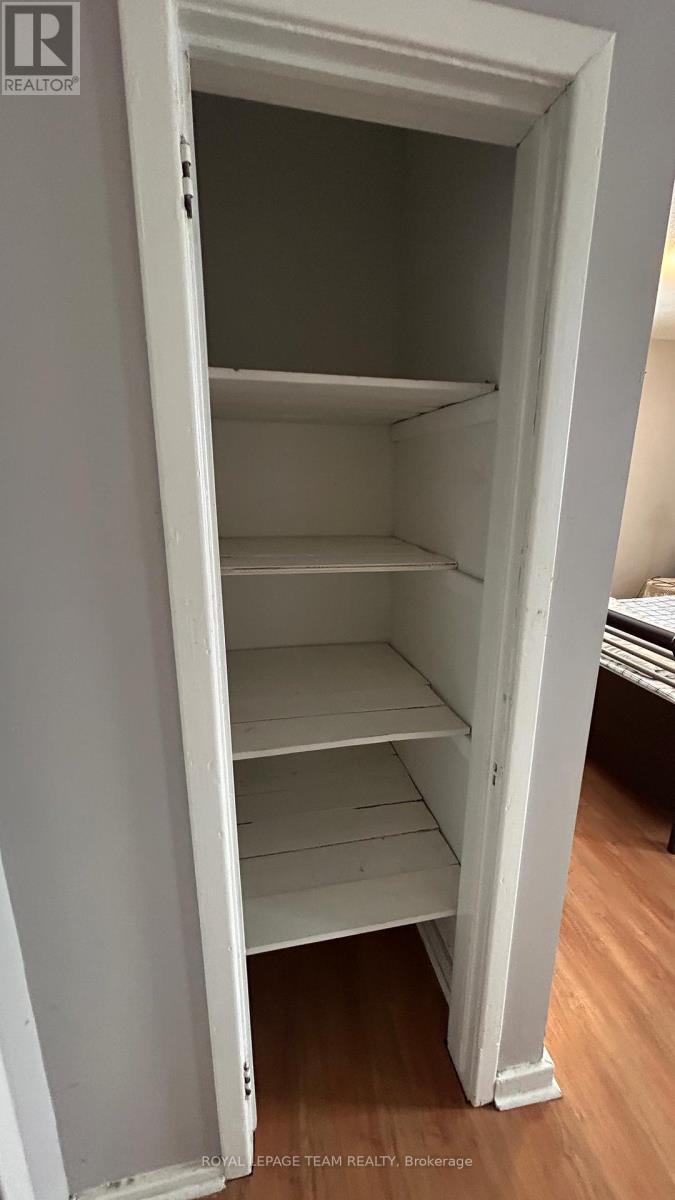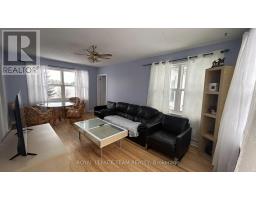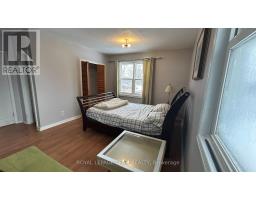5788 Prince Of Wales Drive N Ottawa, Ontario K0A 2T0
$2,000 Monthly
Welcome to tranquil North Gower. Bright, Sun light filled, 2-Bedroom, 1 full Bathroom Fully furnished bungalow with Hardwood Flooring. Situated on a spacious lot with ample amount of Parking and amongst the shade of the towering trees. The spacious Kitchen with appliances(Electric Stove, Fridge, Microwave oven, Washer and Dryer, loads of storage & countertops . There is even the perfect spot for a coffee/tea station! The Primary Bedroom with closet system attached washroom. Large 2ndBedroom with closet. . The Laundry & Utility area & Large storage area in Basement. Only minutes away from Hwy 416 & approx. 30 min to downtown. In case Tenant want to keep their pet need to provide $50 as a Deposit. Smoking is not allowed inside the house.2pc Washroom in possession of Landlord can be also used when they are away. **EXTRAS** There is 3rd bedroom on Main level and 2pc Washroom used by Landlord as their office space. They have the separate entrance located back of the house. Landlord often use the garage space for their cooking. (id:50886)
Property Details
| MLS® Number | X11918986 |
| Property Type | Single Family |
| Community Name | 8006 - Rideau Twp W of Hwy 16 North of Reg Rd 6 |
| Communication Type | High Speed Internet |
| Features | Wooded Area, Carpet Free |
| Parking Space Total | 4 |
Building
| Bathroom Total | 1 |
| Bedrooms Above Ground | 2 |
| Bedrooms Total | 2 |
| Age | 51 To 99 Years |
| Appliances | Water Treatment, Water Heater |
| Architectural Style | Bungalow |
| Basement Development | Unfinished |
| Basement Type | N/a (unfinished) |
| Construction Style Attachment | Detached |
| Cooling Type | Central Air Conditioning |
| Exterior Finish | Vinyl Siding |
| Fire Protection | Security System |
| Foundation Type | Block, Insulated Concrete Forms |
| Heating Fuel | Natural Gas |
| Heating Type | Other |
| Stories Total | 1 |
| Type | House |
| Utility Water | Bored Well |
Land
| Acreage | No |
| Sewer | Holding Tank |
| Size Total Text | 1/2 - 1.99 Acres |
Rooms
| Level | Type | Length | Width | Dimensions |
|---|---|---|---|---|
| Basement | Laundry Room | 2.438 m | 2.438 m | 2.438 m x 2.438 m |
| Main Level | Bedroom | 4.293 m | 3.378 m | 4.293 m x 3.378 m |
| Main Level | Bedroom 2 | 3.835 m | 3.378 m | 3.835 m x 3.378 m |
| Main Level | Living Room | 4.267 m | 3.378 m | 4.267 m x 3.378 m |
| Main Level | Dining Room | 1.346 m | 3.378 m | 1.346 m x 3.378 m |
| Main Level | Kitchen | 4.42 m | 3.429 m | 4.42 m x 3.429 m |
| Main Level | Bathroom | 3.04 m | 3.302 m | 3.04 m x 3.302 m |
Utilities
| Sewer | Installed |
Contact Us
Contact us for more information
Mala Sivakumar
Salesperson
1723 Carling Avenue, Suite 1
Ottawa, Ontario K2A 1C8
(613) 725-1171
(613) 725-3323



