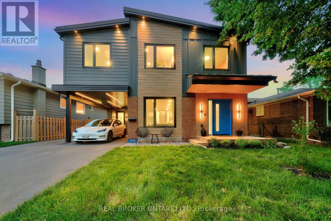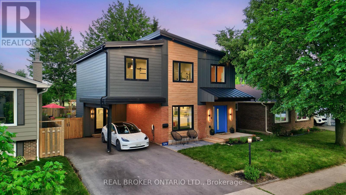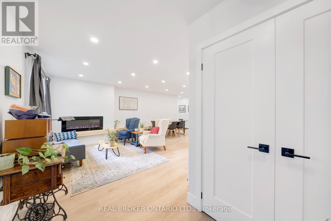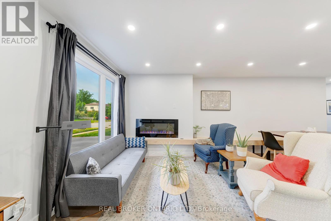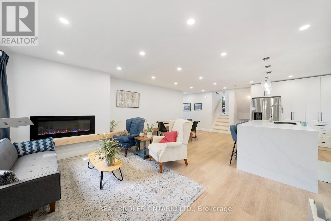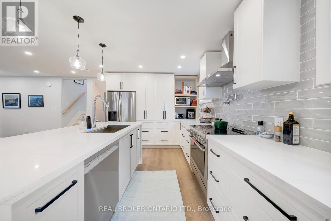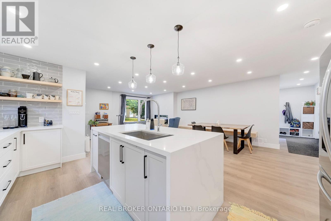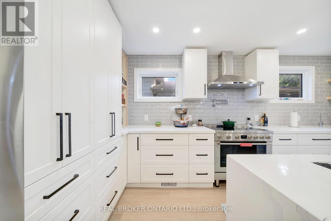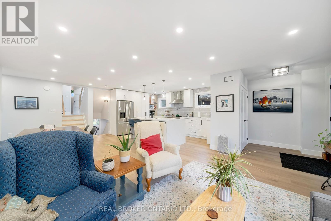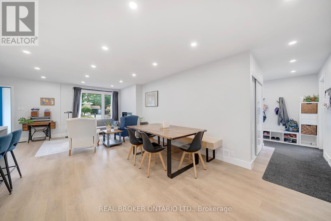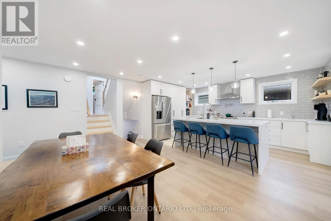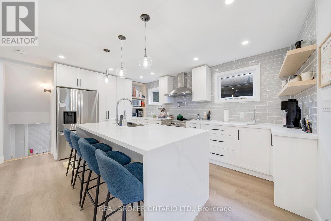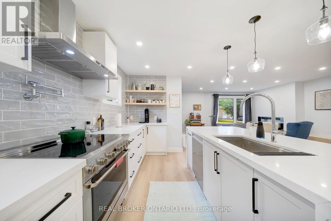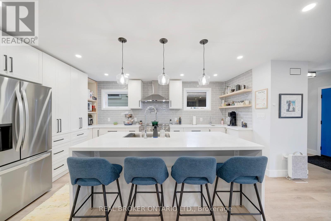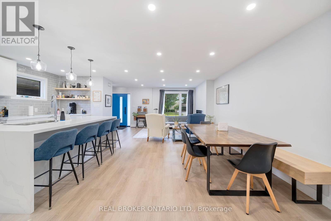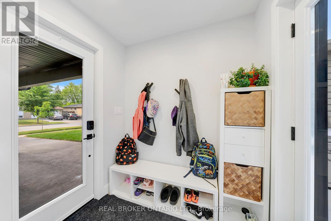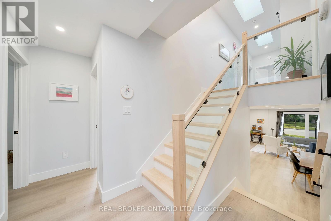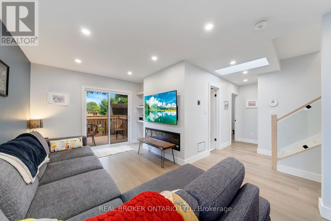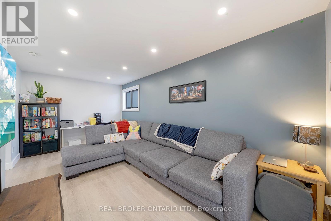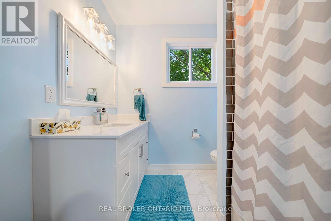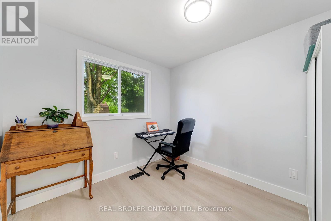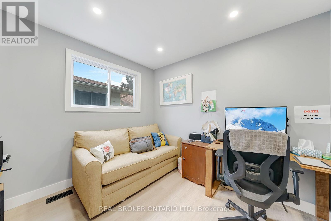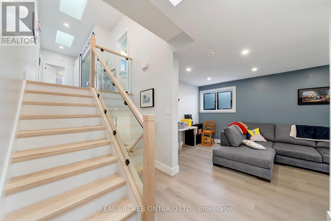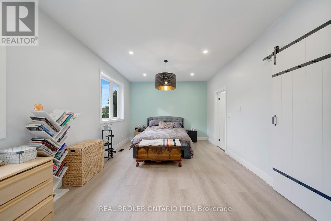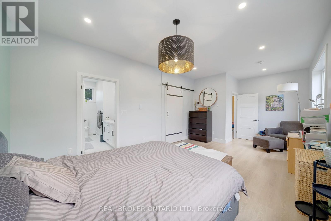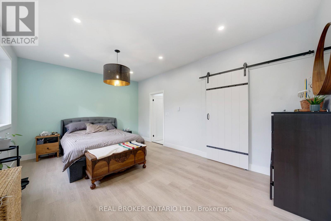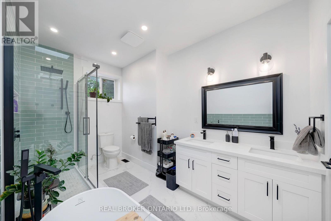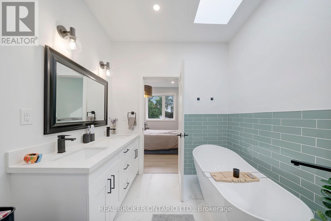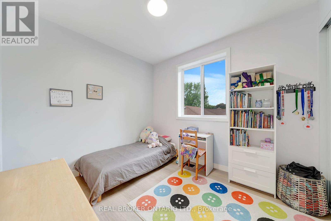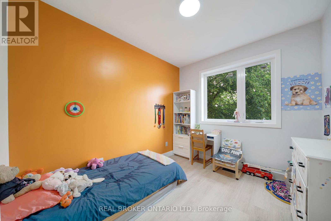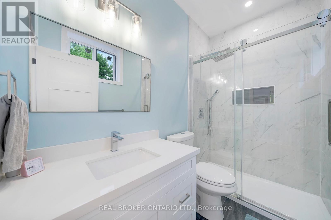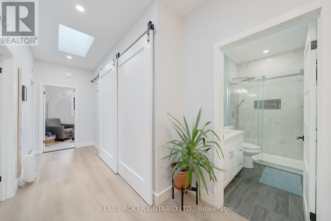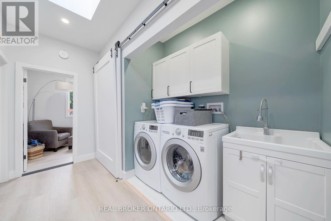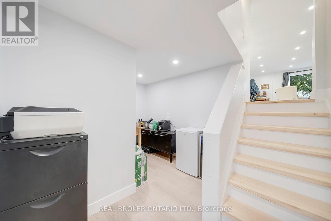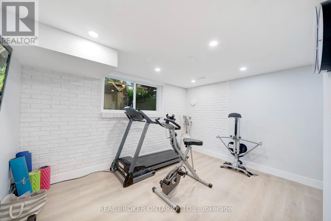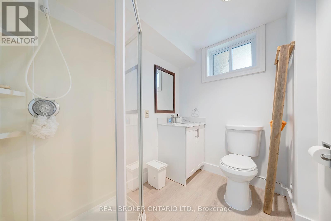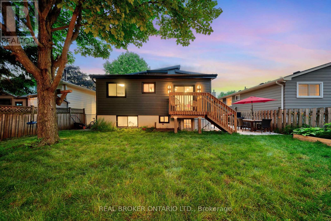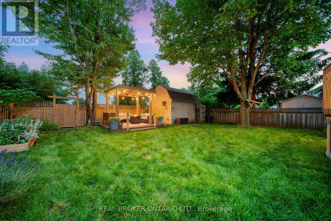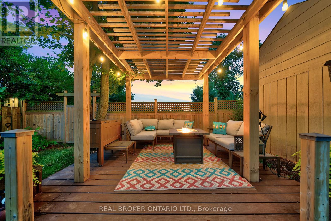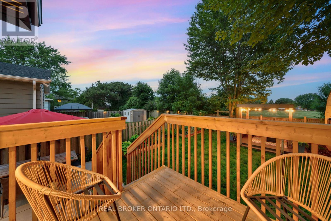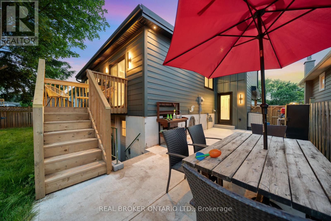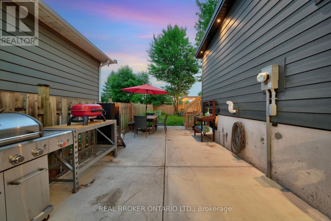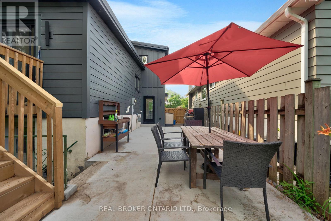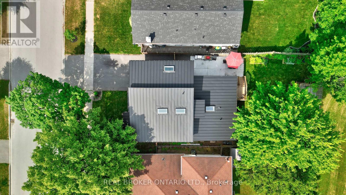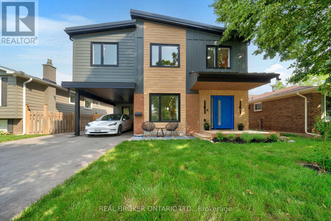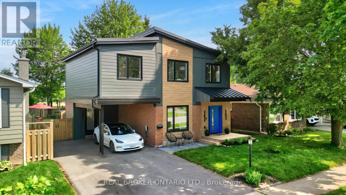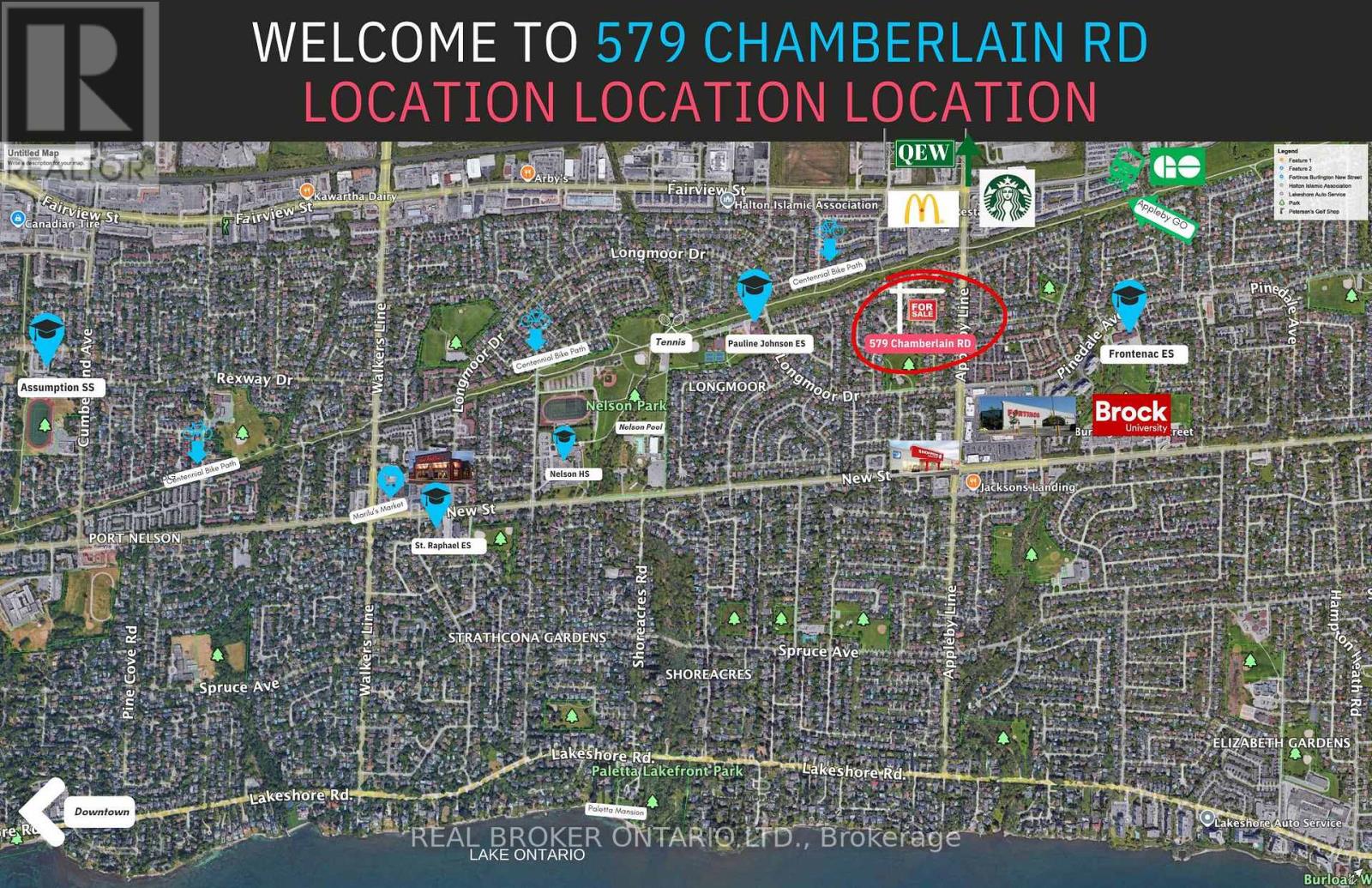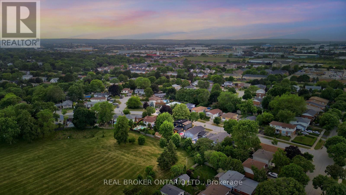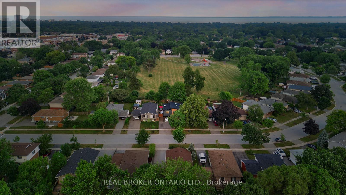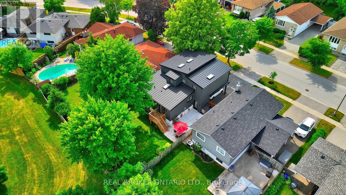579 Chamberlain Road Burlington, Ontario L7L 2V2
$1,398,000
Welcome to 579 Chamberlain Road, a custom-renovated 5-bedroom, 4-bath home in the heart of Southeast Burlington. Set on a quiet street with Longmoor Park as your backyard, this property combines modern comfort with timeless style. The exterior makes a strong first impression with James Hardie siding, ChamClad accents, and a metal roof that's as durable as it is attractive. Inside, the chef's kitchen is the centrepiece of the home, featuring a quartz waterfall island, stainless steel appliances, and plenty of storage. Open living and dining spaces create a natural flow for family gatherings and entertaining. Upstairs, a bright family room walks out to the backyard, while the primary suite offers a walk-in closet and a spa-inspired ensuite with a skylight, double vanity, glass shower, and soaker tub. Four additional bedrooms provide flexibility for work, hobbies, or guests, with convenient second-floor laundry and four full bathrooms. The lower level adds even more living space with a recreation room, fitness area, snack bar, and a separate entrance. The backyard enjoys peaceful park views and direct access to the Centennial Bike Path. Upgrades include an EV charger, smart thermostat, video doorbells, smart switches, ethernet wiring, skylights, and a tankless water heater. Parking for three cars, a large shed, and a family-focused location near Nelson High School, Appleby GO, and major highways complete the package. This is a rare opportunity to own a turnkey home in one of Burlington's most connected neighbourhoods. (id:50886)
Property Details
| MLS® Number | W12396230 |
| Property Type | Single Family |
| Community Name | Shoreacres |
| Amenities Near By | Park, Place Of Worship, Schools, Public Transit |
| Parking Space Total | 3 |
| Structure | Deck, Patio(s), Shed |
Building
| Bathroom Total | 4 |
| Bedrooms Above Ground | 5 |
| Bedrooms Total | 5 |
| Age | 31 To 50 Years |
| Amenities | Fireplace(s) |
| Appliances | Water Heater - Tankless, Dishwasher, Dryer, Stove, Washer, Window Coverings, Refrigerator |
| Basement Development | Finished |
| Basement Features | Separate Entrance |
| Basement Type | N/a (finished) |
| Construction Style Attachment | Detached |
| Cooling Type | Central Air Conditioning |
| Exterior Finish | Brick, Hardboard |
| Fireplace Present | Yes |
| Fireplace Total | 2 |
| Foundation Type | Block |
| Heating Fuel | Natural Gas |
| Heating Type | Forced Air |
| Stories Total | 3 |
| Size Interior | 2,000 - 2,500 Ft2 |
| Type | House |
| Utility Water | Municipal Water |
Parking
| Carport | |
| No Garage |
Land
| Acreage | No |
| Land Amenities | Park, Place Of Worship, Schools, Public Transit |
| Sewer | Sanitary Sewer |
| Size Depth | 110 Ft ,4 In |
| Size Frontage | 47 Ft ,1 In |
| Size Irregular | 47.1 X 110.4 Ft |
| Size Total Text | 47.1 X 110.4 Ft |
Rooms
| Level | Type | Length | Width | Dimensions |
|---|---|---|---|---|
| Second Level | Family Room | 6.31 m | 3.49 m | 6.31 m x 3.49 m |
| Second Level | Bedroom | 2.66 m | 2.85 m | 2.66 m x 2.85 m |
| Second Level | Bedroom 2 | 2.85 m | 2.93 m | 2.85 m x 2.93 m |
| Second Level | Primary Bedroom | 6.8 m | 3.64 m | 6.8 m x 3.64 m |
| Second Level | Bedroom 3 | 2.85 m | 3.3 m | 2.85 m x 3.3 m |
| Second Level | Bedroom 4 | 2.85 m | 3.3 m | 2.85 m x 3.3 m |
| Second Level | Laundry Room | 0.88 m | 2.22 m | 0.88 m x 2.22 m |
| Basement | Recreational, Games Room | 3.91 m | 3.96 m | 3.91 m x 3.96 m |
| Basement | Utility Room | 4 m | 5.88 m | 4 m x 5.88 m |
| Main Level | Living Room | 6.26 m | 3.49 m | 6.26 m x 3.49 m |
| Main Level | Kitchen | 2.95 m | 5 m | 2.95 m x 5 m |
| Main Level | Dining Room | 3.31 m | 4.06 m | 3.31 m x 4.06 m |
https://www.realtor.ca/real-estate/28846947/579-chamberlain-road-burlington-shoreacres-shoreacres
Contact Us
Contact us for more information
Roshan Basnet
Broker
www.realtorroshan.ca/
www.facebook.com/RealtorRoshan
www.linkedin.com/in/roshan-basnet-real-estate
130 King St W Unit 1900b
Toronto, Ontario M5X 1E3
(888) 311-1172
(888) 311-1172
www.joinreal.com/

