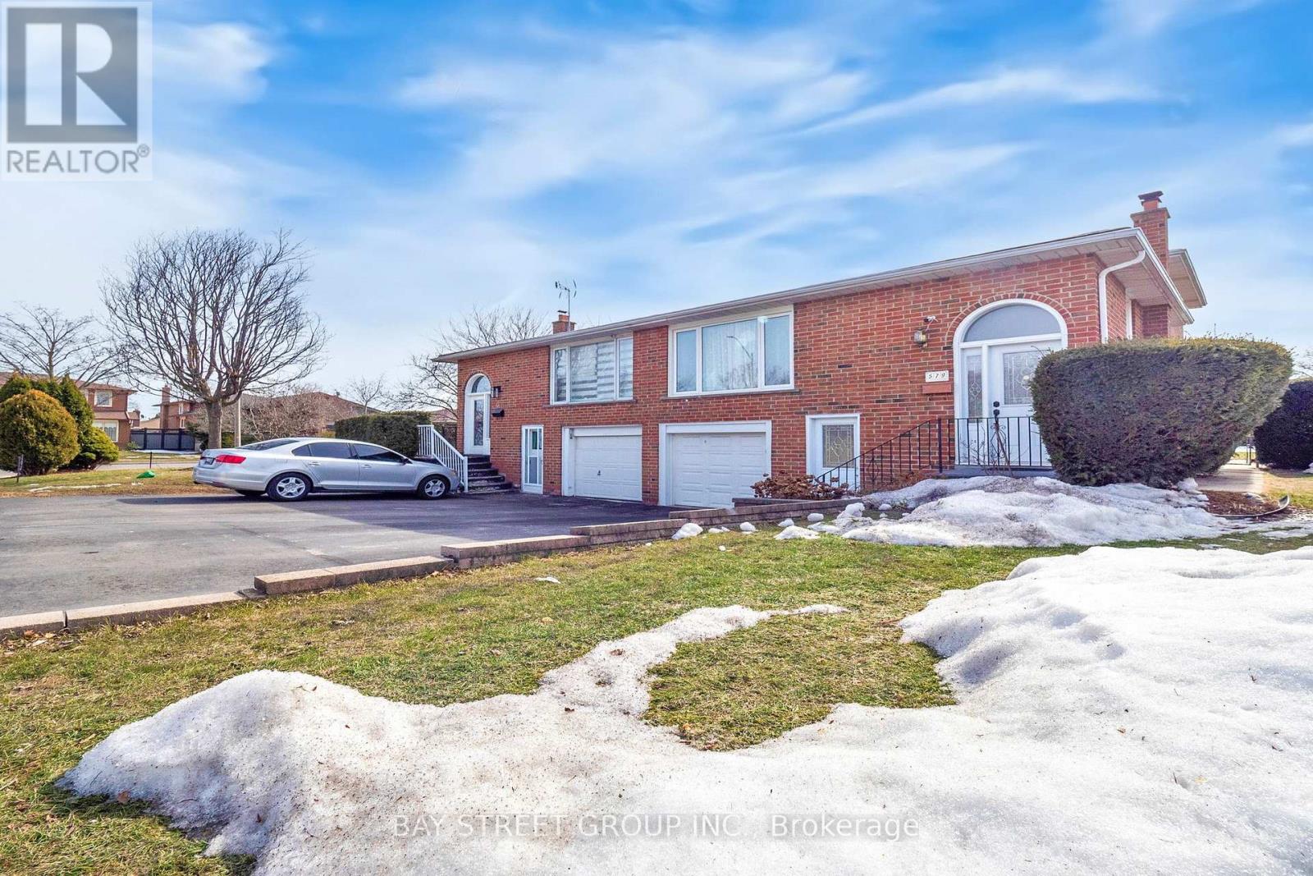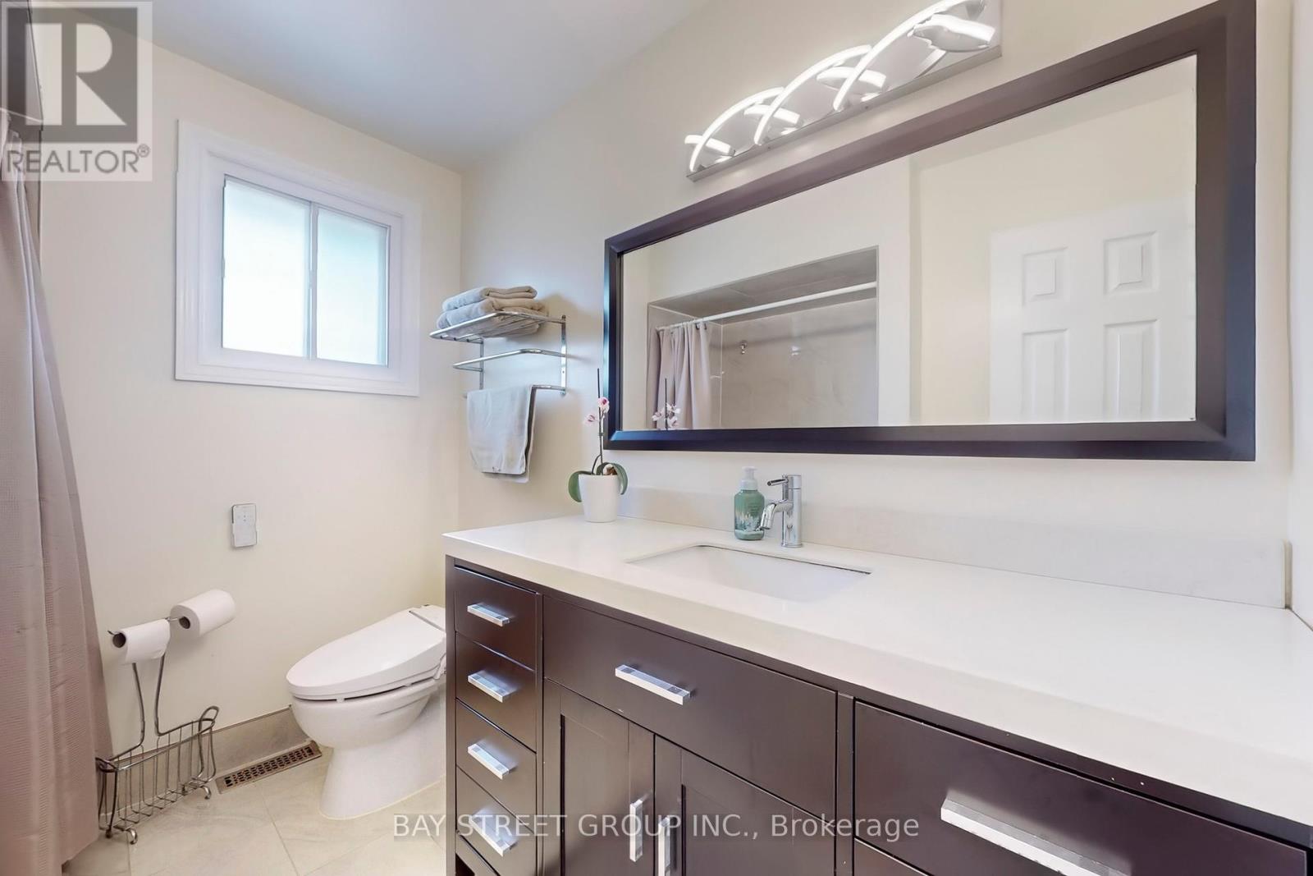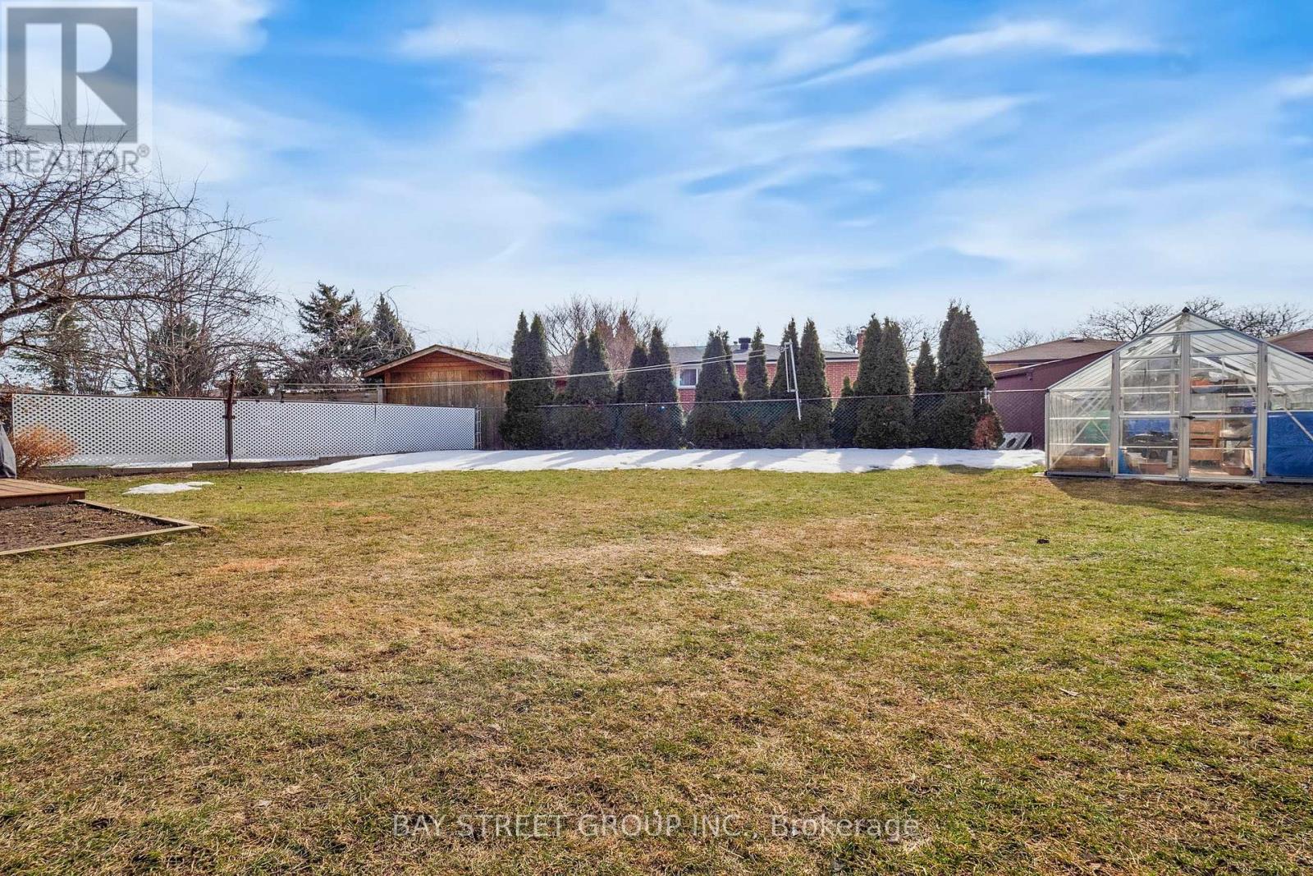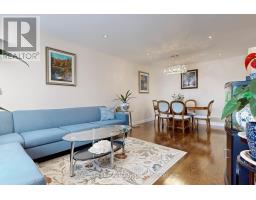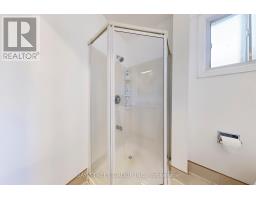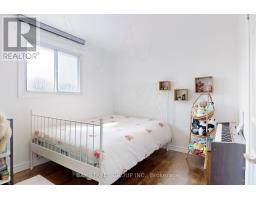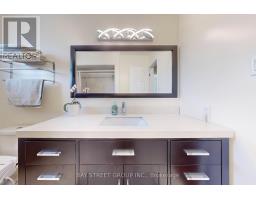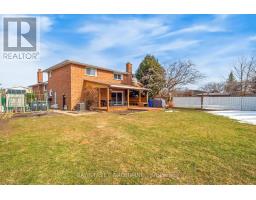579 Fergo Avenue Mississauga, Ontario L5B 2J2
$1,049,000
Gorgeous 3 Bedroom 3 Full Washroom Brick Semi Has A 5 Level In Highly Desired Cooksville Neighborhood. Fully Renovated. Spacious Living/Dining With Natual Lights. Gourmet Kitchen With Granite Countertop And Designer Backsplash. Hardwood Floor Throughout. Portlights. Separate Entrance Basement Is A Full Self-Contained Unit(Rental Potential) W/A Full Kitchen/Newer 3 Pc Washroom And Separate Laundry. New Roof(2024). Two Driveway Parking Plus A Built In Single Garage W/Opener. Landscaped Private Rear Garden. Close To Trillium Hospital, U Of T, Cooksville Go Station, School. Easy Access To Qew And Hwy403. (id:50886)
Open House
This property has open houses!
2:00 pm
Ends at:4:00 pm
Property Details
| MLS® Number | W12030398 |
| Property Type | Single Family |
| Community Name | Cooksville |
| Parking Space Total | 3 |
Building
| Bathroom Total | 3 |
| Bedrooms Above Ground | 3 |
| Bedrooms Below Ground | 1 |
| Bedrooms Total | 4 |
| Appliances | Dishwasher, Dryer, Garage Door Opener, Stove, Washer, Window Coverings, Refrigerator |
| Basement Development | Finished |
| Basement Features | Walk Out |
| Basement Type | N/a (finished) |
| Construction Style Attachment | Semi-detached |
| Construction Style Split Level | Backsplit |
| Cooling Type | Central Air Conditioning |
| Exterior Finish | Brick |
| Flooring Type | Hardwood, Ceramic, Laminate |
| Heating Fuel | Natural Gas |
| Heating Type | Forced Air |
| Size Interior | 1,100 - 1,500 Ft2 |
| Type | House |
| Utility Water | Municipal Water |
Parking
| Attached Garage | |
| Garage |
Land
| Acreage | No |
| Sewer | Sanitary Sewer |
| Size Depth | 126 Ft ,9 In |
| Size Frontage | 34 Ft ,4 In |
| Size Irregular | 34.4 X 126.8 Ft |
| Size Total Text | 34.4 X 126.8 Ft |
| Zoning Description | Residential |
Rooms
| Level | Type | Length | Width | Dimensions |
|---|---|---|---|---|
| Basement | Living Room | 4.2 m | 3.57 m | 4.2 m x 3.57 m |
| Basement | Bedroom 4 | 3.05 m | 2.71 m | 3.05 m x 2.71 m |
| Lower Level | Family Room | 5.05 m | 3 m | 5.05 m x 3 m |
| Lower Level | Bedroom 3 | 2.85 m | 2.75 m | 2.85 m x 2.75 m |
| Main Level | Living Room | 6.46 m | 3.6 m | 6.46 m x 3.6 m |
| Main Level | Dining Room | 6.46 m | 3.6 m | 6.46 m x 3.6 m |
| Main Level | Kitchen | 5.14 m | 3.16 m | 5.14 m x 3.16 m |
| Upper Level | Primary Bedroom | 4.35 m | 2.15 m | 4.35 m x 2.15 m |
| Upper Level | Bedroom 2 | 3.6 m | 2.8 m | 3.6 m x 2.8 m |
https://www.realtor.ca/real-estate/28049173/579-fergo-avenue-mississauga-cooksville-cooksville
Contact Us
Contact us for more information
Dan Cao
Salesperson
8300 Woodbine Ave Ste 500
Markham, Ontario L3R 9Y7
(905) 909-0101
(905) 909-0202
Bill Cao
Salesperson
8300 Woodbine Ave Ste 500
Markham, Ontario L3R 9Y7
(905) 909-0101
(905) 909-0202



