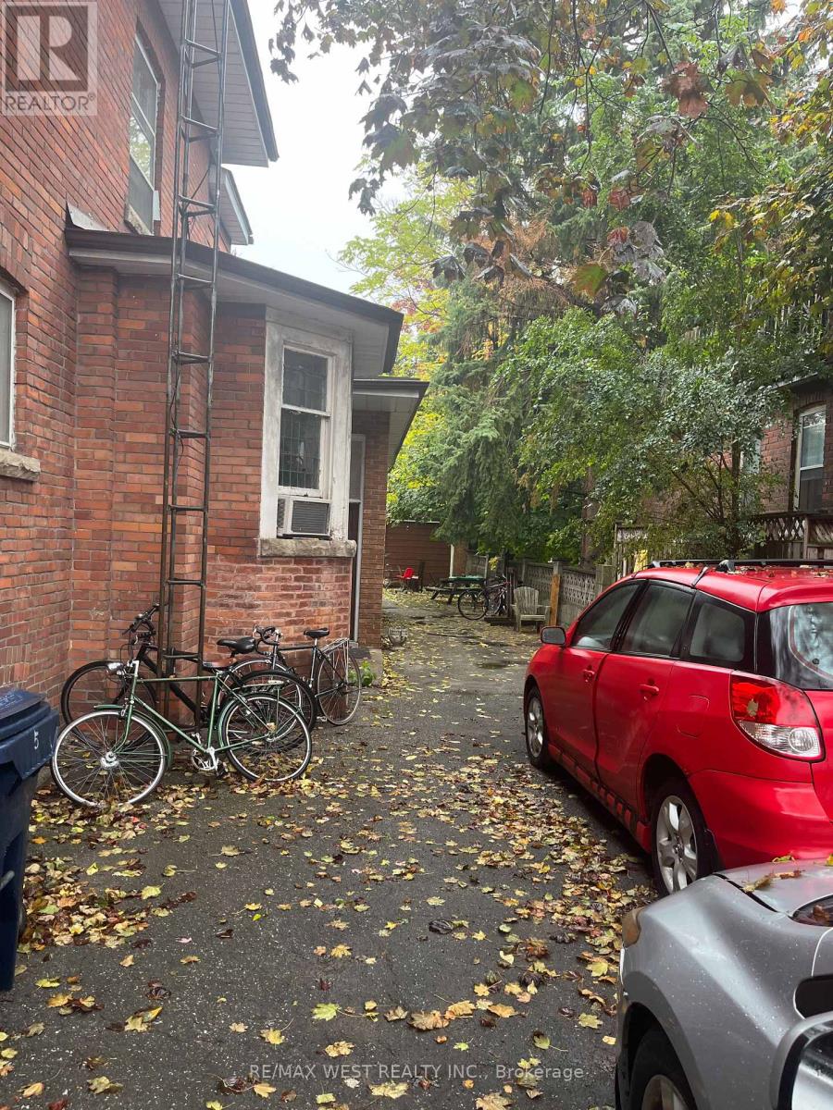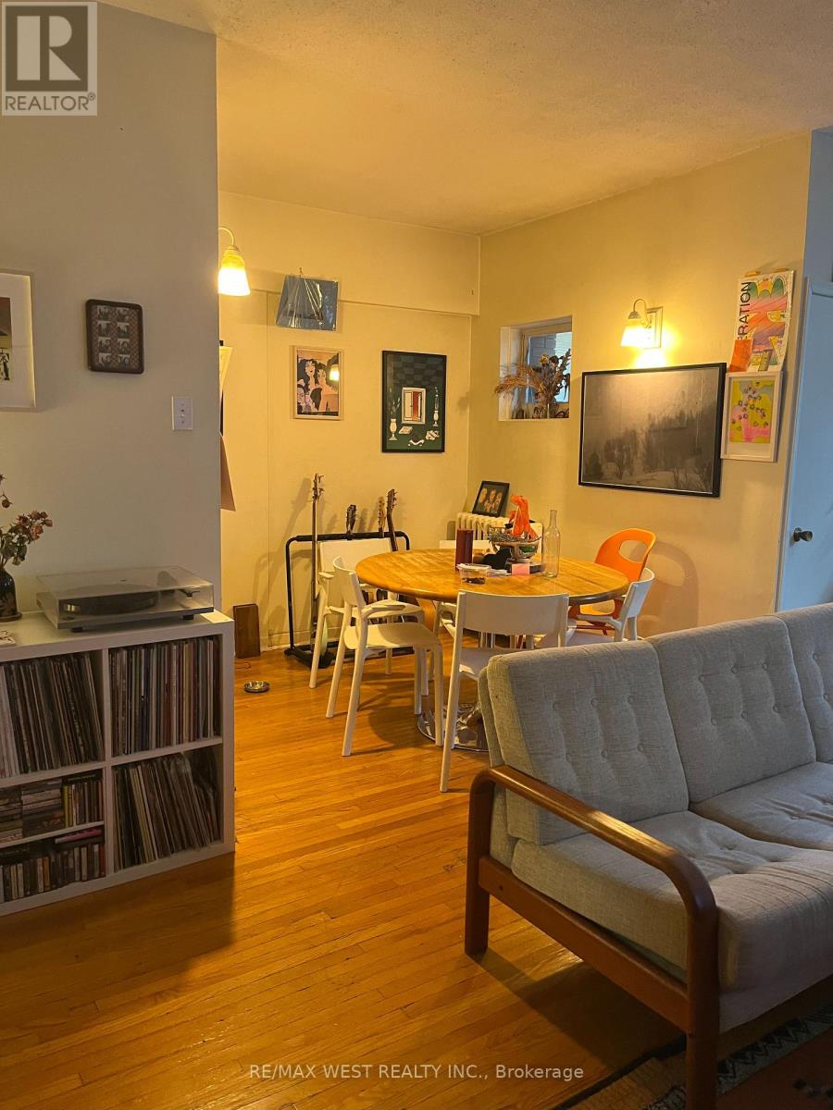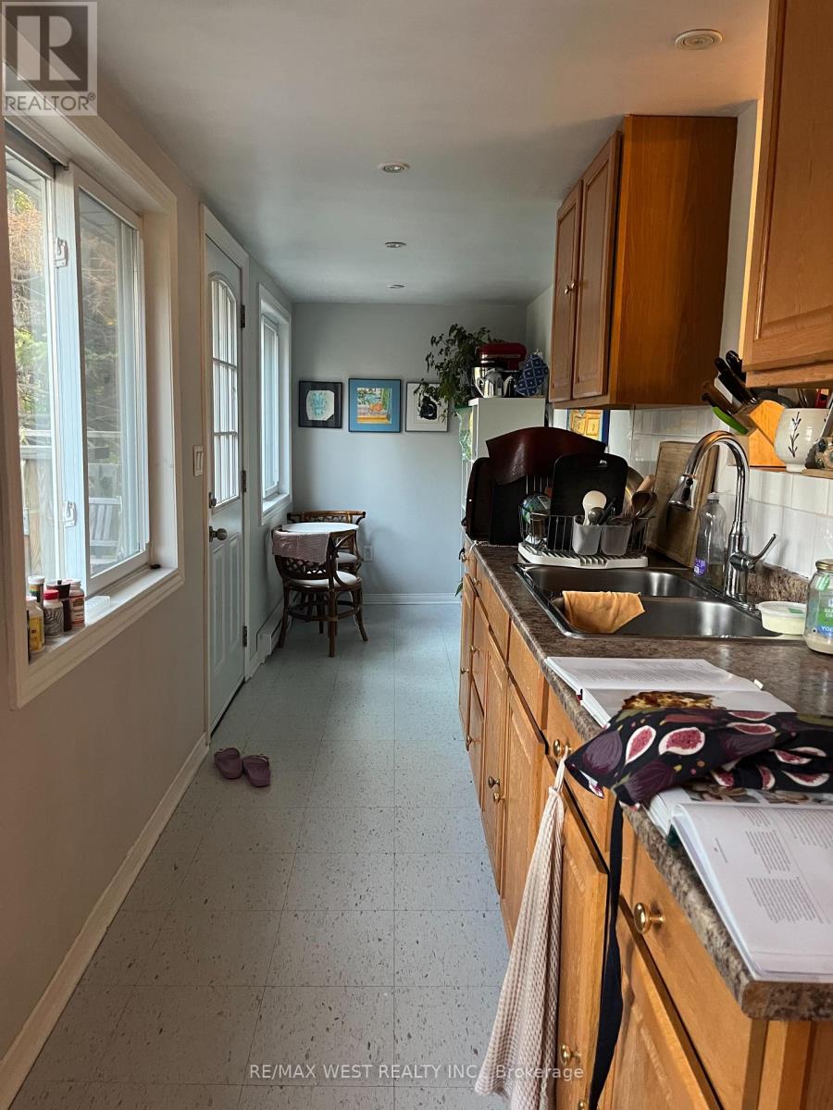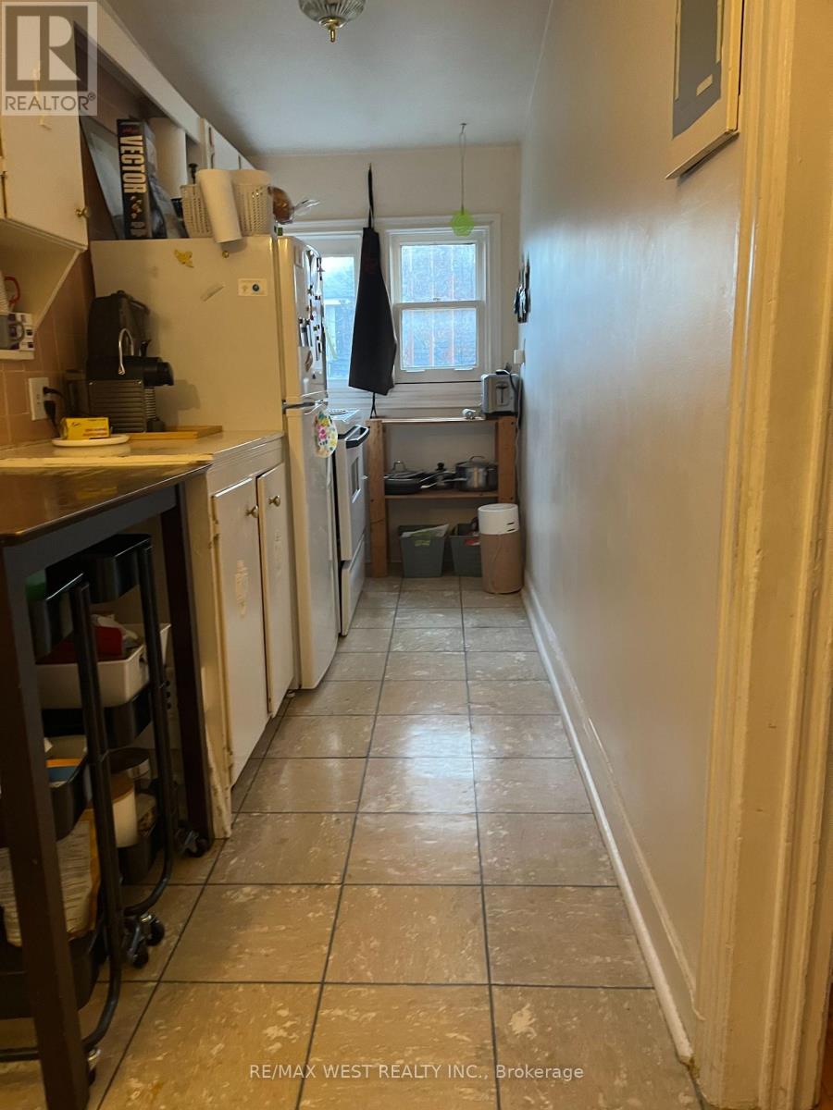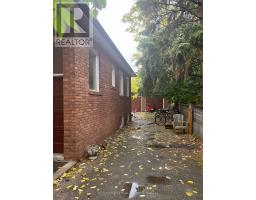579 Indian Road Toronto, Ontario M6P 2C3
$2,799,999
Rare Opportunity for a Well-Maintained Multi-Unit Property in sought after Location! For the first time in 55 years, this exceptional property is available for sale, offering a unique chance for investors or homeowners alike. Situated on an oversized city lot, this well maintained building features a double car garage and a private driveway, providing ample parking. Key Features: - Updated Electrical and Plumbing: roof 5 years old; newer boiler - Onsite Coin-Operated Laundry: Convenient for tenants, enhancing rental appeal. - Brand New Fence: Freshly installed for added privacy and security. - Hardwood Flooring Throughout, original period features still intact - Fully Rented Units: All units are currently occupied, ensuring immediate rental income. -Potential for further income intensification upon approval for additional story or coach house. -5 separate units, with four separate hydro meters - High Demand Rental Area: Located in a sought-after neighborhood, perfect for attracting tenants. - Prime Transit Access: Just one block from Bloor West Subway Station and two blocks from the GO Train and UP Express. Don't miss out on this rare opportunity to own a well-established property in a thriving rental market. (id:50886)
Property Details
| MLS® Number | W10409598 |
| Property Type | Single Family |
| Community Name | High Park North |
| AmenitiesNearBy | Hospital, Park, Public Transit, Place Of Worship |
| Features | Conservation/green Belt |
| ParkingSpaceTotal | 8 |
Building
| BathroomTotal | 5 |
| BedroomsAboveGround | 8 |
| BedroomsBelowGround | 1 |
| BedroomsTotal | 9 |
| Appliances | Dryer, Refrigerator, Stove, Washer |
| BasementDevelopment | Finished |
| BasementFeatures | Separate Entrance |
| BasementType | N/a (finished) |
| ConstructionStyleAttachment | Detached |
| ExteriorFinish | Brick |
| FireProtection | Controlled Entry |
| FireplacePresent | Yes |
| FlooringType | Hardwood, Tile |
| FoundationType | Block |
| HeatingType | Heat Pump |
| StoriesTotal | 3 |
| SizeInterior | 2499.9795 - 2999.975 Sqft |
| Type | House |
| UtilityWater | Municipal Water |
Parking
| Detached Garage |
Land
| Acreage | No |
| LandAmenities | Hospital, Park, Public Transit, Place Of Worship |
| Sewer | Sanitary Sewer |
| SizeDepth | 150 Ft ,2 In |
| SizeFrontage | 50 Ft ,1 In |
| SizeIrregular | 50.1 X 150.2 Ft |
| SizeTotalText | 50.1 X 150.2 Ft |
Rooms
| Level | Type | Length | Width | Dimensions |
|---|---|---|---|---|
| Second Level | Living Room | 5.6 m | 3.26 m | 5.6 m x 3.26 m |
| Second Level | Dining Room | 3.9 m | 2.46 m | 3.9 m x 2.46 m |
| Second Level | Kitchen | 7.43 m | 1.64 m | 7.43 m x 1.64 m |
| Second Level | Bedroom | 4.14 m | 3.35 m | 4.14 m x 3.35 m |
| Second Level | Bedroom | 3.93 m | 3.68 m | 3.93 m x 3.68 m |
| Third Level | Living Room | 4.69 m | 4.23 m | 4.69 m x 4.23 m |
| Third Level | Bedroom | 3.77 m | 3.13 m | 3.77 m x 3.13 m |
| Main Level | Living Room | 6.18 m | 3.84 m | 6.18 m x 3.84 m |
| Main Level | Kitchen | 4.6 m | 1.43 m | 4.6 m x 1.43 m |
| Main Level | Den | 2.95 m | 2.31 m | 2.95 m x 2.31 m |
| Main Level | Bedroom | 4.2 m | 3.2 m | 4.2 m x 3.2 m |
| Main Level | Bedroom | 4.23 m | 2.59 m | 4.23 m x 2.59 m |
https://www.realtor.ca/real-estate/27621864/579-indian-road-toronto-high-park-north-high-park-north
Interested?
Contact us for more information
Jennifer Andrade
Salesperson





