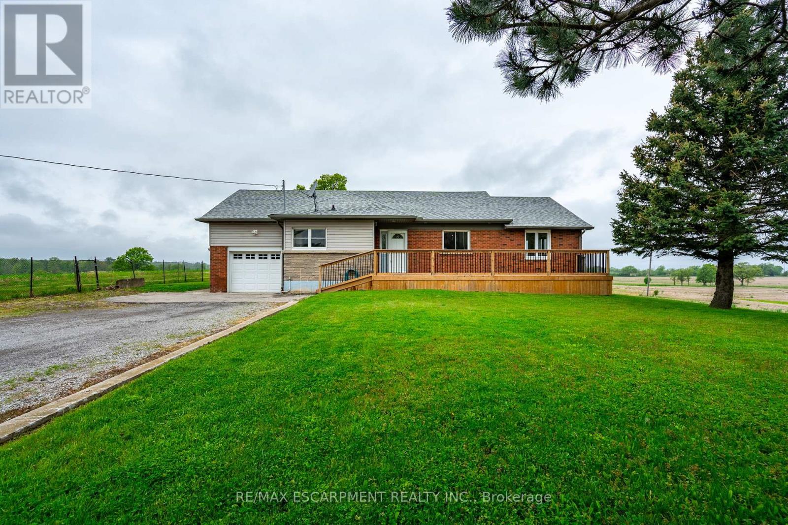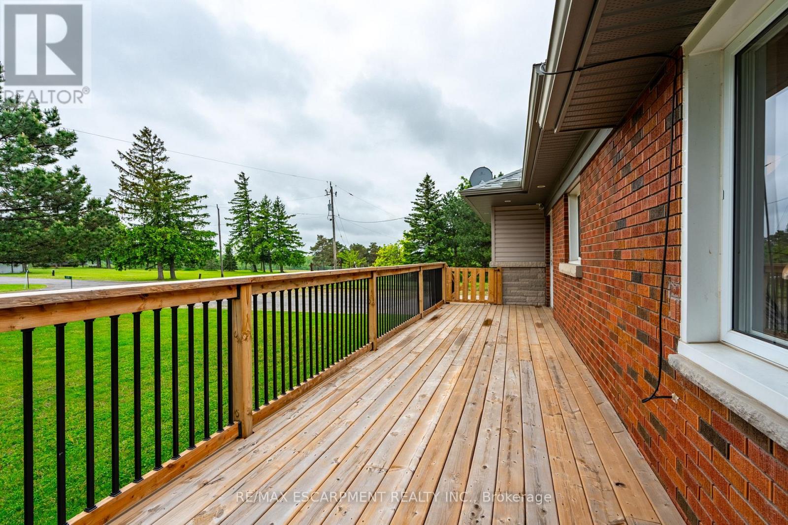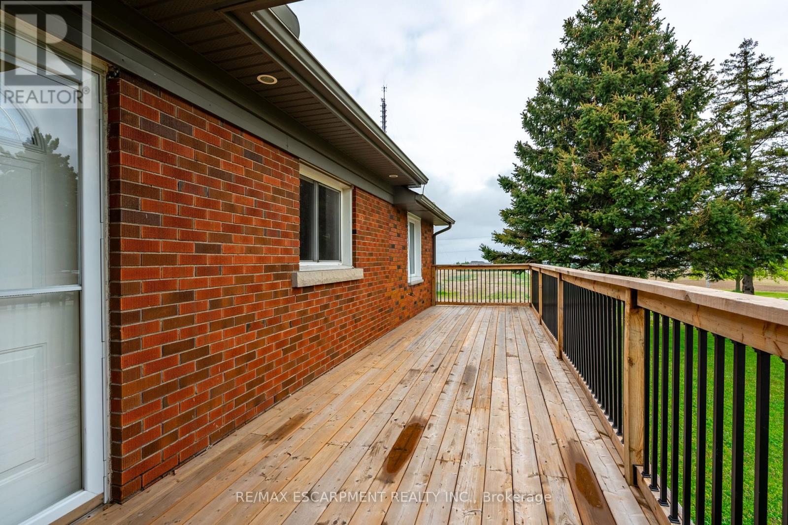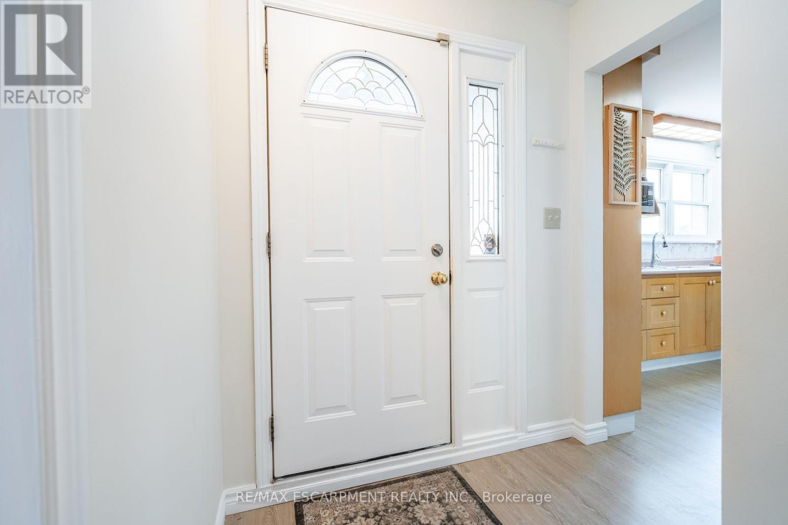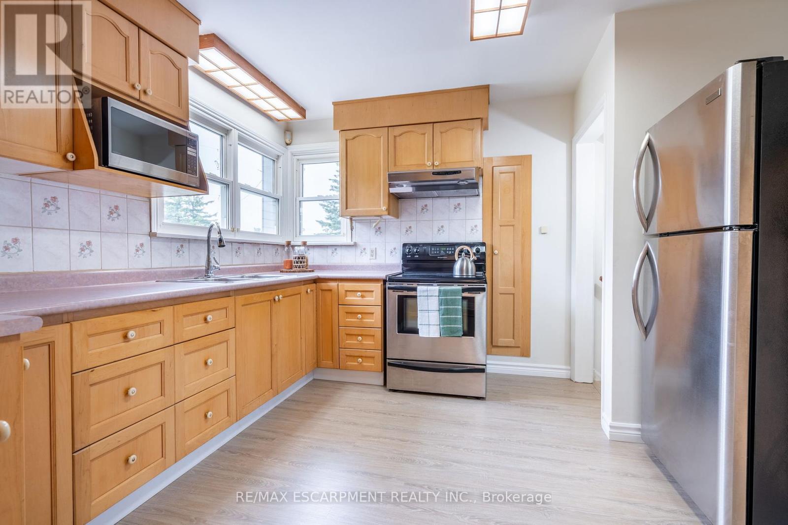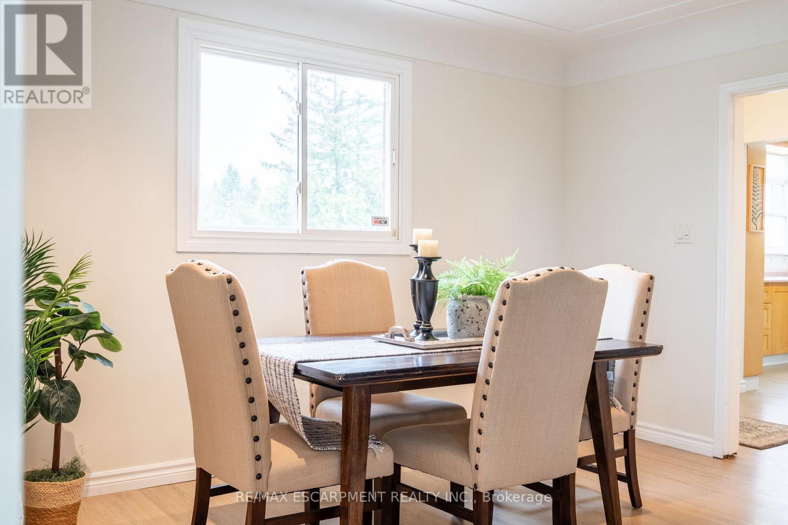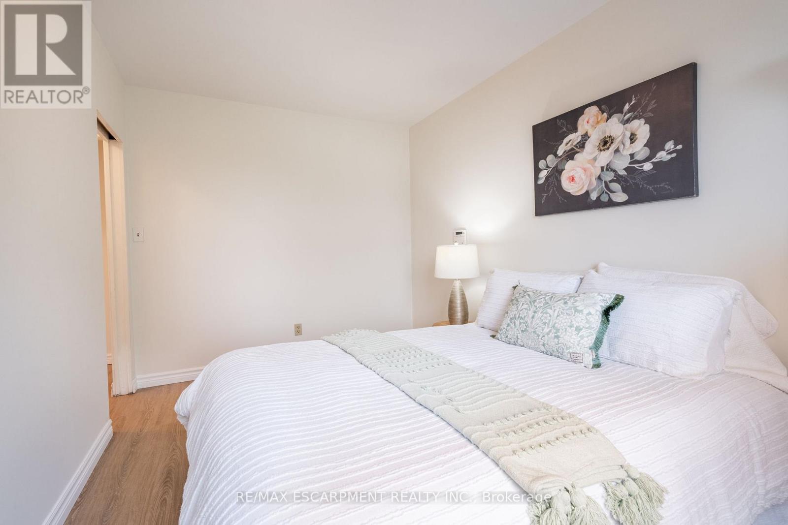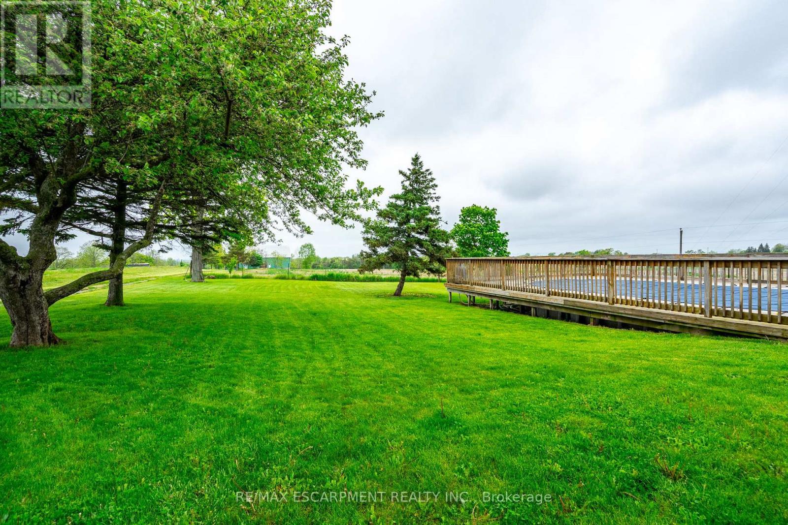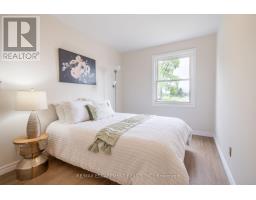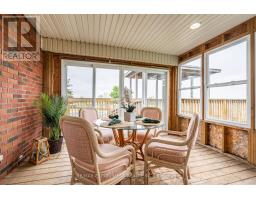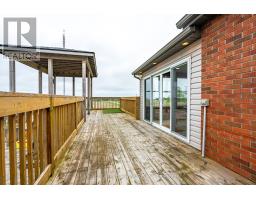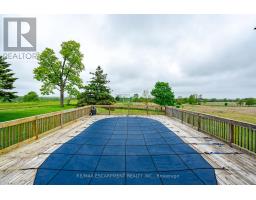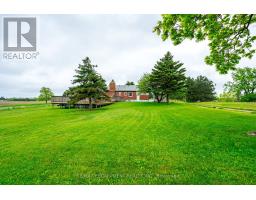579 Third Road E Hamilton, Ontario L8J 2Y1
$699,900
Set atop the scenic heights of Stoney Creek Mountain, this impressive home boasts sweeping, unobstructed views of the escarpment that are nothing short of breathtaking. Resting on a spacious half-acre lot, the just-under-1,500-square-feet residence offers an ideal blend of comfort, natural beauty and peaceful living. Inside, youll find a freshly painted interior and brand-new flooring throughout, creating a bright, modern and welcoming atmosphere. Thoughtfully designed for daily comfort, the functional layout includes the convenience of main-floor laundry. Upstairs, the peaceful second level is designed for rest and relaxation. The spacious primary bedroom offers a peaceful retreat, complete with generous closet space and soft natural light that fills the room throughout the day. Step into the sunlit solarium, where floor-to-ceiling windows frame breathtaking panoramic views your private haven for savoring quiet mornings or golden sunsets in serene comfort. Just beyond, a spacious deck provides the perfect backdrop for outdoor entertaining, while the above-ground pool offers a refreshing escape on warm summer days all set against an unforgettable escarpment vista. Whether youre hosting family gatherings, enjoying peaceful moments in nature or simply soaking in the views, this Stoney Creek gem is a rare opportunity to live above it all. RSA. (id:50886)
Property Details
| MLS® Number | X12186015 |
| Property Type | Single Family |
| Community Name | Stoney Creek |
| Features | Flat Site, Lane, Dry |
| Parking Space Total | 7 |
| Pool Type | Inground Pool |
Building
| Bathroom Total | 2 |
| Bedrooms Above Ground | 2 |
| Bedrooms Total | 2 |
| Age | 51 To 99 Years |
| Amenities | Fireplace(s) |
| Appliances | Dryer, Garage Door Opener, Microwave, Hood Fan, Washer, Window Coverings, Refrigerator |
| Basement Type | Full |
| Construction Style Attachment | Detached |
| Cooling Type | Central Air Conditioning |
| Exterior Finish | Brick |
| Fireplace Present | Yes |
| Fireplace Total | 1 |
| Foundation Type | Block |
| Half Bath Total | 1 |
| Heating Fuel | Oil |
| Heating Type | Forced Air |
| Stories Total | 2 |
| Size Interior | 1,100 - 1,500 Ft2 |
| Type | House |
| Utility Water | Cistern |
Parking
| Attached Garage | |
| Garage |
Land
| Acreage | No |
| Sewer | Septic System |
| Size Depth | 200 Ft |
| Size Frontage | 100 Ft |
| Size Irregular | 100 X 200 Ft |
| Size Total Text | 100 X 200 Ft|under 1/2 Acre |
| Zoning Description | P6 |
Rooms
| Level | Type | Length | Width | Dimensions |
|---|---|---|---|---|
| Second Level | Primary Bedroom | 4.14 m | 3.71 m | 4.14 m x 3.71 m |
| Basement | Recreational, Games Room | 7.85 m | 3.35 m | 7.85 m x 3.35 m |
| Basement | Laundry Room | Measurements not available | ||
| Basement | Other | Measurements not available | ||
| Main Level | Living Room | 7.67 m | 3.99 m | 7.67 m x 3.99 m |
| Main Level | Kitchen | 3.38 m | 3.71 m | 3.38 m x 3.71 m |
| Main Level | Family Room | 7.62 m | 3.35 m | 7.62 m x 3.35 m |
| Main Level | Bedroom | 2.59 m | 4.24 m | 2.59 m x 4.24 m |
https://www.realtor.ca/real-estate/28394708/579-third-road-e-hamilton-stoney-creek-stoney-creek
Contact Us
Contact us for more information
Drew Woolcott
Broker
woolcott.ca/
www.facebook.com/WoolcottRealEstate
twitter.com/nobodysellsmore
ca.linkedin.com/pub/drew-woolcott/71/68b/312
(905) 689-9223


