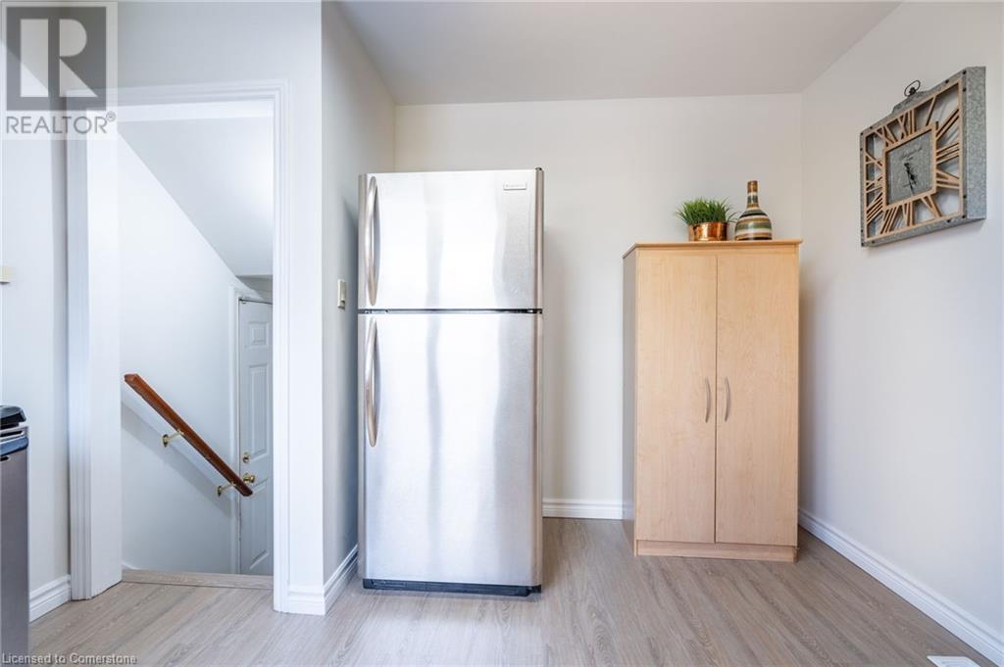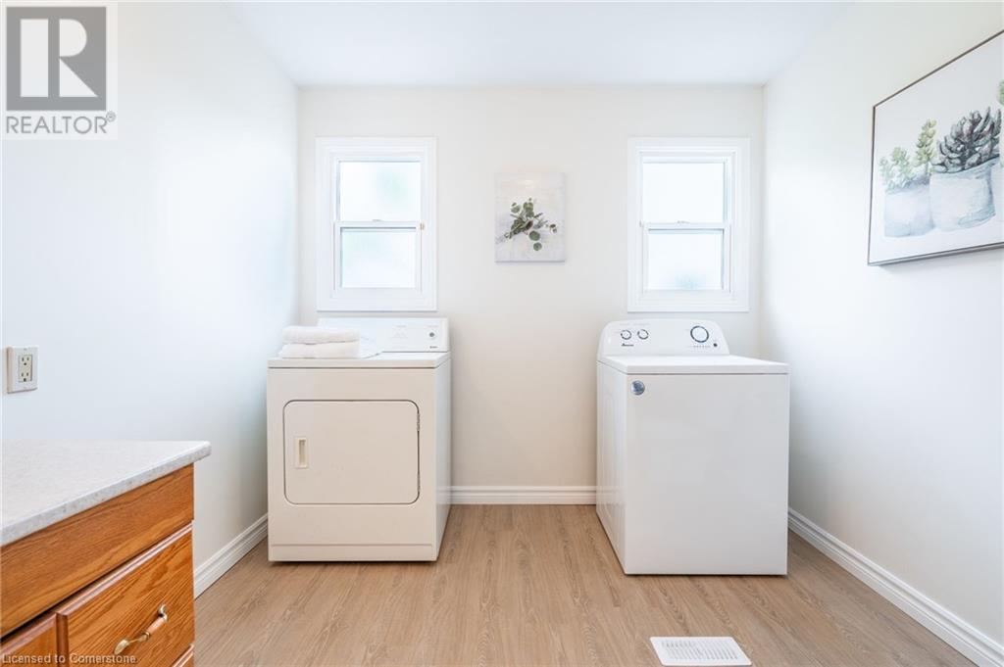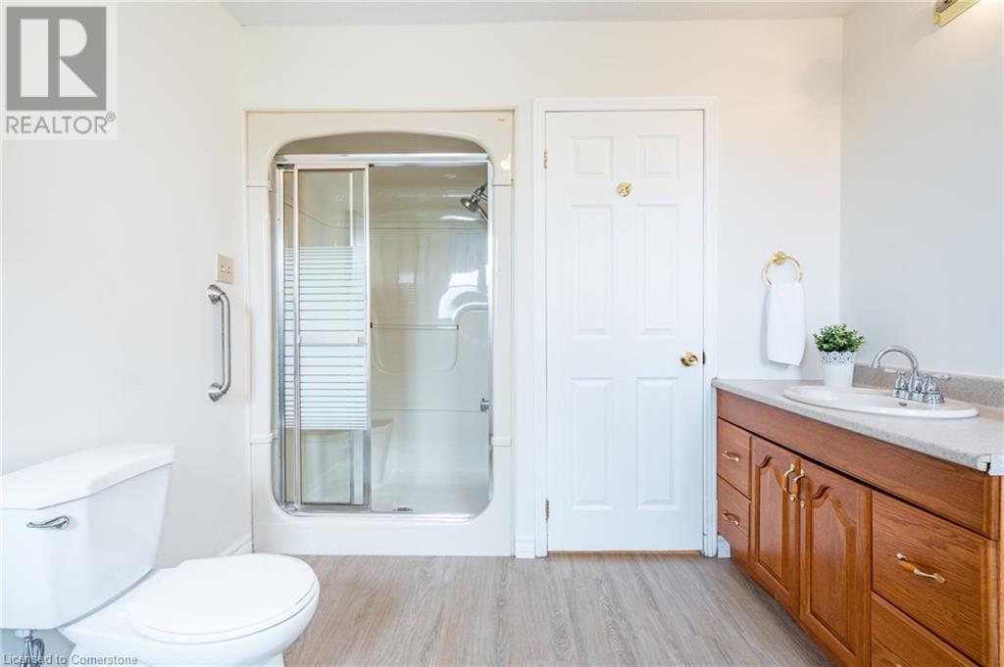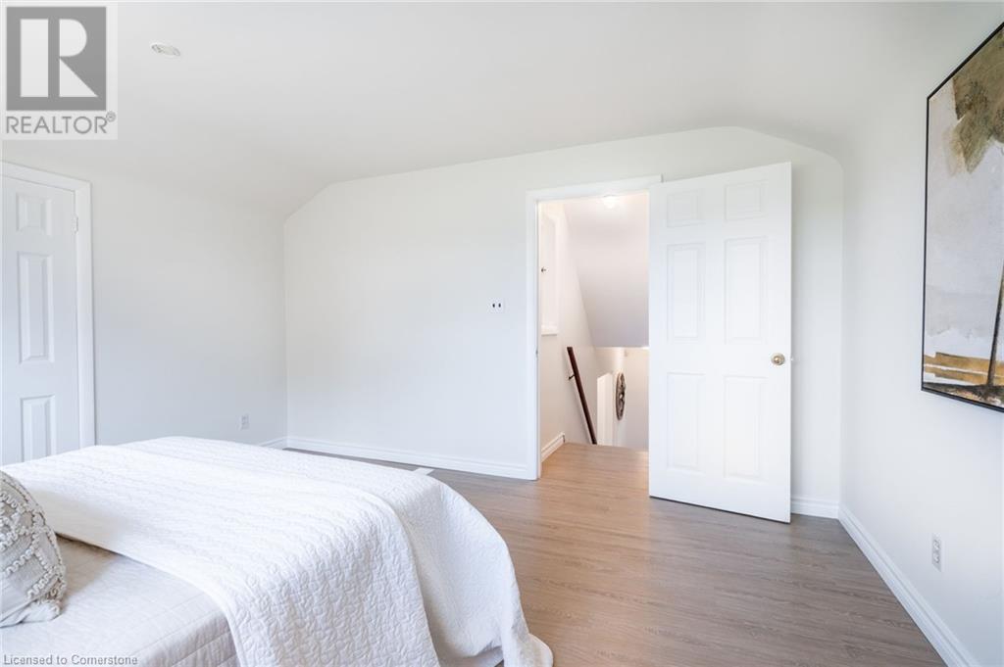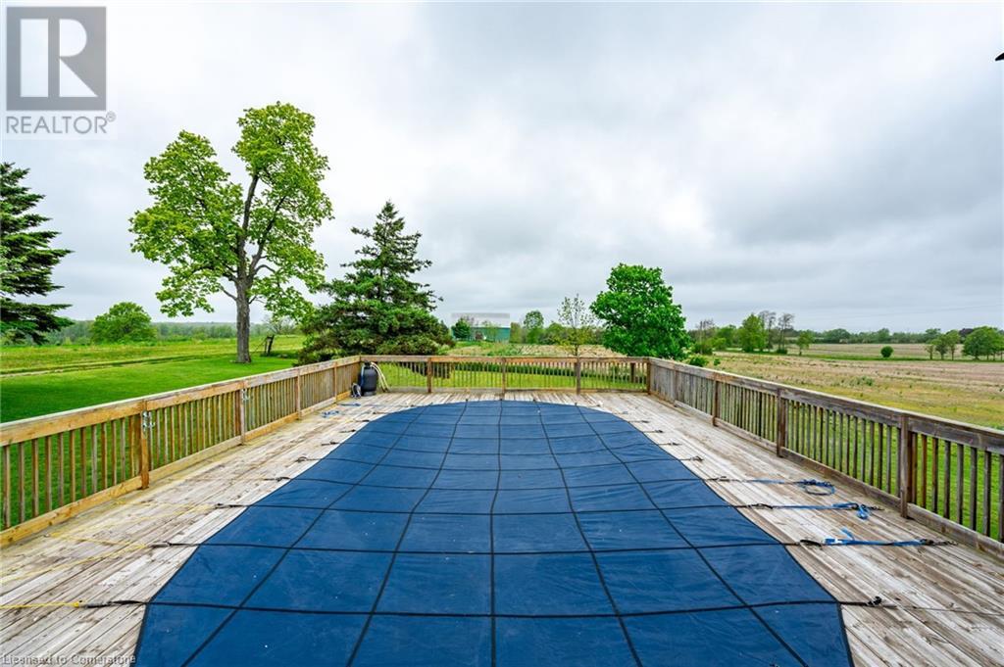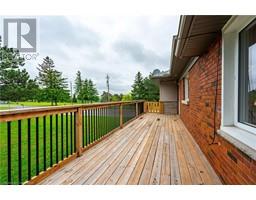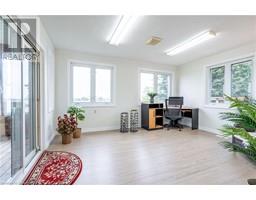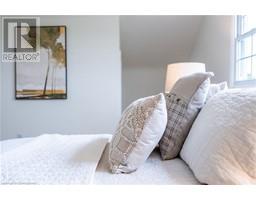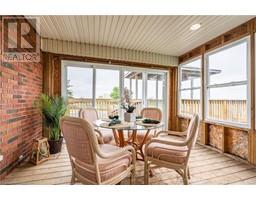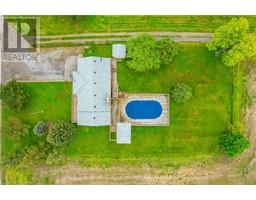579 Third Road E Stoney Creek, Ontario L8J 2Y1
$699,900
Set atop the scenic heights of Stoney Creek Mountain, this impressive home boasts sweeping, unobstructed views of the escarpment that are nothing short of breathtaking. Resting on a spacious half-acre lot, the just-under-1,500-square-feet residence offers an ideal blend of comfort, natural beauty and peaceful living. Inside, you’ll find a freshly painted interior and brand-new flooring throughout, creating a bright, modern and welcoming atmosphere. Thoughtfully designed for daily comfort, the functional layout includes the convenience of main-floor laundry. Upstairs, the peaceful second level is designed for rest and relaxation. The spacious primary bedroom offers a peaceful retreat, complete with generous closet space and soft natural light that fills the room throughout the day. Step into the sunlit solarium, where floor-to-ceiling windows frame breathtaking panoramic views — your private haven for savoring quiet mornings or golden sunsets in serene comfort. Just beyond, a spacious deck provides the perfect backdrop for outdoor entertaining, while the above-ground pool offers a refreshing escape on warm summer days — all set against an unforgettable escarpment vista. Whether you’re hosting family gatherings, enjoying peaceful moments in nature or simply soaking in the views, this Stoney Creek gem is a rare opportunity to live above it all. Don’t be TOO LATE*! *REG TM. RSA. (id:50886)
Property Details
| MLS® Number | 40735674 |
| Property Type | Single Family |
| Amenities Near By | Golf Nearby |
| Community Features | Quiet Area, School Bus |
| Features | Backs On Greenbelt, Conservation/green Belt, Country Residential |
| Parking Space Total | 7 |
| Pool Type | Above Ground Pool |
| View Type | View (panoramic) |
Building
| Bathroom Total | 2 |
| Bedrooms Above Ground | 2 |
| Bedrooms Total | 2 |
| Appliances | Dryer, Microwave, Refrigerator, Washer, Hood Fan, Window Coverings, Garage Door Opener |
| Basement Development | Finished |
| Basement Type | Full (finished) |
| Construction Style Attachment | Detached |
| Cooling Type | Central Air Conditioning |
| Exterior Finish | Brick |
| Fireplace Fuel | Wood |
| Fireplace Present | Yes |
| Fireplace Total | 1 |
| Fireplace Type | Other - See Remarks |
| Foundation Type | Block |
| Half Bath Total | 1 |
| Heating Type | Forced Air |
| Stories Total | 2 |
| Size Interior | 1,473 Ft2 |
| Type | House |
| Utility Water | Cistern |
Parking
| Attached Garage |
Land
| Access Type | Road Access, Highway Nearby |
| Acreage | No |
| Land Amenities | Golf Nearby |
| Sewer | Septic System |
| Size Depth | 200 Ft |
| Size Frontage | 100 Ft |
| Size Total Text | Under 1/2 Acre |
| Zoning Description | P6 |
Rooms
| Level | Type | Length | Width | Dimensions |
|---|---|---|---|---|
| Second Level | Primary Bedroom | 13'7'' x 12'2'' | ||
| Basement | 2pc Bathroom | Measurements not available | ||
| Basement | Bonus Room | Measurements not available | ||
| Basement | Laundry Room | Measurements not available | ||
| Basement | Recreation Room | 25'9'' x 11'0'' | ||
| Main Level | 4pc Bathroom | Measurements not available | ||
| Main Level | Bedroom | 8'6'' x 13'11'' | ||
| Main Level | Family Room | 25'0'' x 11'0'' | ||
| Main Level | Kitchen | 11'1'' x 12'2'' | ||
| Main Level | Living Room/dining Room | 25'2'' x 13'1'' |
https://www.realtor.ca/real-estate/28392933/579-third-road-e-stoney-creek
Contact Us
Contact us for more information
Drew Woolcott
Broker
http//www.woolcott.ca
#1b-493 Dundas Street E.
Waterdown, Ontario L0R 2H1
(905) 689-9223









