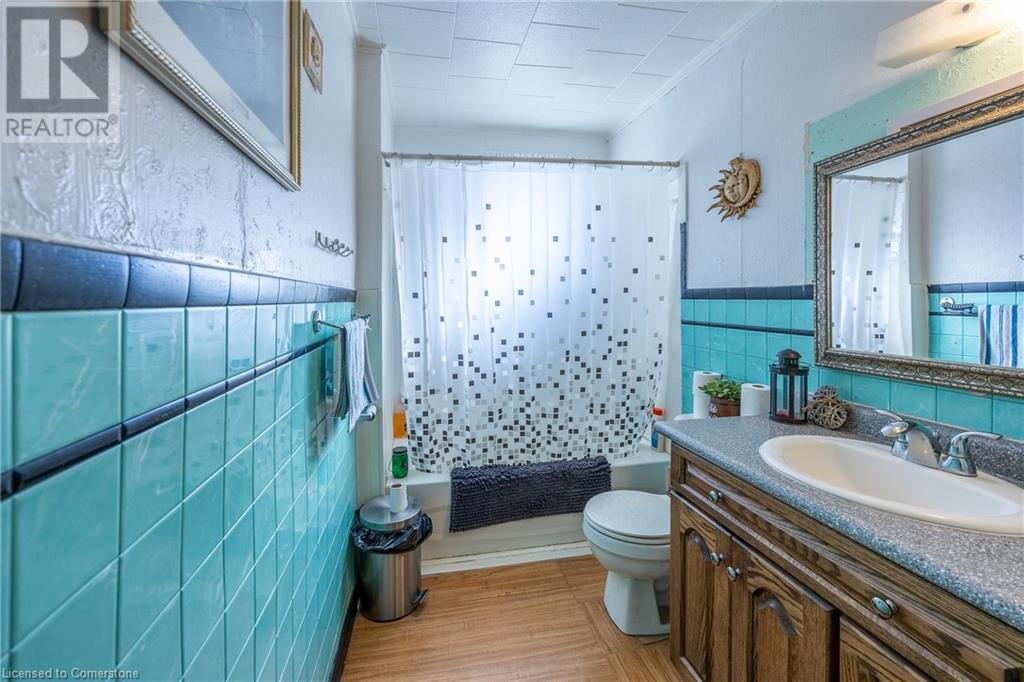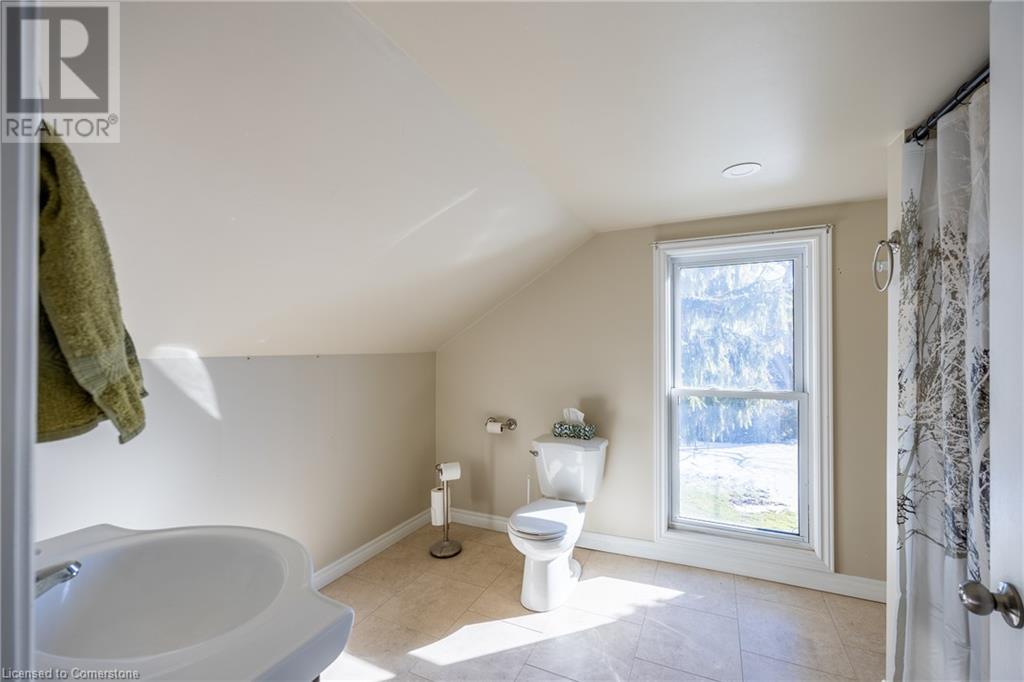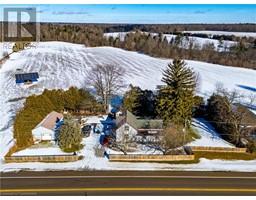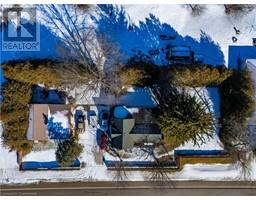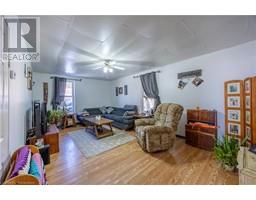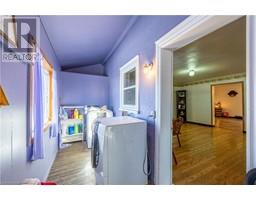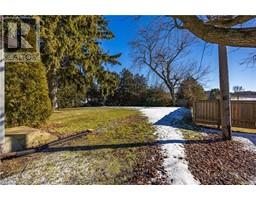57902 Calton Line Line Vienna, Ontario N0S 1Z0
$649,900
Welcome to 57902 Calton Line, Vienna – a delightful country escape just minutes from the sandy shores of Port Burwell Beach, the serene Deer Creek Conservation Area, and everyday conveniences. This expansive home offers incredible flexibility, with the potential to convert a portion into an income-generating suite! Step inside and discover a spacious main floor, featuring a sun-drenched eat-in kitchen, a cozy family room, a separate living room, two generously sized bedrooms, a four-piece bath, and convenient laundry and storage areas. Upstairs, you’ll find three additional bedrooms, a bonus living space (or potential fourth bedroom), and a second four-piece bathroom—perfect for a growing family or multi-generational living. Beyond the home itself, the outdoor features truly shine! A massive 3-vehicle carport (21’x32’), a versatile workshop/garage (20’x32’), and an insulated shed/bunkie with hydro make this property ideal for hobbyists, entrepreneurs, or those in need of extra storage. The large yard, fully fenced and framed by mature trees, offers privacy, space to roam, and ample parking for all your guests. This property is packed with potential - whether you're looking for a sprawling family home, a rental opportunity, or the perfect countryside retreat, this one checks all the boxes. (id:50886)
Property Details
| MLS® Number | 40695601 |
| Property Type | Single Family |
| Communication Type | High Speed Internet |
| Community Features | Quiet Area |
| Equipment Type | None |
| Features | Country Residential |
| Parking Space Total | 11 |
| Rental Equipment Type | None |
Building
| Bathroom Total | 2 |
| Bedrooms Above Ground | 6 |
| Bedrooms Total | 6 |
| Appliances | Dryer, Refrigerator, Stove, Washer, Window Coverings |
| Basement Development | Unfinished |
| Basement Type | Partial (unfinished) |
| Construction Style Attachment | Detached |
| Cooling Type | Central Air Conditioning |
| Exterior Finish | Vinyl Siding |
| Foundation Type | Stone |
| Heating Type | Forced Air |
| Stories Total | 2 |
| Size Interior | 2,001 Ft2 |
| Type | House |
| Utility Water | Drilled Well |
Parking
| Detached Garage |
Land
| Acreage | No |
| Sewer | Septic System |
| Size Frontage | 218 Ft |
| Size Total Text | Under 1/2 Acre |
| Zoning Description | Rr |
Rooms
| Level | Type | Length | Width | Dimensions |
|---|---|---|---|---|
| Second Level | Bedroom | 9'8'' x 7'9'' | ||
| Second Level | Bedroom | 25'4'' x 15'4'' | ||
| Second Level | Bedroom | 12'9'' x 10'5'' | ||
| Second Level | Bedroom | 10'5'' x 7'4'' | ||
| Second Level | 4pc Bathroom | Measurements not available | ||
| Main Level | Breakfast | 14'8'' x 15'2'' | ||
| Main Level | Bedroom | 10'8'' x 9'1'' | ||
| Main Level | Living Room | 19'5'' x 12'0'' | ||
| Main Level | Laundry Room | 23'5'' x 5'5'' | ||
| Main Level | Bedroom | 12'9'' x 12'9'' | ||
| Main Level | 4pc Bathroom | 10'8'' x 5'6'' | ||
| Main Level | Sitting Room | 15'1'' x 14'3'' | ||
| Main Level | Kitchen/dining Room | 14'9'' x 10'4'' | ||
| Main Level | Mud Room | 9'8'' x 7'0'' |
Utilities
| Natural Gas | Available |
https://www.realtor.ca/real-estate/27871335/57902-calton-line-line-vienna
Contact Us
Contact us for more information
Nicholas Dertinger
Salesperson
www.facebook.com/nicholas.dertinger
www.instagram.com/nicky_norfolk_realestate
274 James St
Delhi, Ontario N4B 2Z6
(519) 582-0055
(519) 426-2424
www.simcoerealty.com/












