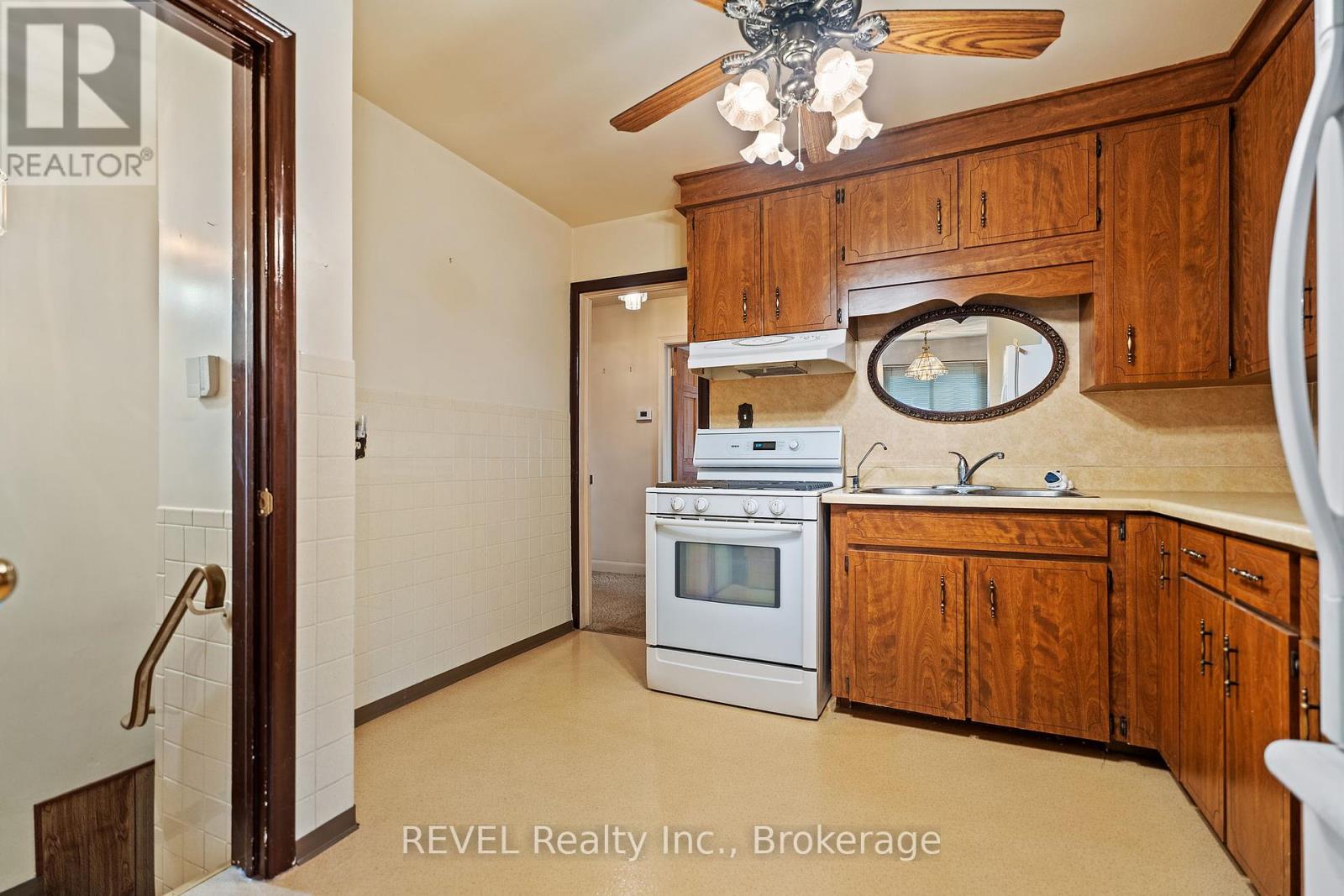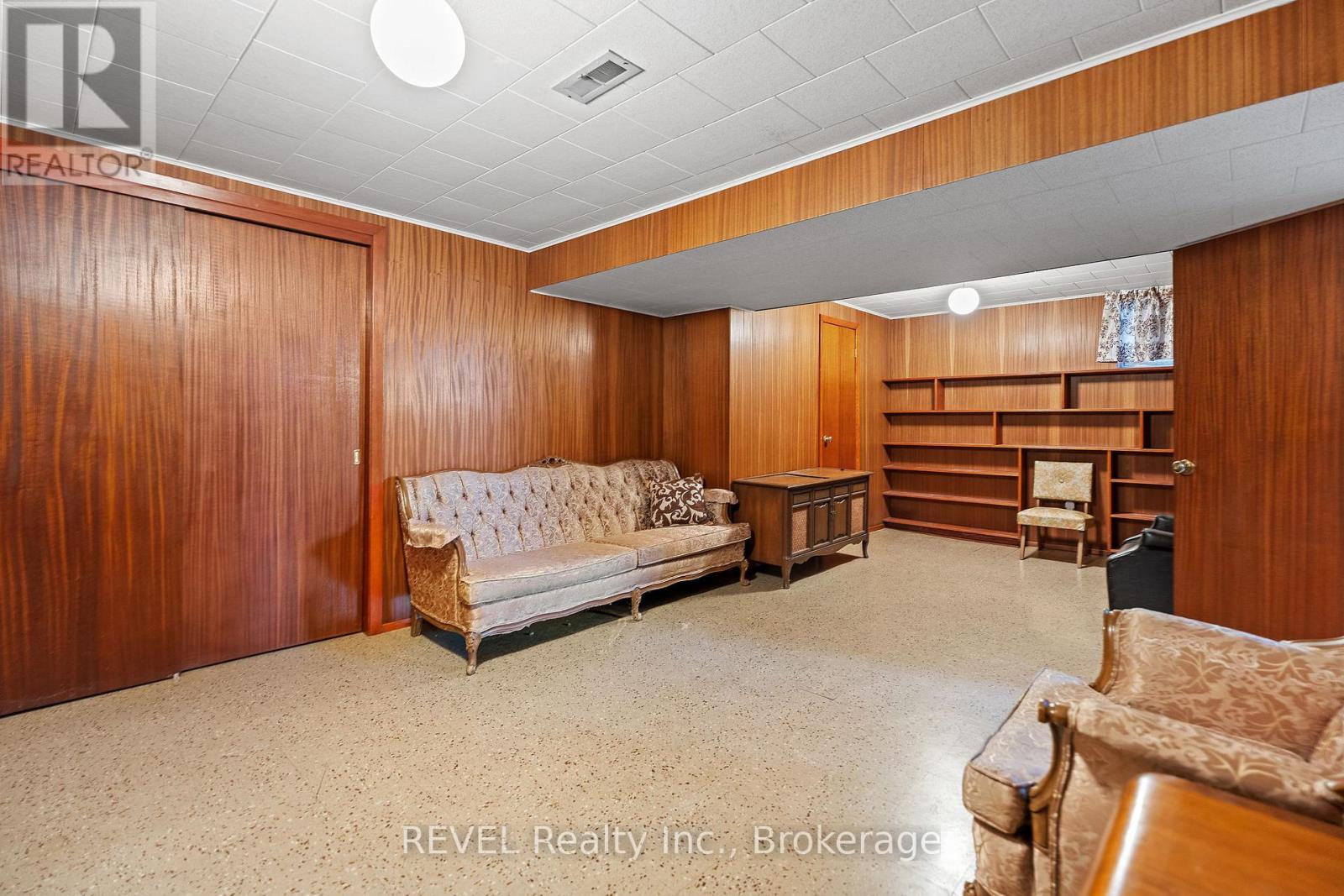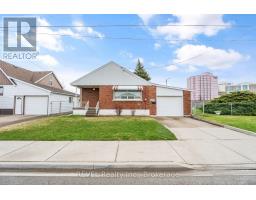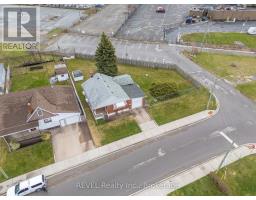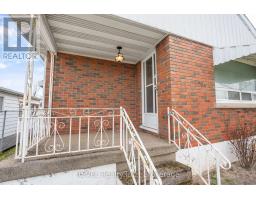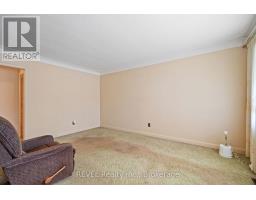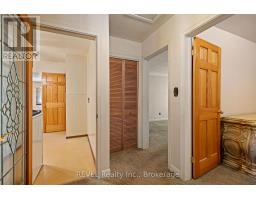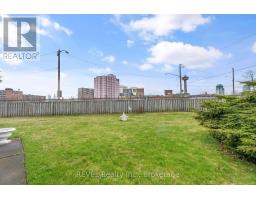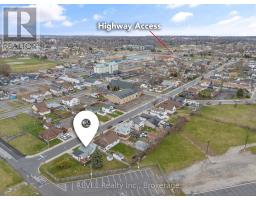5794 Desson Avenue Niagara Falls, Ontario L2G 3T4
$595,000
Location, location, location epitomizes this unique residential home with tourist commercial zoning on an oversized lot within blocks, and walking distance, of Niagara Falls' tourism district. Multiple opportunities to exploit the options available to a homeowner or property investor. In its current state, the home offers two bedrooms, a quaint living room area, a dining room addition, and a partially finished lower level. However, the potential to expand residentially, or commercially, makes this home a versatile investment with endless possibilities and an incredible walk score. Close to QEW access, amenities, and an assortment of restaurants and shopping centres, this home is a blank slate situated in one of the most sought after areas in the Niagara region. (id:50886)
Property Details
| MLS® Number | X12091053 |
| Property Type | Single Family |
| Community Name | 214 - Clifton Hill |
| Parking Space Total | 2 |
Building
| Bathroom Total | 2 |
| Bedrooms Above Ground | 2 |
| Bedrooms Total | 2 |
| Architectural Style | Bungalow |
| Basement Development | Partially Finished |
| Basement Type | N/a (partially Finished) |
| Construction Style Attachment | Detached |
| Cooling Type | Central Air Conditioning |
| Exterior Finish | Brick |
| Foundation Type | Block |
| Heating Fuel | Natural Gas |
| Heating Type | Forced Air |
| Stories Total | 1 |
| Size Interior | 700 - 1,100 Ft2 |
| Type | House |
Parking
| Attached Garage | |
| Garage |
Land
| Acreage | No |
| Sewer | Sanitary Sewer |
| Size Depth | 105 Ft ,8 In |
| Size Frontage | 100 Ft |
| Size Irregular | 100 X 105.7 Ft |
| Size Total Text | 100 X 105.7 Ft |
Rooms
| Level | Type | Length | Width | Dimensions |
|---|---|---|---|---|
| Basement | Recreational, Games Room | 7.29 m | 3.44 m | 7.29 m x 3.44 m |
| Basement | Utility Room | 7.29 m | 4.36 m | 7.29 m x 4.36 m |
| Main Level | Living Room | 4.74 m | 3.48 m | 4.74 m x 3.48 m |
| Main Level | Kitchen | 3.32 m | 3.1 m | 3.32 m x 3.1 m |
| Main Level | Dining Room | 3.46 m | 3.37 m | 3.46 m x 3.37 m |
| Main Level | Bedroom | 3.71 m | 2.98 m | 3.71 m x 2.98 m |
| Main Level | Bedroom 2 | 3.67 m | 2.42 m | 3.67 m x 2.42 m |
Contact Us
Contact us for more information
Dean Serravalle
Broker of Record
6 Highway 20 East
Fonthill, Ontario L0S 1E0
(905) 892-1702
(905) 892-1705
www.revelrealty.ca/
Rebecca Burdon
Broker
8685 Lundy's Lane, Unit 3
Niagara Falls, Ontario L2H 1H5
(905) 357-1700
(905) 357-1705
revelrealty.ca/


















