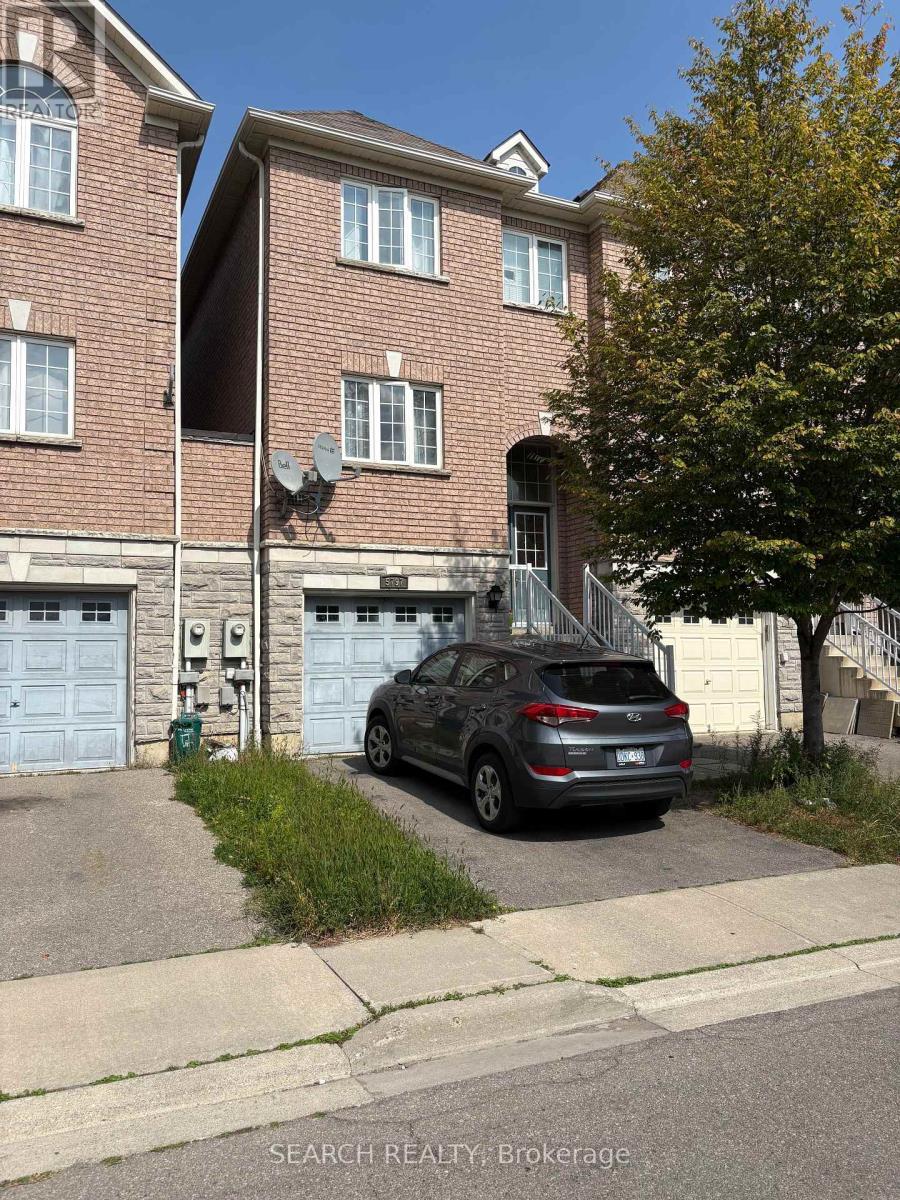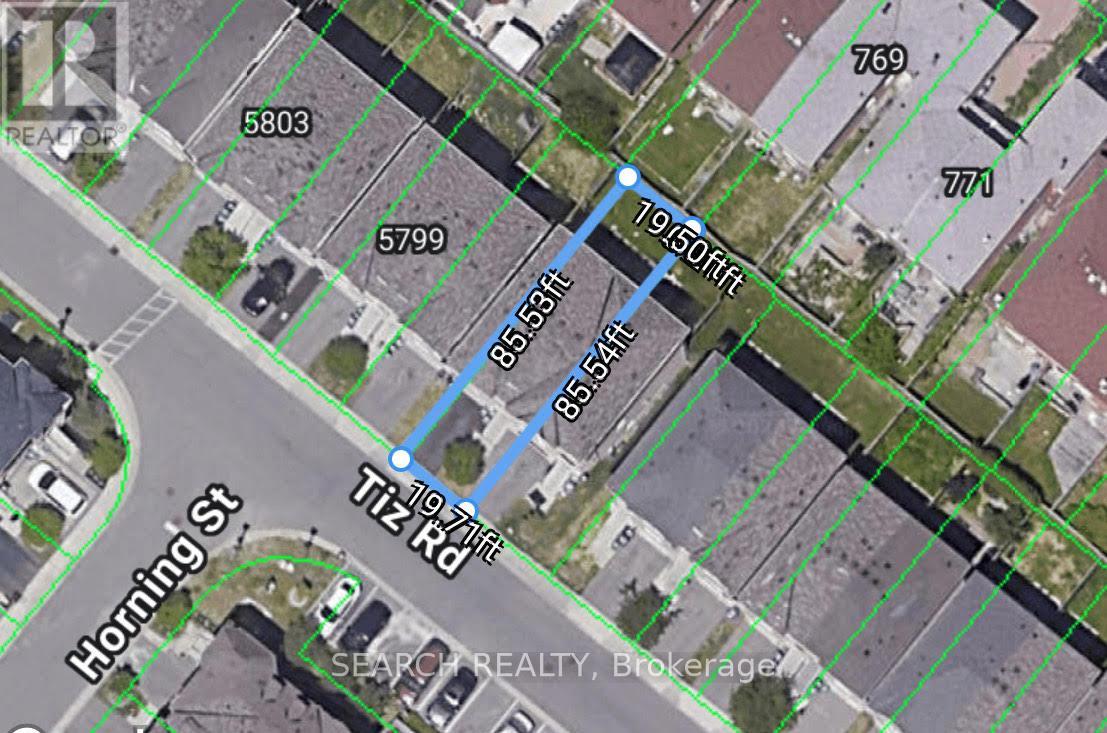5797 Tiz Road Mississauga, Ontario L5R 0B4
$969,990
This freehold townhome features 3 spacious bedrooms and 4 bathrooms, this bright home is filled with natural light. The functional layout spans two and a half levels, including a walk-out ground floor with modern laminate flooring, a large family room, and a generous yard. The fenced backyard is perfect for entertaining or relaxing outdoors. The second floor boasts an open-concept design with a stylish kitchen, dining area, living room, and an extra family room ideal for both everyday living and gatherings. The primary bedroom retreat features a walk-in closet and a luxurious 4-piece ensuite. Located in Heartland, one of Mississaugas most sought-after communities, this home is just minutes from Costco, Walmart, Home Depot, major banks, schools, churches, and Credit Valley Hospital. Easy access to Meadowvale and Streetsville GO stations makes commuting a breeze. Dont miss this opportunity book your showing today! (id:50886)
Property Details
| MLS® Number | W12391138 |
| Property Type | Single Family |
| Community Name | Hurontario |
| Amenities Near By | Park, Public Transit, Schools |
| Community Features | School Bus |
| Equipment Type | Water Heater |
| Parking Space Total | 2 |
| Rental Equipment Type | Water Heater |
Building
| Bathroom Total | 4 |
| Bedrooms Above Ground | 3 |
| Bedrooms Total | 3 |
| Age | 16 To 30 Years |
| Appliances | Dryer, Stove, Washer, Window Coverings, Refrigerator |
| Basement Type | Full |
| Construction Style Attachment | Attached |
| Cooling Type | Central Air Conditioning |
| Exterior Finish | Brick |
| Foundation Type | Concrete |
| Half Bath Total | 2 |
| Heating Fuel | Natural Gas |
| Heating Type | Forced Air |
| Stories Total | 2 |
| Size Interior | 1,100 - 1,500 Ft2 |
| Type | Row / Townhouse |
| Utility Water | Municipal Water |
Parking
| Garage |
Land
| Acreage | No |
| Land Amenities | Park, Public Transit, Schools |
| Sewer | Sanitary Sewer |
| Size Depth | 85 Ft ,3 In |
| Size Frontage | 19 Ft ,8 In |
| Size Irregular | 19.7 X 85.3 Ft |
| Size Total Text | 19.7 X 85.3 Ft |
Rooms
| Level | Type | Length | Width | Dimensions |
|---|---|---|---|---|
| Second Level | Primary Bedroom | 15 m | 11 m | 15 m x 11 m |
| Second Level | Bedroom 2 | 8 m | 12 m | 8 m x 12 m |
| Second Level | Bedroom 3 | 8 m | 10 m | 8 m x 10 m |
| Second Level | Bathroom | 5 m | 7 m | 5 m x 7 m |
| Basement | Recreational, Games Room | 15 m | 14 m | 15 m x 14 m |
| Basement | Bathroom | 4 m | 5 m | 4 m x 5 m |
| Basement | Laundry Room | 6 m | 8 m | 6 m x 8 m |
| Main Level | Kitchen | 89 m | 11 m | 89 m x 11 m |
| Main Level | Living Room | 10 m | 20 m | 10 m x 20 m |
| Main Level | Family Room | 9 m | 13 m | 9 m x 13 m |
| Main Level | Bathroom | 4 m | 5 m | 4 m x 5 m |
https://www.realtor.ca/real-estate/28835677/5797-tiz-road-mississauga-hurontario-hurontario
Contact Us
Contact us for more information
Dave Nicholas Johnson
Broker
5045 Orbitor Drive #200 Bldg #8
Mississauga, Ontario L4W 4Y4
(416) 993-7653
(866) 536-4751
www.searchrealty.ca/
Sean Roland
Broker
2911 Kennedy Road
Toronto, Ontario M1V 1S8
(416) 298-8200
(416) 298-6602
HTTP://www.c21percyfulton.com





