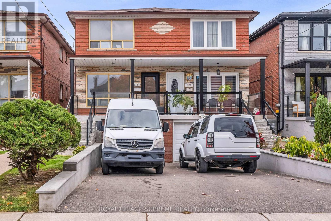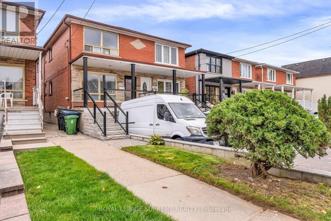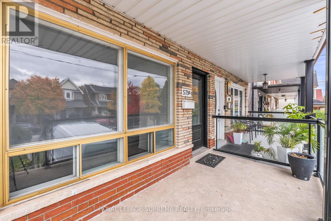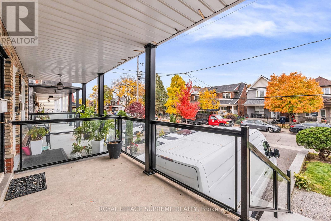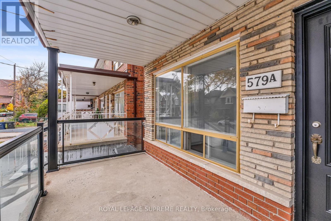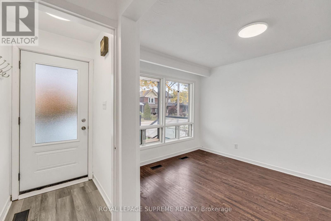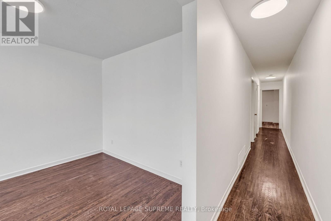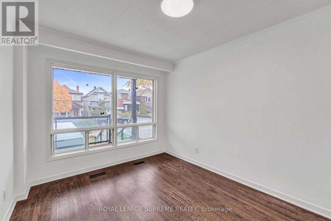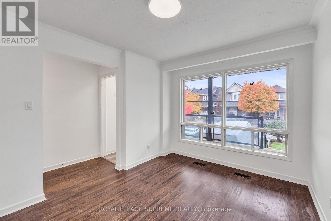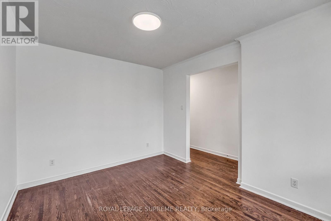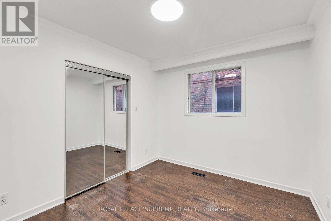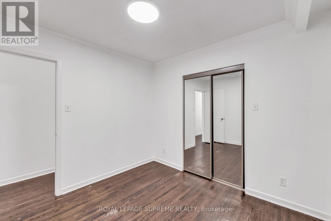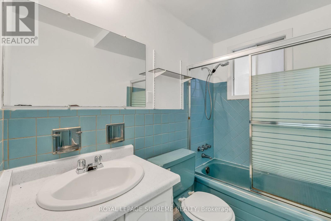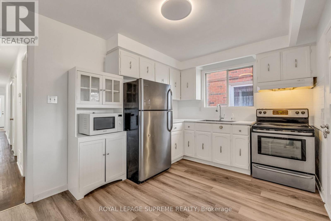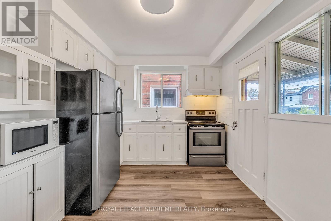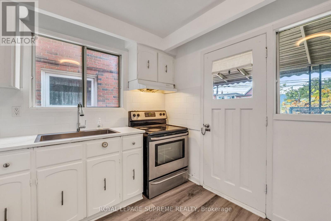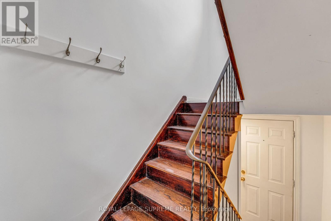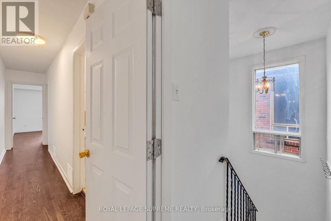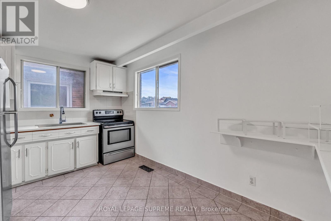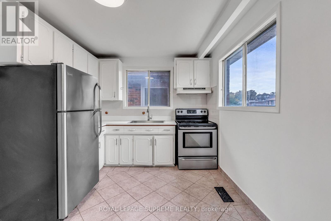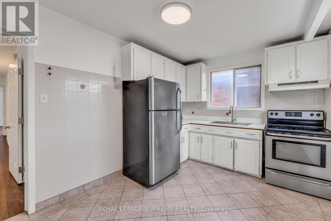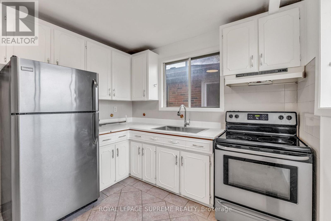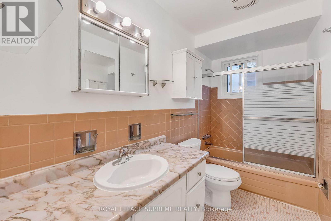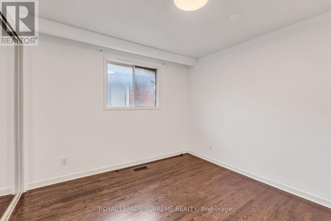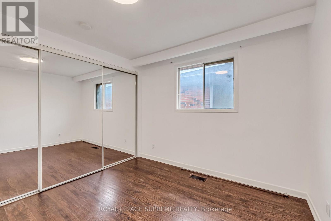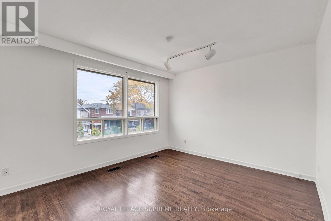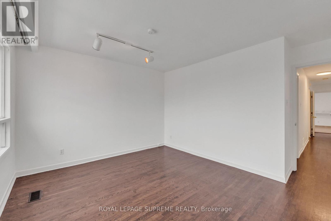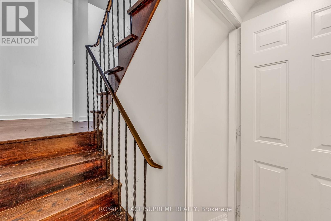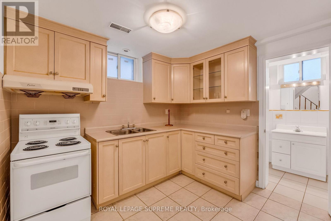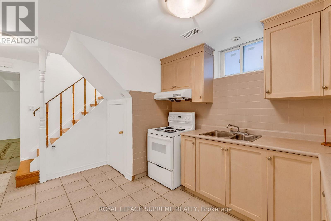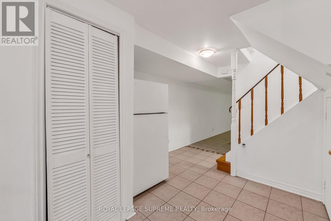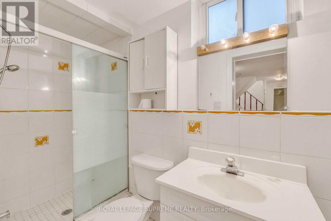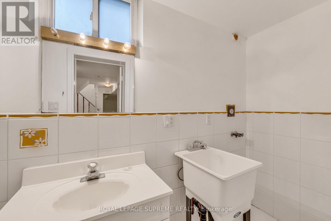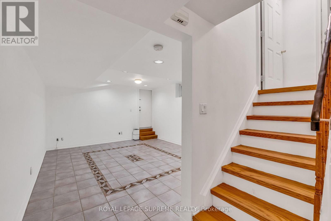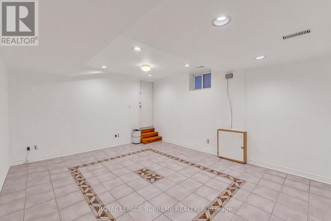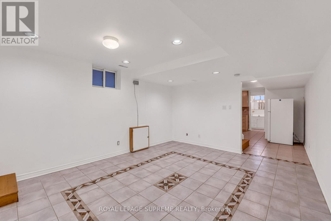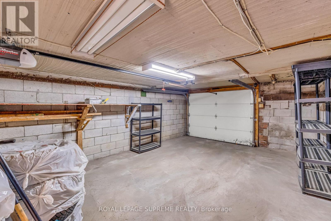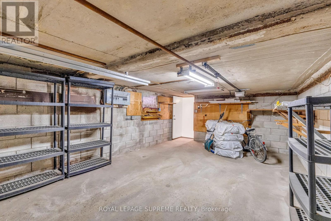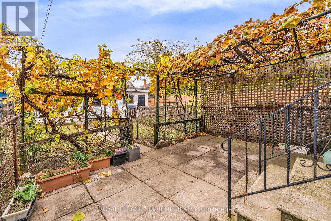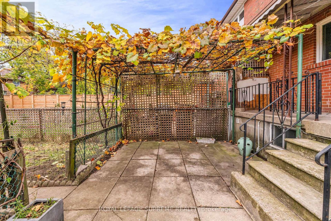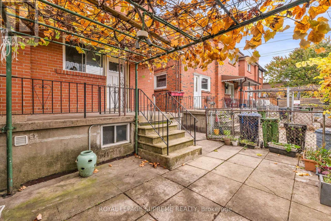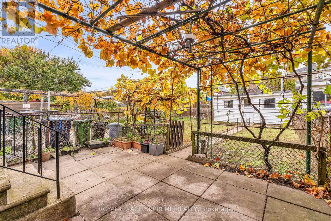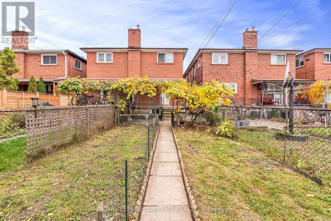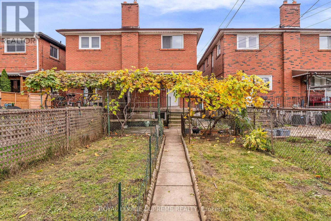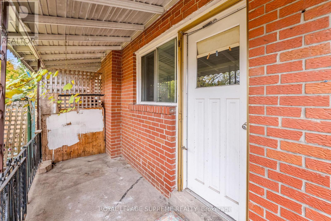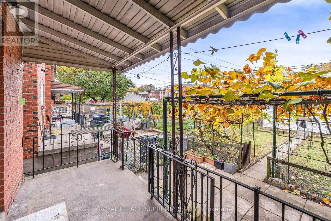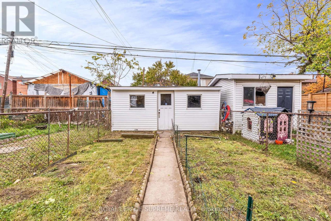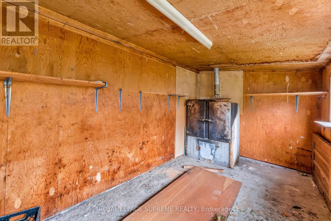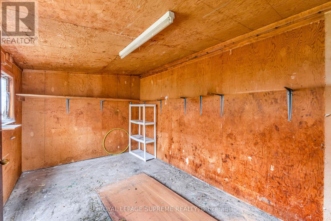579a Delaware Avenue N Toronto, Ontario M6H 5V3
4 Bedroom
3 Bathroom
1,500 - 2,000 ft2
Central Air Conditioning
Forced Air
$1,288,888
Welcome home to 579a Delaware Ave N, situated in a desirable neighborhood on a nice side street waiting for you to make it your own. Perfect for entertaining family and friends. Plenty of amenities, close to transit and very accessible. 3 +1 bedrooms, 3 bathrooms, 3 kitchens, good ceiling height in basement. Live and possible rent potential. Lovely private back yard with large workshop/tool shed perfect for storage or extra work space and hobbies. The possibilities are endless!!! (id:50886)
Property Details
| MLS® Number | W12541542 |
| Property Type | Single Family |
| Community Name | Dovercourt-Wallace Emerson-Junction |
| Equipment Type | Water Heater |
| Parking Space Total | 3 |
| Rental Equipment Type | Water Heater |
Building
| Bathroom Total | 3 |
| Bedrooms Above Ground | 3 |
| Bedrooms Below Ground | 1 |
| Bedrooms Total | 4 |
| Basement Development | Finished |
| Basement Features | Walk Out |
| Basement Type | N/a (finished) |
| Construction Style Attachment | Semi-detached |
| Cooling Type | Central Air Conditioning |
| Exterior Finish | Brick |
| Flooring Type | Ceramic, Hardwood, Tile |
| Foundation Type | Unknown |
| Heating Fuel | Natural Gas |
| Heating Type | Forced Air |
| Stories Total | 2 |
| Size Interior | 1,500 - 2,000 Ft2 |
| Type | House |
| Utility Water | Municipal Water |
Parking
| Garage |
Land
| Acreage | No |
| Sewer | Sanitary Sewer |
| Size Depth | 132 Ft |
| Size Frontage | 17 Ft ,8 In |
| Size Irregular | 17.7 X 132 Ft |
| Size Total Text | 17.7 X 132 Ft |
Rooms
| Level | Type | Length | Width | Dimensions |
|---|---|---|---|---|
| Second Level | Kitchen | 4.24 m | 2.97 m | 4.24 m x 2.97 m |
| Second Level | Primary Bedroom | 4.19 m | 3.58 m | 4.19 m x 3.58 m |
| Second Level | Bedroom 2 | 3.3 m | 3.18 m | 3.3 m x 3.18 m |
| Second Level | Bathroom | 2.9 m | 1.47 m | 2.9 m x 1.47 m |
| Basement | Recreational, Games Room | 4.67 m | 3.86 m | 4.67 m x 3.86 m |
| Ground Level | Foyer | 1.65 m | 1.04 m | 1.65 m x 1.04 m |
| Ground Level | Living Room | 3.86 m | 3.02 m | 3.86 m x 3.02 m |
| Ground Level | Kitchen | 4.06 m | 2.87 m | 4.06 m x 2.87 m |
| Ground Level | Bedroom 3 | 3.02 m | 2.87 m | 3.02 m x 2.87 m |
| Ground Level | Bathroom | 2.34 m | 1.5 m | 2.34 m x 1.5 m |
Contact Us
Contact us for more information
Anthony Coretti
Broker
www.anthonycoretti.ca/
www.linkedin.com/in/anthonycoretti
Royal LePage Supreme Realty
110 Weston Rd
Toronto, Ontario M6N 0A6
110 Weston Rd
Toronto, Ontario M6N 0A6
(416) 535-8000
(416) 539-9223

