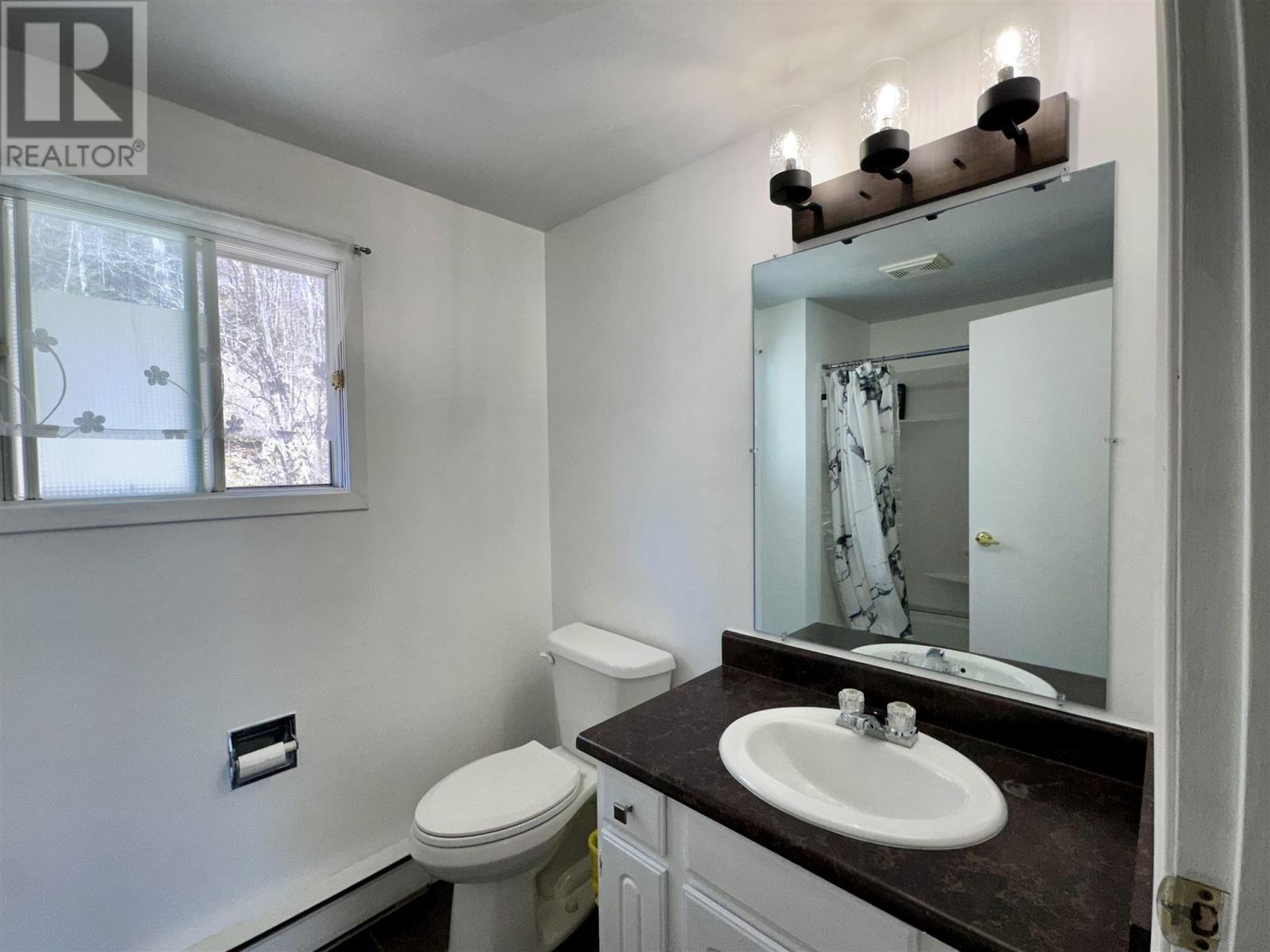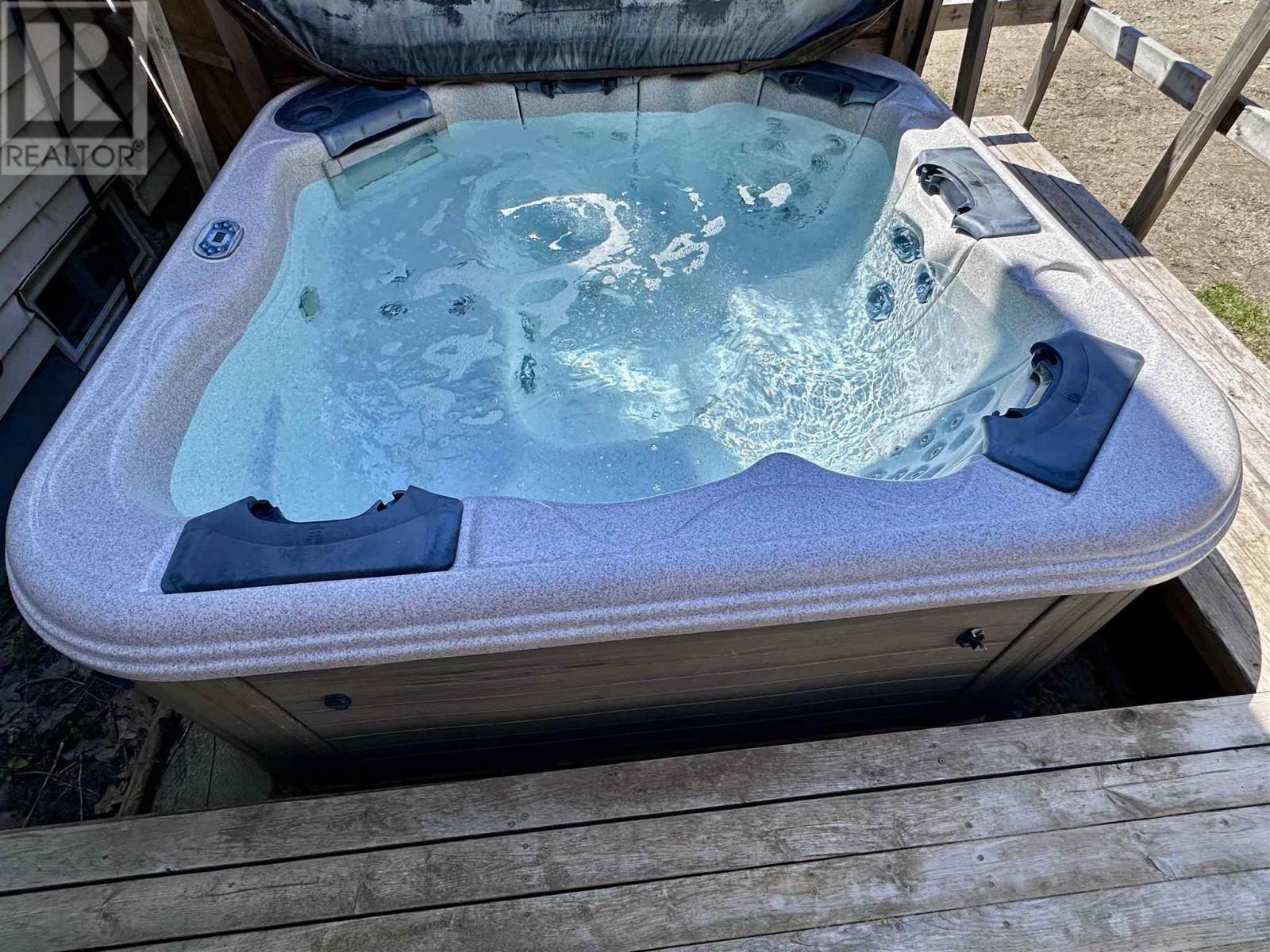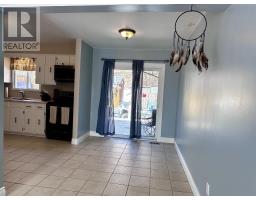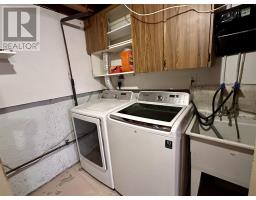57a London Cres Elliot Lake, Ontario P5A 2P7
$199,900
Welcome to the neighborhood! This beautifully maintained semi detached two-storey home boasts 3 bedrooms (could be converted to a fourth bedroom, however would need an egress window in the basement) and 1 1/2 Baths. This home sits in a good neighborhood within walking distance to shopping as well as the hospital. The main floor is freshly painted and has a good size living room, dining room as well as kitchen. It also has a walk out to a deck with a beautiful Jacuzzi backing onto a private backyard with no neighbors behind you! The second floor consists of three good size bedrooms, as well as a good size bathroom. The basement is partially finished and ready for your finishing touches. There is a possibility to add a fourth bedroom and rec room. You will also find the laundry facilities on this floor as well! Roof 2018, central air installed 2021, gas fireplace, 2025, shed 2021 and hot tub installed in 2021. Hot water tank is owned, age of furnace is not known, however, has been cleaned yearly. Don’t miss this opportunity and call today for your private Showing! (id:50886)
Property Details
| MLS® Number | SM251033 |
| Property Type | Single Family |
| Community Name | Elliot Lake |
| Communication Type | High Speed Internet |
| Community Features | Bus Route |
| Features | Crushed Stone Driveway |
| Storage Type | Storage Shed |
| Structure | Deck, Shed |
Building
| Bathroom Total | 2 |
| Bedrooms Above Ground | 3 |
| Bedrooms Total | 3 |
| Appliances | Microwave Built-in, Hot Tub, Stove, Dryer, Microwave, Window Coverings, Blinds, Refrigerator, Washer |
| Architectural Style | 2 Level |
| Basement Development | Partially Finished |
| Basement Type | Full (partially Finished) |
| Constructed Date | 1977 |
| Construction Style Attachment | Semi-detached |
| Cooling Type | Central Air Conditioning |
| Exterior Finish | Brick, Siding |
| Fireplace Present | Yes |
| Fireplace Total | 1 |
| Half Bath Total | 1 |
| Heating Fuel | Electric, Natural Gas |
| Heating Type | Forced Air |
| Stories Total | 2 |
| Size Interior | 1,164 Ft2 |
| Utility Water | Municipal Water |
Parking
| No Garage | |
| Gravel |
Land
| Access Type | Road Access |
| Acreage | No |
| Sewer | Sanitary Sewer |
| Size Frontage | 34.9200 |
| Size Irregular | 34.92 X 119.13 |
| Size Total Text | 34.92 X 119.13|under 1/2 Acre |
Rooms
| Level | Type | Length | Width | Dimensions |
|---|---|---|---|---|
| Second Level | Primary Bedroom | 13'8" x 9'11" | ||
| Second Level | Bedroom | 10'8" x 12'5" | ||
| Second Level | Bedroom | 9'3" x 9' | ||
| Second Level | Bathroom | 7'11" x 5'10" (4PC) | ||
| Basement | Recreation Room | 19'9" x 11'3" | ||
| Basement | Other | 13'8" x 8'4" | ||
| Basement | Laundry Room | 7'2" x 7'10" | ||
| Basement | Utility Room | 9' x 10'5" | ||
| Main Level | Kitchen | 12'8" x 9'5" | ||
| Main Level | Dining Room | 7'7" x 9'5" | ||
| Main Level | Living Room | 14'5" x 11'7" | ||
| Main Level | Bathroom | 4'4" x 6'1" (2PC) |
Utilities
| Cable | Available |
| Electricity | Available |
| Natural Gas | Available |
| Telephone | Available |
https://www.realtor.ca/real-estate/28281630/57a-london-cres-elliot-lake-elliot-lake
Contact Us
Contact us for more information
Michelle J Cayen
Salesperson
15 Manitoba Road
Elliot Lake, Ontario P5A 2A6
(705) 848-2220
(705) 848-5163













































































