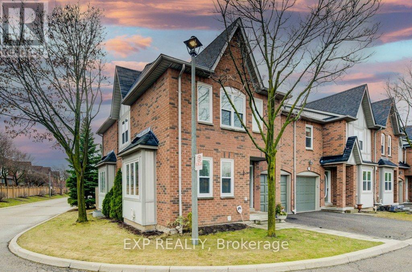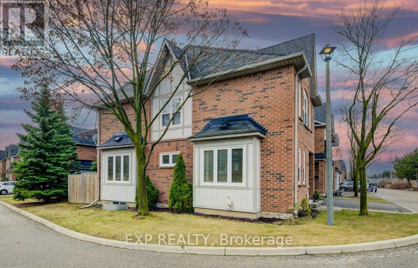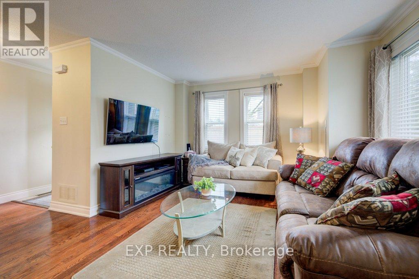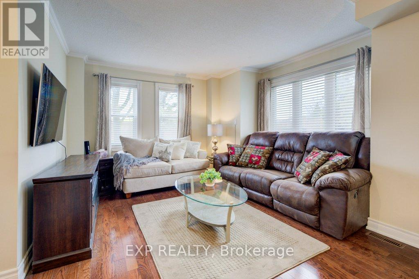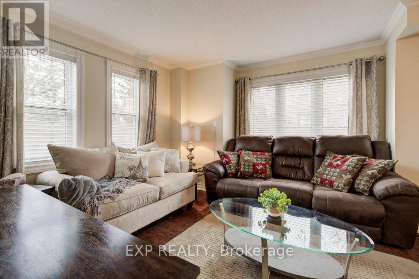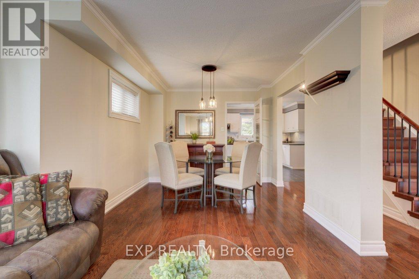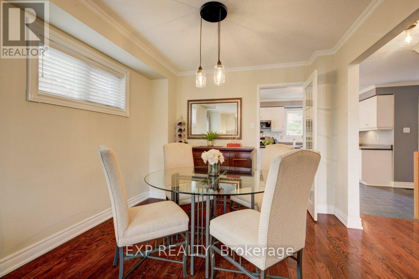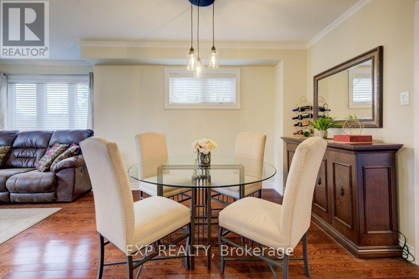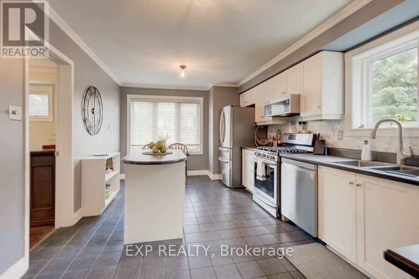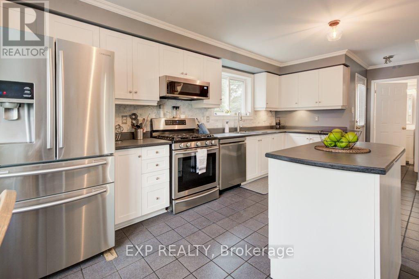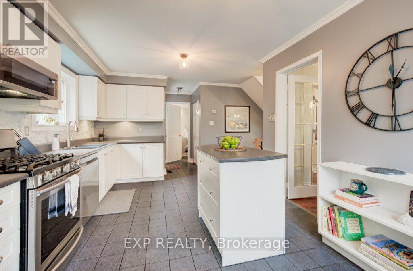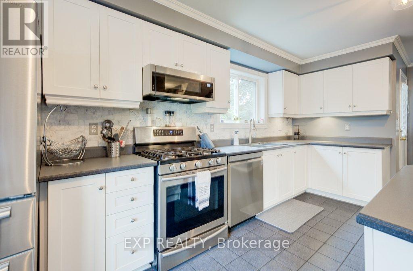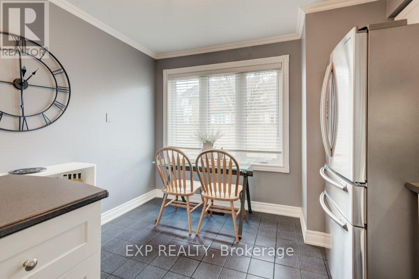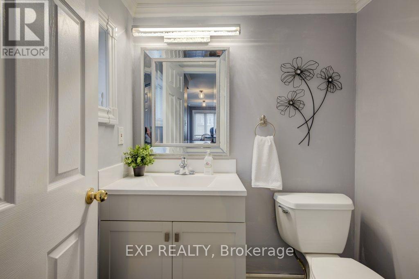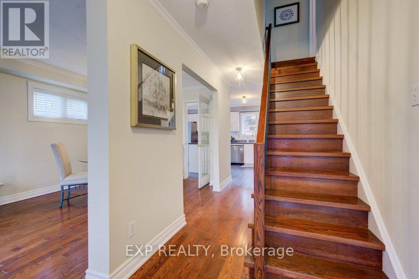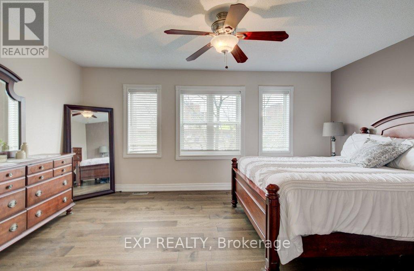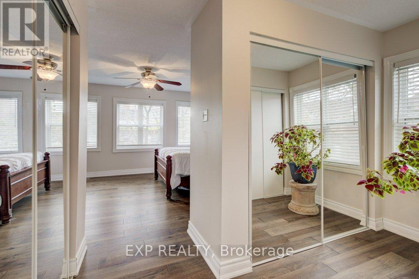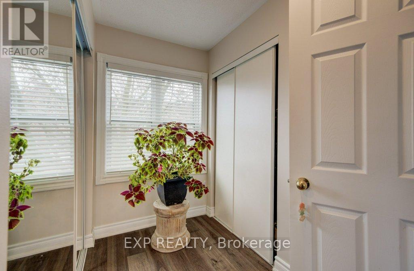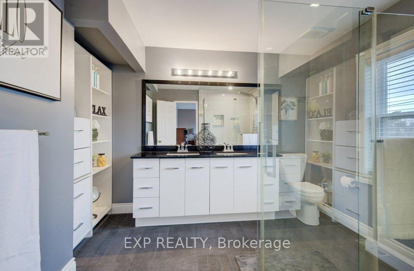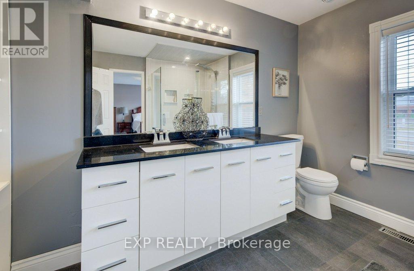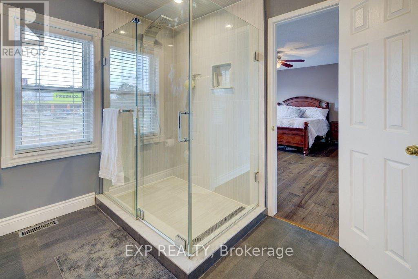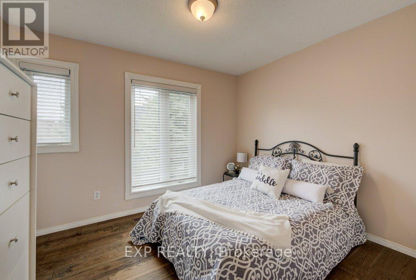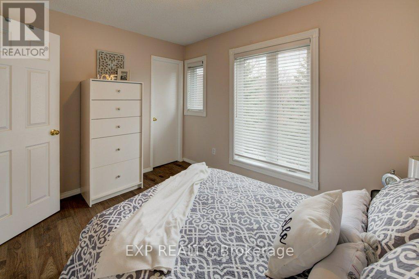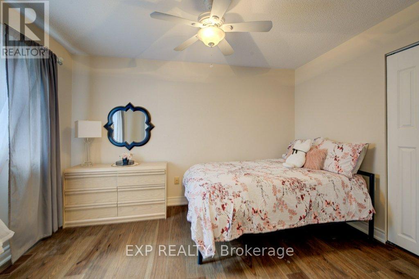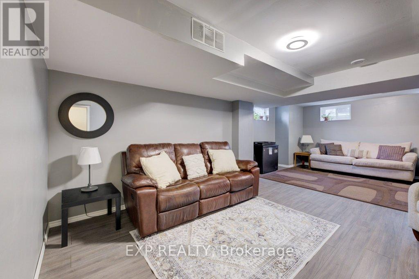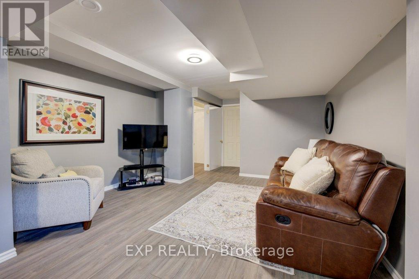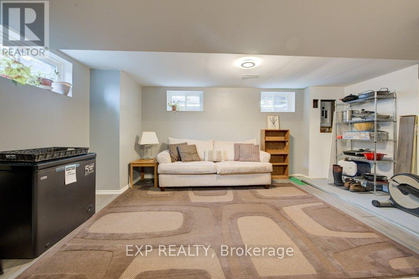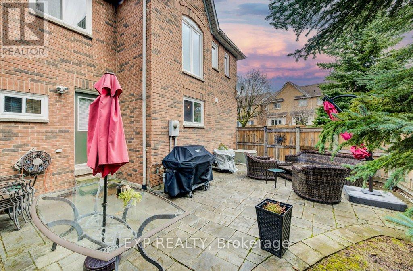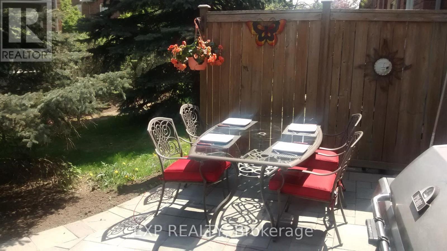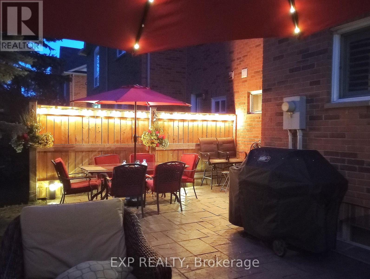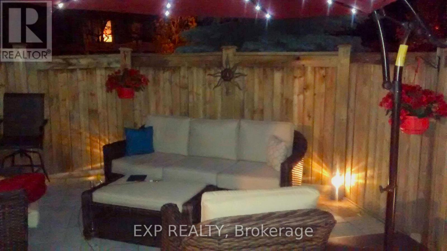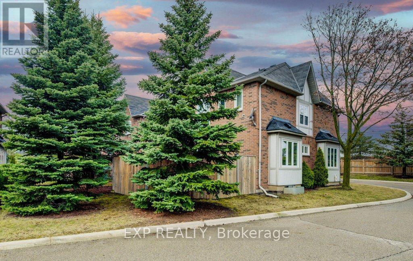57b - 5865 Dalebrook Crescent Mississauga, Ontario L5M 5X1
$949,900Maintenance, Common Area Maintenance
$482.90 Monthly
Maintenance, Common Area Maintenance
$482.90 MonthlyWelcome Home! Located on a quiet corner, this stunning end unit townhouse offers the perfect blend of comfort and convenience. With lots of natural light flooding through every room, you'll feel right at home in this bright and airy space, which is larger than other townhomes in the area. Featuring 3 spacious bedrooms and 2.5 baths, with a recently upgraded ensuite bathroom in the primary bedroom, this home is designed for great living. The newer appliances in the kitchen make meal prep a breeze, while the finished basement with a rough-in for an additional bathroom provides ample space for your growing needs. The main floor and upstairs boast beautiful hardwood flooring, adding a touch of elegance to the home. Plus, the windows were updated in 2023, ensuring energy efficiency and modern appeal. Step outside to your beautiful bigger backyard, adorned with mature trees that create a serene environment perfect for lounging in the sun or hosting gatherings. Located just steps away from essential amenities and down the street from highly rated public and Catholic schools, this home is ideal for families seeking both convenience and quality education. The neighborhood offers a great sense of community with amazing walking trails close by, perfect for outdoor enthusiasts. Additionally, this home is perfectly situated between great walking trails, highways for easy access, and close to malls, making it an ideal location for all your needs. Don't miss out on this incredible opportunity to own a piece of paradise in a prime location. Schedule your viewing today! (id:50886)
Property Details
| MLS® Number | W12083040 |
| Property Type | Single Family |
| Community Name | Central Erin Mills |
| Community Features | Pet Restrictions |
| Features | In Suite Laundry |
| Parking Space Total | 2 |
Building
| Bathroom Total | 3 |
| Bedrooms Above Ground | 3 |
| Bedrooms Total | 3 |
| Appliances | Water Heater, Garage Door Opener Remote(s), Dishwasher, Dryer, Microwave, Stove, Washer, Refrigerator |
| Basement Development | Finished |
| Basement Type | N/a (finished) |
| Cooling Type | Central Air Conditioning |
| Exterior Finish | Brick |
| Half Bath Total | 1 |
| Heating Fuel | Natural Gas |
| Heating Type | Forced Air |
| Stories Total | 2 |
| Size Interior | 1,400 - 1,599 Ft2 |
| Type | Row / Townhouse |
Parking
| Garage |
Land
| Acreage | No |
Rooms
| Level | Type | Length | Width | Dimensions |
|---|---|---|---|---|
| Second Level | Primary Bedroom | 5.05 m | 3.72 m | 5.05 m x 3.72 m |
| Second Level | Bedroom | 3.42 m | 2.73 m | 3.42 m x 2.73 m |
| Second Level | Bedroom 2 | 2.86 m | 3.83 m | 2.86 m x 3.83 m |
| Basement | Recreational, Games Room | 5.44 m | 8.17 m | 5.44 m x 8.17 m |
| Basement | Utility Room | 3.46 m | 3 m | 3.46 m x 3 m |
| Basement | Other | 2.92 m | 1.37 m | 2.92 m x 1.37 m |
| Main Level | Kitchen | 5.65 m | 3.83 m | 5.65 m x 3.83 m |
| Main Level | Living Room | 3.68 m | 3.33 m | 3.68 m x 3.33 m |
| Main Level | Dining Room | 3.11 m | 3.65 m | 3.11 m x 3.65 m |
Contact Us
Contact us for more information
Ross Bridges
Salesperson
www.teambridges.ca/
www.facebook.com/RossBridgesTeam
twitter.com/Rossbridgesteam
linkedin.com/company/rossbridgesteam
(866) 530-7737
Tariq Alibaksh
Salesperson
(866) 530-7737

