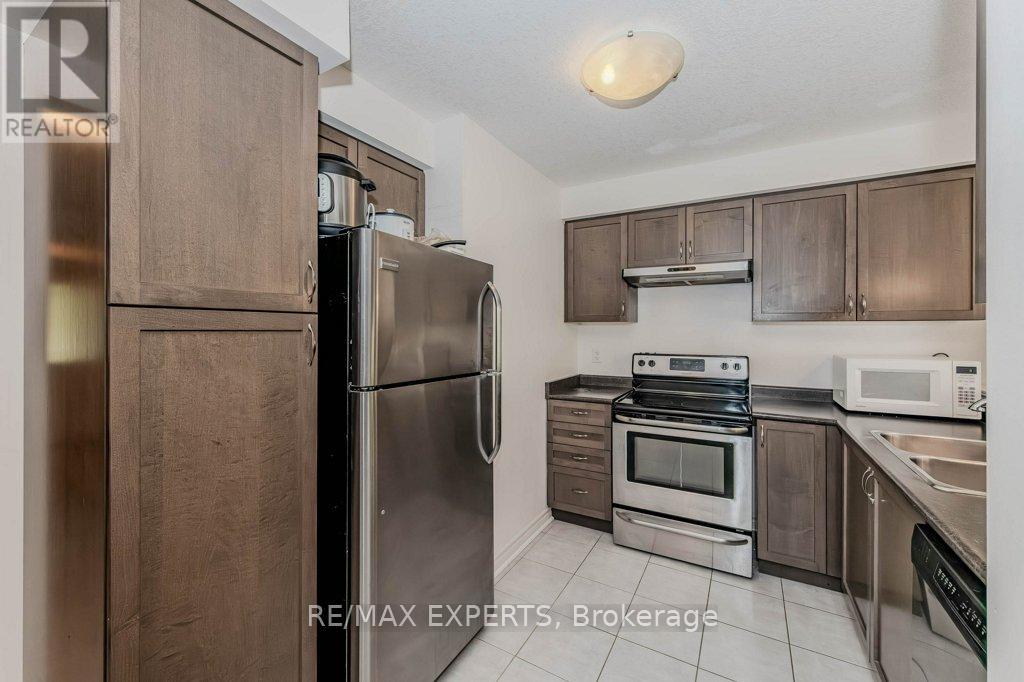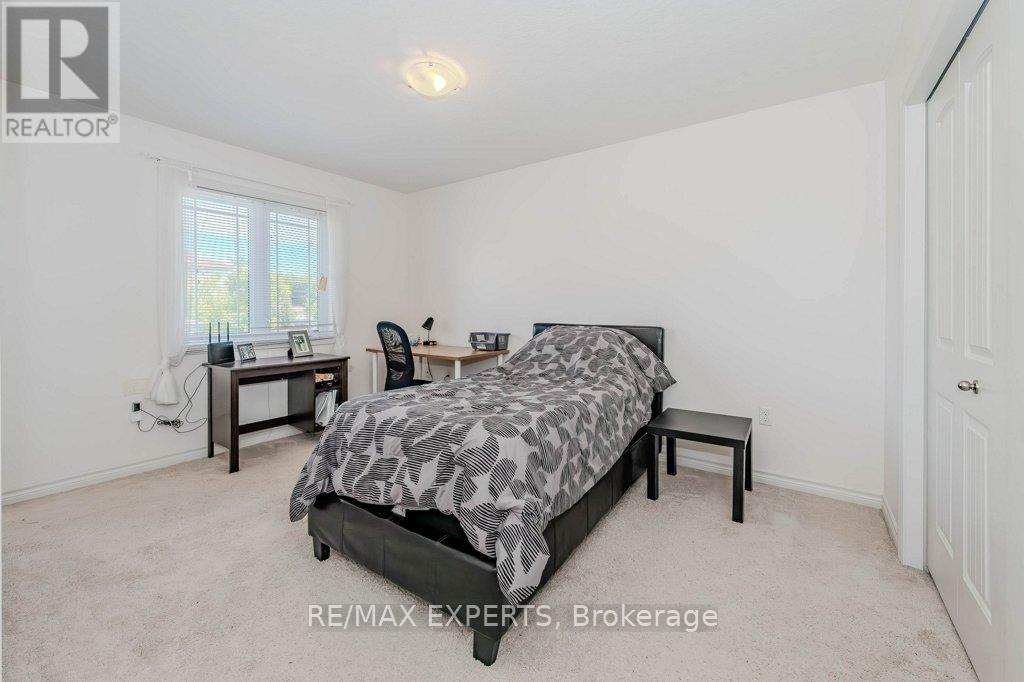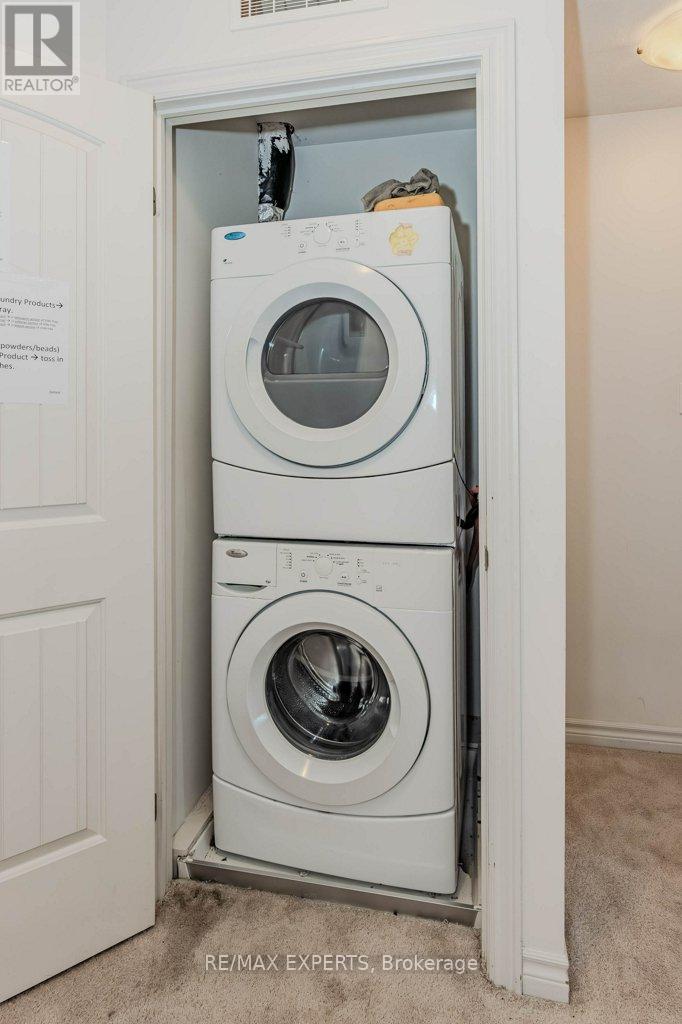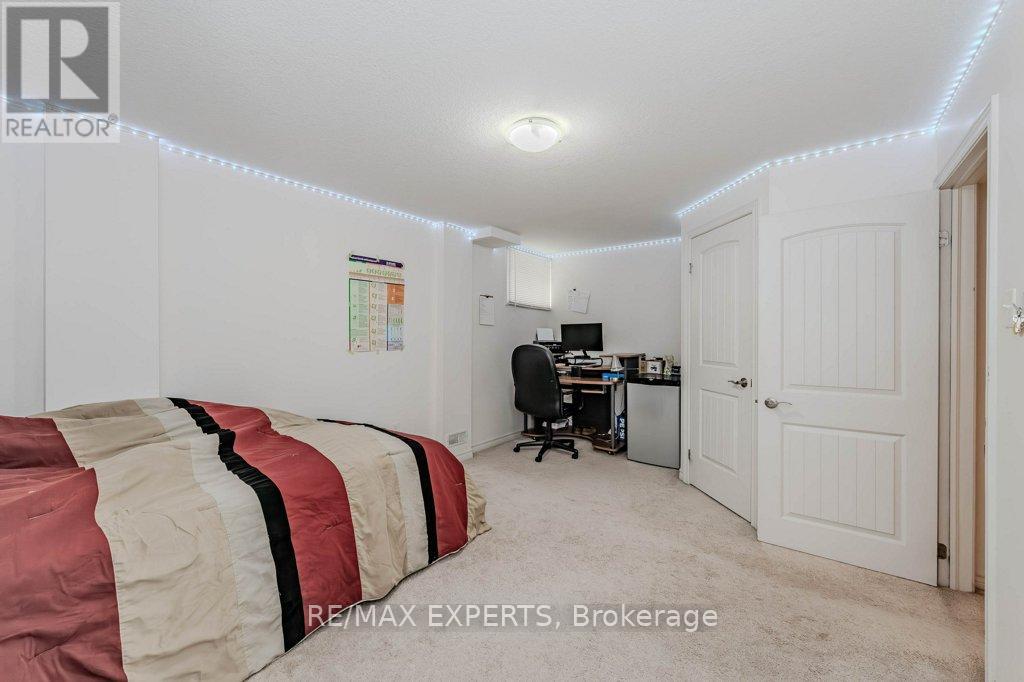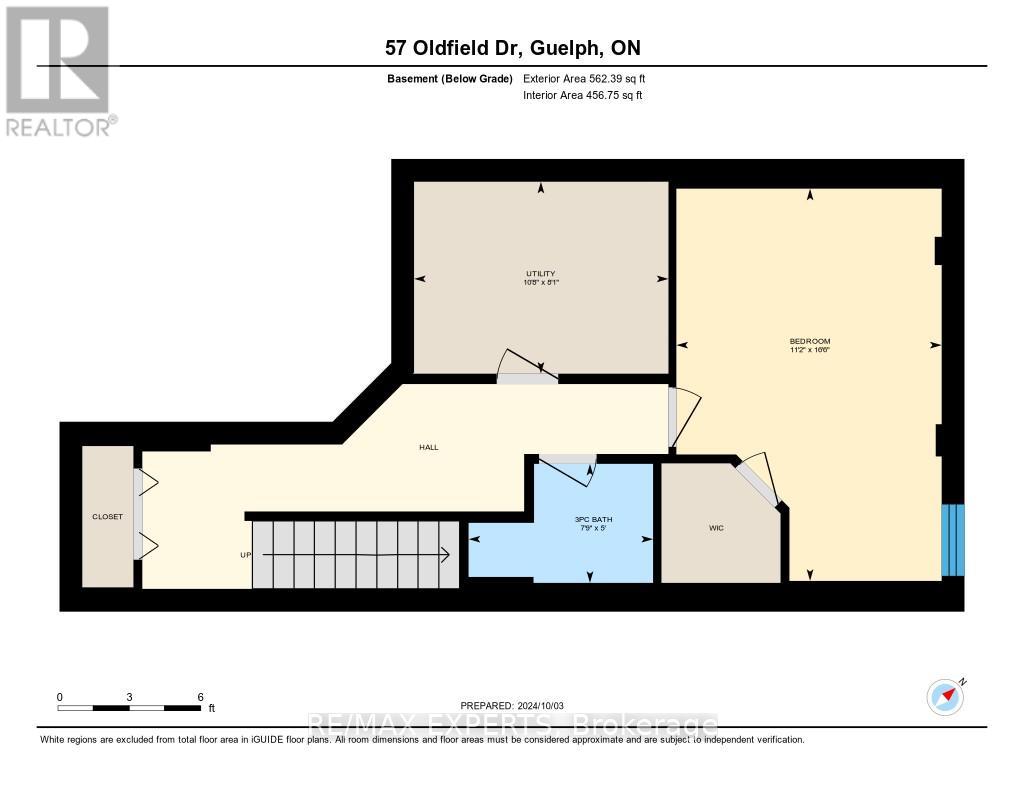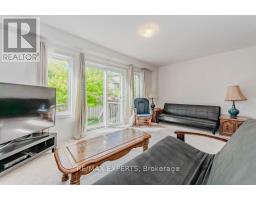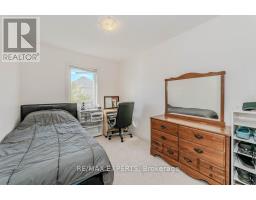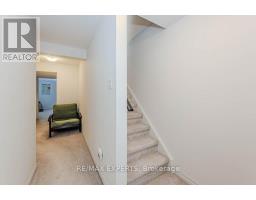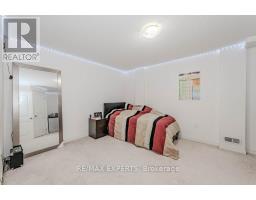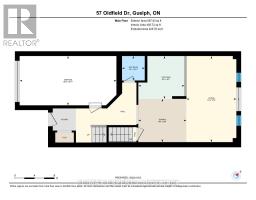57o - 57 Oldfield Drive Guelph, Ontario N1L 0K6
$779,888Maintenance, Water, Common Area Maintenance, Insurance, Parking
$372 Monthly
Maintenance, Water, Common Area Maintenance, Insurance, Parking
$372 MonthlyPrime Investment Opportunity Near Guelph University Welcome to this charming 3-bedroom townhouse with a finished basement and a private backyard, located just a short drive from Guelph University. This home is perfect for families and investors. Its spacious layout, modern finishes, and proximity to the university make it an ideal rental property for students, offering excellent income potential. Key Features: 3+1 Bedrooms +Finished Basement Plenty of space for students or families looking for extra living areas. Private Backyard: A peaceful retreat, perfect for relaxation or entertaining. A prime location for student rentals, ensuring high demand year-round. Convenient Location: Close to public transportation, shopping, Stone Road Mall dining, and all the amenities Guelph has to offer. **** EXTRAS **** Whether you're a first-time homebuyer or an investor, this property offers endless possibilities. Don't miss out on this fantastic opportunity! (id:50886)
Property Details
| MLS® Number | X9393378 |
| Property Type | Single Family |
| Community Name | Pine Ridge |
| AmenitiesNearBy | Park, Public Transit, Schools |
| CommunityFeatures | Pet Restrictions |
| ParkingSpaceTotal | 2 |
Building
| BathroomTotal | 4 |
| BedroomsAboveGround | 3 |
| BedroomsBelowGround | 1 |
| BedroomsTotal | 4 |
| BasementDevelopment | Finished |
| BasementType | N/a (finished) |
| CoolingType | Central Air Conditioning |
| ExteriorFinish | Brick |
| FlooringType | Carpeted, Tile, Concrete |
| HalfBathTotal | 1 |
| HeatingFuel | Natural Gas |
| HeatingType | Forced Air |
| StoriesTotal | 2 |
| SizeInterior | 999.992 - 1198.9898 Sqft |
| Type | Row / Townhouse |
Parking
| Garage |
Land
| Acreage | No |
| LandAmenities | Park, Public Transit, Schools |
| ZoningDescription | R1-d |
Rooms
| Level | Type | Length | Width | Dimensions |
|---|---|---|---|---|
| Basement | Bathroom | 7.9 m | 5 m | 7.9 m x 5 m |
| Basement | Bedroom | 16.6 m | 11.2 m | 16.6 m x 11.2 m |
| Basement | Utility Room | 10.5 m | 8.1 m | 10.5 m x 8.1 m |
| Main Level | Living Room | 17.3 m | 10 m | 17.3 m x 10 m |
| Main Level | Dining Room | 9.8 m | 8.8 m | 9.8 m x 8.8 m |
| Main Level | Kitchen | 9.3 m | 8.7 m | 9.3 m x 8.7 m |
| Main Level | Bathroom | 4.7 m | 4.11 m | 4.7 m x 4.11 m |
| Main Level | Primary Bedroom | 6.4 m | 7.1 m | 6.4 m x 7.1 m |
| Upper Level | Other | 7.11 m | 5.1 m | 7.11 m x 5.1 m |
| Upper Level | Bedroom | 13.5 m | 14 m | 13.5 m x 14 m |
| Upper Level | Bedroom 2 | 14.5 m | 8.5 m | 14.5 m x 8.5 m |
| Upper Level | Bedroom 3 | 10.11 m | 8.6 m | 10.11 m x 8.6 m |
https://www.realtor.ca/real-estate/27533604/57o-57-oldfield-drive-guelph-pine-ridge-pine-ridge
Interested?
Contact us for more information
Patrizia Di Franco
Salesperson
277 Cityview Blvd Unit: 16
Vaughan, Ontario L4H 5A4









