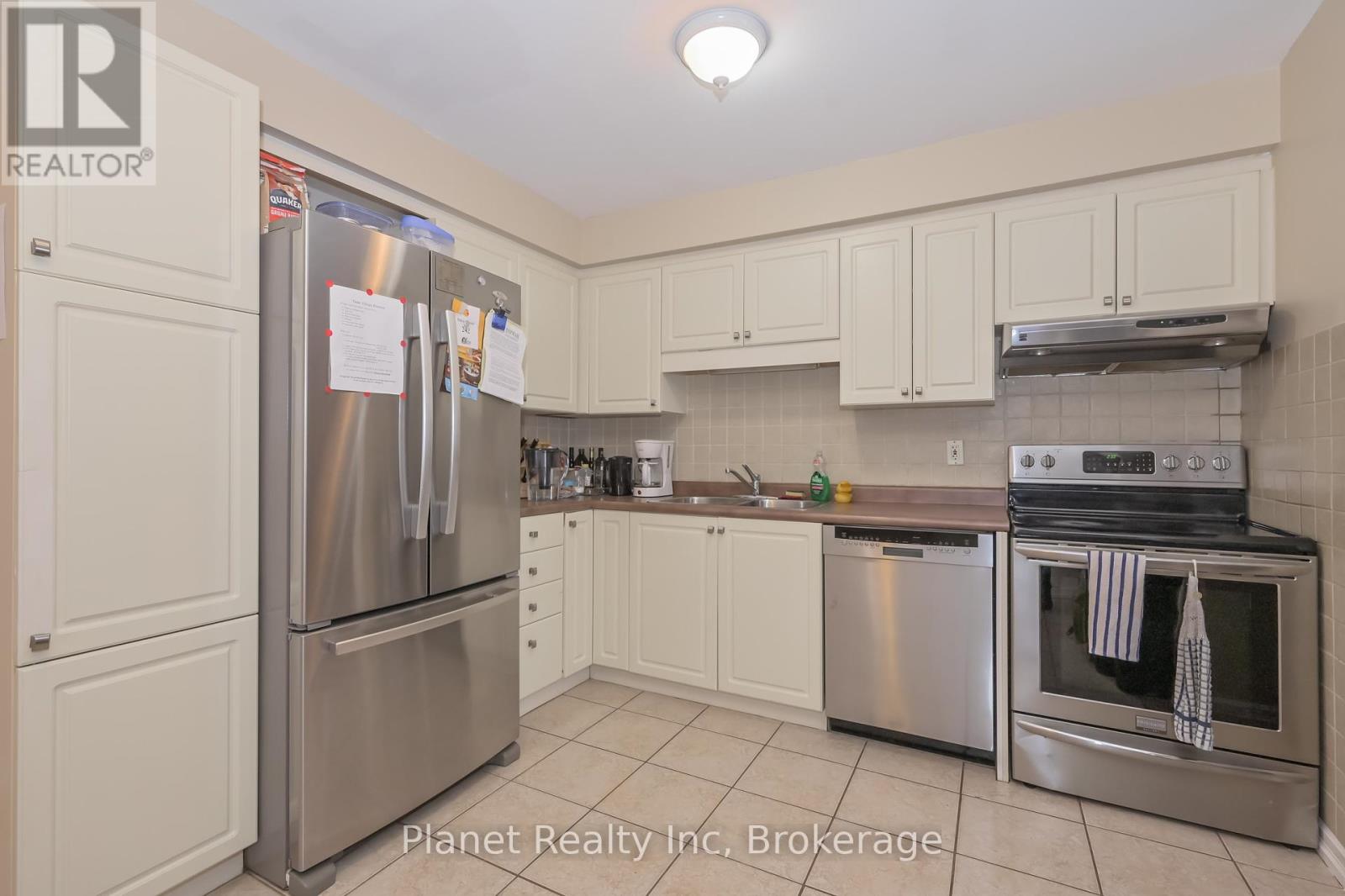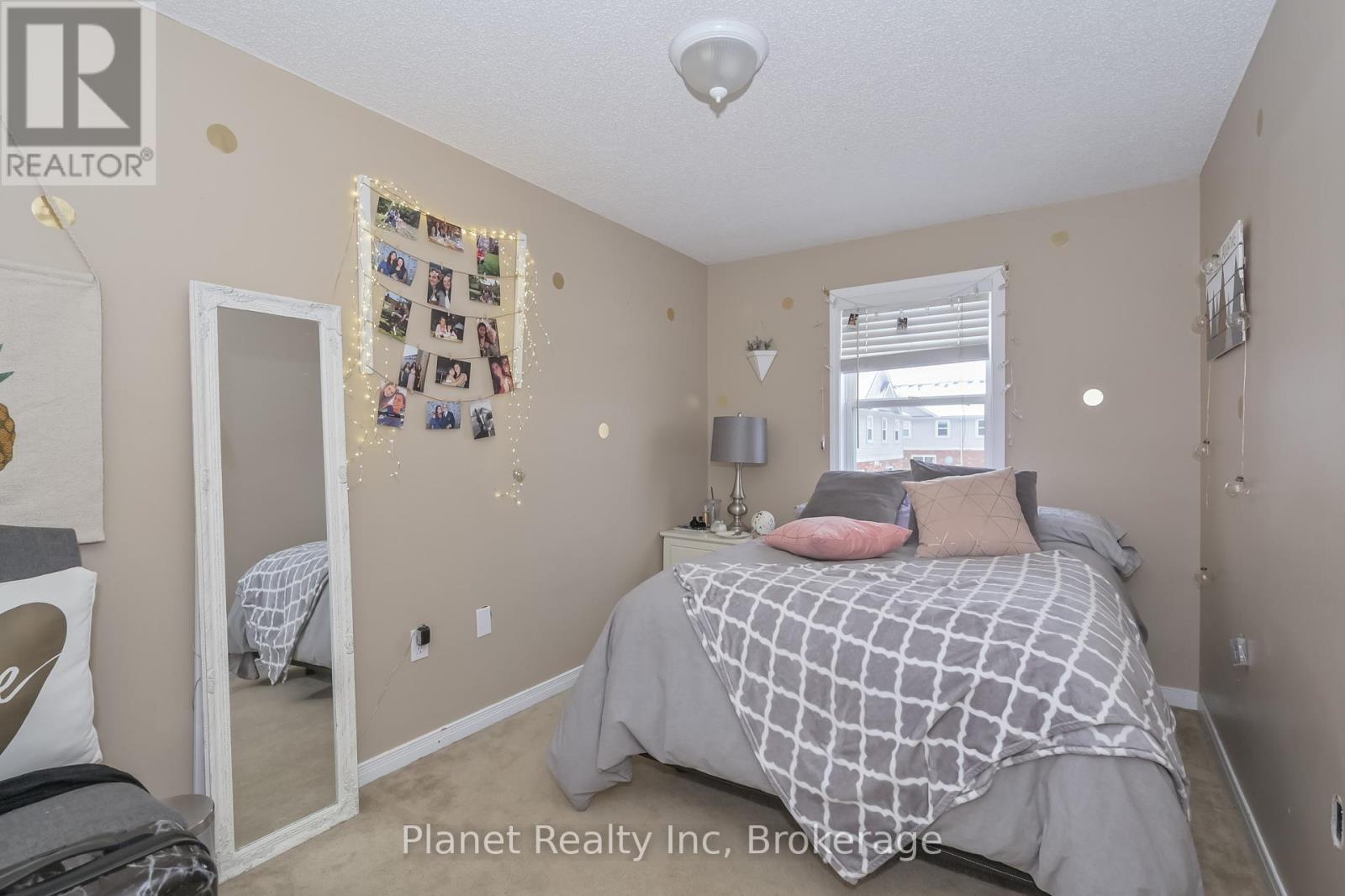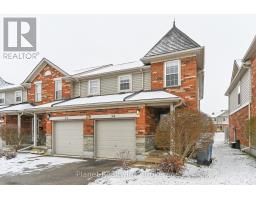58 - 124 Gosling Gardens Guelph, Ontario N1G 5K6
$699,900Maintenance, Common Area Maintenance, Insurance
$287.03 Monthly
Maintenance, Common Area Maintenance, Insurance
$287.03 MonthlySeeking that perfect student rental or starter townhouse? Look no further than right here at 58-124 Gosling Gardens. This well-maintained collection of visually appealing condo towns present the perfect combination of sought-after layouts, every conceivable neighbourhood amenity, and access to public transit on a direct line to the University and more-- right outside your door. This 3 bedroom townhouse also offers a finished lower level that boasts additional space for accommodations! Currently, this home rents for $3650 a month & is comfortably among the best off-campus housing options there is. With groceries, restaurants, shopping and more, everything is at your fingertips without the need for a car- and as only a student can appreciate, being at the top of the bus loop means getting onto an empty bus & never being shunned by a bus with a ""SORRY BUS FULL"" ticker en route to campus. And if you're looking for yourself, consider how few options below $700k are going to afford you 3 finished levels, a garage, large deck and more in one of the city's best neighbourhoods. They just don't make them like 124 Gosling anymore- don't miss out on this exemplary opportunity! (id:50886)
Property Details
| MLS® Number | X11948513 |
| Property Type | Single Family |
| Community Name | Clairfields |
| Amenities Near By | Public Transit, Schools |
| Community Features | Pet Restrictions, School Bus |
| Equipment Type | Water Heater |
| Parking Space Total | 2 |
| Rental Equipment Type | Water Heater |
| View Type | View |
Building
| Bathroom Total | 3 |
| Bedrooms Above Ground | 3 |
| Bedrooms Total | 3 |
| Amenities | Visitor Parking |
| Appliances | Water Softener, Water Heater, Dishwasher, Dryer, Refrigerator, Stove, Washer, Window Coverings |
| Basement Development | Partially Finished |
| Basement Type | N/a (partially Finished) |
| Cooling Type | Central Air Conditioning |
| Exterior Finish | Brick, Vinyl Siding |
| Fire Protection | Smoke Detectors |
| Foundation Type | Poured Concrete |
| Half Bath Total | 1 |
| Heating Fuel | Natural Gas |
| Heating Type | Forced Air |
| Stories Total | 2 |
| Size Interior | 1,200 - 1,399 Ft2 |
| Type | Row / Townhouse |
Parking
| Attached Garage |
Land
| Acreage | No |
| Land Amenities | Public Transit, Schools |
| Zoning Description | R3a-23 |
Rooms
| Level | Type | Length | Width | Dimensions |
|---|---|---|---|---|
| Second Level | Bedroom | 4.48 m | 2.42 m | 4.48 m x 2.42 m |
| Second Level | Bedroom | 2.67 m | 3.42 m | 2.67 m x 3.42 m |
| Second Level | Primary Bedroom | 5.21 m | 4.42 m | 5.21 m x 4.42 m |
| Second Level | Bathroom | 2.42 m | 1.5 m | 2.42 m x 1.5 m |
| Basement | Recreational, Games Room | 5.07 m | 3.87 m | 5.07 m x 3.87 m |
| Basement | Laundry Room | 3.16 m | 2.5 m | 3.16 m x 2.5 m |
| Basement | Bathroom | 2.43 m | 1.75 m | 2.43 m x 1.75 m |
| Main Level | Great Room | 5.22 m | 3.87 m | 5.22 m x 3.87 m |
| Main Level | Kitchen | 4.17 m | 3.5 m | 4.17 m x 3.5 m |
| Main Level | Bathroom | 2.12 m | 0.93 m | 2.12 m x 0.93 m |
https://www.realtor.ca/real-estate/27861434/58-124-gosling-gardens-guelph-clairfields-clairfields
Contact Us
Contact us for more information
Tyson Hinschberger
Broker of Record
www.youtube.com/embed/17eqmx_dxeg
www.tysonhinschberger.com/
www.facebook.com/tysonhinschberger
281 Stone Road East, Unit 103
Guelph, Ontario N1G 5J5
(519) 837-0900
www.planetrealty.ca/















































