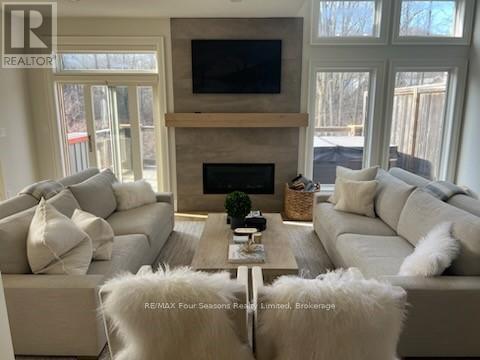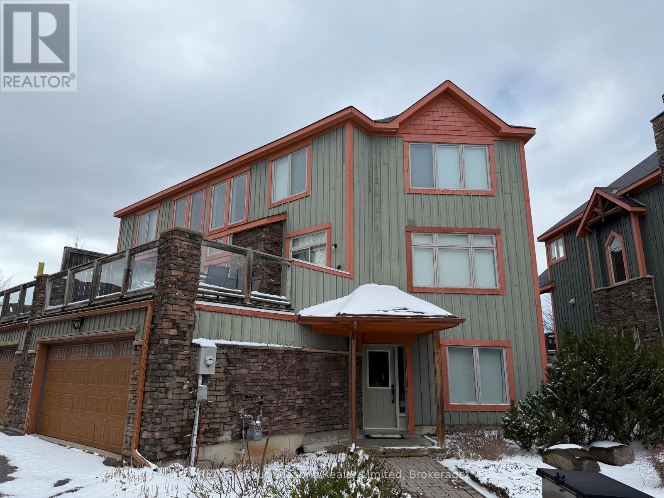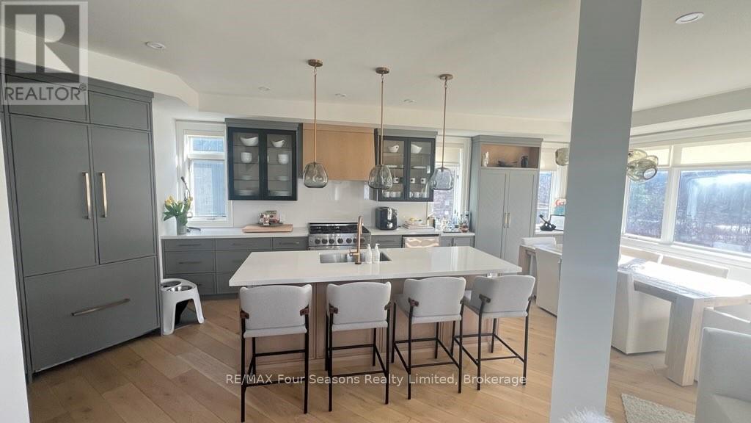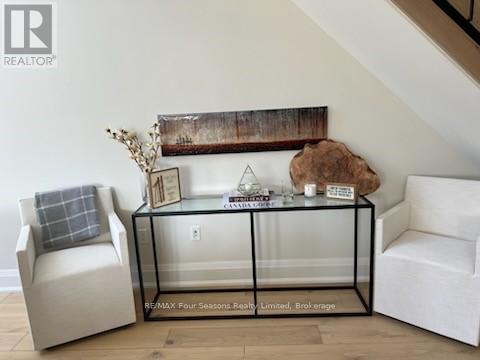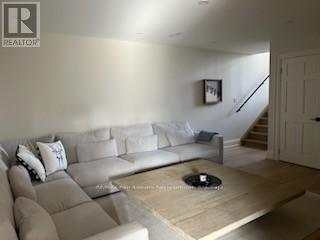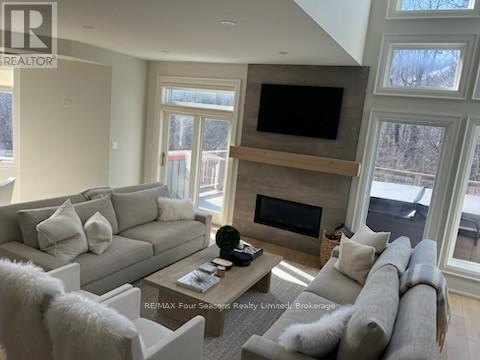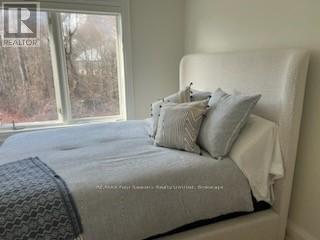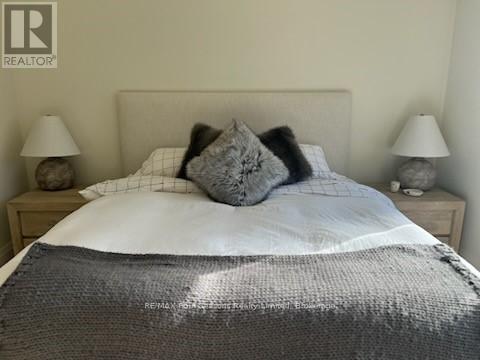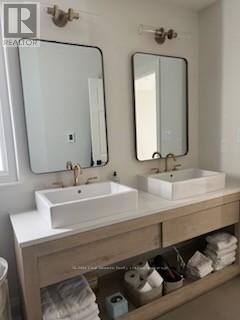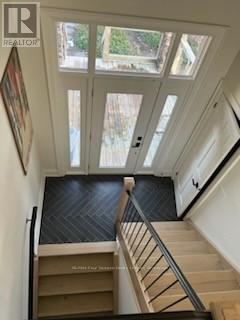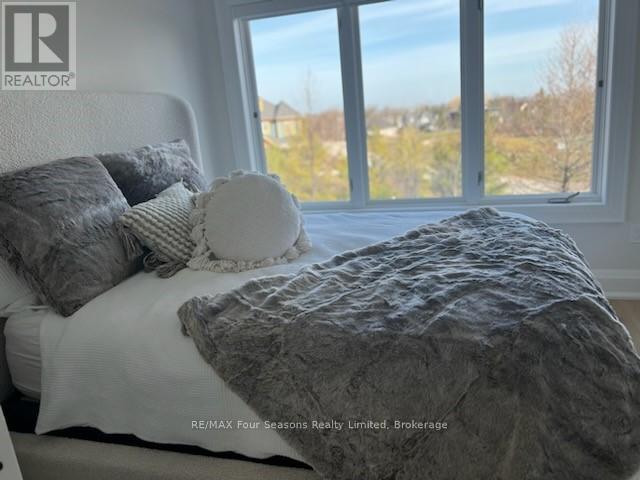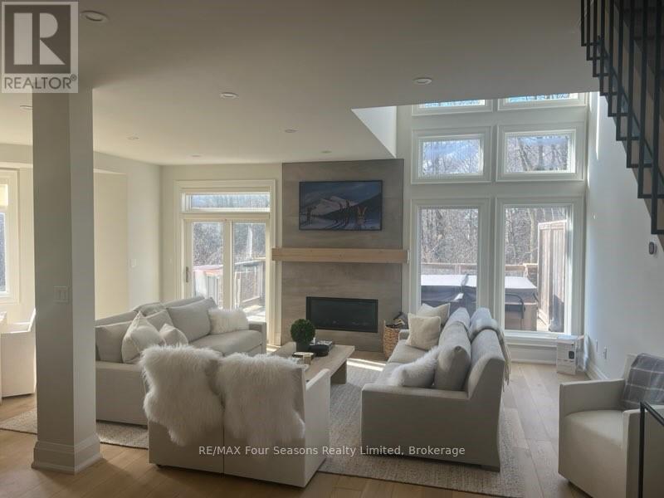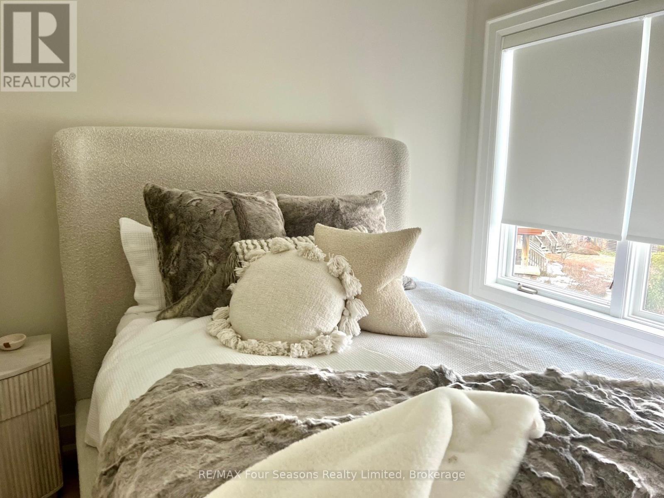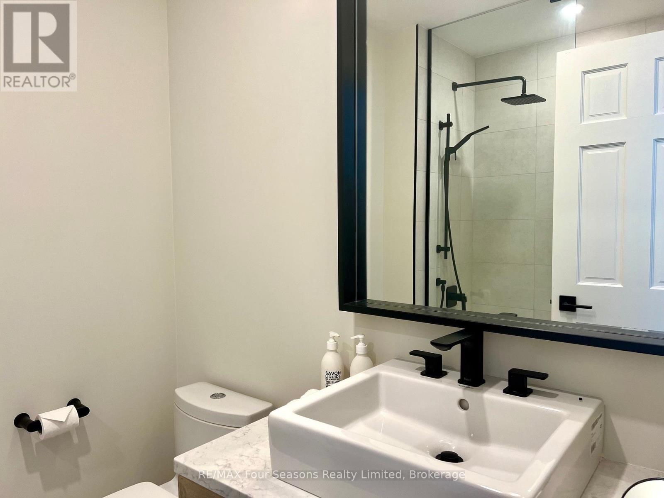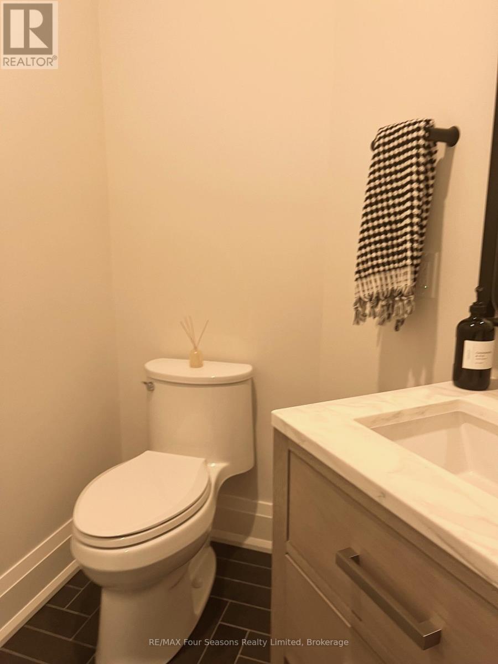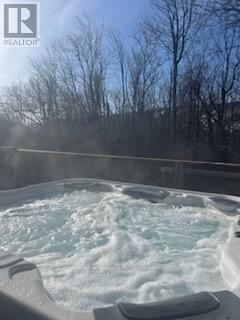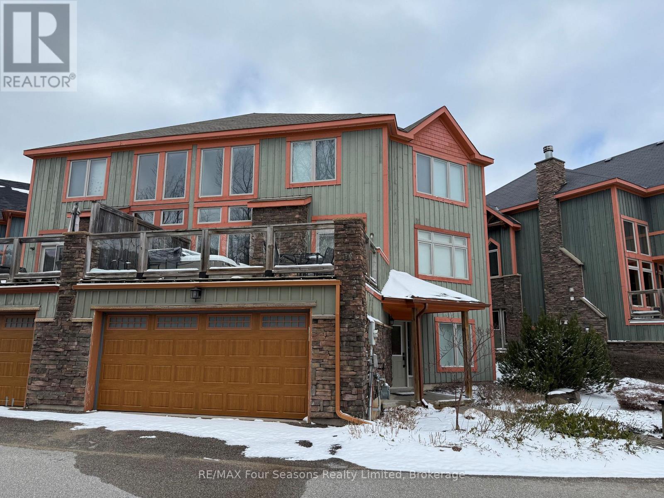58 - 204 Blueski George Crescent Blue Mountains, Ontario L9Y 0V4
$3,500 Monthly
Sierra Woodlands Luxurious Seasonal Living with Mountain Views! Available for Fall, this fully renovated 4-bedroom, 4-bathroom retreat offers luxurious living with breathtaking views of Craigleith Ski Club. Inside, you'll love the sun-drenched layout, thanks to soaring two-storey windows that flood the open-concept Great Room, Kitchen, and Dining Area with natural light. The gourmet kitchen features a spacious island and porcelain countertops, perfect for hosting or family meals. Gather around the cozy stone gas fireplace upstairs or retreat to the beautifully finished lower-level living area, complete with an electric fireplace and TV. The second-floor primary suite offers a serene escape with a stylish ensuite featuring double sinks and a glass shower. Two additional bedrooms and a four-piece bathroom are also upstairs. Guests will appreciate the lower-level bedroom with its own private 3-piece ensuite. All bathrooms include heated floors for ultimate comfort. Enjoy indoor-outdoor living with two expansive decks facing east and west ideal for morning coffee or evening BBQs. Central air conditioning and heated bathroom floors add to the comfort, while the attached garage with inside entry provides convenience and protection from the elements. Ideally located in the heart of Sierra Woodlands, this home is perfect for those looking to enjoy the area's natural beauty and vibrant lifestyle. Step outside to access hiking and biking trails right from your backyard, swim in the community pool, or head across the street for a match on the tennis courts. You're also just a short walk from Blue Mountain Village, where you'll find restaurants, shops, kids' activities, and social events. Northwinds Beach on Georgian Bay is also nearby for your waterfront adventures. Prefer a 3-month lease. Pets may be considered. (id:50886)
Property Details
| MLS® Number | X12071790 |
| Property Type | Single Family |
| Community Name | Blue Mountains |
| Amenities Near By | Beach |
| Community Features | School Bus |
| Features | Wooded Area |
| Parking Space Total | 1 |
| Pool Type | Inground Pool |
| Structure | Deck, Patio(s) |
Building
| Bathroom Total | 4 |
| Bedrooms Above Ground | 4 |
| Bedrooms Below Ground | 1 |
| Bedrooms Total | 5 |
| Age | 6 To 15 Years |
| Appliances | Hot Tub |
| Basement Development | Finished |
| Basement Type | Full (finished) |
| Construction Style Attachment | Semi-detached |
| Cooling Type | Central Air Conditioning |
| Exterior Finish | Wood, Stone |
| Fireplace Present | Yes |
| Fireplace Total | 1 |
| Foundation Type | Poured Concrete |
| Half Bath Total | 1 |
| Heating Fuel | Natural Gas |
| Heating Type | Forced Air |
| Stories Total | 2 |
| Size Interior | 2,000 - 2,500 Ft2 |
| Type | House |
| Utility Water | Municipal Water |
Parking
| Attached Garage | |
| Garage | |
| Inside Entry |
Land
| Access Type | Year-round Access |
| Acreage | No |
| Land Amenities | Beach |
| Landscape Features | Landscaped |
| Sewer | Sanitary Sewer |
| Size Frontage | 62 Ft ,4 In |
| Size Irregular | 62.4 Ft |
| Size Total Text | 62.4 Ft |
| Surface Water | River/stream |
Utilities
| Cable | Installed |
| Electricity | Installed |
| Wireless | Available |
Contact Us
Contact us for more information
Cori Woolley
Salesperson
67 First St.
Collingwood, Ontario L9Y 1A2
(705) 445-8500
(705) 445-0589
www.remaxcollingwood.com/
Kate Veer
Salesperson
67 First St.
Collingwood, Ontario L9Y 1A2
(705) 445-8500
(705) 445-0589
www.remaxcollingwood.com/

