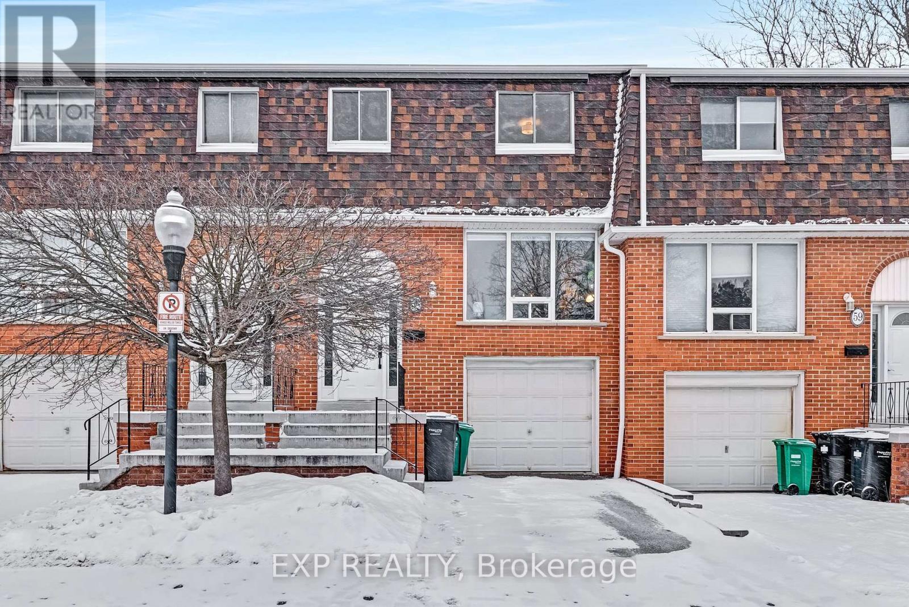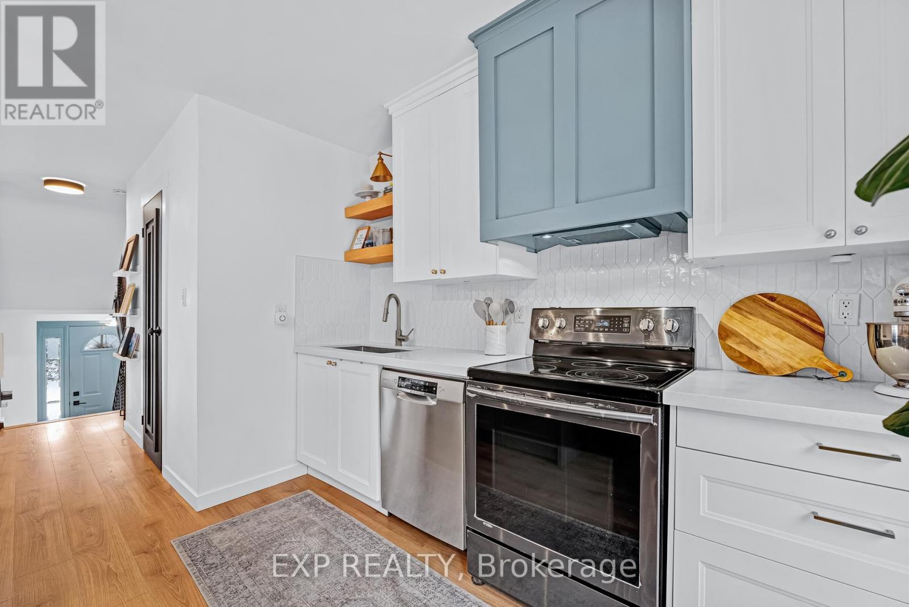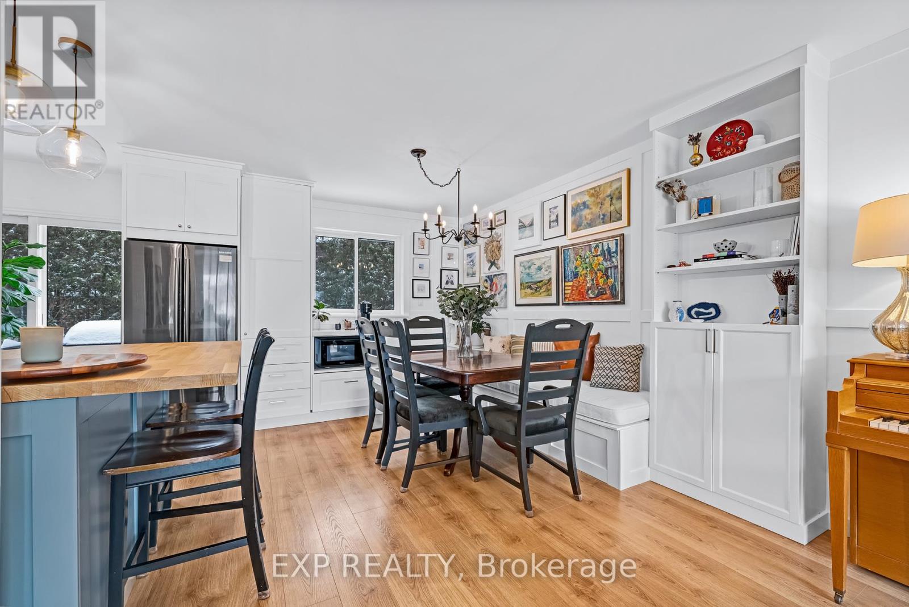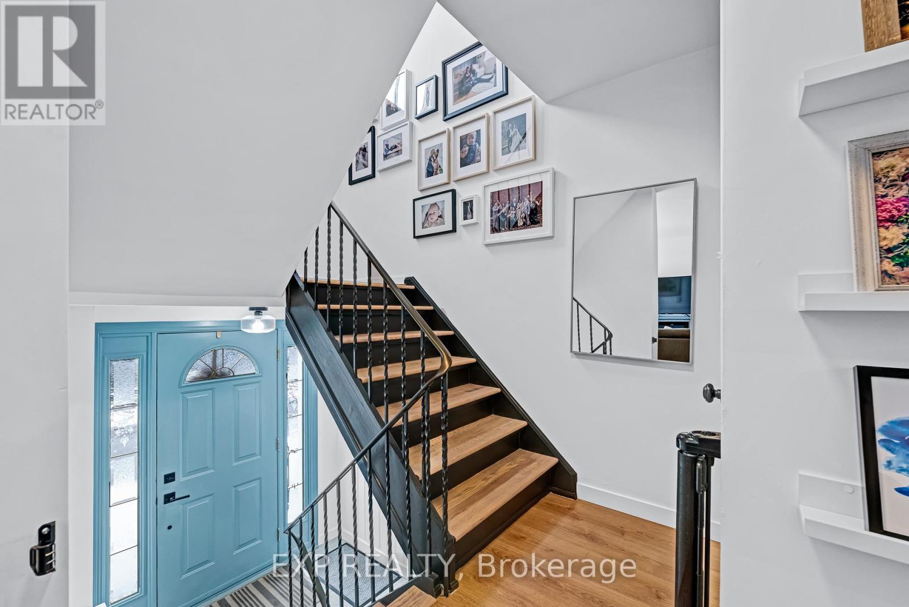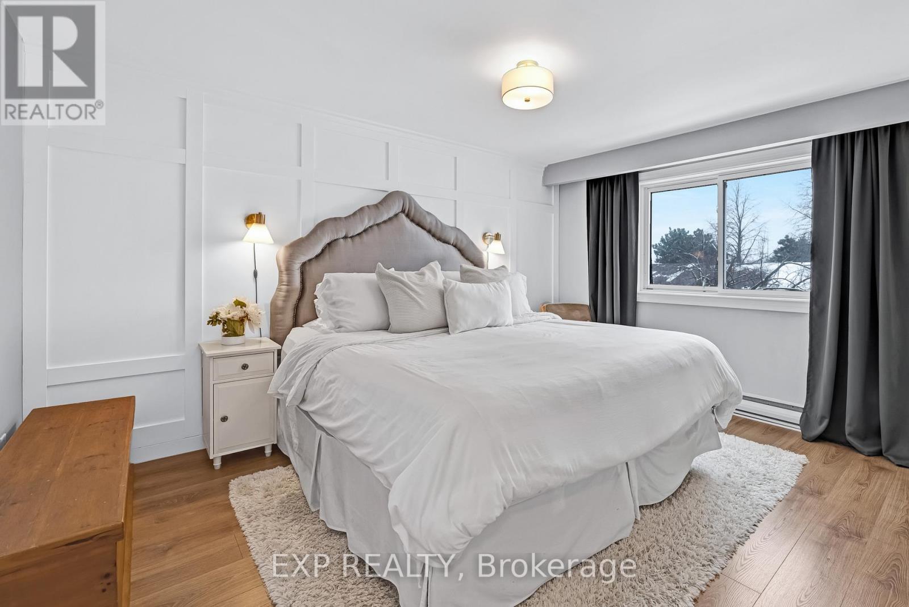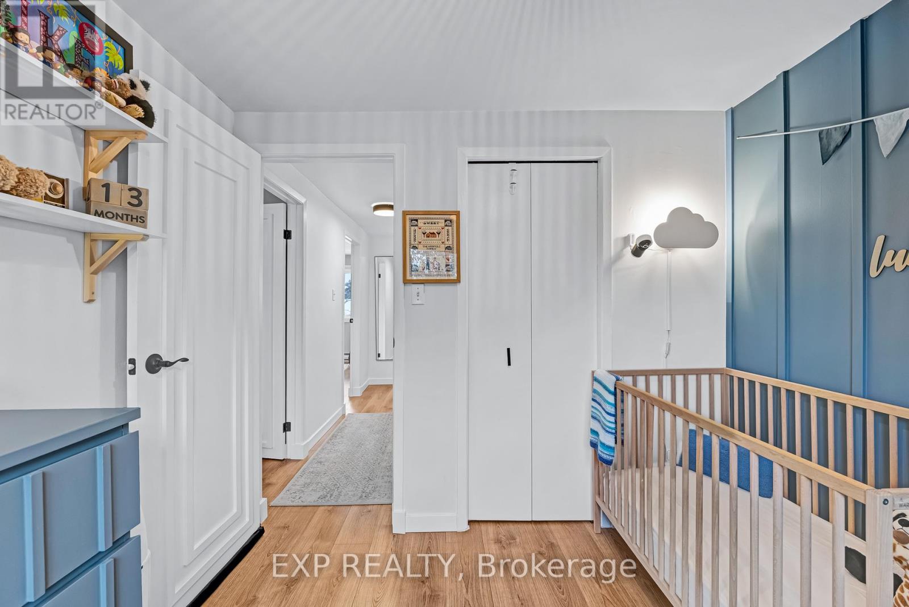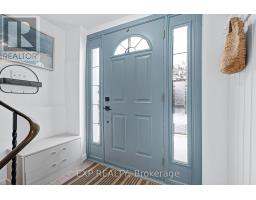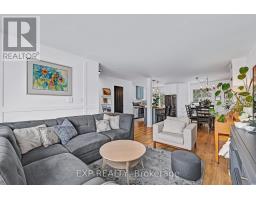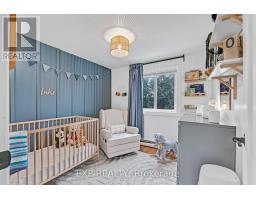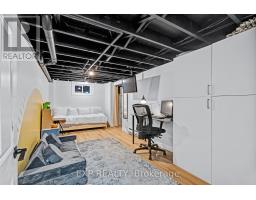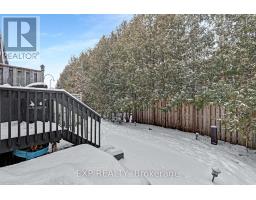58 - 2380 Bromsgrove Road Mississauga, Ontario L5J 4E6
$800,000Maintenance, Parking, Water
$328.12 Monthly
Maintenance, Parking, Water
$328.12 MonthlyDiscover this spacious and bright townhome in the heart of Clarkson. Completely turnkey, home has been renovated top to bottom to include open space floor plans and updated fixtures. Located just steps from the Clarkson GO Station, this home offers unparalleled convenience for commuters. The interior features a bright- well laid out open concept living area, a large master bedroom, and a finished lower level that can serve as a fourth bedroom or recreation area. Additional amenities include a landscaped back yard, cold storage room, large garage, and driveway with no sidewalk, providing ample parking space. Situated minutes from major highways, shopping centers, parks, and top-rated schools, this property combines comfort, convenience, and location. Don't miss out on this must-see home in a vibrant community. **** EXTRAS **** Kitchen, Dining Room and Bedroom windows replaced in 2024. Roof replaced in 2024. (id:50886)
Open House
This property has open houses!
12:00 pm
Ends at:2:00 pm
12:00 pm
Ends at:2:00 pm
Property Details
| MLS® Number | W11931245 |
| Property Type | Single Family |
| Community Name | Clarkson |
| AmenitiesNearBy | Park, Public Transit, Schools |
| CommunityFeatures | Pet Restrictions |
| Features | Carpet Free |
| ParkingSpaceTotal | 2 |
| Structure | Patio(s) |
Building
| BathroomTotal | 2 |
| BedroomsAboveGround | 3 |
| BedroomsTotal | 3 |
| Amenities | Visitor Parking |
| Appliances | Dishwasher, Dryer, Microwave, Refrigerator, Stove, Washer, Window Coverings |
| BasementDevelopment | Partially Finished |
| BasementType | Full (partially Finished) |
| CoolingType | Window Air Conditioner |
| ExteriorFinish | Brick |
| FireProtection | Smoke Detectors |
| FlooringType | Laminate |
| HalfBathTotal | 1 |
| HeatingFuel | Electric |
| HeatingType | Baseboard Heaters |
| StoriesTotal | 2 |
| SizeInterior | 1199.9898 - 1398.9887 Sqft |
| Type | Row / Townhouse |
Parking
| Attached Garage |
Land
| Acreage | No |
| LandAmenities | Park, Public Transit, Schools |
| ZoningDescription | Rm5 |
Rooms
| Level | Type | Length | Width | Dimensions |
|---|---|---|---|---|
| Second Level | Primary Bedroom | 4.06 m | 3.61 m | 4.06 m x 3.61 m |
| Second Level | Bedroom 2 | 3.99 m | 2.91 m | 3.99 m x 2.91 m |
| Second Level | Bedroom 3 | 2.78 m | 2.38 m | 2.78 m x 2.38 m |
| Basement | Recreational, Games Room | 5.49 m | 2.39 m | 5.49 m x 2.39 m |
| Basement | Laundry Room | 3.3 m | 2.24 m | 3.3 m x 2.24 m |
| Main Level | Living Room | 5.8 m | 5.52 m | 5.8 m x 5.52 m |
| Main Level | Kitchen | 3.18 m | 2.99 m | 3.18 m x 2.99 m |
| Main Level | Dining Room | 3.18 m | 2.81 m | 3.18 m x 2.81 m |
https://www.realtor.ca/real-estate/27820207/58-2380-bromsgrove-road-mississauga-clarkson-clarkson
Interested?
Contact us for more information
Frank Polsinello
Broker
16700 Bayview Avenue Unit 209
Newmarket, Ontario L3X 1W1
Jenny Holobow
Salesperson
16700 Bayview Avenue Unit 209
Newmarket, Ontario L3X 1W1

