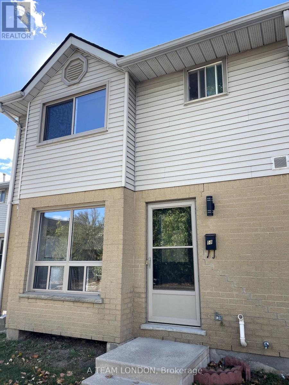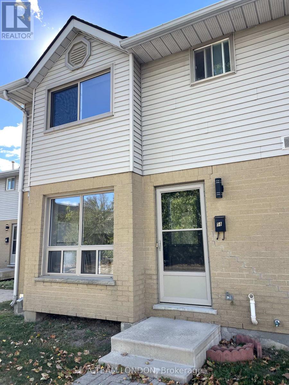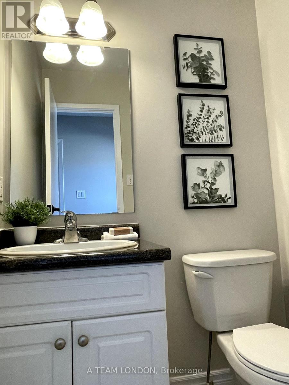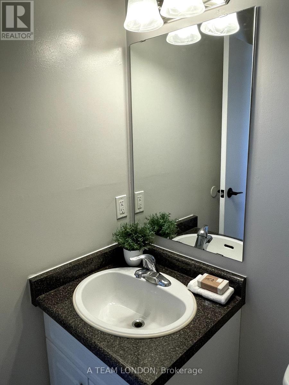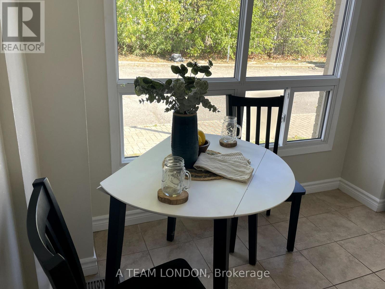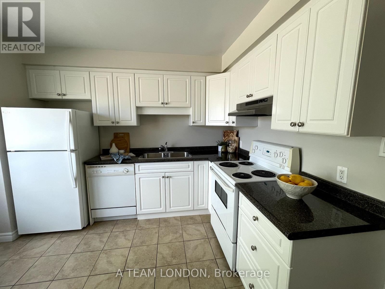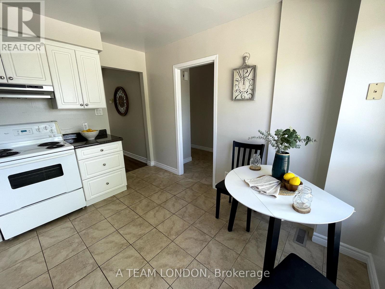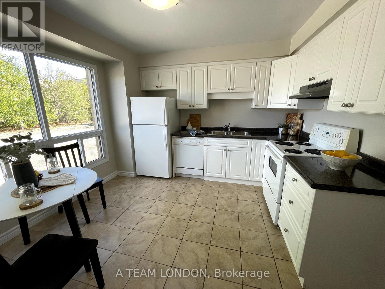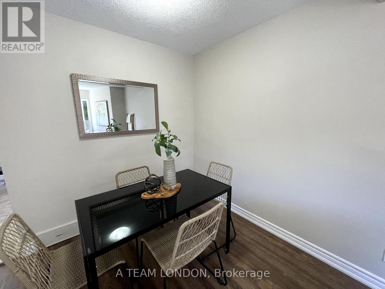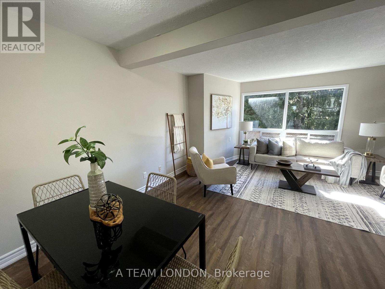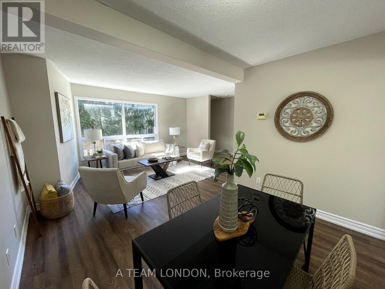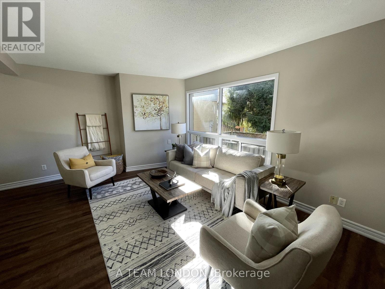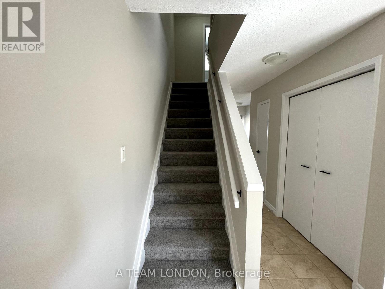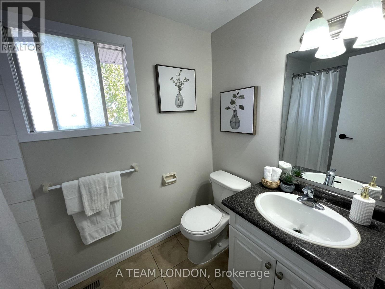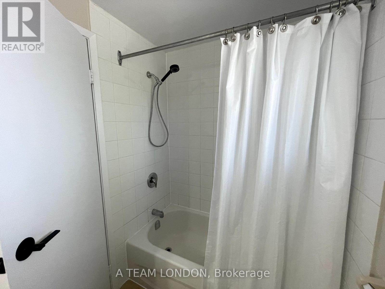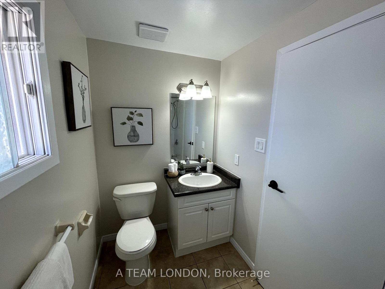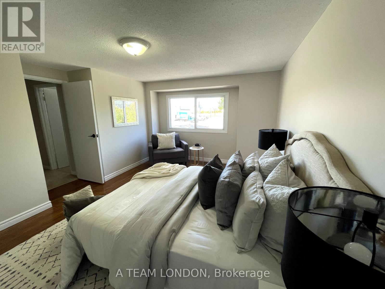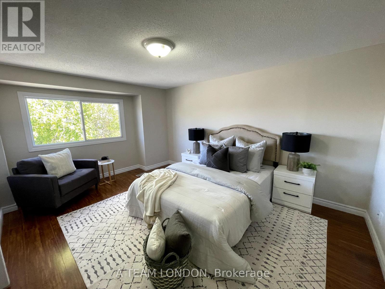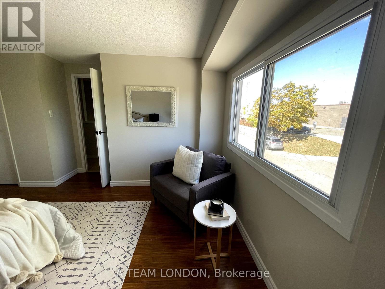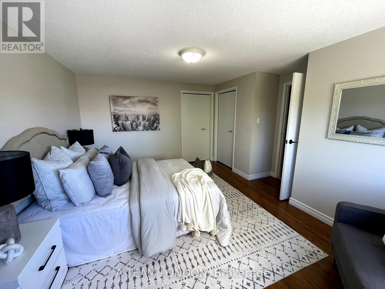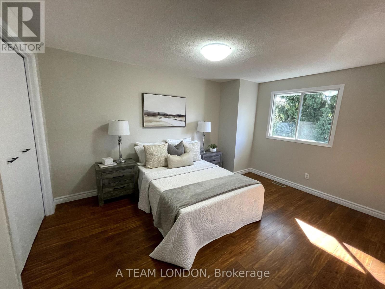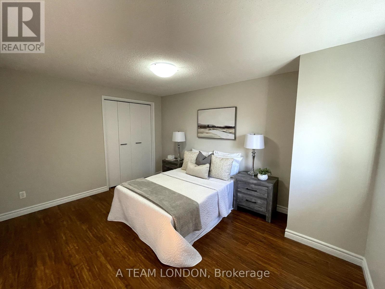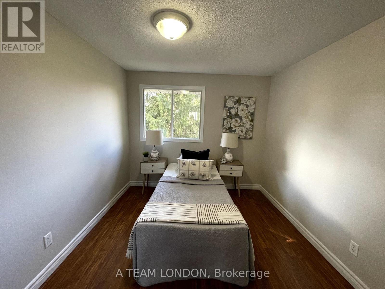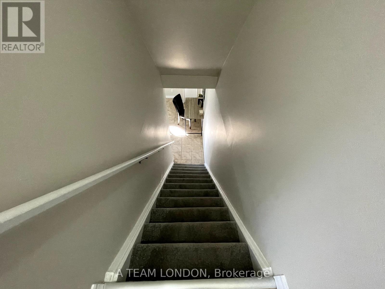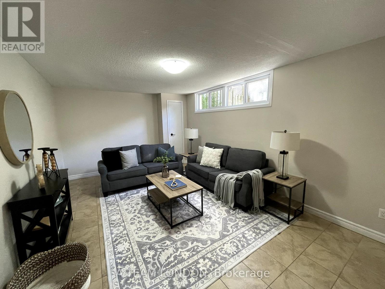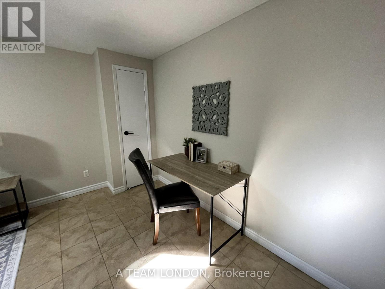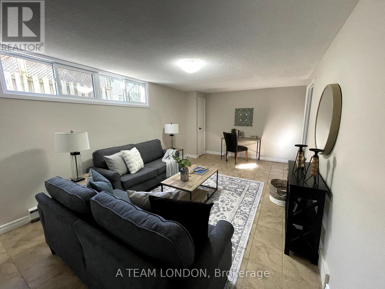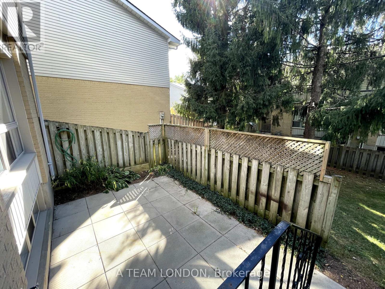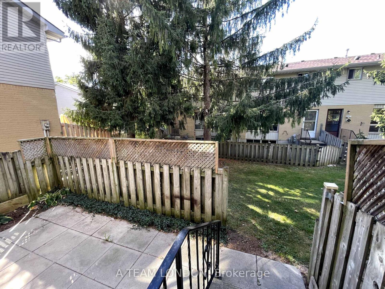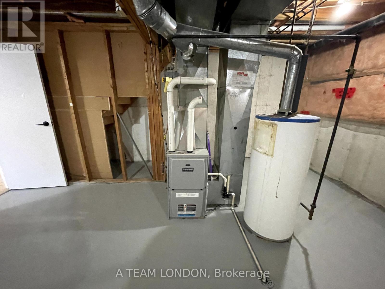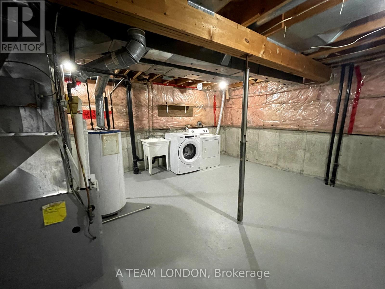58 - 35 Waterman Avenue London South, Ontario N6C 5T7
$359,900Maintenance, Parking
$334.99 Monthly
Maintenance, Parking
$334.99 MonthlyThis charming 3 bedroom, 1.5 bathroom home in a desirable South London location is move-in ready and affordably priced. The interior has been freshly painted with new hardware, lighting and new carpet on the stairs, giving the home a fresh and updated look. The spacious rec room provides extra space for lounging, working, or playing, while the large laundry room offers ample storage space. Outside, there is a patio area in the backyard, perfect for outdoor entertaining or relaxing. The property also features a parking space out front. Located in a great South London neighborhood, you'll have easy access to parks, schools, shopping, and public transportation. Don't miss out on this fantastic opportunity to own a lovely home in a prime location. (id:50886)
Property Details
| MLS® Number | X12455991 |
| Property Type | Single Family |
| Community Name | South R |
| Community Features | Pets Allowed With Restrictions |
| Features | In Suite Laundry |
| Parking Space Total | 1 |
Building
| Bathroom Total | 2 |
| Bedrooms Above Ground | 3 |
| Bedrooms Total | 3 |
| Age | 31 To 50 Years |
| Amenities | Visitor Parking |
| Appliances | Dishwasher, Dryer, Stove, Washer, Refrigerator |
| Basement Development | Finished |
| Basement Type | Partial (finished) |
| Cooling Type | None |
| Exterior Finish | Aluminum Siding, Brick |
| Half Bath Total | 1 |
| Heating Fuel | Natural Gas |
| Heating Type | Forced Air |
| Stories Total | 2 |
| Size Interior | 1,200 - 1,399 Ft2 |
| Type | Row / Townhouse |
Parking
| No Garage |
Land
| Acreage | No |
Rooms
| Level | Type | Length | Width | Dimensions |
|---|---|---|---|---|
| Second Level | Bedroom | 3.96 m | 4.72 m | 3.96 m x 4.72 m |
| Second Level | Bedroom 2 | 3.99 m | 4.09 m | 3.99 m x 4.09 m |
| Second Level | Bedroom 3 | 2.72 m | 3.02 m | 2.72 m x 3.02 m |
| Lower Level | Recreational, Games Room | 6.07 m | 3 m | 6.07 m x 3 m |
| Lower Level | Laundry Room | 6.05 m | 5.31 m | 6.05 m x 5.31 m |
| Main Level | Kitchen | 3.23 m | 3.51 m | 3.23 m x 3.51 m |
| Main Level | Dining Room | 3.23 m | 2.31 m | 3.23 m x 2.31 m |
| Main Level | Living Room | 4.83 m | 3.33 m | 4.83 m x 3.33 m |
https://www.realtor.ca/real-estate/28975843/58-35-waterman-avenue-london-south-south-r-south-r
Contact Us
Contact us for more information
Julie Varley
Salesperson
470 Colborne Street
London, Ontario N6B 2T3
(519) 872-8326

