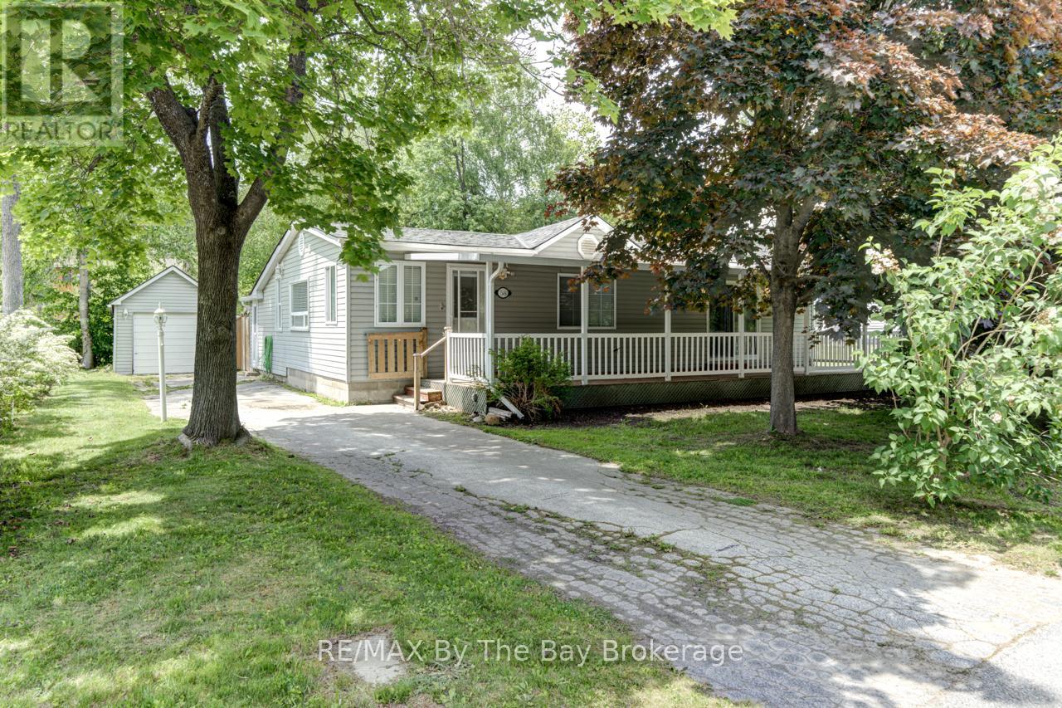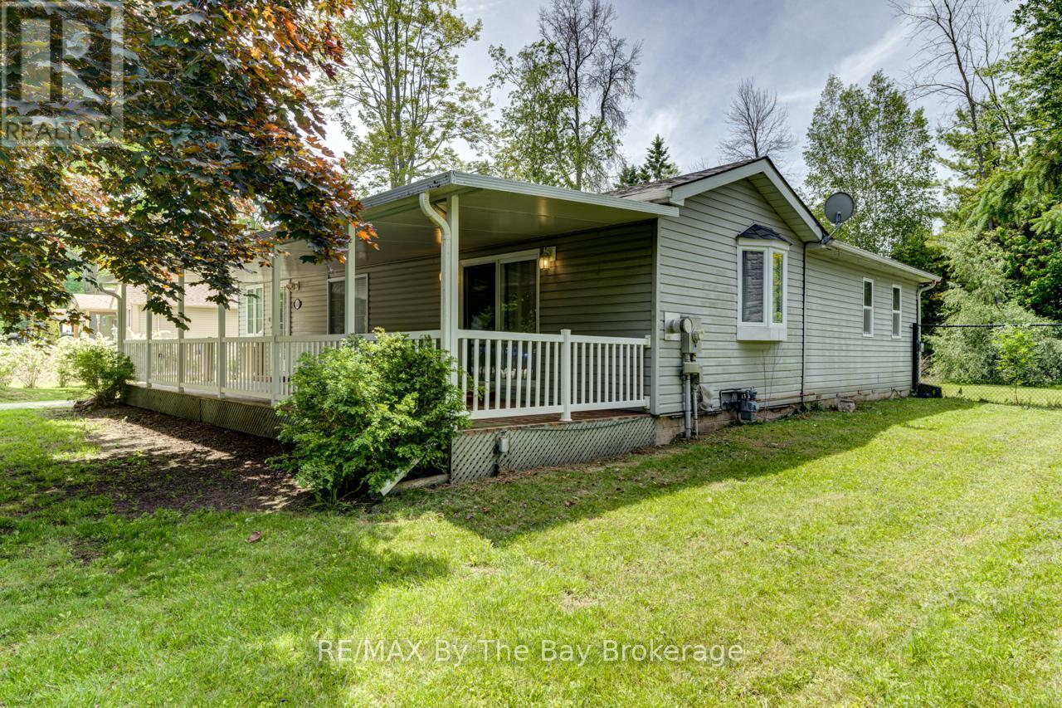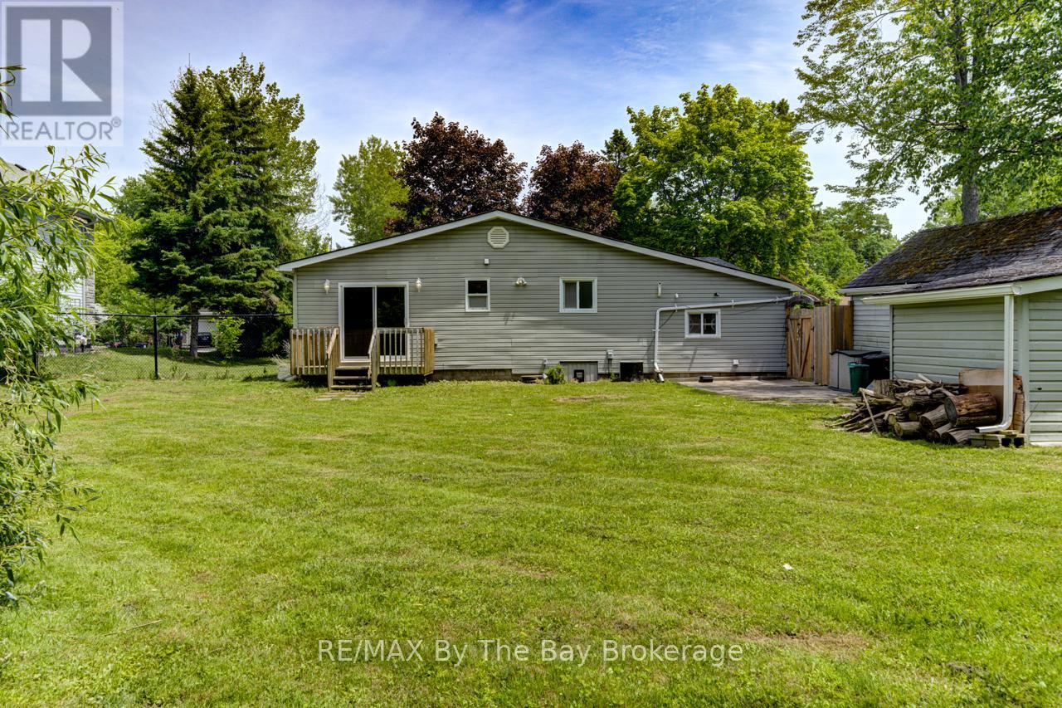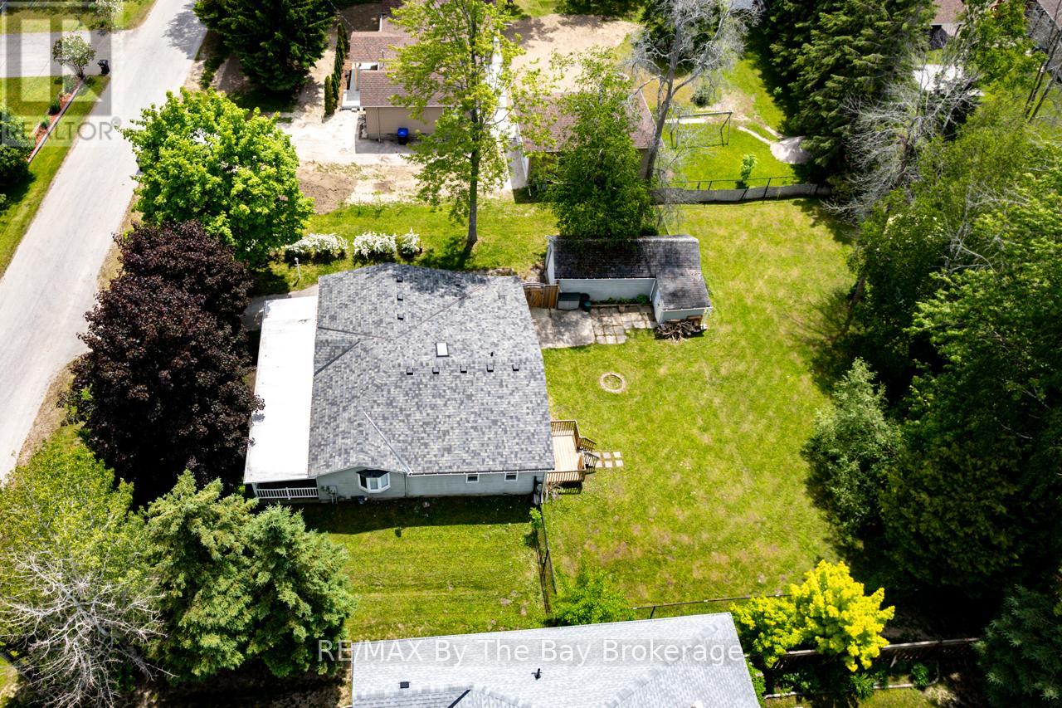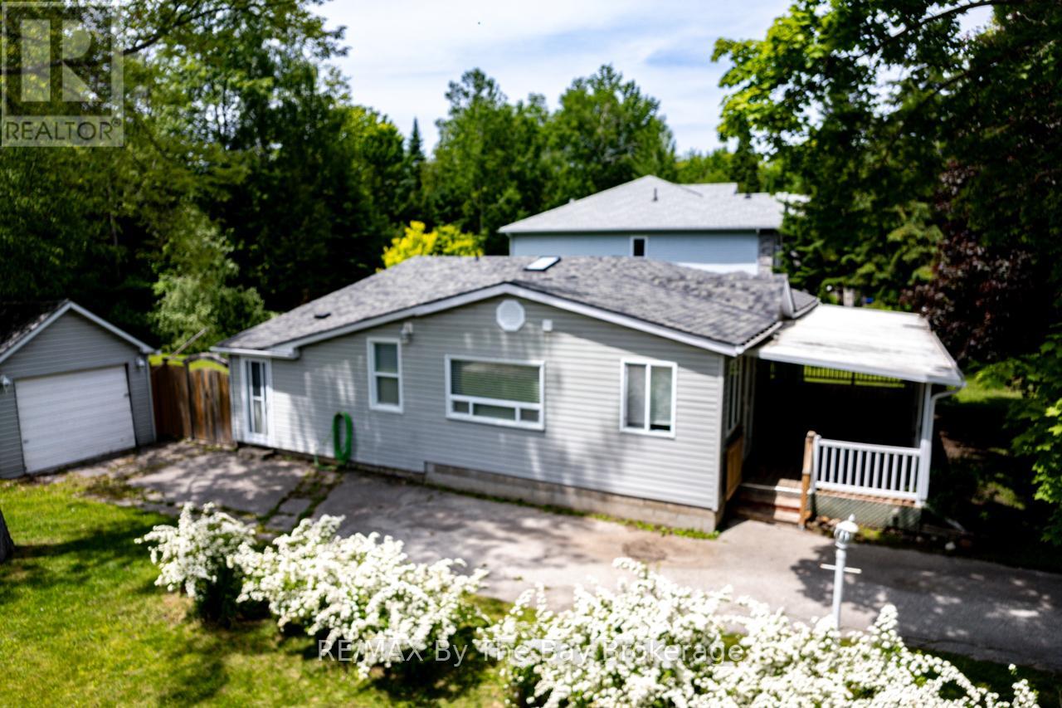58 47th Street S Wasaga Beach, Ontario L9Z 1Y6
$575,000
Welcome to 58 47th Street South, your new home in the heart of Wasaga Beach! This charming Bungalow sits on a stunning double wide lot (100'x142') and boasts 3 bedrooms, 2 bathrooms, and detached garage. Located on a quiet dead-end street, this home offers the perfect combination of privacy and convenience. The central location is just a short walk or drive to beach 6 and the many shopping plazas, making errands a breeze. With over 1500 sq.ft. of finished living space, this spacious home features a large primary bedroom with a 3-piece ensuite, cozy gas fireplace and walkout to the expansive private yard. The large family room provides its own walkout to a covered front porch, perfect for relaxing with loved ones or sipping your morning coffee. With one-level living, and ranch bungalow design, this property is sure to suit budding families and retirees alike. Why not explore the option of building a Garden suite to provide rental income or possibly add a swimming pool for extended summer fun! Don't miss out on this rare opportunity to own a large slice of paradise in the growing community of Wasaga Beach! (id:50886)
Open House
This property has open houses!
12:00 pm
Ends at:2:00 pm
Property Details
| MLS® Number | S12227440 |
| Property Type | Single Family |
| Community Name | Wasaga Beach |
| Amenities Near By | Beach, Public Transit |
| Community Features | Community Centre |
| Features | Level Lot, Wooded Area, Flat Site, Carpet Free |
| Parking Space Total | 4 |
| Structure | Deck, Porch |
Building
| Bathroom Total | 2 |
| Bedrooms Above Ground | 3 |
| Bedrooms Total | 3 |
| Amenities | Fireplace(s) |
| Appliances | Dryer, Stove, Washer, Refrigerator |
| Architectural Style | Bungalow |
| Construction Style Attachment | Detached |
| Cooling Type | Central Air Conditioning |
| Exterior Finish | Vinyl Siding |
| Fire Protection | Smoke Detectors |
| Fireplace Present | Yes |
| Fireplace Total | 2 |
| Flooring Type | Tile, Laminate |
| Foundation Type | Block, Wood/piers |
| Heating Fuel | Natural Gas |
| Heating Type | Forced Air |
| Stories Total | 1 |
| Size Interior | 1,500 - 2,000 Ft2 |
| Type | House |
| Utility Water | Municipal Water |
Parking
| Detached Garage | |
| Garage |
Land
| Acreage | No |
| Fence Type | Fenced Yard |
| Land Amenities | Beach, Public Transit |
| Sewer | Sanitary Sewer |
| Size Depth | 142 Ft |
| Size Frontage | 100 Ft |
| Size Irregular | 100 X 142 Ft |
| Size Total Text | 100 X 142 Ft |
| Zoning Description | R 1 |
Rooms
| Level | Type | Length | Width | Dimensions |
|---|---|---|---|---|
| Main Level | Mud Room | 2.04 m | 3.52 m | 2.04 m x 3.52 m |
| Ground Level | Kitchen | 3.58 m | 5.33 m | 3.58 m x 5.33 m |
| Ground Level | Living Room | 5.44 m | 4.06 m | 5.44 m x 4.06 m |
| Ground Level | Primary Bedroom | 3.74 m | 6.62 m | 3.74 m x 6.62 m |
| Ground Level | Bedroom 2 | 2.9 m | 3.32 m | 2.9 m x 3.32 m |
| Ground Level | Bedroom 3 | 2.8 m | 2.28 m | 2.8 m x 2.28 m |
| Ground Level | Laundry Room | 3.5 m | 3.66 m | 3.5 m x 3.66 m |
https://www.realtor.ca/real-estate/28482314/58-47th-street-s-wasaga-beach-wasaga-beach
Contact Us
Contact us for more information
David Scott
Salesperson
thedavidscott.com/
6-1263 Mosley Street
Wasaga Beach, Ontario L9Z 2Y7
(705) 429-4500
(705) 429-4019
www.remaxbythebay.ca/

