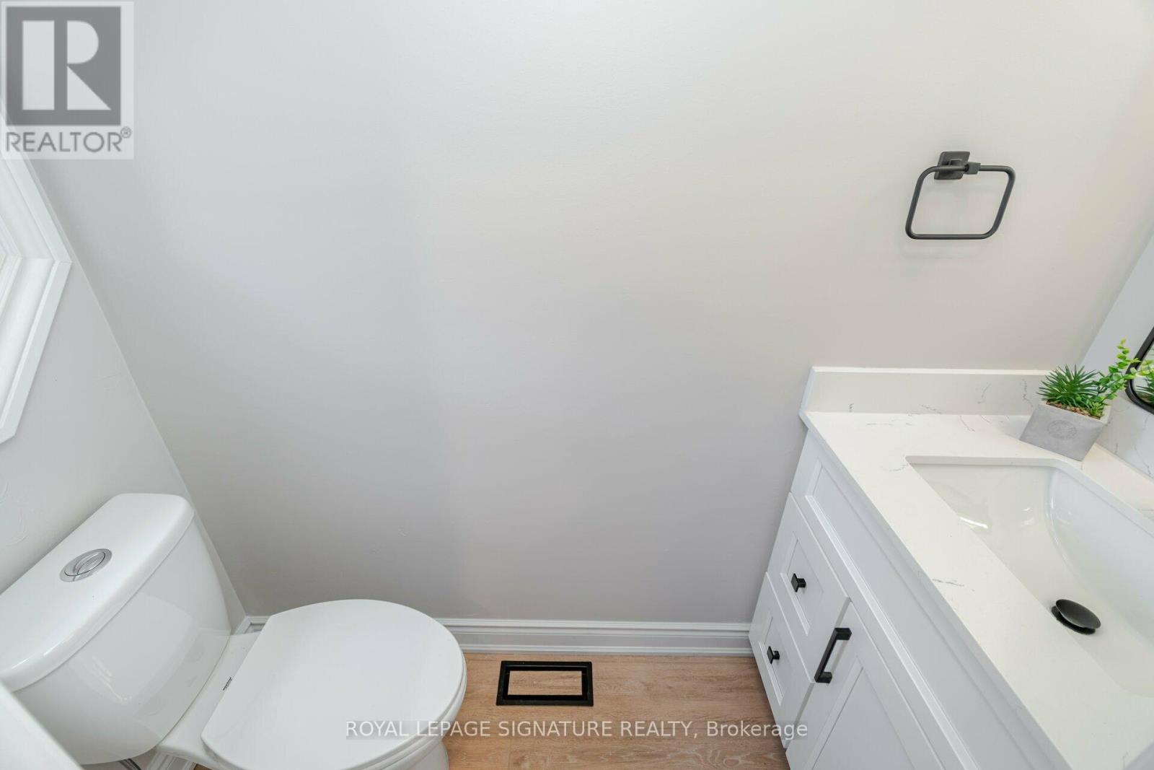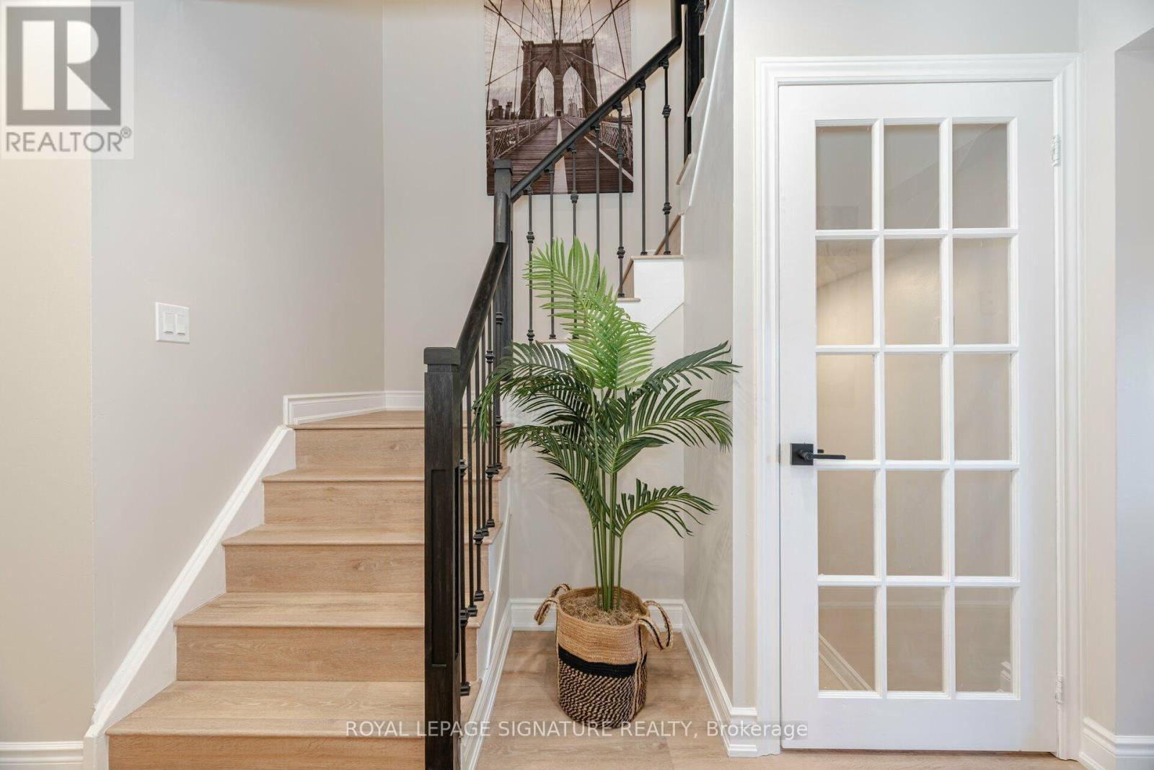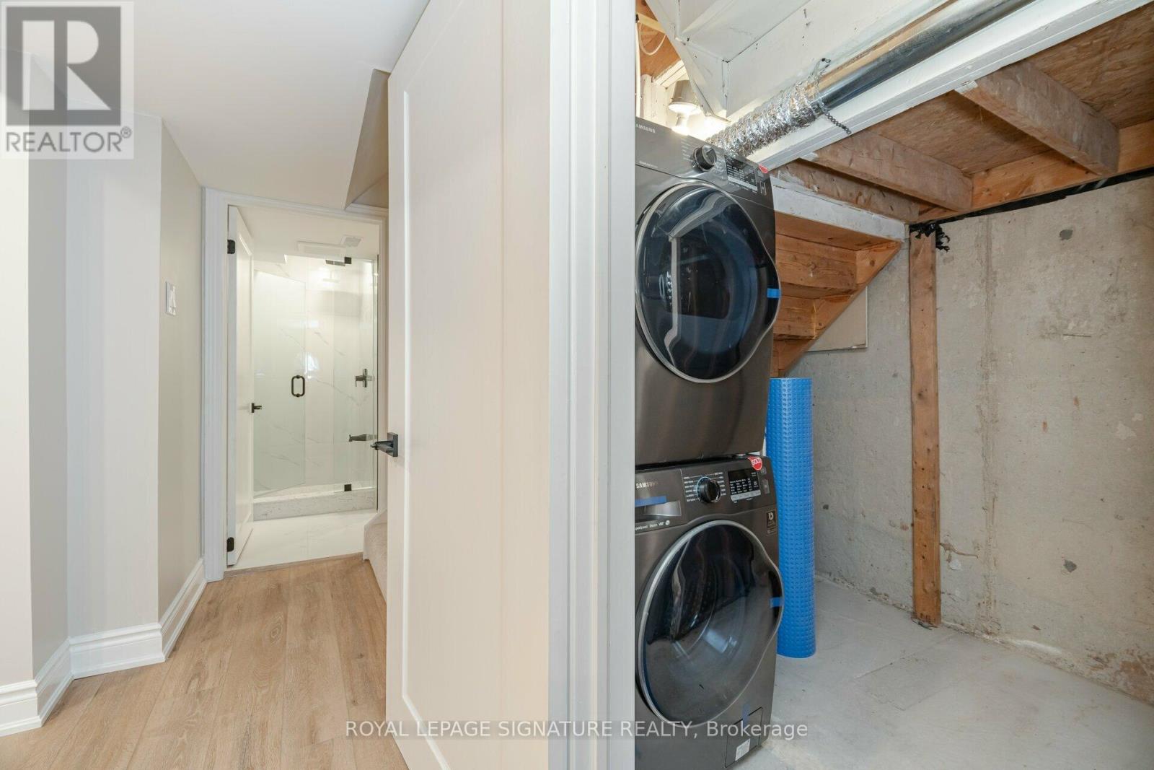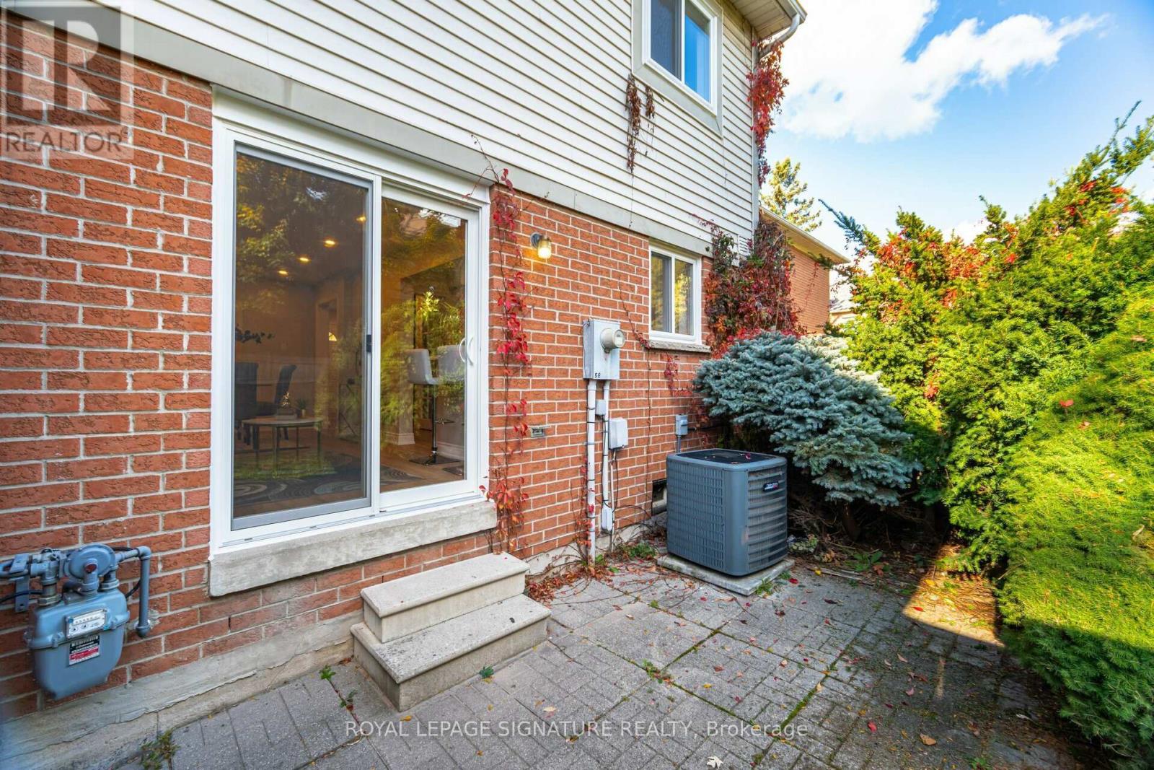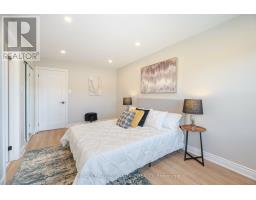58 - 5659 Glen Erin Drive Mississauga, Ontario L5M 5P2
$899,000Maintenance, Common Area Maintenance, Insurance, Parking
$400.78 Monthly
Maintenance, Common Area Maintenance, Insurance, Parking
$400.78 MonthlyExperience Luxury Living In This Fully Renovated 3-Bedroom, 4-Bathroom Home In The Highly Desirable Central Erin Mills Neighborhood Of Mississauga! This Property Showcases A Custom-Designed White Kitchen With Stainless Steel Appliances, Quartz Countertops, And A Stunning Backsplash. Enjoy The Open-Concept Living And Dining Areas, Illuminated By Pot Lights, With A Walk-Out To A Spacious Backyard Filled With Greenery. The Second Floor Offers Two Full Bathrooms, Including A Primary Suite With A 4-Piece Ensuite And Ample Closet Space. A Finished Basement Provides A Versatile Rec Room And A Sleek 3-Piece Bathroom. Complete With A Large Single-Car Garage, This Home Is Move-In Ready For You To Enjoy! **** EXTRAS **** Nearby All Conveniences- Grocery, Shops, Transit & Highways! (id:50886)
Open House
This property has open houses!
2:00 pm
Ends at:4:00 pm
Property Details
| MLS® Number | W9514202 |
| Property Type | Single Family |
| Community Name | Central Erin Mills |
| Amenities Near By | Hospital, Park, Public Transit |
| Community Features | Pet Restrictions, Community Centre, School Bus |
| Parking Space Total | 1 |
Building
| Bathroom Total | 4 |
| Bedrooms Above Ground | 3 |
| Bedrooms Below Ground | 1 |
| Bedrooms Total | 4 |
| Appliances | Dryer, Washer |
| Basement Development | Finished |
| Basement Type | Full (finished) |
| Cooling Type | Central Air Conditioning |
| Exterior Finish | Brick |
| Flooring Type | Vinyl |
| Half Bath Total | 1 |
| Heating Fuel | Natural Gas |
| Heating Type | Forced Air |
| Stories Total | 2 |
| Size Interior | 1,000 - 1,199 Ft2 |
| Type | Row / Townhouse |
Parking
| Attached Garage |
Land
| Acreage | No |
| Land Amenities | Hospital, Park, Public Transit |
Rooms
| Level | Type | Length | Width | Dimensions |
|---|---|---|---|---|
| Second Level | Primary Bedroom | 4.99 m | 2.93 m | 4.99 m x 2.93 m |
| Second Level | Bedroom 2 | 3.71 m | 2.93 m | 3.71 m x 2.93 m |
| Second Level | Bedroom 3 | 3.61 m | 2.75 m | 3.61 m x 2.75 m |
| Basement | Recreational, Games Room | 6.36 m | 3.85 m | 6.36 m x 3.85 m |
| Main Level | Living Room | 5.8 m | 2.82 m | 5.8 m x 2.82 m |
| Main Level | Dining Room | 5.8 m | 2.82 m | 5.8 m x 2.82 m |
| Main Level | Kitchen | 3.43 m | 3.03 m | 3.43 m x 3.03 m |
| Main Level | Foyer | 5.23 m | 1.98 m | 5.23 m x 1.98 m |
Contact Us
Contact us for more information
Thomas George Pobojewski
Broker
www.pobojewski.ca/
www.facebook.com/TomPobojewskiRoyalLePage/
www.youtube.com/channel/UCY6BZ5yhu8Dc72i9MYvf70g/
www.linkedin.com/in/thomas-pobojewski-ca-cpa-cbv-08b21450/
30 Eglinton Ave W Ste 7
Mississauga, Ontario L5R 3E7
(905) 568-2121
(905) 568-2588














