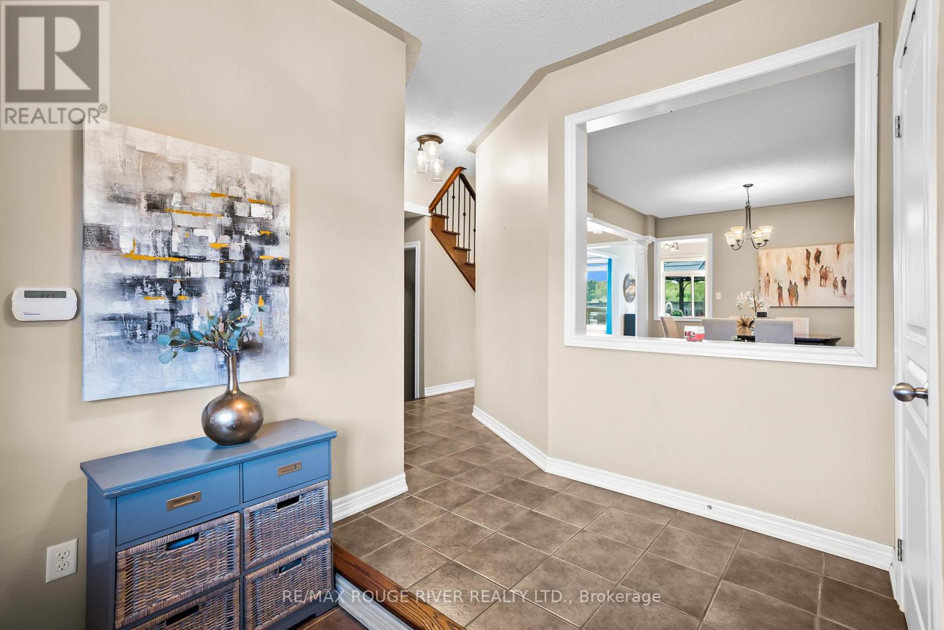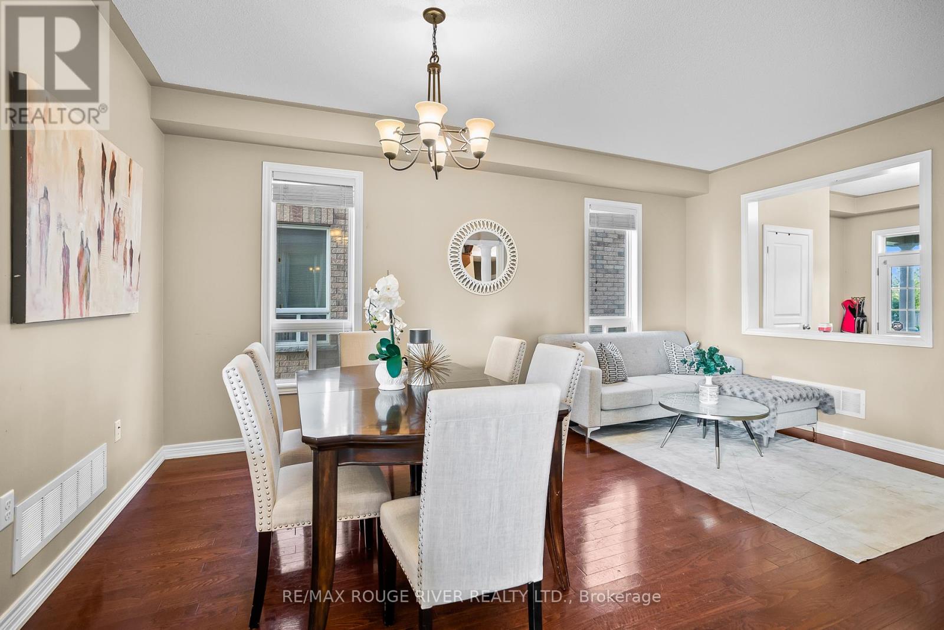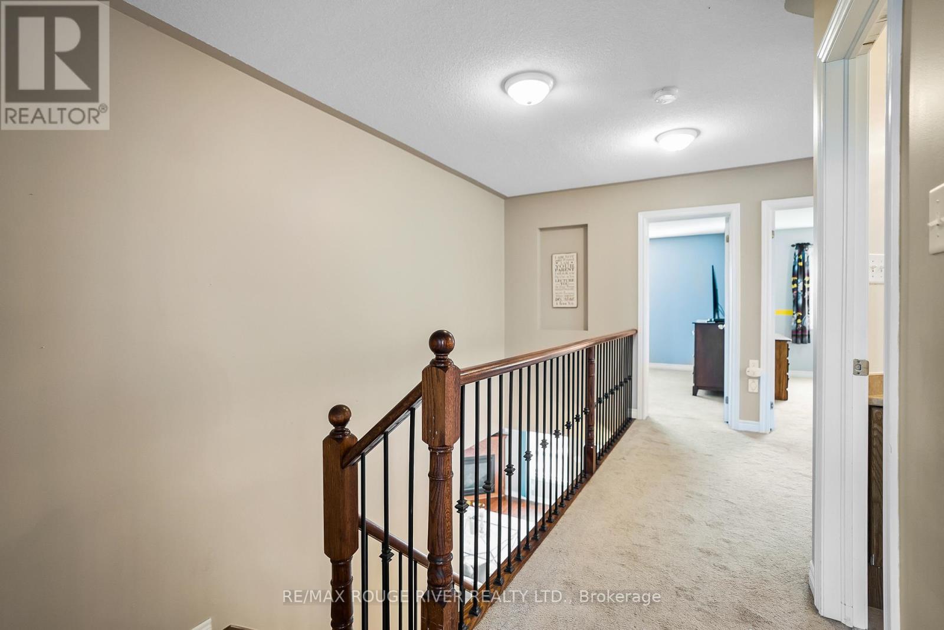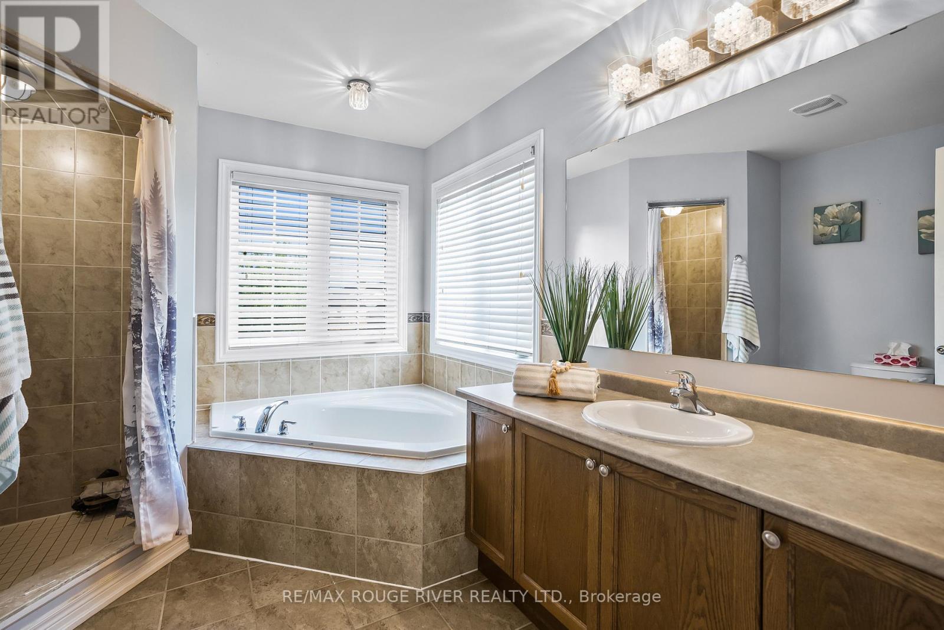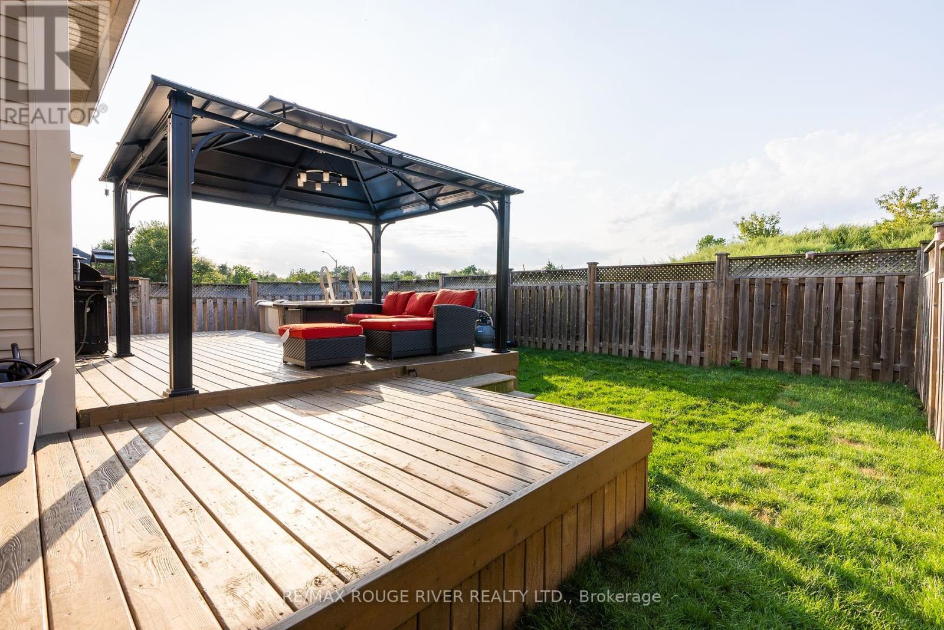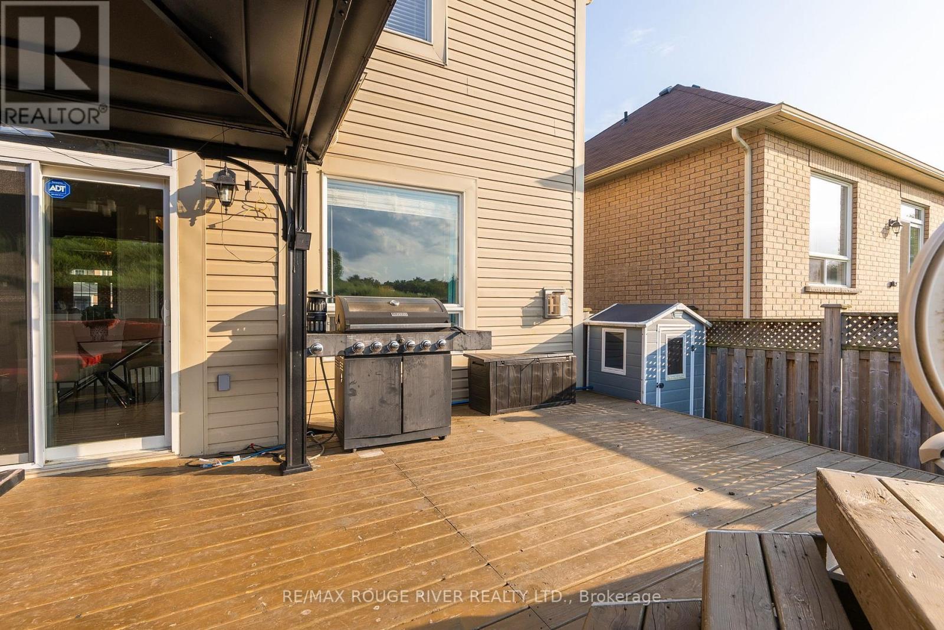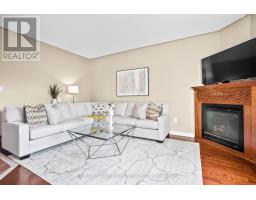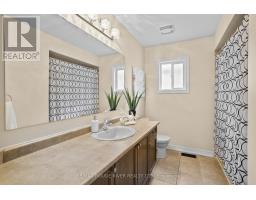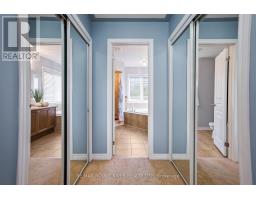58 Albert Street Clarington, Ontario L1C 0A8
5 Bedroom
3 Bathroom
2499.9795 - 2999.975 sqft
Fireplace
Central Air Conditioning
Forced Air
$3,650 Monthly
4+1 Bedroom Open Concept Home Located In Bowmanville Creek Area. Eat-In Kitchen With Walk Out To Fully Fenced Backyard And A Large Deck. Main Floor Features A Family Rm With A Corner Gas Fireplace, Combined Living/Dining Rm, Laundry Rm And Convenient Garage Access. Spacious Master W/4 Pc Ensuite Including Separate Shower & Corner Soaker Tub. Second Flr Offers A Computer Nook And A Balcony Off Br 4. Finished Basement Boasts Guest Rm, Rec Rm And Cold Storage. No Neighbors behind (id:50886)
Property Details
| MLS® Number | E10420686 |
| Property Type | Single Family |
| Community Name | Bowmanville |
| AmenitiesNearBy | Public Transit, Place Of Worship, Schools |
| CommunityFeatures | School Bus |
| Features | In Suite Laundry |
| ParkingSpaceTotal | 4 |
Building
| BathroomTotal | 3 |
| BedroomsAboveGround | 4 |
| BedroomsBelowGround | 1 |
| BedroomsTotal | 5 |
| BasementDevelopment | Finished |
| BasementType | N/a (finished) |
| ConstructionStyleAttachment | Detached |
| CoolingType | Central Air Conditioning |
| ExteriorFinish | Vinyl Siding, Brick |
| FireplacePresent | Yes |
| FoundationType | Poured Concrete |
| HalfBathTotal | 1 |
| HeatingFuel | Natural Gas |
| HeatingType | Forced Air |
| StoriesTotal | 2 |
| SizeInterior | 2499.9795 - 2999.975 Sqft |
| Type | House |
| UtilityWater | Municipal Water |
Parking
| Attached Garage |
Land
| Acreage | No |
| FenceType | Fenced Yard |
| LandAmenities | Public Transit, Place Of Worship, Schools |
| Sewer | Sanitary Sewer |
https://www.realtor.ca/real-estate/27642320/58-albert-street-clarington-bowmanville-bowmanville
Interested?
Contact us for more information
Vic Dejanovic
Salesperson
RE/MAX Rouge River Realty Ltd.




