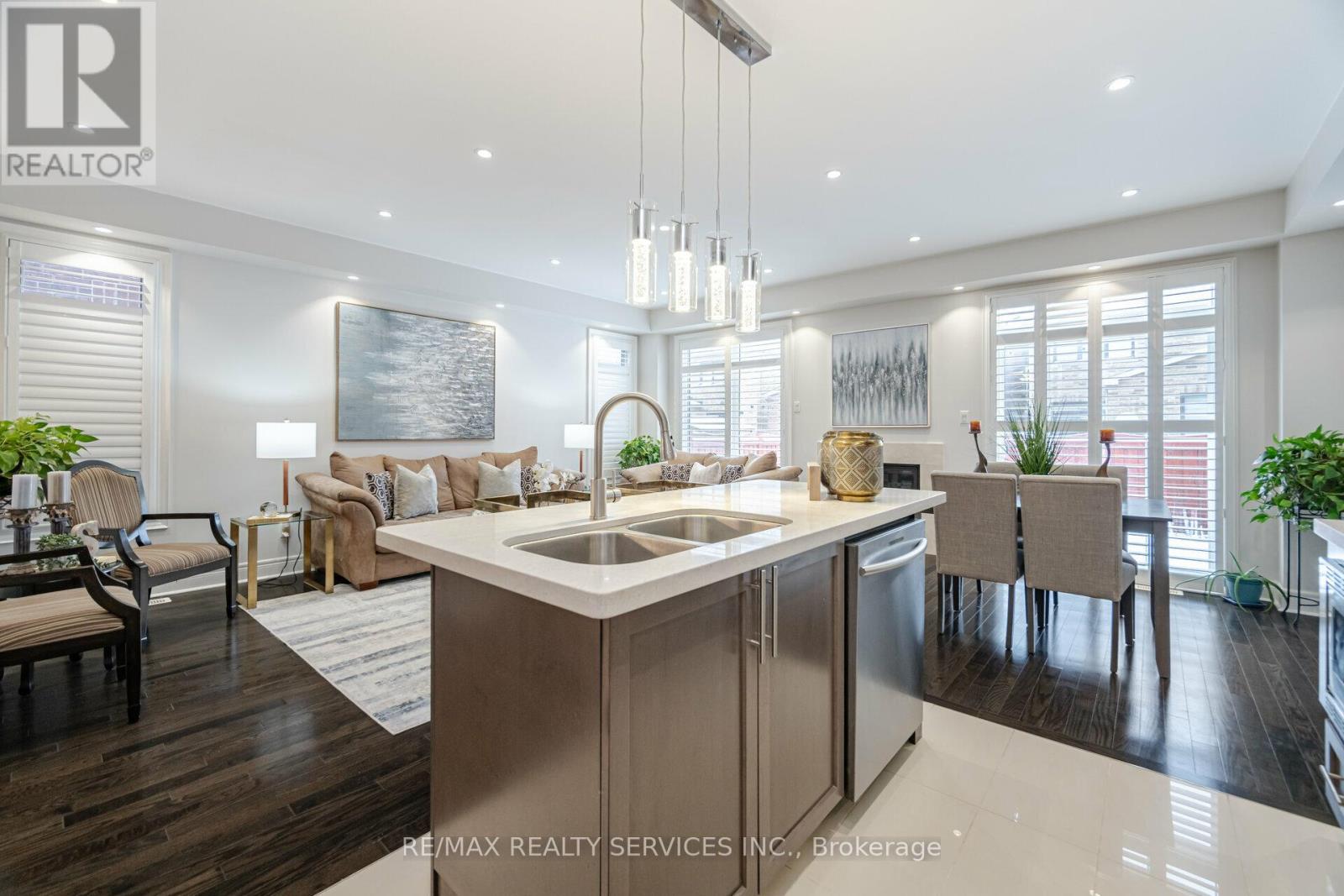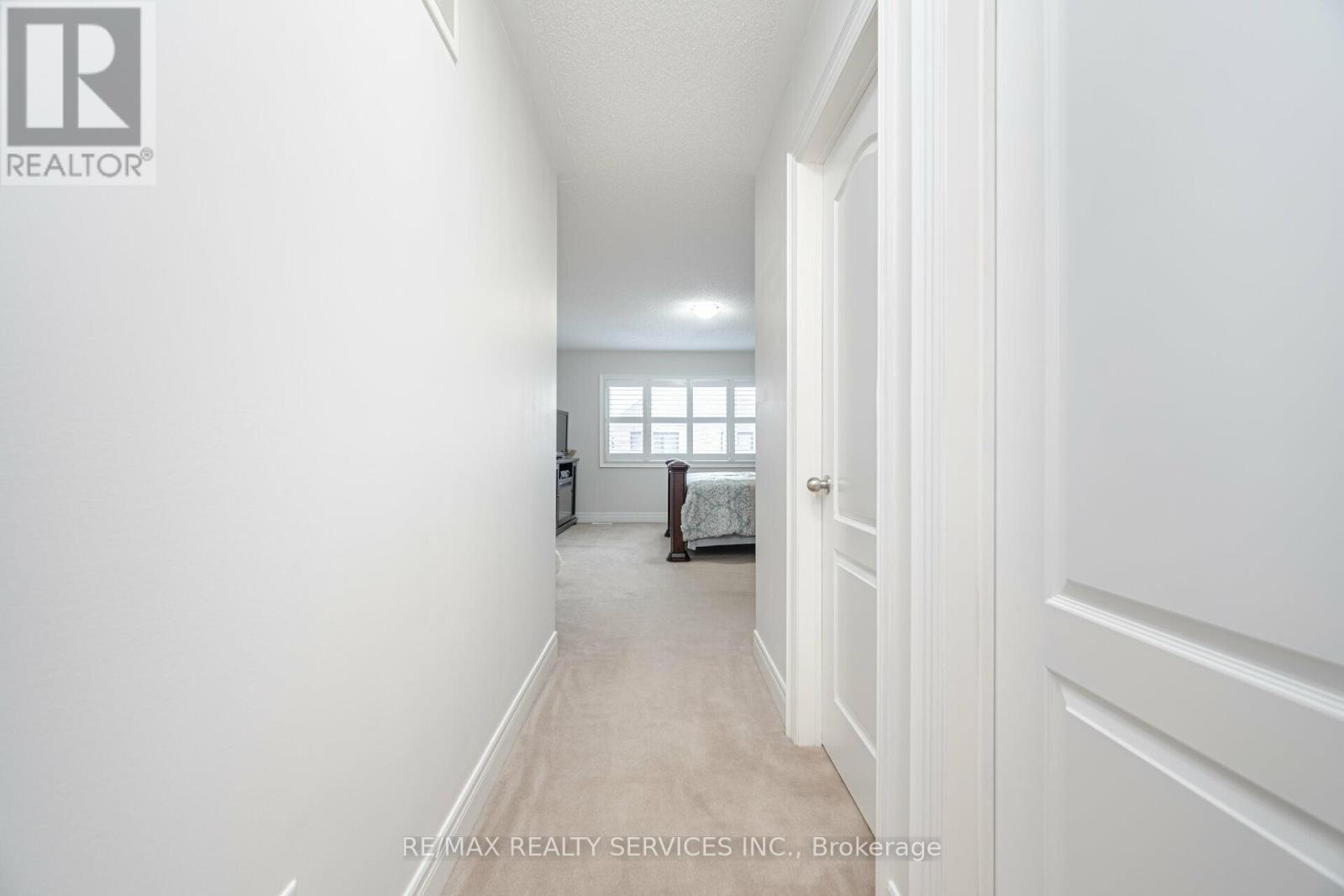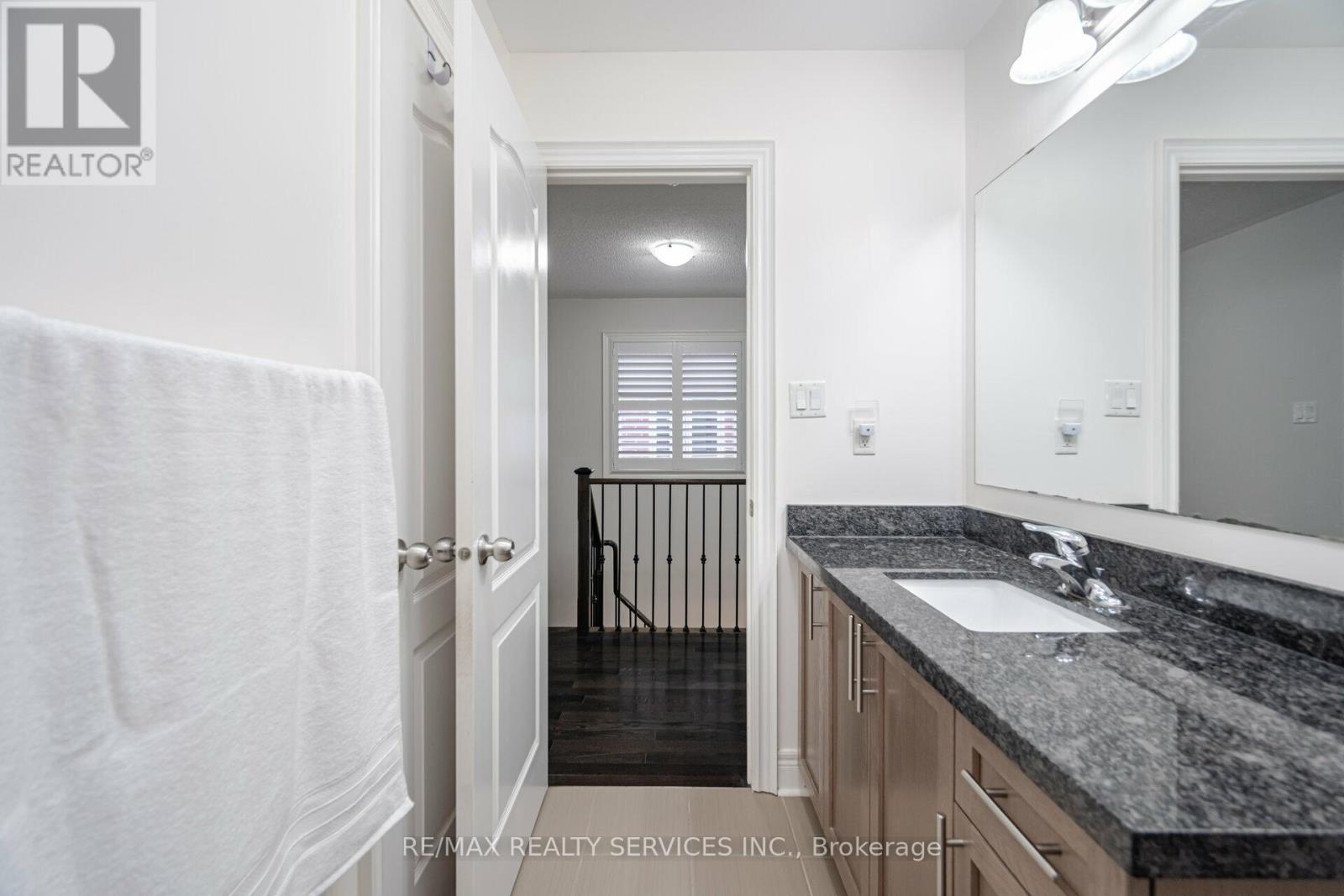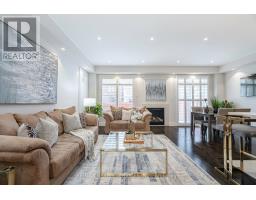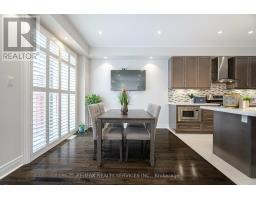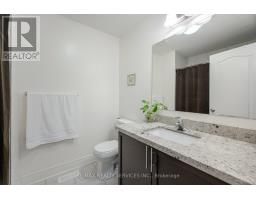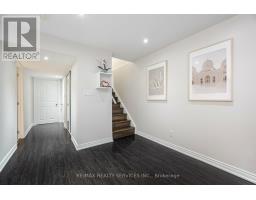58 Andretti Crescent Brampton, Ontario L6X 5G6
$1,199,900
Welcome To This Luxurious 4+2 Br Huge Semi, Over 2500 Sq Ft( Excluding Bsmt ) In The Hottest Community Of Credit Valley Features D/D Entry, 9 ' Ceilings, Impressive Foyer With Well Designed Layout ,Sep Living, Dining & Large Family Room W/ Upgraded F/P, Open Concept Layout, Upgraded Modern Kitchen W/ Quartz Counter Tops, Stone Back Splash/I S/S Appliances, Main Floor Laundry , Oak Staircase With Iron Pickets, Dark Hardwood On Main Floor And Hallway Upstairs, Extras: Mstr W/ His/her Closet & En Suite, 3 Full Bathrooms On 2nd Floor, All Good Size Bedrooms, Countless Interior And Exterior Pot Lights, Professionally Finished 2 Bedroom Basement With Sep Side Entrance, Modern Light Fixtures And Tastefully decorated and much more. must be seen. shows 10+++ (id:50886)
Property Details
| MLS® Number | W11882240 |
| Property Type | Single Family |
| Community Name | Credit Valley |
| ParkingSpaceTotal | 3 |
Building
| BathroomTotal | 5 |
| BedroomsAboveGround | 4 |
| BedroomsBelowGround | 2 |
| BedroomsTotal | 6 |
| BasementDevelopment | Finished |
| BasementFeatures | Separate Entrance |
| BasementType | N/a (finished) |
| ConstructionStyleAttachment | Semi-detached |
| CoolingType | Central Air Conditioning |
| ExteriorFinish | Brick, Stone |
| FireplacePresent | Yes |
| FlooringType | Laminate, Ceramic, Hardwood, Porcelain Tile, Carpeted |
| FoundationType | Unknown |
| HalfBathTotal | 1 |
| HeatingFuel | Natural Gas |
| HeatingType | Forced Air |
| StoriesTotal | 2 |
| SizeInterior | 2499.9795 - 2999.975 Sqft |
| Type | House |
| UtilityWater | Municipal Water |
Parking
| Attached Garage |
Land
| Acreage | No |
| LandscapeFeatures | Landscaped |
| Sewer | Sanitary Sewer |
| SizeDepth | 107 Ft ,4 In |
| SizeFrontage | 26 Ft ,1 In |
| SizeIrregular | 26.1 X 107.4 Ft |
| SizeTotalText | 26.1 X 107.4 Ft |
| ZoningDescription | Residential |
Rooms
| Level | Type | Length | Width | Dimensions |
|---|---|---|---|---|
| Second Level | Eating Area | 3.72 m | 3.21 m | 3.72 m x 3.21 m |
| Second Level | Primary Bedroom | 4.15 m | 5.2 m | 4.15 m x 5.2 m |
| Second Level | Bedroom 2 | 3.15 m | 3.36 m | 3.15 m x 3.36 m |
| Second Level | Bedroom 3 | 3.27 m | 3.97 m | 3.27 m x 3.97 m |
| Second Level | Bedroom 4 | 3.06 m | 4.77 m | 3.06 m x 4.77 m |
| Basement | Living Room | 3.06 m | 2.5 m | 3.06 m x 2.5 m |
| Basement | Kitchen | 2 m | 1.5 m | 2 m x 1.5 m |
| Basement | Bedroom 5 | 3.72 m | 3.21 m | 3.72 m x 3.21 m |
| Main Level | Living Room | 6.32 m | 3.49 m | 6.32 m x 3.49 m |
| Main Level | Dining Room | 6.32 m | 3.49 m | 6.32 m x 3.49 m |
| Main Level | Family Room | 6.32 m | 3.03 m | 6.32 m x 3.03 m |
| Main Level | Kitchen | 2.57 m | 3.67 m | 2.57 m x 3.67 m |
Utilities
| Cable | Installed |
| Sewer | Installed |
Interested?
Contact us for more information
Sunny Purewal
Salesperson
295 Queen Street East
Brampton, Ontario L6W 3R1
Rajbir Singh Purewal
Broker
295 Queen Street East
Brampton, Ontario L6W 3R1













