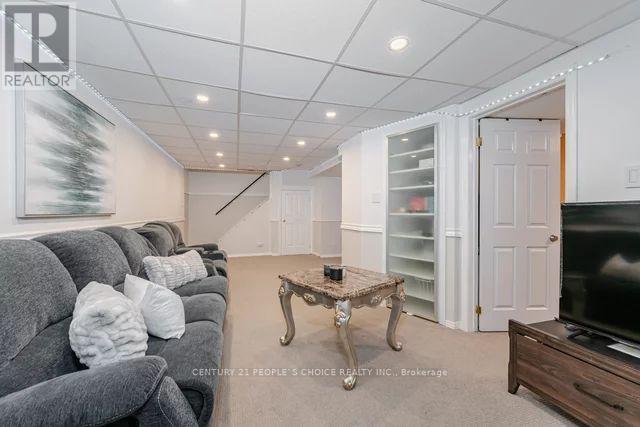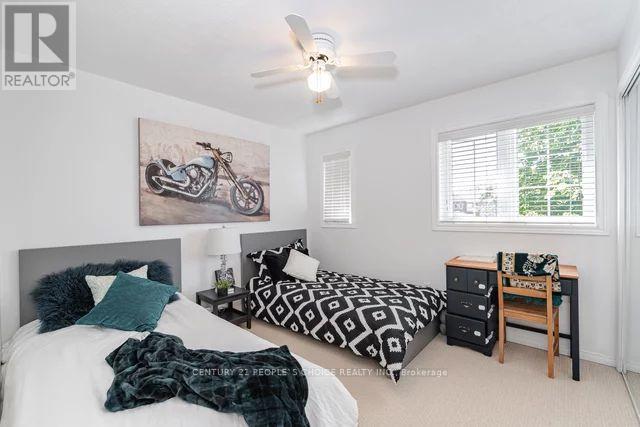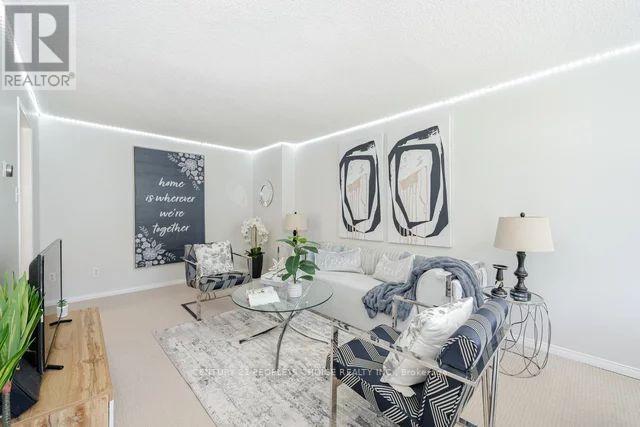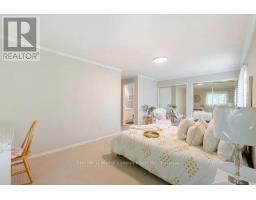58-B - 5305 Glen Erin Drive Mississauga, Ontario L5M 5N7
$835,000Maintenance, Common Area Maintenance, Insurance
$449 Monthly
Maintenance, Common Area Maintenance, Insurance
$449 MonthlyThis Bright & Spacious 3+1 Bedrooms End Unit Townhouse W/ Double Car Garage Situated On A Spacious Corner Lot In The Highly Desirable Central Erin Mills Area. Great Price & Location. Just Like A Semi . Open Concept Living & Dining Area, Spacious Eat-In Kitchen. Master Bed W/ 3-Piece Ensuite, Good Size Bedrooms W/ Windows & Lots Of Sunlight. Finished Basement W/ Bedroom . A Large Open Backyard For Entertaining Family & Friends. Total 4 Car Parking Spaces. Just Steps Away From Some Of Mississauga's Top-Rated Schools, Including John Fraser, St. Aloysius Gonzaga Secondary Schools, Middlebury Public , Thomas St Middle School ,Divine Mercy Elmnt. Additionally, It Is Only Minutes Away From Credit Valley Hospital, Erin Mills Town Centre, Major Highways, Streetsville Go Station Erin Mills Go Station, Places Of Worship. (id:50886)
Property Details
| MLS® Number | W10427688 |
| Property Type | Single Family |
| Community Name | Central Erin Mills |
| AmenitiesNearBy | Hospital, Park, Place Of Worship, Public Transit |
| CommunityFeatures | Pet Restrictions |
| ParkingSpaceTotal | 4 |
Building
| BathroomTotal | 3 |
| BedroomsAboveGround | 3 |
| BedroomsBelowGround | 1 |
| BedroomsTotal | 4 |
| Amenities | Car Wash |
| BasementDevelopment | Finished |
| BasementType | Full (finished) |
| CoolingType | Central Air Conditioning |
| ExteriorFinish | Brick |
| HalfBathTotal | 1 |
| HeatingFuel | Natural Gas |
| HeatingType | Forced Air |
| StoriesTotal | 2 |
| SizeInterior | 1599.9864 - 1798.9853 Sqft |
| Type | Row / Townhouse |
Parking
| Garage |
Land
| Acreage | No |
| LandAmenities | Hospital, Park, Place Of Worship, Public Transit |
Rooms
| Level | Type | Length | Width | Dimensions |
|---|---|---|---|---|
| Second Level | Primary Bedroom | 5.82 m | 3.08 m | 5.82 m x 3.08 m |
| Second Level | Bedroom 2 | 3.28 m | 3.17 m | 3.28 m x 3.17 m |
| Second Level | Bedroom 3 | 4.6 m | 4.42 m | 4.6 m x 4.42 m |
| Basement | Bedroom 4 | 3.29 m | 2.53 m | 3.29 m x 2.53 m |
| Basement | Recreational, Games Room | 8.44 m | 4.45 m | 8.44 m x 4.45 m |
| Basement | Laundry Room | Measurements not available | ||
| Main Level | Dining Room | 7.28 m | 3.35 m | 7.28 m x 3.35 m |
| Main Level | Kitchen | 3.08 m | 2.95 m | 3.08 m x 2.95 m |
| Main Level | Eating Area | 3.08 m | 2.13 m | 3.08 m x 2.13 m |
| Main Level | Living Room | 7.28 m | 3.35 m | 7.28 m x 3.35 m |
Interested?
Contact us for more information
Raafat El-Hamarnah
Salesperson
1780 Albion Road Unit 2 & 3
Toronto, Ontario M9V 1C1









































