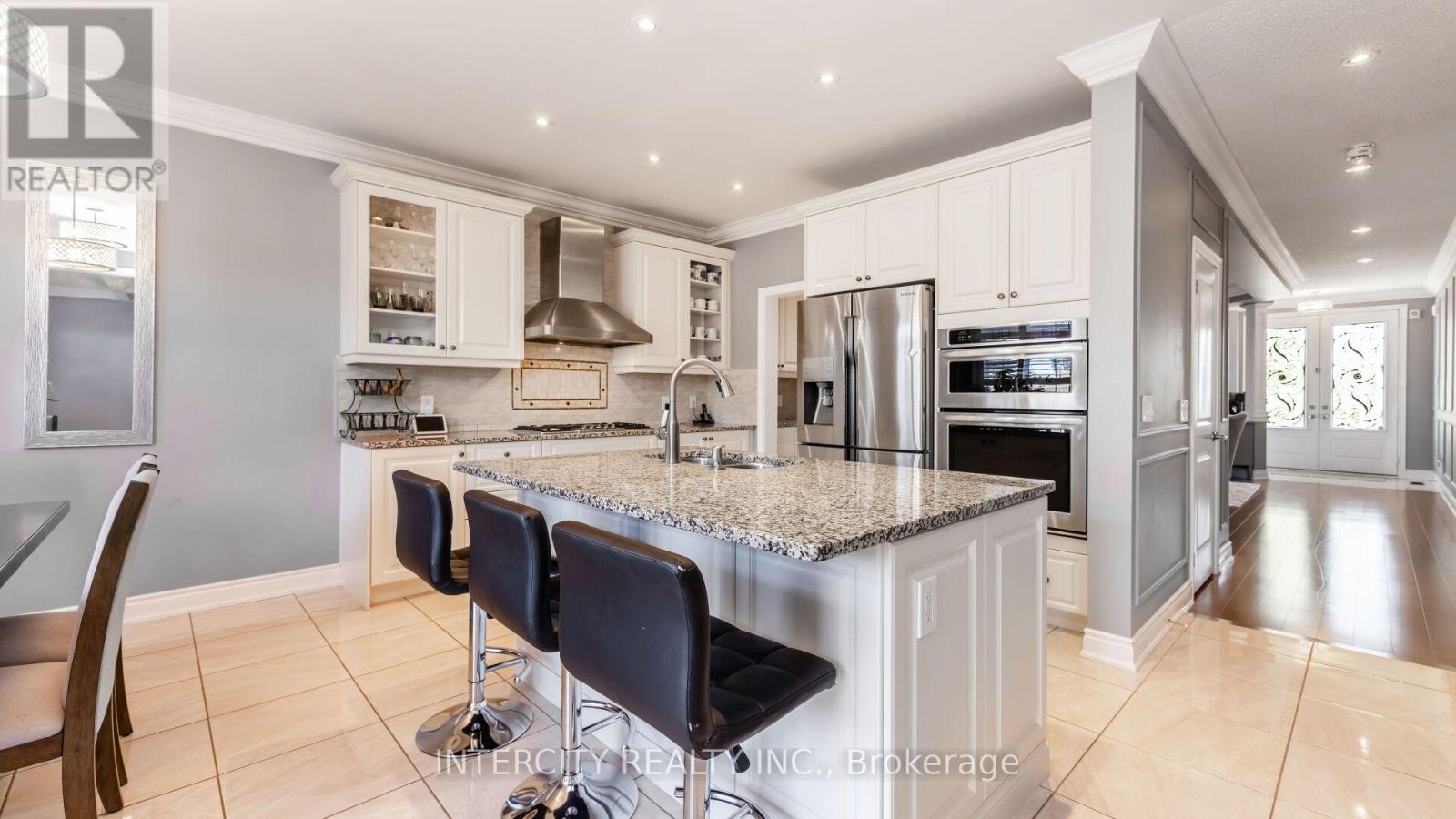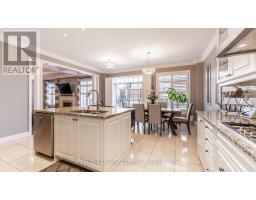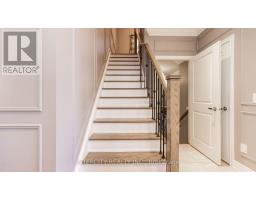58 Bansbury Circle Brampton, Ontario L6P 4H5
$4,500 Monthly
Welcome to Lease this stunning detached home in Brampton prestigious Toronto Gore Rural Estate area! Boasting over 4400 sq.ft. of living space, The home welcomes you with an impressive double-door entrance. Mirage Maple 5" Hardwood Through Out, Crown Moldings And Wainscoting, Waffle Ceiling In F.R W/Pot Lights & Gas F.P, Pot Lights In & Outside Upgraded Kitchen And Has Granite Counters/Backsplash, Gas 5 Burner Cooktop, B/I Appliances, W/I Pantry & Serving Counter, Open Concept, Lr/Dr, Double Door Ent, Oak stairs, Iron Pickets, Upgraded Laundry, Counter/Backsplash, 200 Amp, Huge Cold Room, H-Vac Vent System. As you enter you Greeted by wainscoting which artfully adorns the walls, encapsulating unparalleled craftsmanship. The heart of the home, a gourmet kitchen, shines with gleaming marble countertops, built-in appliances flows into an open-concept main floor lay out and premium stainless steel appliances. Enjoy the large family room for gatherings and relaxation with gas fire place and coffered celling. 4 spacious bedrooms and 3 full washrooms upstairs with lot of sunlight and where you can enjoy 2 primary master bed rooms and bedroom 3 & 4 have its own jack & jill bathroom, this home offers comfort and privacy for the whole family. W/O to beautiful modern spacious deck and huge back yard. The fully finished basement with separate entrance divided into two parts Area 1 includes a recreation room which can be used as a theatre room. Area 2 offers you a gym and play room with a full washroom. Don't miss out. (id:50886)
Property Details
| MLS® Number | W12020267 |
| Property Type | Single Family |
| Community Name | Toronto Gore Rural Estate |
| Features | Carpet Free, In Suite Laundry |
| Parking Space Total | 6 |
| Structure | Deck, Patio(s) |
Building
| Bathroom Total | 5 |
| Bedrooms Above Ground | 4 |
| Bedrooms Total | 4 |
| Age | 6 To 15 Years |
| Appliances | Garage Door Opener Remote(s), Range, Water Heater |
| Basement Development | Finished |
| Basement Type | N/a (finished) |
| Construction Style Attachment | Detached |
| Cooling Type | Central Air Conditioning |
| Exterior Finish | Brick, Stone |
| Fireplace Present | Yes |
| Foundation Type | Concrete |
| Half Bath Total | 1 |
| Heating Fuel | Natural Gas |
| Heating Type | Forced Air |
| Stories Total | 2 |
| Size Interior | 3,000 - 3,500 Ft2 |
| Type | House |
| Utility Water | Municipal Water |
Parking
| Garage |
Land
| Acreage | No |
| Sewer | Sanitary Sewer |
| Size Depth | 115 Ft ,6 In |
| Size Frontage | 45 Ft |
| Size Irregular | 45 X 115.5 Ft |
| Size Total Text | 45 X 115.5 Ft |
Contact Us
Contact us for more information
Jas Dhillon
Broker
www.jsdhomes.ca/
www.facebook.com/jas.dhillon.58
www.linkedin.com/in/jas-dhillon-822b2897/
3600 Langstaff Rd., Ste14
Vaughan, Ontario L4L 9E7
(416) 798-7070
(905) 851-8794





























































































