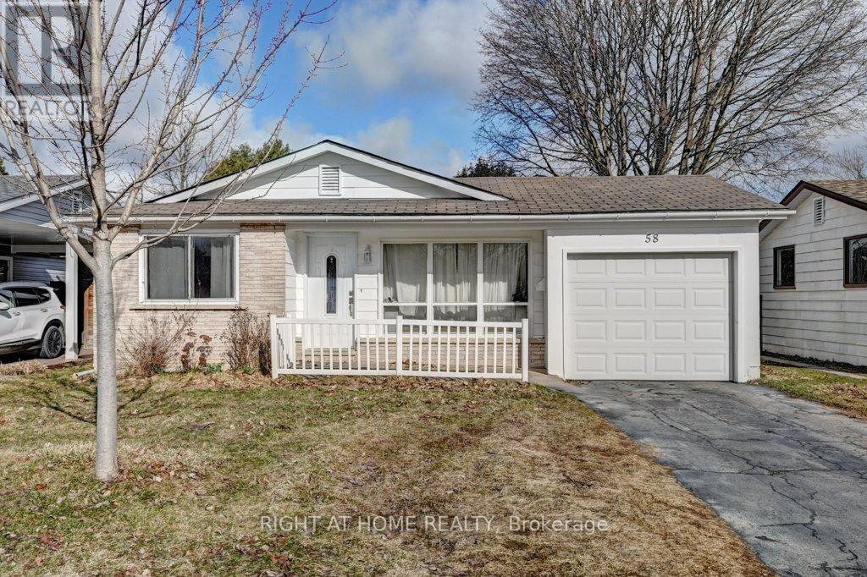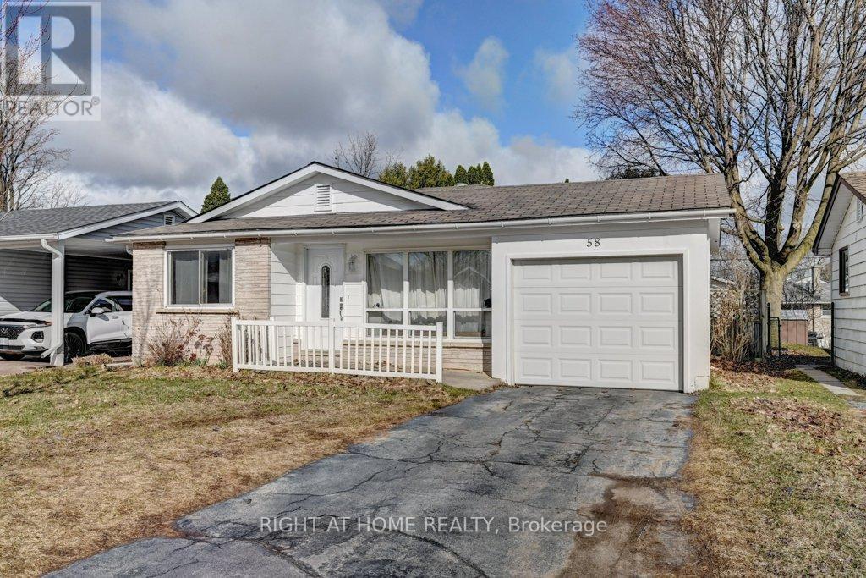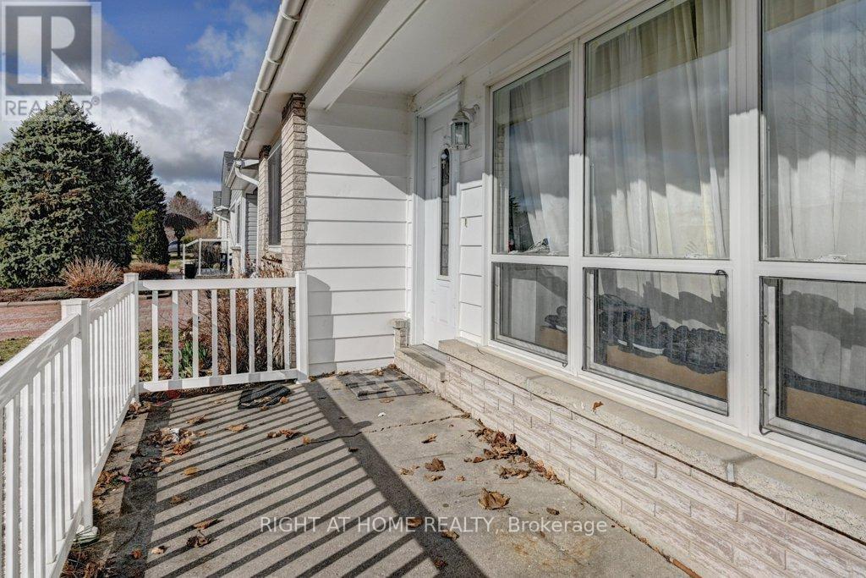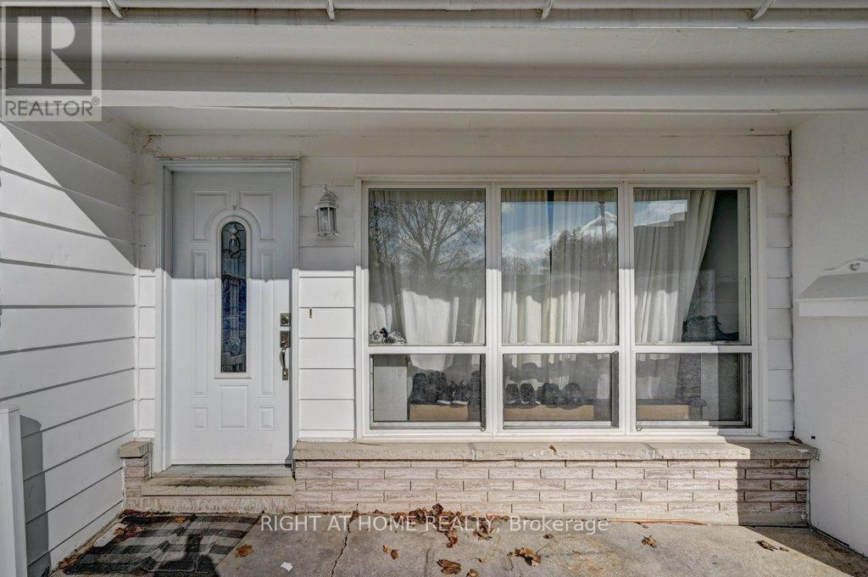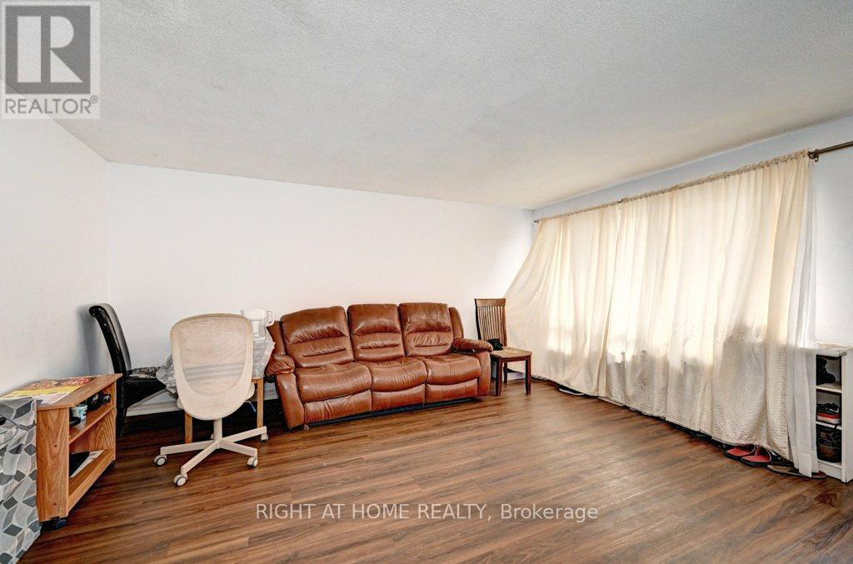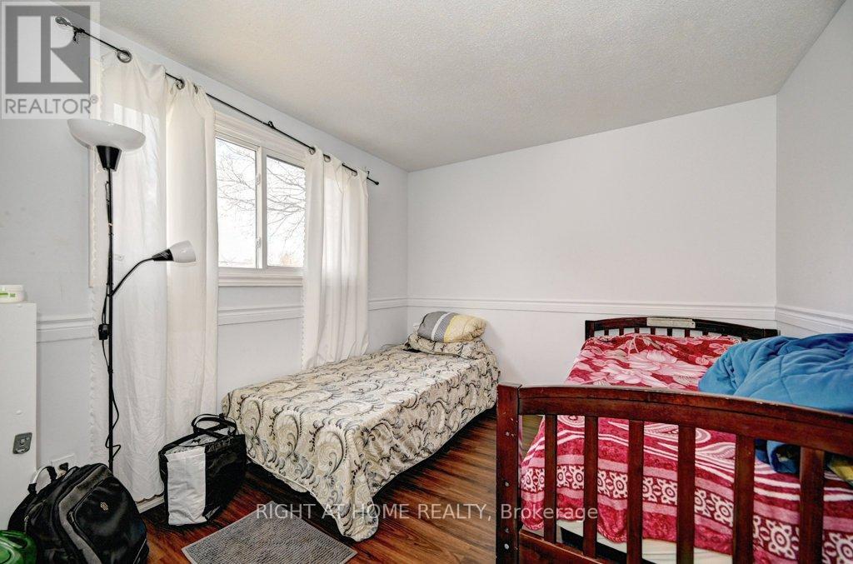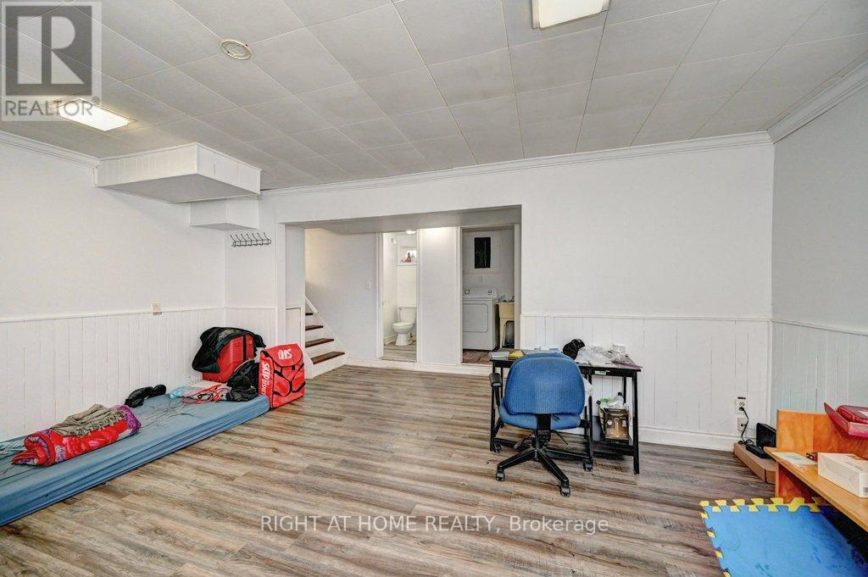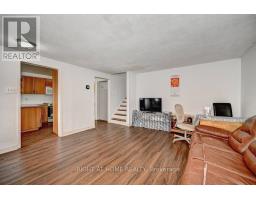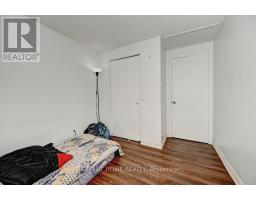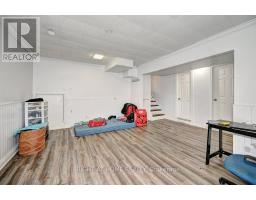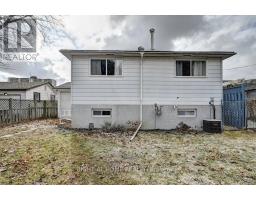58 Belwood Crescent Kitchener, Ontario N2C 1Z3
$749,000
This back split detached bungalow offers 3 beds, 2 full baths, a finished lower level with a walk-up & an attached garage. Enter the home and allow yourself to be greeted by a spacious living room with a large 3-panel window- loads of natural light throughout the home. The modern kitchen offers Quartz counter tops with subway tiled backsplash, ample space for storage, and a dining area overlooking the front yard. Just a few stairs to either the upper or lower level- keeping accessibility in mind. On the upper level you will find 3 beds and a 4-pce bath. Lower level there is a 3-pce bath, laundry room, a crawl space with loads of storage, and large rec room with a walk-up to a private fully fenced backyard.Outside of the home you will find a shed and a single garage with double doors, allowing for direct access to the yard for all of your equipment storage needs. (id:50886)
Property Details
| MLS® Number | X12046194 |
| Property Type | Single Family |
| Parking Space Total | 3 |
| Structure | Shed |
Building
| Bathroom Total | 2 |
| Bedrooms Above Ground | 3 |
| Bedrooms Total | 3 |
| Age | 51 To 99 Years |
| Amenities | Separate Electricity Meters, Separate Heating Controls |
| Appliances | Dishwasher, Dryer, Stove, Washer, Window Coverings, Refrigerator |
| Basement Development | Finished |
| Basement Features | Walk-up |
| Basement Type | N/a (finished) |
| Construction Style Attachment | Detached |
| Construction Style Split Level | Backsplit |
| Cooling Type | Central Air Conditioning |
| Exterior Finish | Aluminum Siding, Brick |
| Foundation Type | Block |
| Heating Fuel | Natural Gas |
| Heating Type | Forced Air |
| Size Interior | 700 - 1,100 Ft2 |
| Type | House |
| Utility Water | Municipal Water |
Parking
| Attached Garage | |
| Garage |
Land
| Acreage | No |
| Sewer | Sanitary Sewer |
| Size Depth | 105 Ft |
| Size Frontage | 44 Ft |
| Size Irregular | 44 X 105 Ft |
| Size Total Text | 44 X 105 Ft|under 1/2 Acre |
| Zoning Description | R2c |
Rooms
| Level | Type | Length | Width | Dimensions |
|---|---|---|---|---|
| Second Level | Primary Bedroom | 2.84 m | 3.84 m | 2.84 m x 3.84 m |
| Second Level | Bedroom | 3.3 m | 2.74 m | 3.3 m x 2.74 m |
| Second Level | Bedroom 2 | 3.25 m | 2.57 m | 3.25 m x 2.57 m |
| Lower Level | Recreational, Games Room | 5.16 m | 5.36 m | 5.16 m x 5.36 m |
| Lower Level | Laundry Room | 1.65 m | 3.23 m | 1.65 m x 3.23 m |
| Lower Level | Utility Room | 1.63 m | 1.7 m | 1.63 m x 1.7 m |
| Main Level | Kitchen | 2.87 m | 3.43 m | 2.87 m x 3.43 m |
| Main Level | Dining Room | 2.87 m | 2.26 m | 2.87 m x 2.26 m |
| Main Level | Living Room | 4.27 m | 4.72 m | 4.27 m x 4.72 m |
https://www.realtor.ca/real-estate/28084475/58-belwood-crescent-kitchener
Contact Us
Contact us for more information
Venkat Perugu
Salesperson
5111 New Street Unit 104
Burlington, Ontario L7L 1V2
(905) 637-1700

