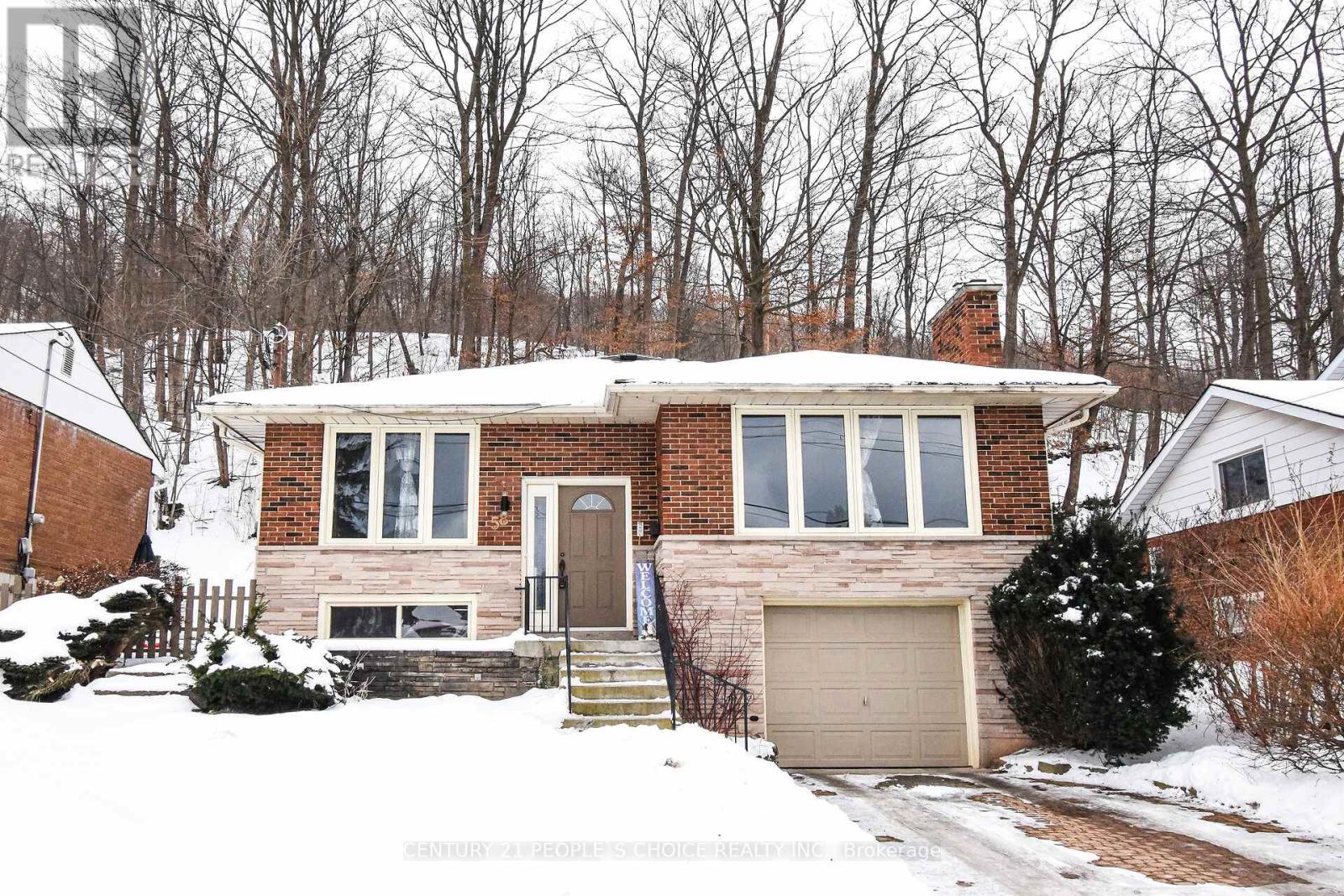58 Brentwood Drive Hamilton, Ontario L8G 2W8
$879,000
Welcome to 58 Brentwood Drive, a stunning 3 bed, 2.5 bath raised bungalow, with Separate Living and Dining rooms. Renovated kitchen with updated floors throughout the entire main level. All bathrooms renovated, finished basement is ready to offer additional living space Bedroom with 3 pc Bath . The Outdoor Space Is Private With The Backyard Facing The Escarpment Wilderness. Parking For 2 Cars On The Interlock Driveway And 1 More In The Garage. Newer Appliances and much more....seeing is believing. (id:50886)
Property Details
| MLS® Number | X12393587 |
| Property Type | Single Family |
| Community Name | Stoney Creek |
| Equipment Type | Water Heater |
| Features | Irregular Lot Size |
| Parking Space Total | 3 |
| Rental Equipment Type | Water Heater |
Building
| Bathroom Total | 3 |
| Bedrooms Above Ground | 3 |
| Bedrooms Below Ground | 1 |
| Bedrooms Total | 4 |
| Appliances | Central Vacuum, Dishwasher, Dryer, Stove, Washer |
| Architectural Style | Raised Bungalow |
| Basement Development | Finished |
| Basement Type | N/a (finished) |
| Construction Style Attachment | Detached |
| Cooling Type | Central Air Conditioning |
| Exterior Finish | Stone, Brick Facing |
| Half Bath Total | 1 |
| Heating Fuel | Natural Gas |
| Heating Type | Forced Air |
| Stories Total | 1 |
| Size Interior | 1,100 - 1,500 Ft2 |
| Type | House |
| Utility Water | Municipal Water |
Parking
| Attached Garage | |
| Garage |
Land
| Acreage | No |
| Sewer | Sanitary Sewer |
| Size Depth | 162 Ft ,3 In |
| Size Frontage | 50 Ft |
| Size Irregular | 50 X 162.3 Ft |
| Size Total Text | 50 X 162.3 Ft |
| Zoning Description | R2 |
Rooms
| Level | Type | Length | Width | Dimensions |
|---|---|---|---|---|
| Basement | Bathroom | Measurements not available | ||
| Basement | Bedroom | 2.64 m | 1.75 m | 2.64 m x 1.75 m |
| Basement | Great Room | 4.32 m | 6.09 m | 4.32 m x 6.09 m |
| Basement | Laundry Room | Measurements not available | ||
| Main Level | Living Room | 4.59 m | 5.35 m | 4.59 m x 5.35 m |
| Main Level | Dining Room | 3.11 m | 3.23 m | 3.11 m x 3.23 m |
| Main Level | Primary Bedroom | 5.43 m | 3.93 m | 5.43 m x 3.93 m |
| Main Level | Bedroom 2 | 4.15 m | 3.38 m | 4.15 m x 3.38 m |
| Main Level | Bedroom 3 | 3.73 m | 3.77 m | 3.73 m x 3.77 m |
| Main Level | Kitchen | 3.72 m | 4.06 m | 3.72 m x 4.06 m |
| Main Level | Bathroom | Measurements not available |
https://www.realtor.ca/real-estate/28841440/58-brentwood-drive-hamilton-stoney-creek-stoney-creek
Contact Us
Contact us for more information
Shalini Sharma
Broker
1780 Albion Road Unit 2 & 3
Toronto, Ontario M9V 1C1
(416) 742-8000
(416) 742-8001





































































































