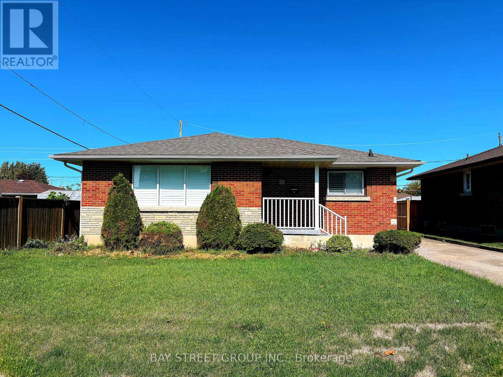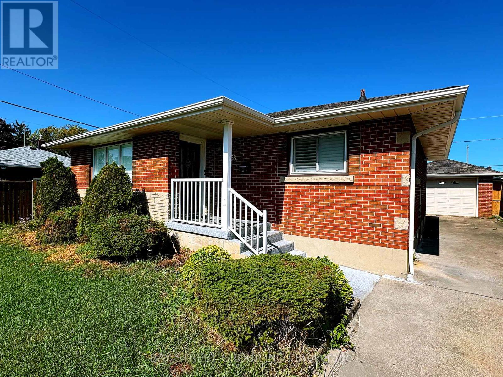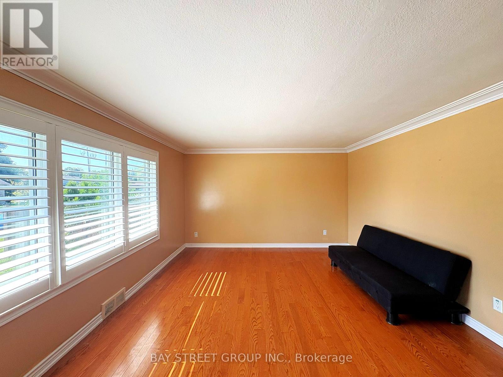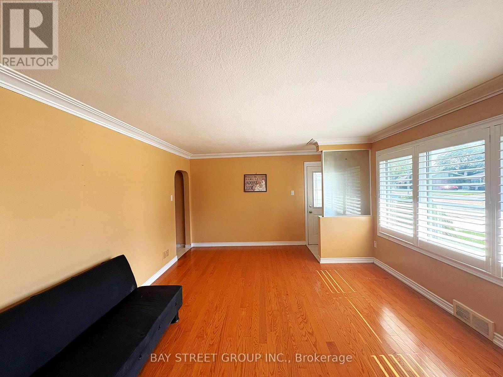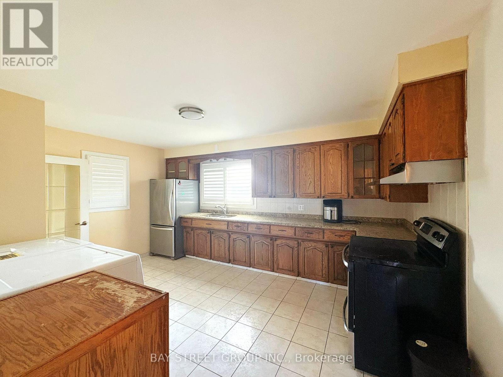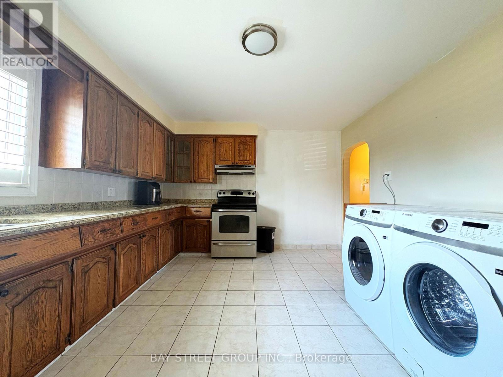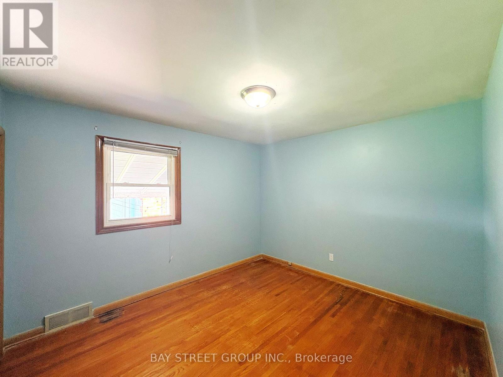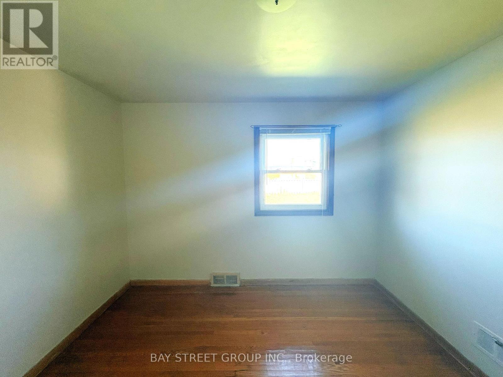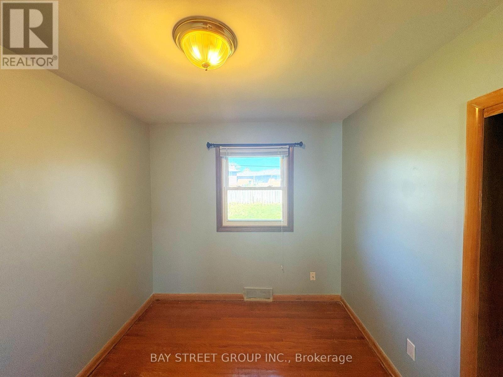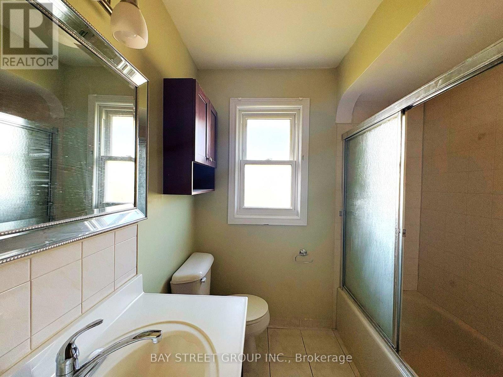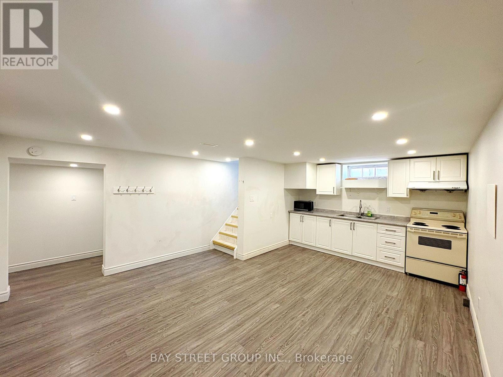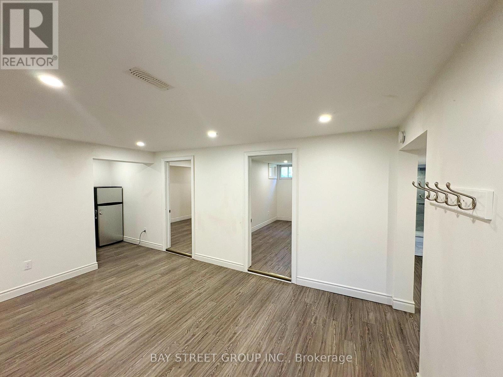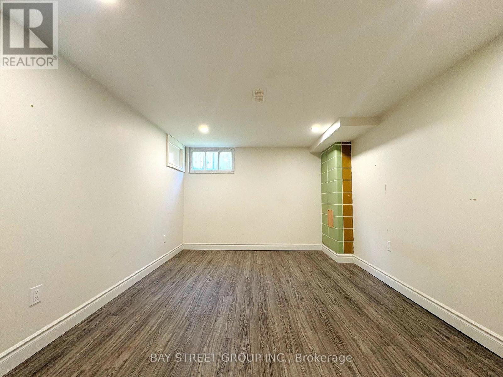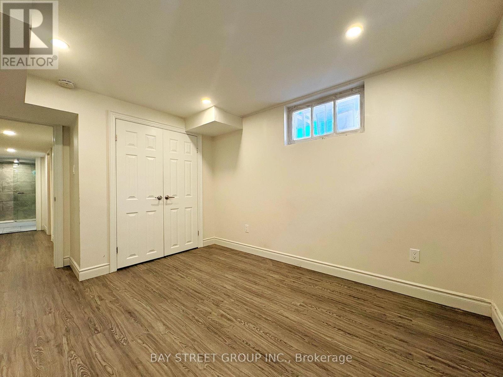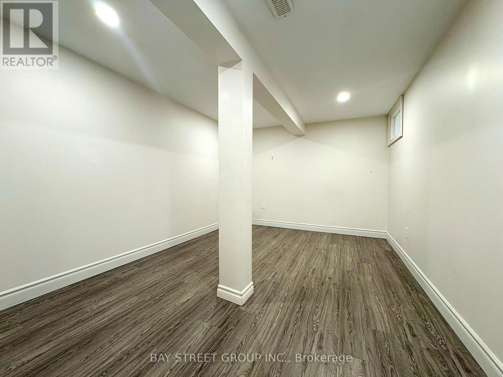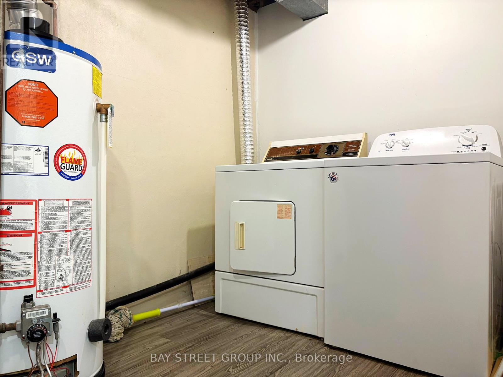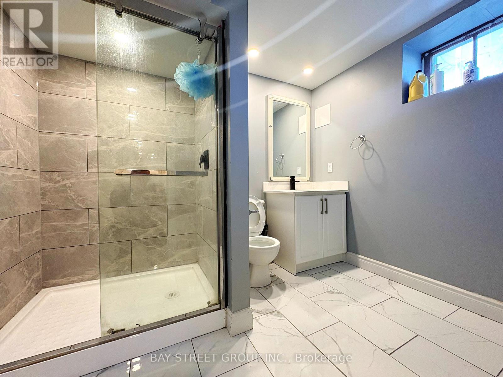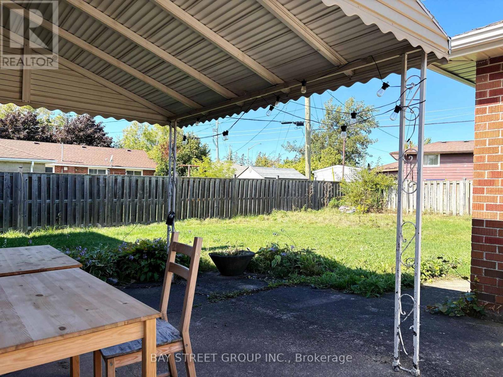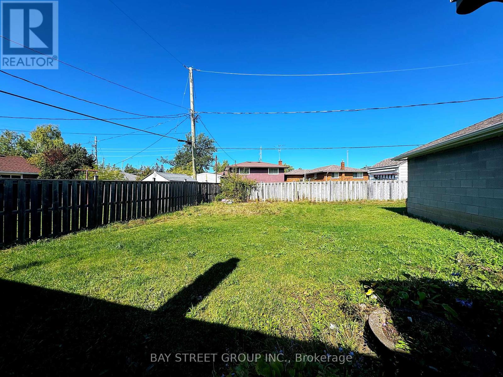58 Broderick Avenue Thorold, Ontario L2V 2J1
$3,000 Monthly
Welcome to 58 Broderick Ave, a charming all-brick bungalow ideally located just off St. Davids Rd, in one of Niagaras most desirable neighbourhoods. This 1,100 sq. ft. home offers a functional, traditional layout thats perfect for comfortable family living. The main floor features three generously sized bedrooms, a spacious living area with beautiful crown moulding, and original hardwood flooring. The kitchen is finished with oak cabinetry and granite countertops, blending classic charm with practical function. A separate entrance leads to the fully finished lower level, which includes Two additional bedrooms, a second kitchen, and extra office/storage room ideal for extended family or multi-generational living. Additional highlights include a detached garage, hardwood floor for the main floor bedrooms, and a prime location: just 4 minutes to Brock University, the Pen Centre, and grocery stores, and only 3 minutes to major highways. (id:50886)
Property Details
| MLS® Number | X12445283 |
| Property Type | Single Family |
| Community Name | 557 - Thorold Downtown |
| Equipment Type | Water Heater |
| Parking Space Total | 4 |
| Rental Equipment Type | Water Heater |
Building
| Bathroom Total | 2 |
| Bedrooms Above Ground | 3 |
| Bedrooms Below Ground | 2 |
| Bedrooms Total | 5 |
| Age | 51 To 99 Years |
| Appliances | Dryer, Hood Fan, Two Stoves, Washer, Window Coverings, Refrigerator |
| Architectural Style | Bungalow |
| Basement Features | Separate Entrance |
| Basement Type | N/a |
| Construction Style Attachment | Detached |
| Cooling Type | Central Air Conditioning |
| Exterior Finish | Brick |
| Fireplace Present | Yes |
| Foundation Type | Poured Concrete |
| Heating Fuel | Natural Gas |
| Heating Type | Forced Air |
| Stories Total | 1 |
| Size Interior | 700 - 1,100 Ft2 |
| Type | House |
| Utility Water | Municipal Water |
Parking
| Detached Garage | |
| Garage |
Land
| Acreage | No |
| Sewer | Sanitary Sewer |
| Size Depth | 117 Ft ,4 In |
| Size Frontage | 53 Ft |
| Size Irregular | 53 X 117.4 Ft |
| Size Total Text | 53 X 117.4 Ft |
Rooms
| Level | Type | Length | Width | Dimensions |
|---|---|---|---|---|
| Basement | Kitchen | 5.66 m | 3.34 m | 5.66 m x 3.34 m |
| Basement | Bedroom | 3.1 m | 4.32 m | 3.1 m x 4.32 m |
| Basement | Office | 2.93 m | 4.3 m | 2.93 m x 4.3 m |
| Basement | Bedroom 2 | 2.9 m | 4.14 m | 2.9 m x 4.14 m |
| Main Level | Living Room | 5.64 m | 4.04 m | 5.64 m x 4.04 m |
| Main Level | Kitchen | 3.63 m | 4.72 m | 3.63 m x 4.72 m |
| Main Level | Bedroom | 3.2 m | 3.35 m | 3.2 m x 3.35 m |
| Main Level | Bedroom 2 | 3.2 m | 2.59 m | 3.2 m x 2.59 m |
| Main Level | Bedroom 3 | 3.58 m | 3.2 m | 3.58 m x 3.2 m |
Contact Us
Contact us for more information
Yi Chang
Salesperson
8300 Woodbine Ave Unit 500b
Markham, Ontario L3R 9Y7
(905) 909-0101
(905) 909-0202
baystreetgroup.ca/

