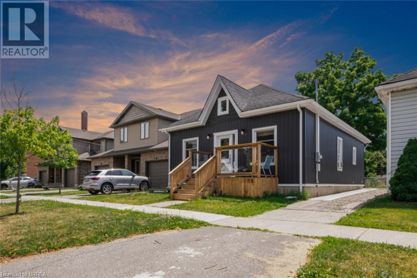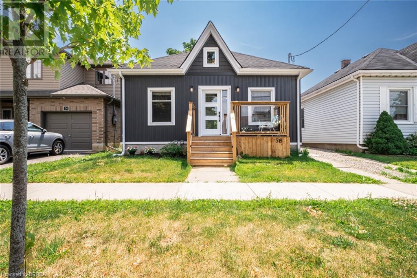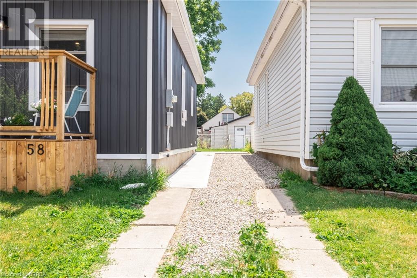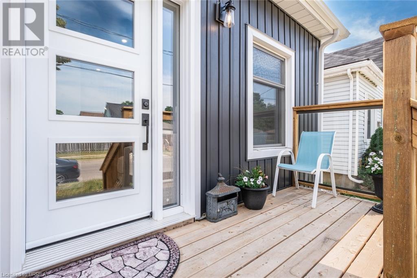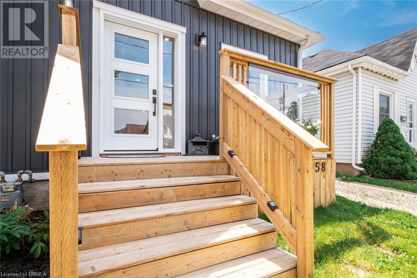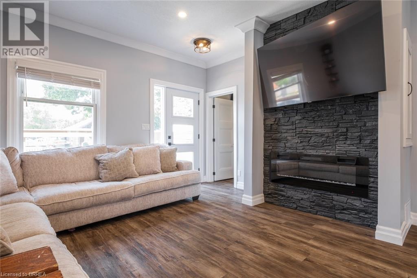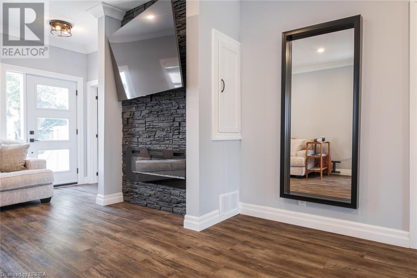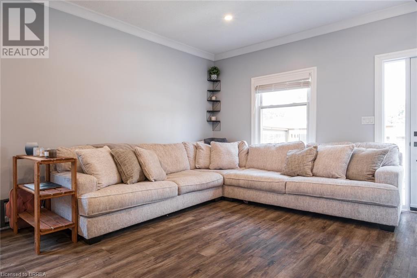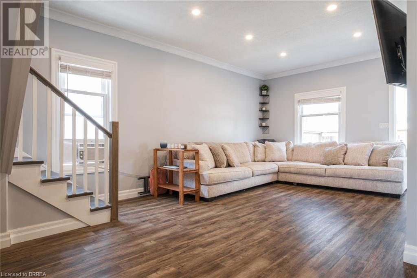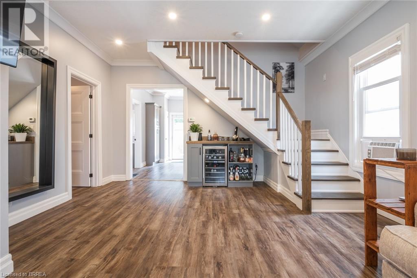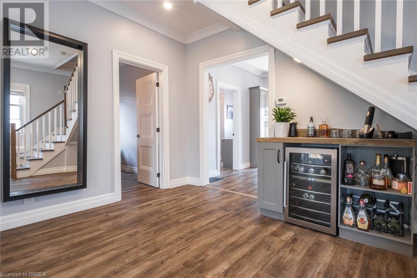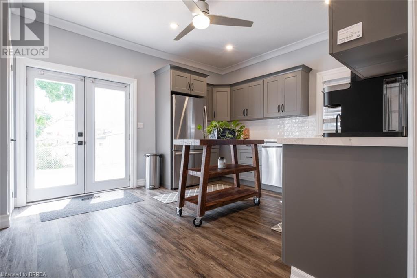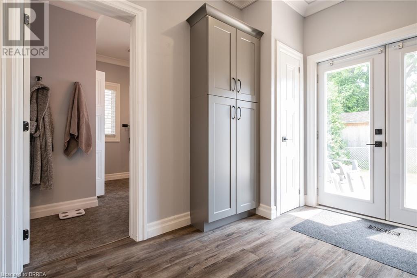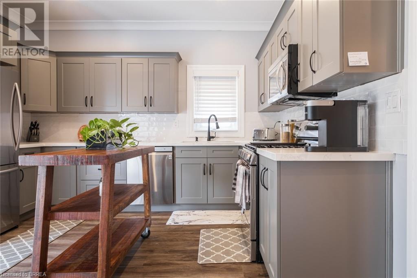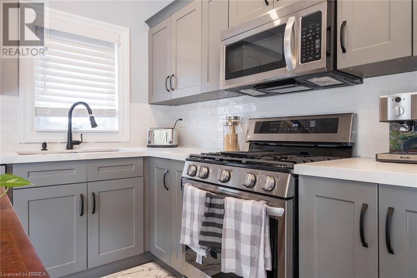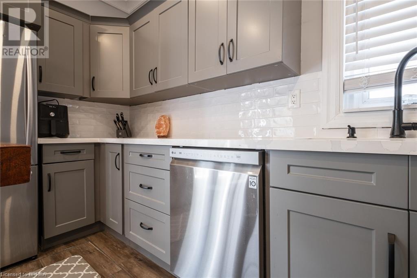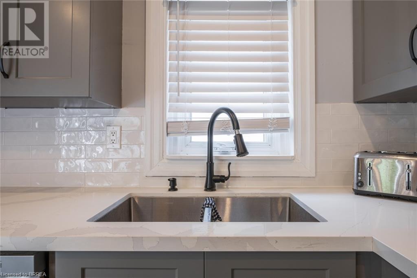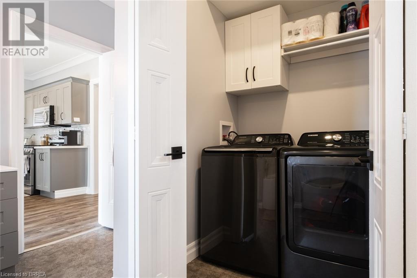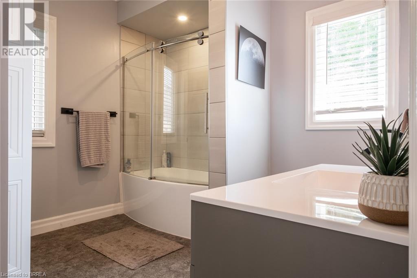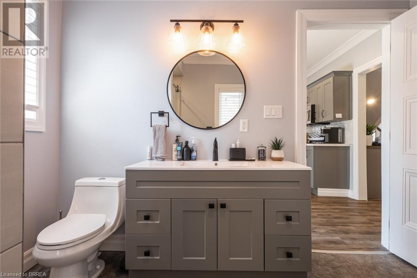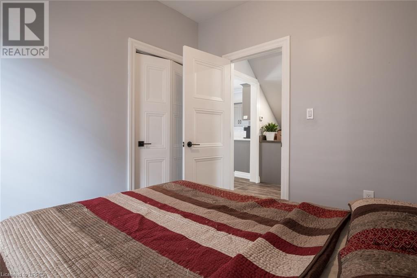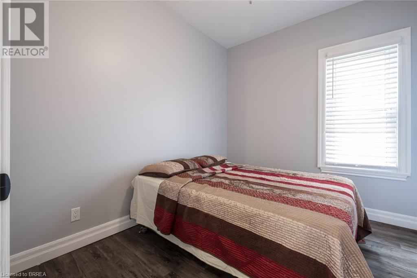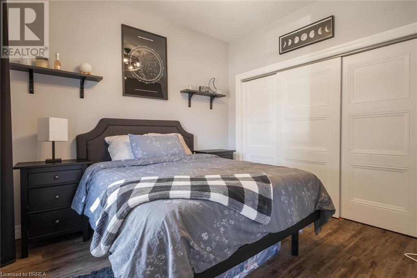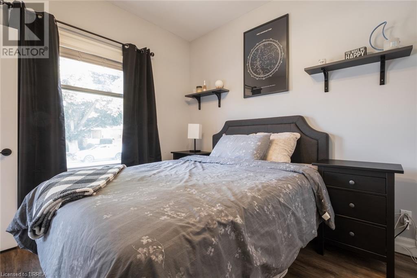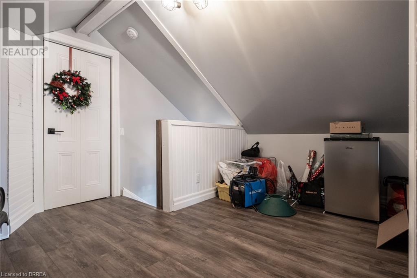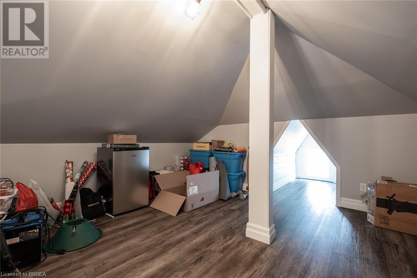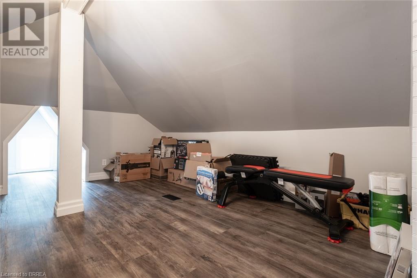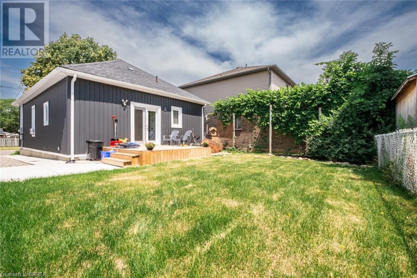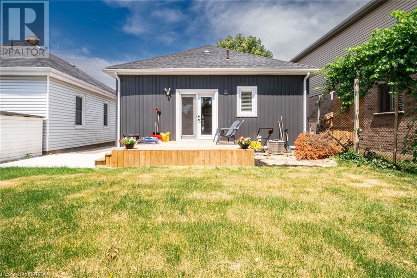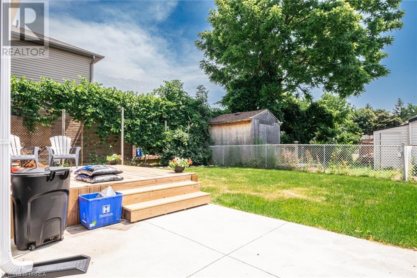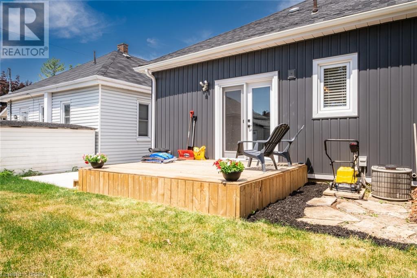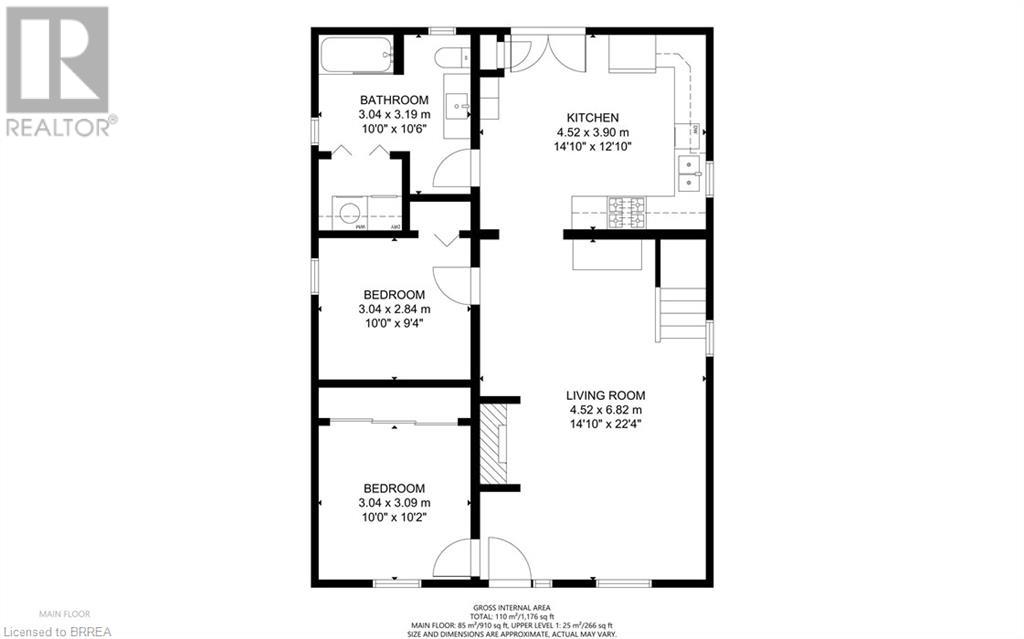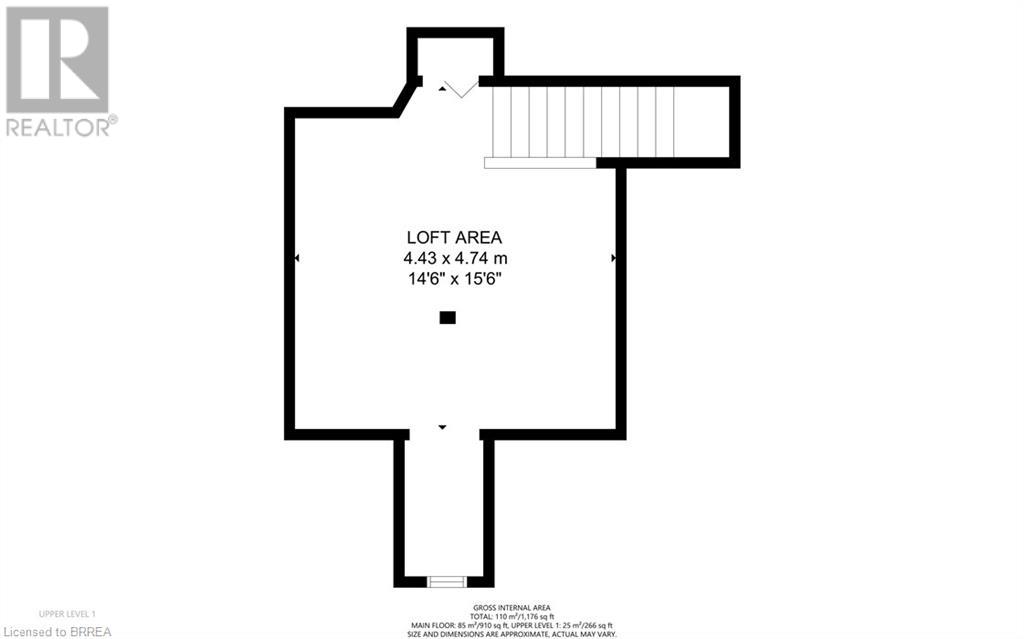58 Brunswick Street Brantford, Ontario N3T 1G2
$560,000
Beautifully finished inside and out!! This fabulous 1.5 storey home has been renovated top to bottom both inside and out and is ready for you to move in and enjoy! The extensive updates and attention to detail throughout are sure to impress from the moment you drive up! The exterior of the home with recently installed vinyl siding features a beautiful front porch where you can welcome friends and family. As you enter through the front door you will be drawn to the luxury vinyl flooring, pot lighting, and loads of natural light that brighten up the space. The main living room features a very attractive Electric LED fireplace that adds character and warmth to the room as well as a convenient bar. Enjoy relaxing at the end of a long day or entertaining guests in this spacious area! The newly built kitchen is spectacular!! There is loads of storage, stainless steel appliances, quartz countertops, high-end finishes, and a custom island for added convenience. The main floor also features a 4-piece bathroom which has been beautifully finished as well as 2 well-sized bedrooms. The loft upstairs makes for a bright and spacious third bedroom. Enjoy taking in the fresh summer air on your new back deck with a view of your private fenced yard. This West Brant location is great! You're close to shopping, schools, parks, the Grand River, downtown Brantford, and so much more!! (id:50886)
Open House
This property has open houses!
2:00 pm
Ends at:4:00 pm
Property Details
| MLS® Number | 40641708 |
| Property Type | Single Family |
| AmenitiesNearBy | Park, Place Of Worship, Playground, Public Transit, Schools, Shopping |
| CommunityFeatures | Quiet Area |
| EquipmentType | Water Heater |
| ParkingSpaceTotal | 1 |
| RentalEquipmentType | Water Heater |
Building
| BathroomTotal | 1 |
| BedroomsAboveGround | 3 |
| BedroomsTotal | 3 |
| Appliances | Dryer, Refrigerator, Stove, Water Softener, Washer |
| BasementDevelopment | Unfinished |
| BasementType | Partial (unfinished) |
| ConstructedDate | 1905 |
| ConstructionStyleAttachment | Detached |
| CoolingType | Central Air Conditioning |
| ExteriorFinish | Vinyl Siding |
| FoundationType | Poured Concrete |
| HeatingFuel | Natural Gas |
| HeatingType | Forced Air |
| StoriesTotal | 2 |
| SizeInterior | 1287 Sqft |
| Type | House |
| UtilityWater | Municipal Water |
Land
| Acreage | No |
| LandAmenities | Park, Place Of Worship, Playground, Public Transit, Schools, Shopping |
| Sewer | Municipal Sewage System |
| SizeDepth | 80 Ft |
| SizeFrontage | 35 Ft |
| SizeTotalText | Under 1/2 Acre |
| ZoningDescription | F-rc,f-rc-48 |
Rooms
| Level | Type | Length | Width | Dimensions |
|---|---|---|---|---|
| Second Level | Primary Bedroom | 14'1'' x 14'6'' | ||
| Main Level | Laundry Room | 4'9'' x 5'5'' | ||
| Main Level | Bedroom | 10'2'' x 10'0'' | ||
| Main Level | Bedroom | 9'3'' x 10'0'' | ||
| Main Level | 4pc Bathroom | Measurements not available | ||
| Main Level | Kitchen | 12'10'' x 14'9'' | ||
| Main Level | Living Room | 22'3'' x 14'9'' |
https://www.realtor.ca/real-estate/27400163/58-brunswick-street-brantford
Interested?
Contact us for more information
Christopher Hoage
Salesperson
515 Park Road North-Suite B
Brantford, Ontario N3R 7K8

