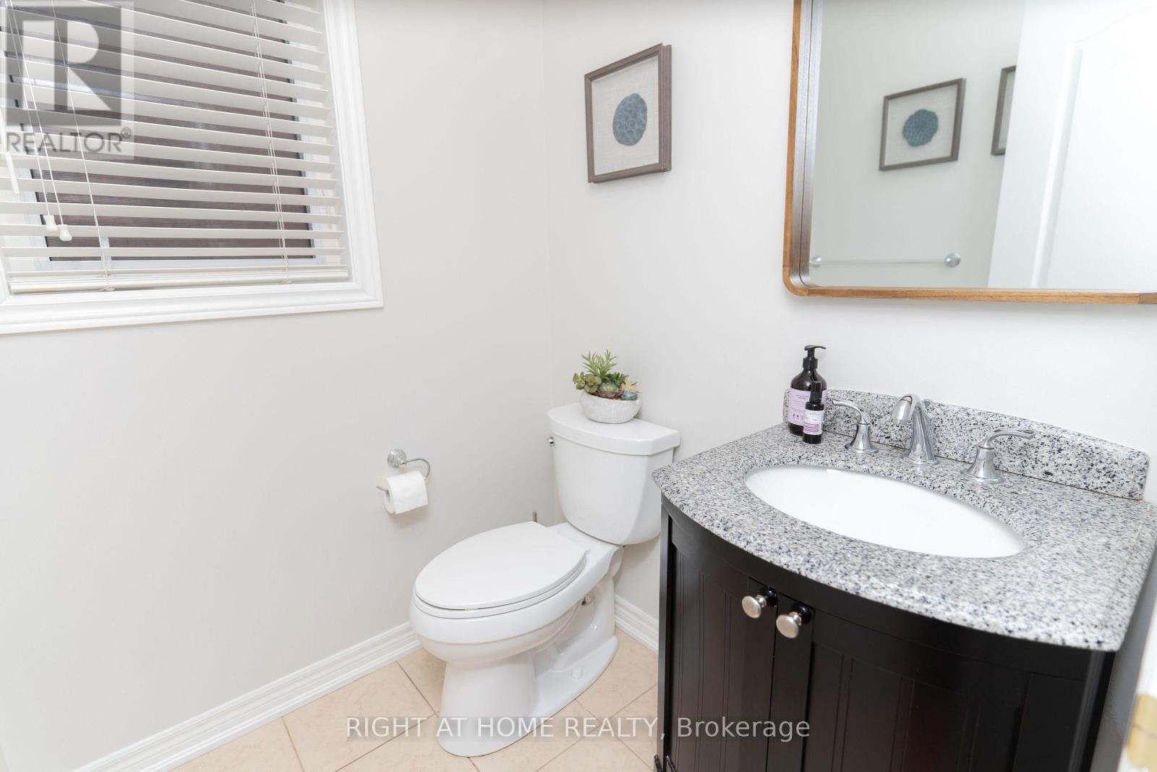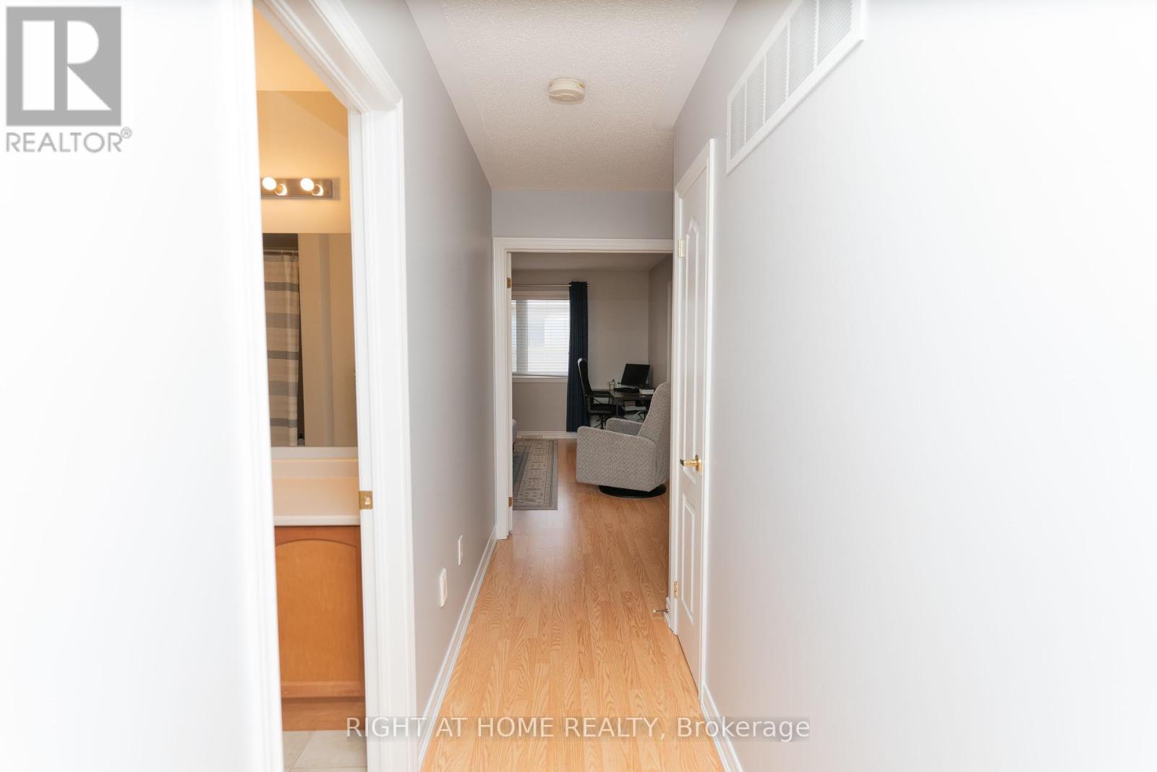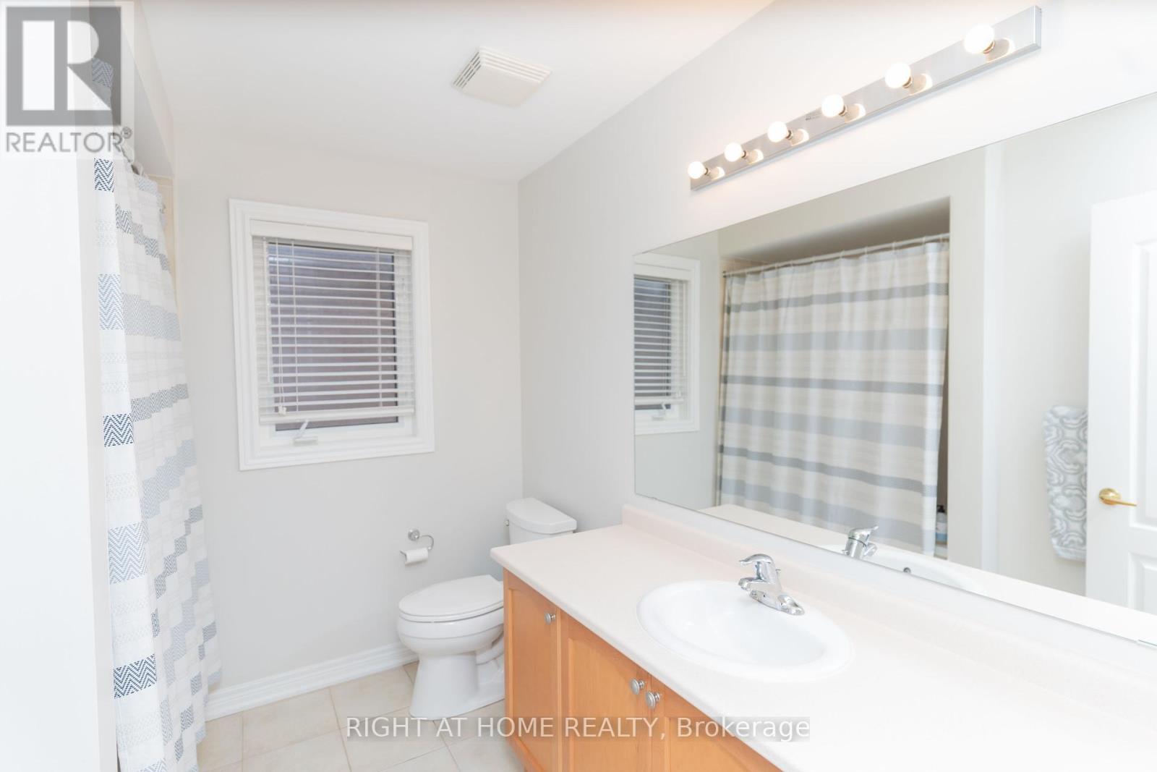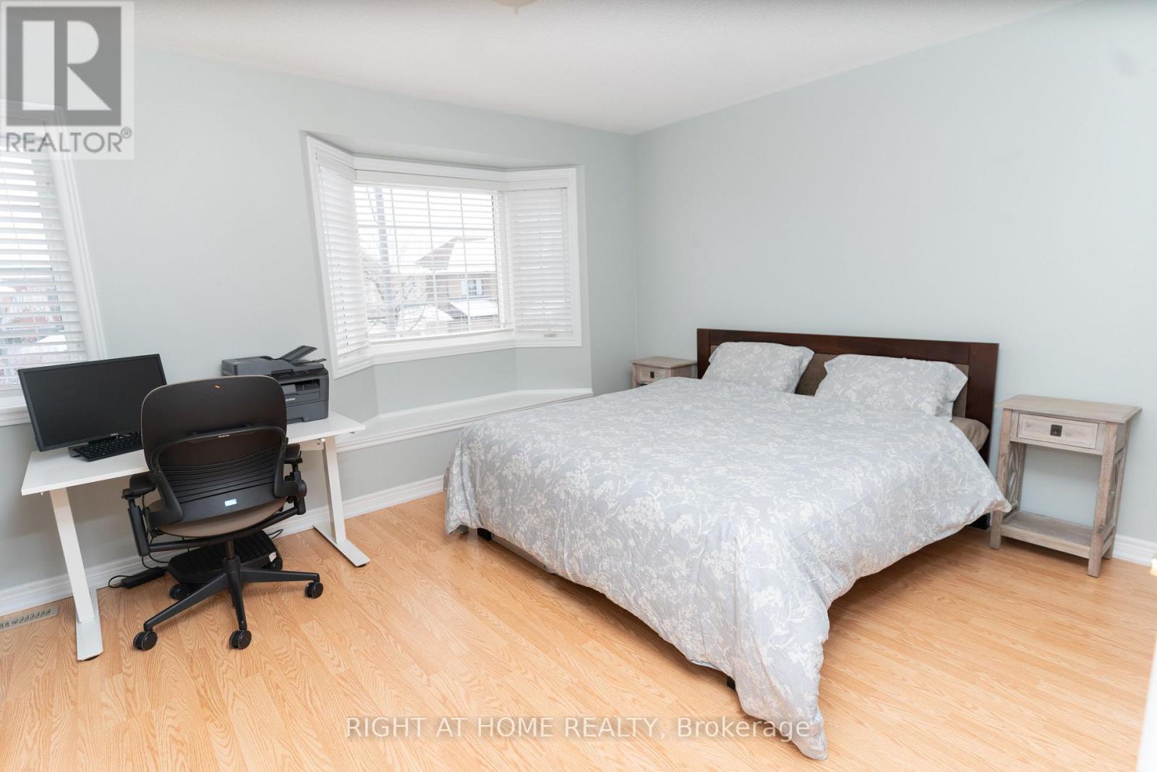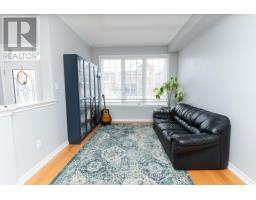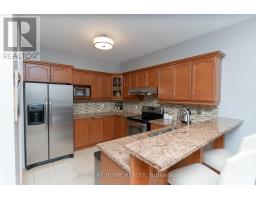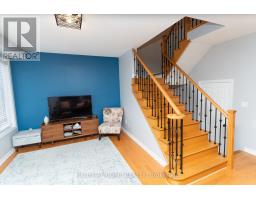58 Capera Drive Vaughan, Ontario L4H 3L3
$4,200 Monthly
Welcome Home to this beautiful and well maintained home in sought after Vellore Village at Weston Road & Rutherford! The main floor features a spacious & open concept layout with combined living & dining rooms, powder room, hardwood floors, separate family room and eat in kitchen. The eat-in kitchen features stainless steel appliances, breakfast bar, granite countertops, and a walkout to a fully fenced & spacious landscaped backyard. Enjoy parking on a private driveway with attached garage that has direct access into the property. The upper level features 3 large bedrooms, including a spacious primary bedroom with a large walk-in closet and attached ensuite bath. This home is conveniently located close to top ranked schools, parks, grocery stores, recreation centre, hospitals and Hwy 400 and 407 highways + a short distance to the Vaughan Subway & Go Stations! This home is sure to impress any family looking for convenience at their doorstep. Property will be Professionally Cleaned & Move-In Ready! (id:50886)
Property Details
| MLS® Number | N11966678 |
| Property Type | Single Family |
| Community Name | Vellore Village |
| Amenities Near By | Hospital, Park, Place Of Worship, Schools |
| Community Features | Community Centre |
| Parking Space Total | 3 |
| Structure | Porch |
Building
| Bathroom Total | 3 |
| Bedrooms Above Ground | 3 |
| Bedrooms Total | 3 |
| Basement Development | Unfinished |
| Basement Type | N/a (unfinished) |
| Construction Style Attachment | Detached |
| Cooling Type | Central Air Conditioning |
| Exterior Finish | Brick |
| Fireplace Present | Yes |
| Flooring Type | Hardwood, Ceramic, Laminate |
| Foundation Type | Concrete |
| Half Bath Total | 1 |
| Heating Fuel | Natural Gas |
| Heating Type | Forced Air |
| Stories Total | 2 |
| Type | House |
| Utility Water | Municipal Water |
Parking
| Attached Garage |
Land
| Acreage | No |
| Fence Type | Fenced Yard |
| Land Amenities | Hospital, Park, Place Of Worship, Schools |
| Landscape Features | Landscaped |
| Sewer | Sanitary Sewer |
Rooms
| Level | Type | Length | Width | Dimensions |
|---|---|---|---|---|
| Main Level | Living Room | 4.5 m | 3.4 m | 4.5 m x 3.4 m |
| Main Level | Dining Room | 4.5 m | 3.4 m | 4.5 m x 3.4 m |
| Main Level | Kitchen | 3.28 m | 3.1 m | 3.28 m x 3.1 m |
| Main Level | Eating Area | 3.4 m | 3.1 m | 3.4 m x 3.1 m |
| Main Level | Family Room | 4.58 m | 3.15 m | 4.58 m x 3.15 m |
| Upper Level | Primary Bedroom | 4.48 m | 4.07 m | 4.48 m x 4.07 m |
| Upper Level | Bedroom 2 | 3.65 m | 3 m | 3.65 m x 3 m |
| Upper Level | Bedroom 3 | 4.48 m | 3.38 m | 4.48 m x 3.38 m |
Utilities
| Cable | Installed |
| Sewer | Installed |
https://www.realtor.ca/real-estate/27901099/58-capera-drive-vaughan-vellore-village-vellore-village
Contact Us
Contact us for more information
Kam Mirza
Broker
(647) 293-7361
1396 Don Mills Rd Unit B-121
Toronto, Ontario M3B 0A7
(416) 391-3232
(416) 391-0319
www.rightathomerealty.com/






