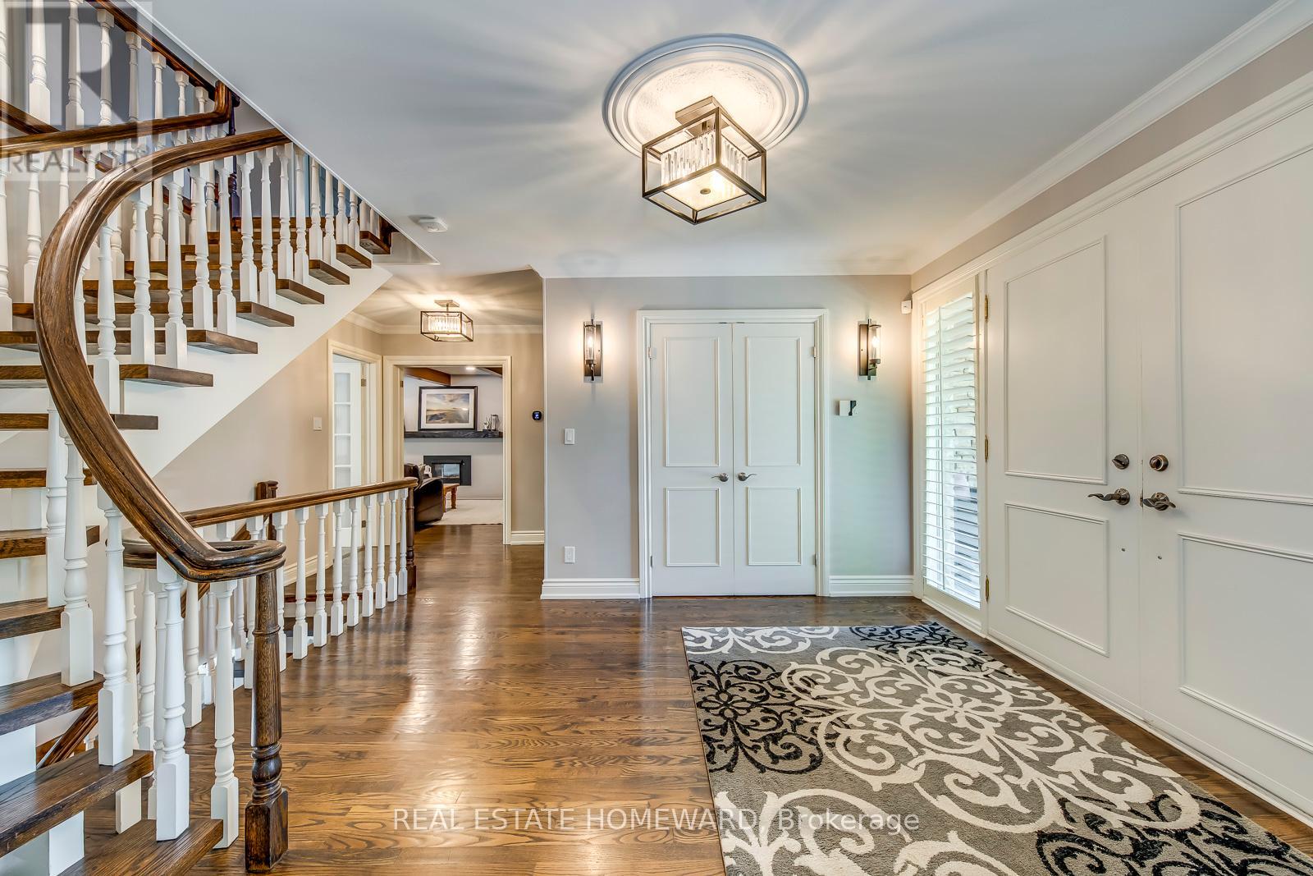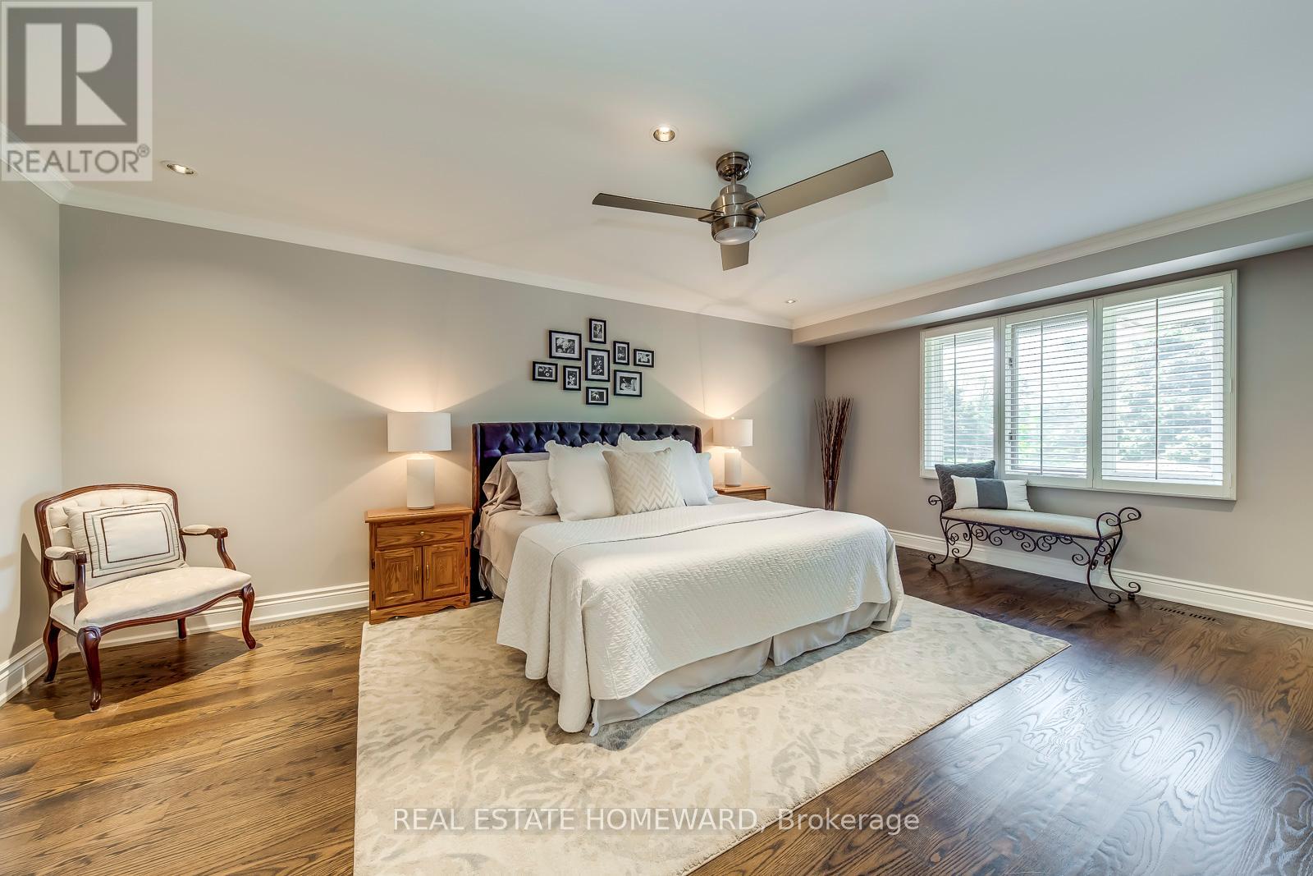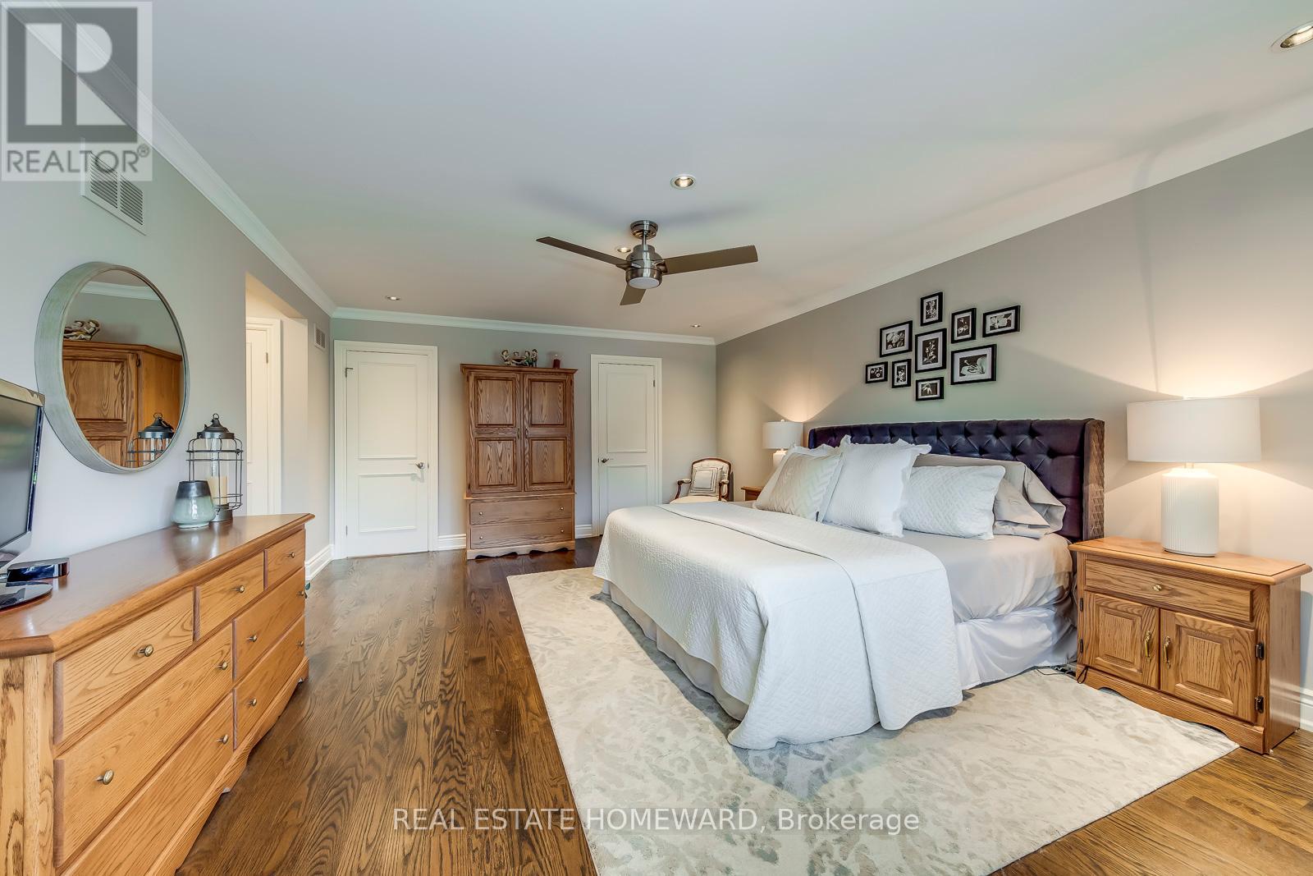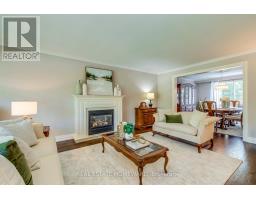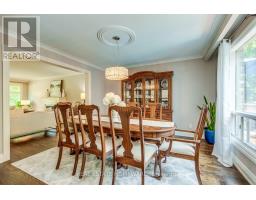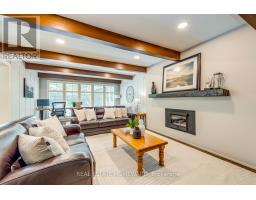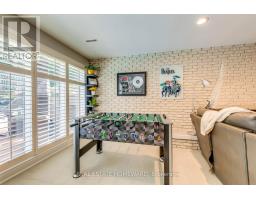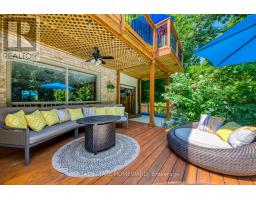58 Chapman Road Toronto (Humber Heights), Ontario M9P 1E7
$2,599,900
Gorgeous Large Home W/Backyard Oasis Backing onto Treed Ravine Setting. Entertain in your Private Ravine Lot w/BI Pool, Surrounded by Trees, Stonewall, and backing onto the Humbercreek. Beautiful Stone Patio, Surrounding Pool. Large Circular d/way, With Lower Walkout Level 5000+ sqft. Ravine Pool+Covered Patio, 2nd Kitchen in Basement. Open Concept Kitchen O/L Backyard, 4 Bed W option for 5th Bed Inlaw Suite in Basement. Steam Shower in 2nd Floor Bath. Quiet Street, Modern Finishes W/Many Upgrades and Renovations, Oversized Double Garage, B/I Storage Shed, Pool House w/Change Room, Mudroom Off Garage, Garage Entry from House, Double Door Entry, Private Backyard w/only one neighbour, Close to Pearson Airport and Major Hwys. **** EXTRAS **** Oversized Double Garage, B/I Storage Shed, Pool House w/Change Room, Mudroom Off Garage, Cedar Closet in Basement, Garage Entry from House, Double Door Entry, Side Entry to Mudroom, Private Backyard w/only one neighbour to the Right. (id:50886)
Property Details
| MLS® Number | W9254820 |
| Property Type | Single Family |
| Community Name | Humber Heights |
| Features | Wooded Area, Ravine, Lighting |
| ParkingSpaceTotal | 8 |
| PoolType | Inground Pool |
| Structure | Deck, Porch |
Building
| BathroomTotal | 4 |
| BedroomsAboveGround | 4 |
| BedroomsBelowGround | 1 |
| BedroomsTotal | 5 |
| Amenities | Fireplace(s) |
| Appliances | Garage Door Opener Remote(s), Oven - Built-in, Range, Water Heater, Dishwasher, Oven, Refrigerator, Stove |
| BasementDevelopment | Finished |
| BasementFeatures | Walk Out |
| BasementType | N/a (finished) |
| ConstructionStyleAttachment | Detached |
| CoolingType | Central Air Conditioning |
| ExteriorFinish | Brick, Stone |
| FireProtection | Alarm System, Smoke Detectors |
| FireplacePresent | Yes |
| FireplaceTotal | 3 |
| FlooringType | Hardwood, Carpeted |
| FoundationType | Poured Concrete |
| HalfBathTotal | 1 |
| HeatingFuel | Natural Gas |
| HeatingType | Forced Air |
| StoriesTotal | 2 |
| Type | House |
| UtilityWater | Municipal Water |
Parking
| Attached Garage |
Land
| Acreage | No |
| LandscapeFeatures | Landscaped |
| Sewer | Sanitary Sewer |
| SizeDepth | 149 Ft ,3 In |
| SizeFrontage | 65 Ft |
| SizeIrregular | 65 X 149.28 Ft ; Ravine Lot Backing Onto Humber Creek |
| SizeTotalText | 65 X 149.28 Ft ; Ravine Lot Backing Onto Humber Creek|under 1/2 Acre |
| SurfaceWater | River/stream |
Rooms
| Level | Type | Length | Width | Dimensions |
|---|---|---|---|---|
| Second Level | Primary Bedroom | 6.1 m | 4.2 m | 6.1 m x 4.2 m |
| Second Level | Bedroom 2 | 5.7 m | 3.3 m | 5.7 m x 3.3 m |
| Second Level | Bedroom 3 | 4.4 m | 3.5 m | 4.4 m x 3.5 m |
| Second Level | Bedroom 4 | 4 m | 3.5 m | 4 m x 3.5 m |
| Second Level | Bathroom | Measurements not available | ||
| Basement | Recreational, Games Room | 7.9 m | 4.4 m | 7.9 m x 4.4 m |
| Basement | Games Room | 5.1 m | 4.5 m | 5.1 m x 4.5 m |
| Main Level | Living Room | 6.2 m | 4.3 m | 6.2 m x 4.3 m |
| Main Level | Dining Room | 3.9 m | 3.9 m | 3.9 m x 3.9 m |
| Main Level | Kitchen | 5.8 m | 2.9 m | 5.8 m x 2.9 m |
| Main Level | Eating Area | 5.8 m | 2.4 m | 5.8 m x 2.4 m |
| Main Level | Family Room | 7.9 m | 4.3 m | 7.9 m x 4.3 m |
Utilities
| Cable | Installed |
| Sewer | Installed |
https://www.realtor.ca/real-estate/27292265/58-chapman-road-toronto-humber-heights-humber-heights
Interested?
Contact us for more information
Dan Lorne Beamer
Salesperson
1858 Queen Street E.
Toronto, Ontario M4L 1H1







