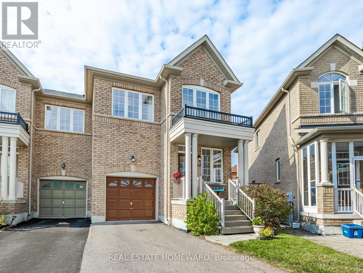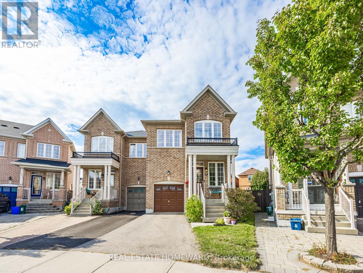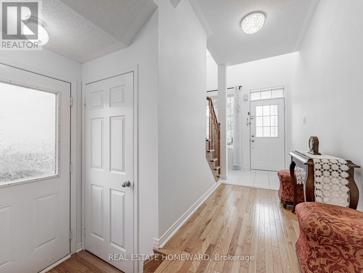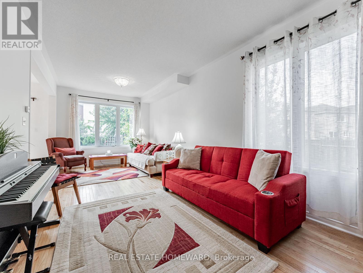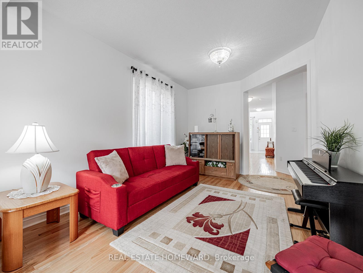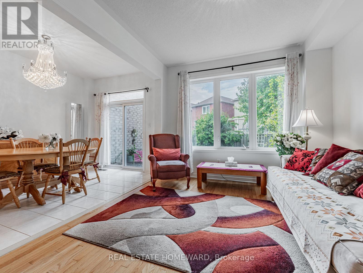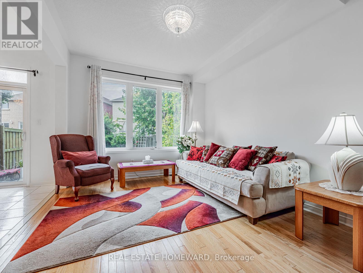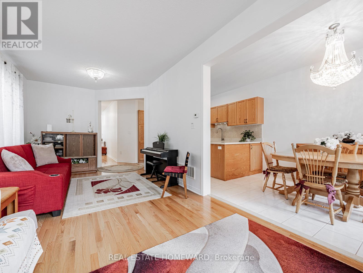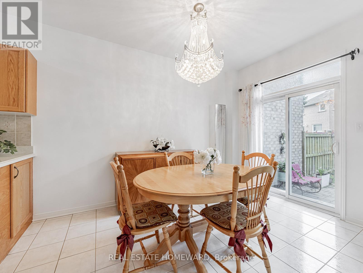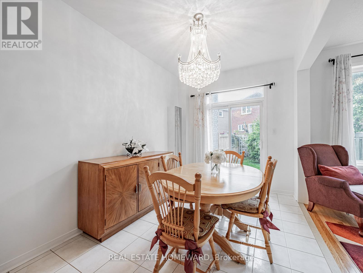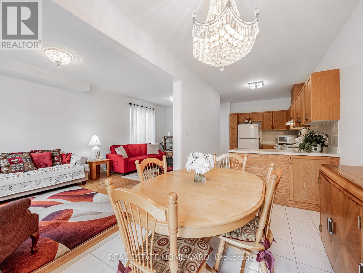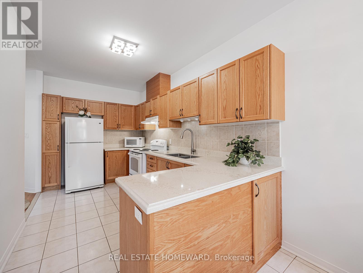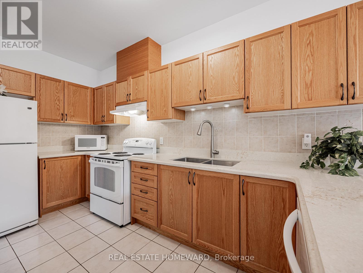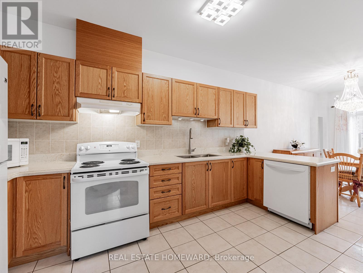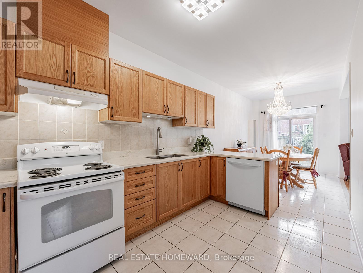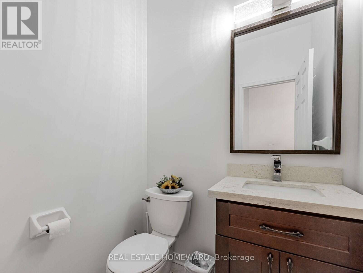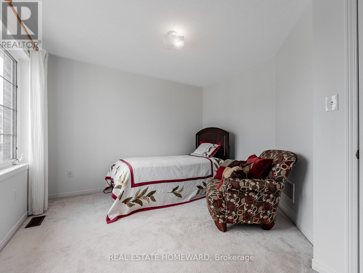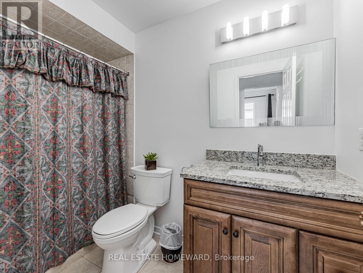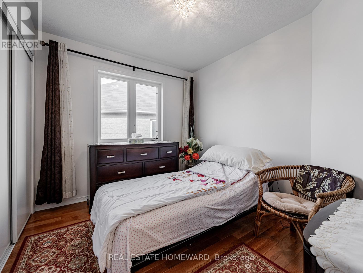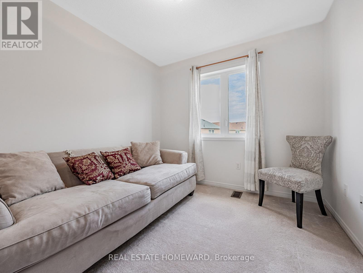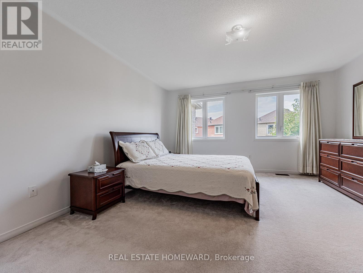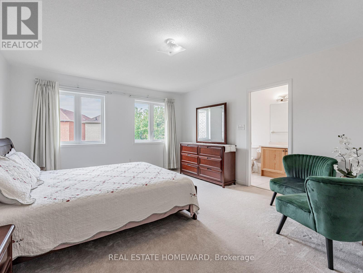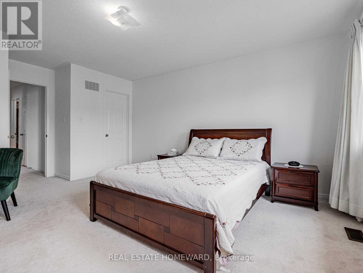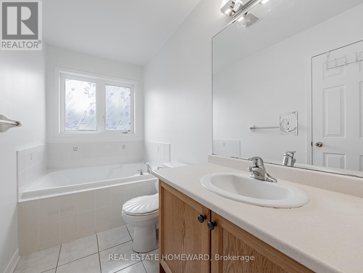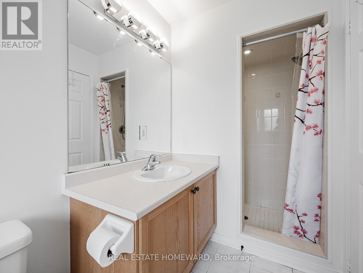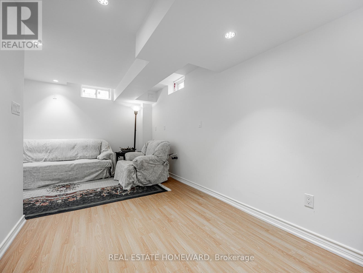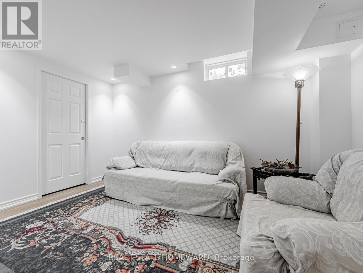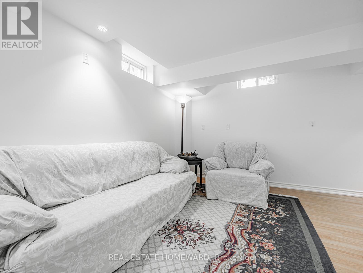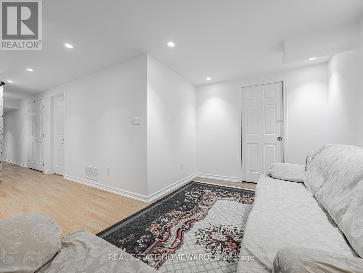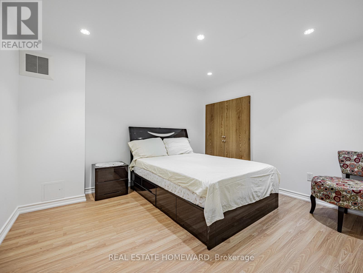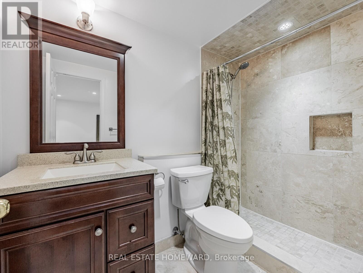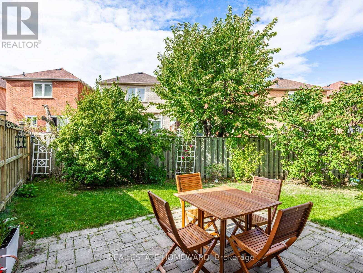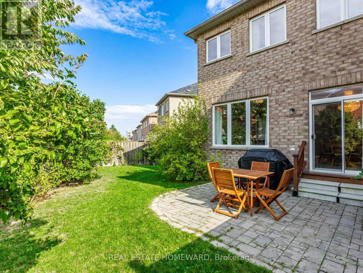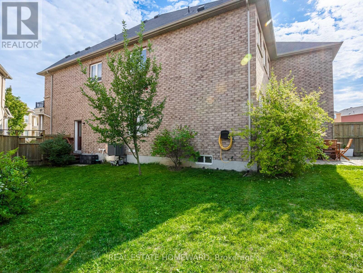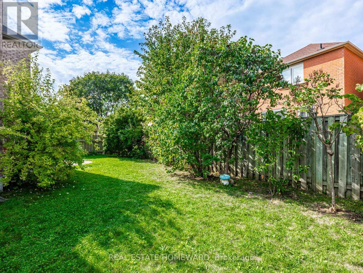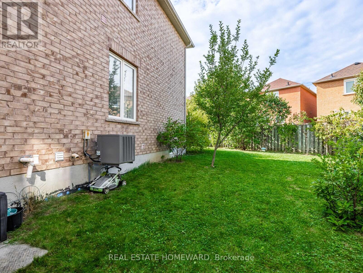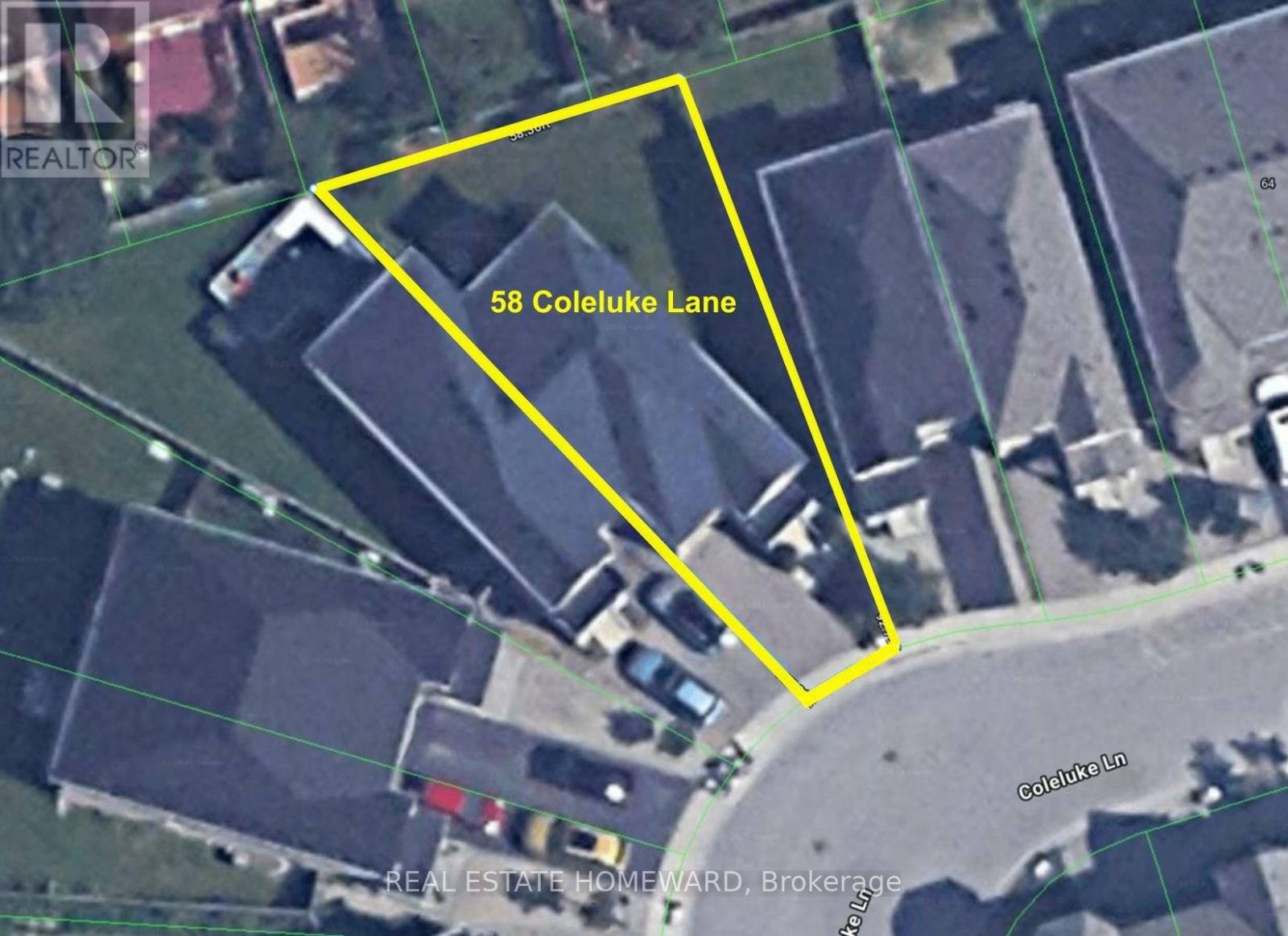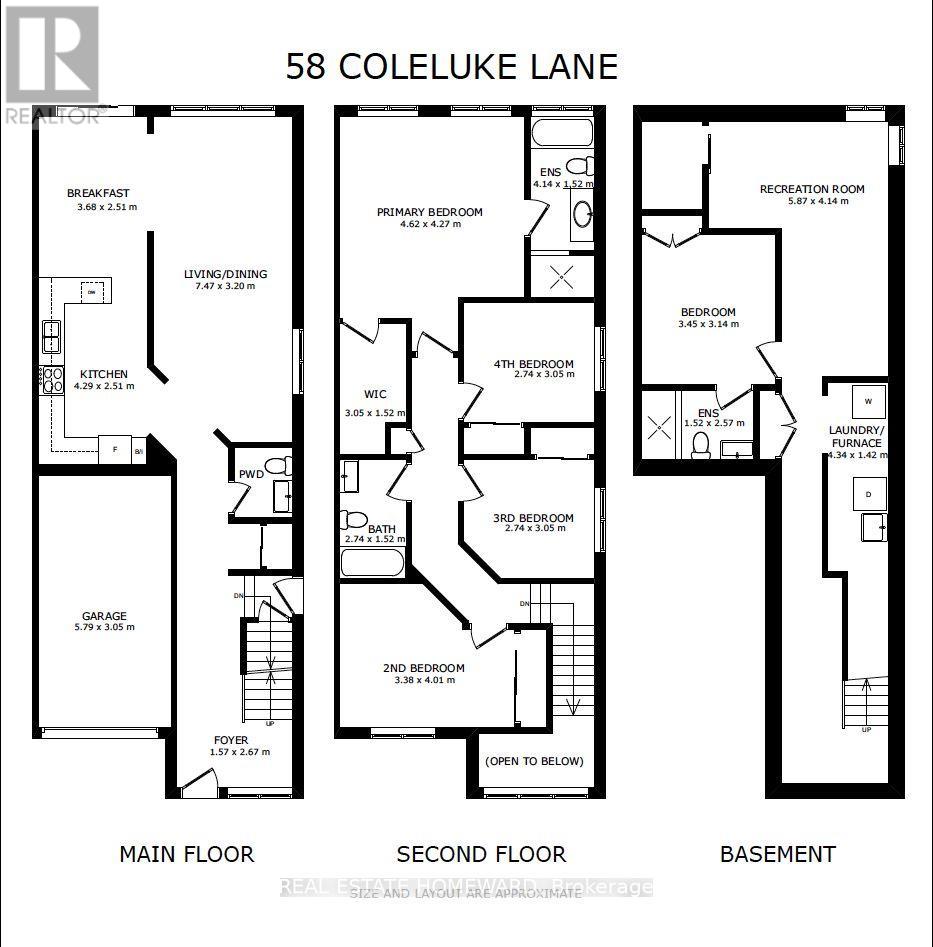58 Coleluke Lane Markham, Ontario L3S 0B7
$1,190,000Maintenance, Parcel of Tied Land
$85 Monthly
Maintenance, Parcel of Tied Land
$85 MonthlyWelcome to 58 Coleluke Lane, a beautifully maintained 4+1 bedroom, 3.5 bathroom freehold semi-detached in one of Markham's most sought-after communities. Offering over 2600 sqft of living space, with bright open-concept hardwood floor living and dining areas, and a kitchen with upgraded quartz counters and ample cabinetry. The sun-filled breakfast area with a walkout leads to a rare oversized backyard featuring lush greenery and fragrant spring blooms. Upstairs are four bright bedrooms, including a primary with an ensuite bath and a walk-in closet. The professionally finished basement, with permits in 2014, features a separate side door entrance, a full bedroom, a bathroom, and a rec area perfect for in-laws, guests, or rental potential. Every detail has been cared for, with over $50k of thoughtful upgrades; it's truly move-in ready. Prime location near top schools, parks, shopping, hospital and transit. This home combines style, comfort, and functionality in a family-friendly neighbourhood. Don't want to miss! (id:50886)
Property Details
| MLS® Number | N12411099 |
| Property Type | Single Family |
| Community Name | Middlefield |
| Amenities Near By | Public Transit, Place Of Worship, Schools |
| Community Features | Community Centre |
| Equipment Type | Water Heater |
| Features | Irregular Lot Size |
| Parking Space Total | 2 |
| Rental Equipment Type | Water Heater |
| Structure | Porch |
Building
| Bathroom Total | 4 |
| Bedrooms Above Ground | 4 |
| Bedrooms Below Ground | 1 |
| Bedrooms Total | 5 |
| Age | 6 To 15 Years |
| Appliances | Garage Door Opener Remote(s), Dishwasher, Dryer, Hood Fan, Stove, Washer, Refrigerator |
| Basement Development | Finished |
| Basement Features | Separate Entrance |
| Basement Type | N/a, N/a (finished) |
| Construction Style Attachment | Semi-detached |
| Cooling Type | Central Air Conditioning |
| Exterior Finish | Brick |
| Flooring Type | Hardwood, Tile, Carpeted |
| Foundation Type | Block, Concrete |
| Half Bath Total | 1 |
| Heating Fuel | Natural Gas |
| Heating Type | Forced Air |
| Stories Total | 2 |
| Size Interior | 1,500 - 2,000 Ft2 |
| Type | House |
| Utility Water | Municipal Water |
Parking
| Garage |
Land
| Acreage | No |
| Fence Type | Fenced Yard |
| Land Amenities | Public Transit, Place Of Worship, Schools |
| Landscape Features | Landscaped |
| Sewer | Sanitary Sewer |
| Size Depth | 28.24 M |
| Size Frontage | 4.62 M |
| Size Irregular | 4.6 X 28.2 M ; Pie-shaped |
| Size Total Text | 4.6 X 28.2 M ; Pie-shaped |
Rooms
| Level | Type | Length | Width | Dimensions |
|---|---|---|---|---|
| Second Level | Primary Bedroom | 4.62 m | 4.27 m | 4.62 m x 4.27 m |
| Second Level | Bedroom 2 | 4.01 m | 3.38 m | 4.01 m x 3.38 m |
| Second Level | Bedroom 3 | 3.05 m | 2.74 m | 3.05 m x 2.74 m |
| Second Level | Bedroom 4 | 3.05 m | 2.74 m | 3.05 m x 2.74 m |
| Basement | Bedroom 5 | 3.45 m | 3.15 m | 3.45 m x 3.15 m |
| Basement | Recreational, Games Room | 5.87 m | 4.14 m | 5.87 m x 4.14 m |
| Main Level | Living Room | 7.47 m | 3.2 m | 7.47 m x 3.2 m |
| Main Level | Dining Room | 7.47 m | 3.2 m | 7.47 m x 3.2 m |
| Main Level | Kitchen | 4.29 m | 2.51 m | 4.29 m x 2.51 m |
| Main Level | Eating Area | 3.68 m | 2.51 m | 3.68 m x 2.51 m |
Utilities
| Cable | Available |
| Electricity | Installed |
| Sewer | Installed |
https://www.realtor.ca/real-estate/28879341/58-coleluke-lane-markham-middlefield-middlefield
Contact Us
Contact us for more information
Andrew Beveridge
Salesperson
www.andrewbeveridge.ca/
1858 Queen Street E.
Toronto, Ontario M4L 1H1
(416) 698-2090
(416) 693-4284
www.homeward.info/

