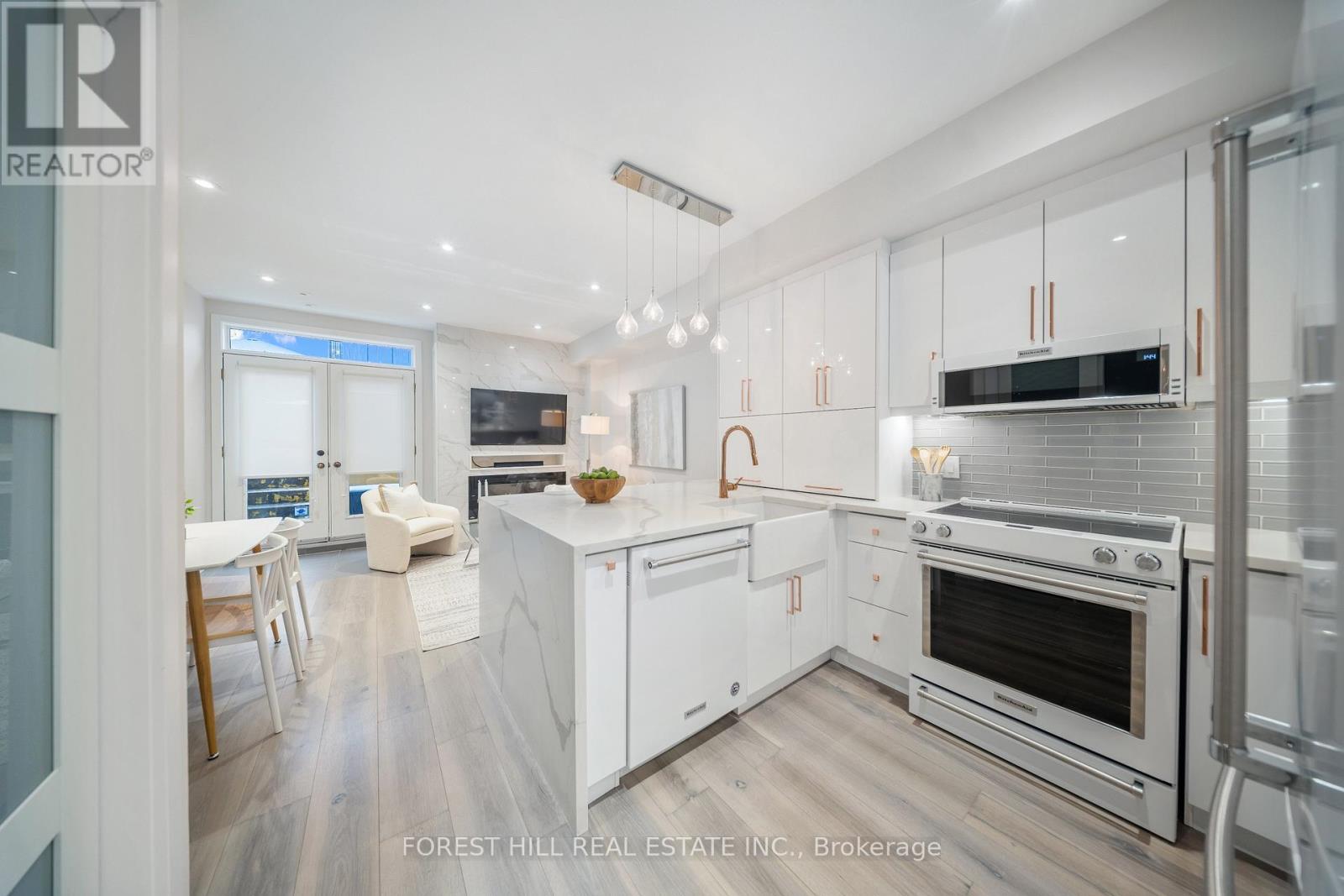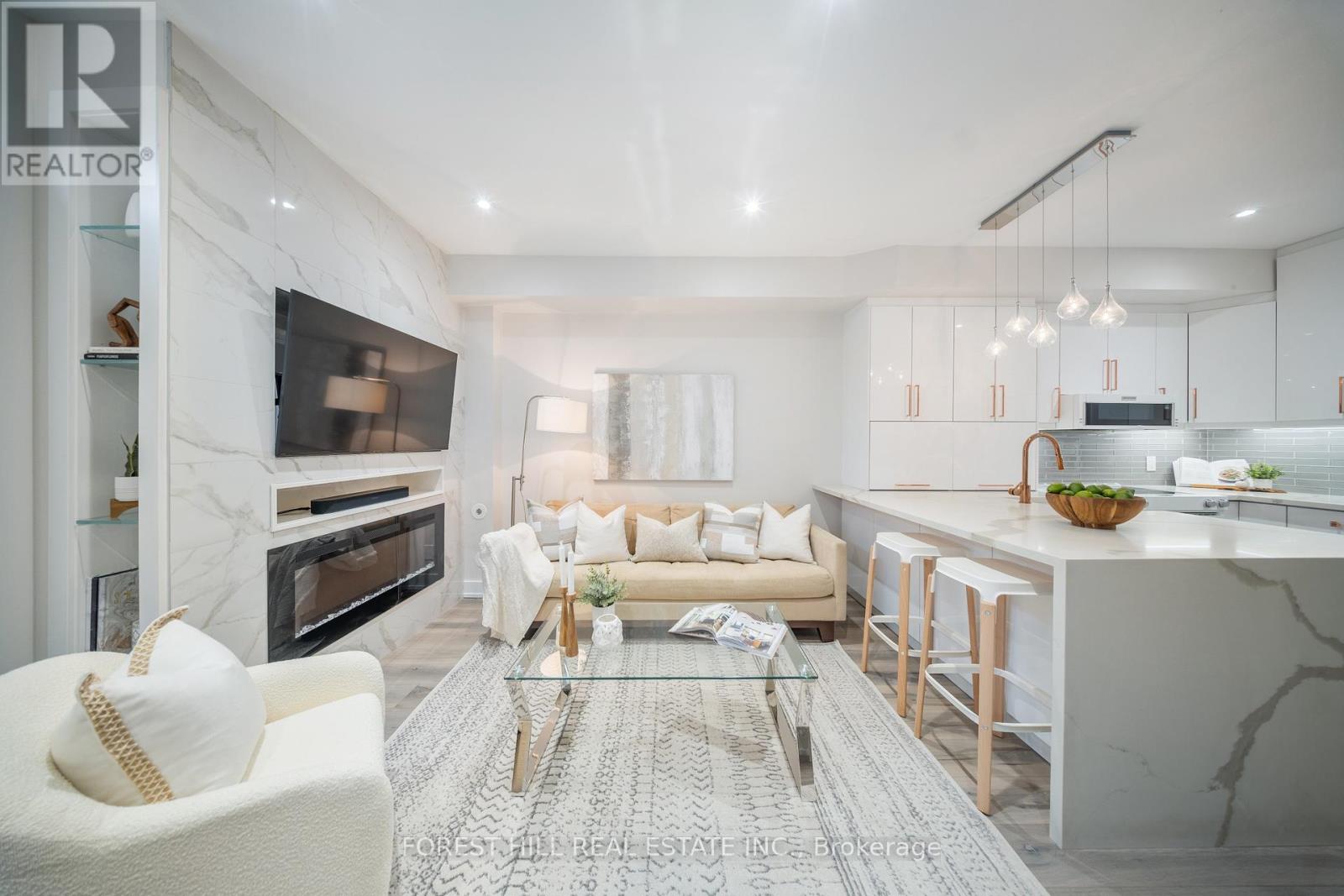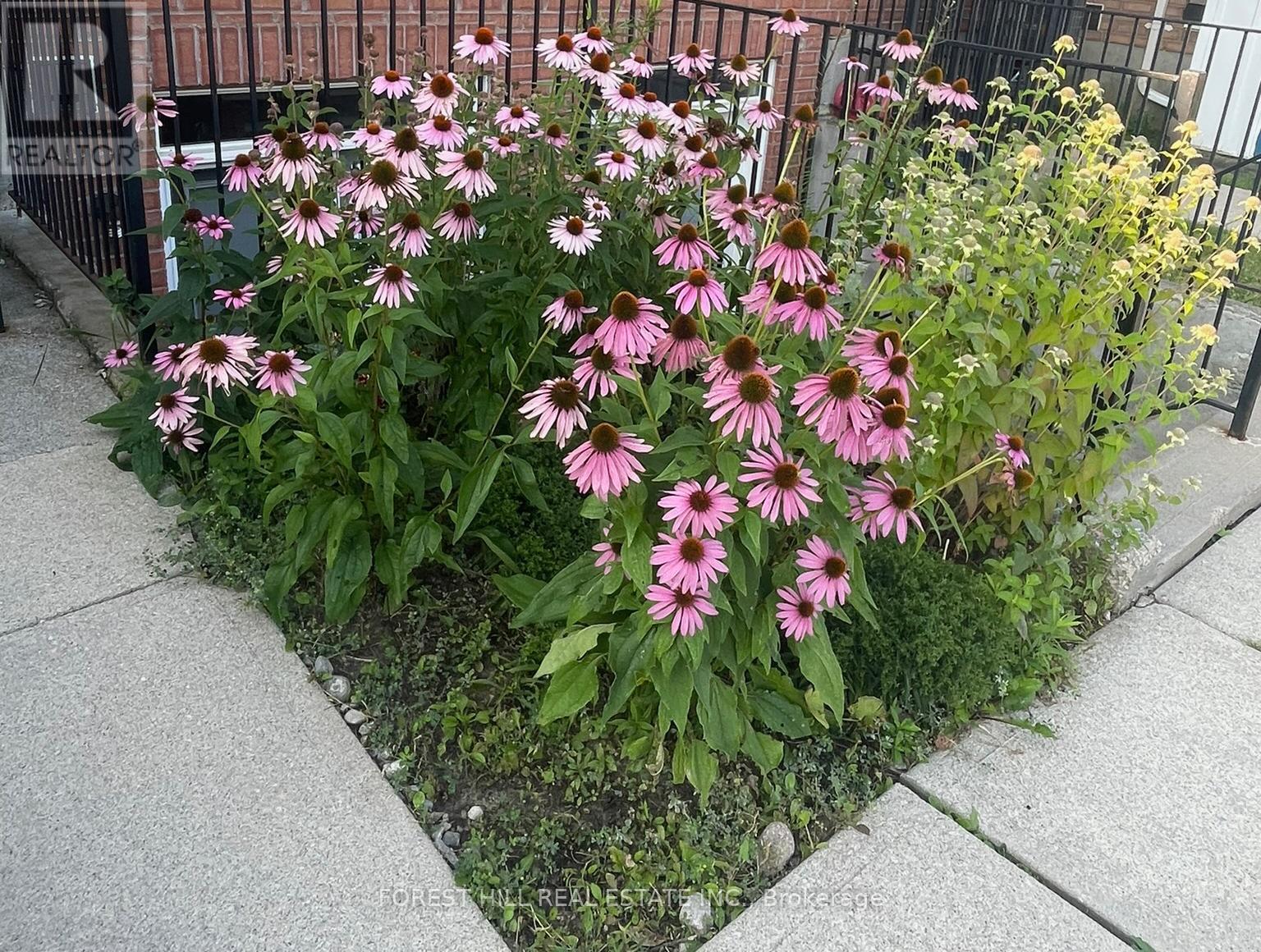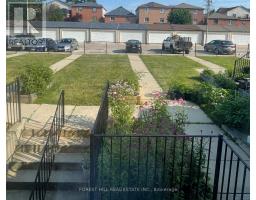58 Connolly Street Toronto, Ontario M6N 5G3
$799,000Maintenance, Water, Common Area Maintenance, Insurance, Parking
$453.98 Monthly
Maintenance, Water, Common Area Maintenance, Insurance, Parking
$453.98 Monthly1st time buyers rejoice, as 58 Connolly has arrived! Your ideal first purchase (or move-up!) that not only fits your budget, but doesn't sacrifice quality while doing so. Spacious 2-storey, at approximately 1,100 square feet making this the perfect apartment alternative that has it all for young families, professionals & investors alike. 3 generous bedrooms, 2 bathrooms, gorgeous upgrades throughout & a parking spot, woah! Improvements include fresh paint (2025), added powder room (2021) renovated 2nd floor bathroom (2021), hardwood floor on 2nd level (2021), new window coverings, smart thermostat & more. Nearly 9' ceilings on main floor adds a sense of space & brightness you never knew you needed. Usable common area green space at rear of property along with private planter boxes for your green thumb! 1 min walk to Wadsworth Park is ideal for families and young kids w/ seasonal community planned events. Just a 6 min walk to St Clair W for easy TTC streetcar access & quality restaurants & all necessary retail. 6 min walk to Earlscourt Park for AAA outdoor space & off-leash dog park. Prime location to access all of Downtown West such as 5 min drive to booming Geary Avenue restaurants & vibes! (id:50886)
Property Details
| MLS® Number | W11957413 |
| Property Type | Single Family |
| Community Name | Weston-Pellam Park |
| Amenities Near By | Park, Place Of Worship, Public Transit, Schools |
| Community Features | Pet Restrictions, Community Centre |
| Parking Space Total | 1 |
Building
| Bathroom Total | 2 |
| Bedrooms Above Ground | 3 |
| Bedrooms Total | 3 |
| Cooling Type | Central Air Conditioning |
| Exterior Finish | Brick |
| Fireplace Present | Yes |
| Flooring Type | Tile, Hardwood, Porcelain Tile |
| Half Bath Total | 1 |
| Heating Fuel | Natural Gas |
| Heating Type | Forced Air |
| Size Interior | 1,000 - 1,199 Ft2 |
| Type | Row / Townhouse |
Parking
| No Garage |
Land
| Acreage | No |
| Land Amenities | Park, Place Of Worship, Public Transit, Schools |
Rooms
| Level | Type | Length | Width | Dimensions |
|---|---|---|---|---|
| Second Level | Primary Bedroom | 3.53 m | 4.28 m | 3.53 m x 4.28 m |
| Second Level | Bedroom | 3.1 m | 3.61 m | 3.1 m x 3.61 m |
| Second Level | Laundry Room | Measurements not available | ||
| Main Level | Foyer | Measurements not available | ||
| Main Level | Living Room | 4.18 m | 3.32 m | 4.18 m x 3.32 m |
| Main Level | Dining Room | 1.89 m | 2.41 m | 1.89 m x 2.41 m |
| Main Level | Kitchen | 3.01 m | 3.45 m | 3.01 m x 3.45 m |
| Main Level | Bedroom | 2.17 m | 3.77 m | 2.17 m x 3.77 m |
Contact Us
Contact us for more information
Debra Feldman
Salesperson
www.feldmanpottensrealestate.com/
15 Lesmill Rd Unit 1
Toronto, Ontario M3B 2T3
(416) 929-4343
Mathew Adam Pottens
Broker
www.feldmanpottensrealestate.com/
www.facebook.com/feldmanpottensrealestate
15 Lesmill Rd Unit 1
Toronto, Ontario M3B 2T3
(416) 929-4343

























































